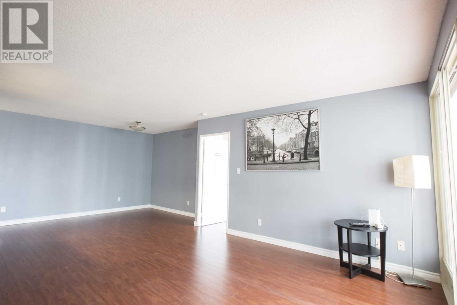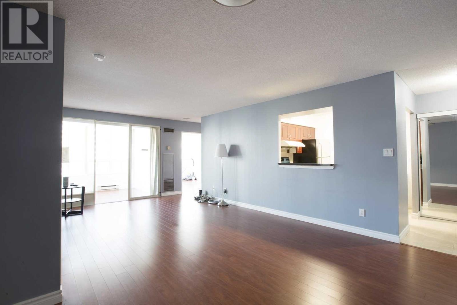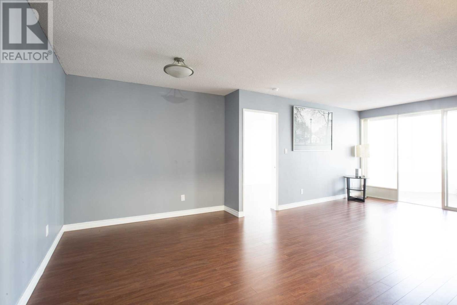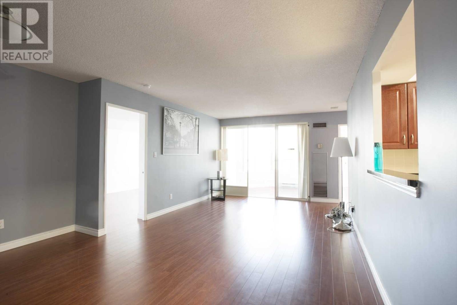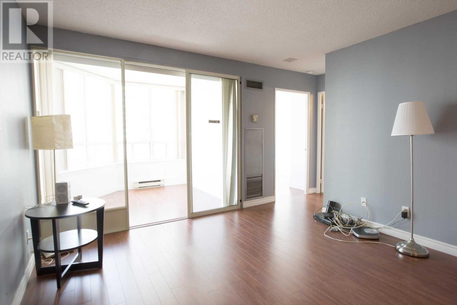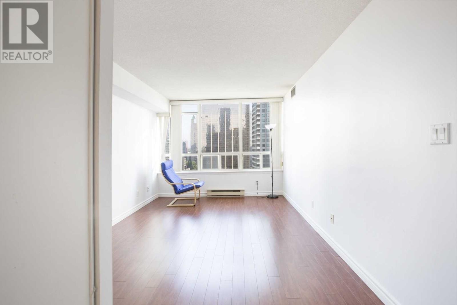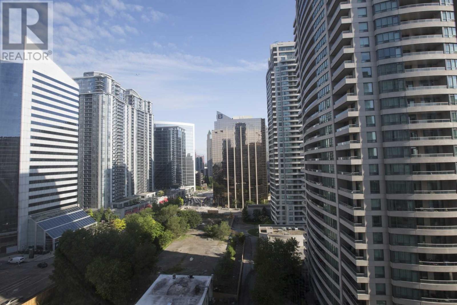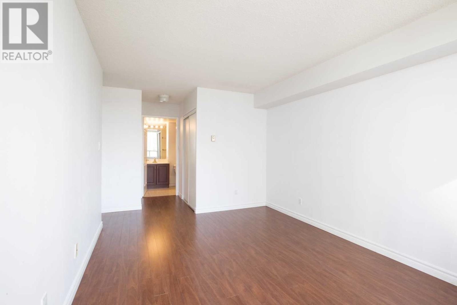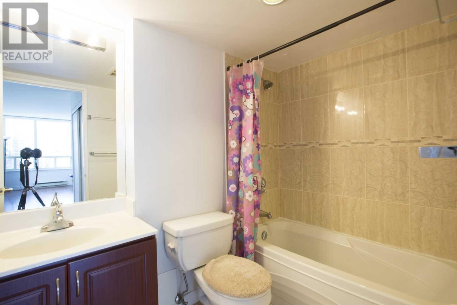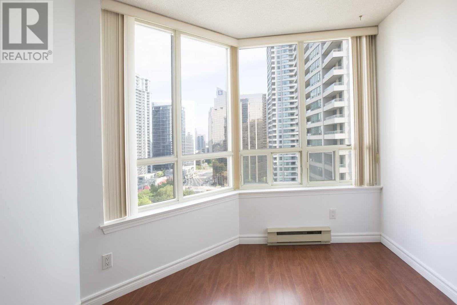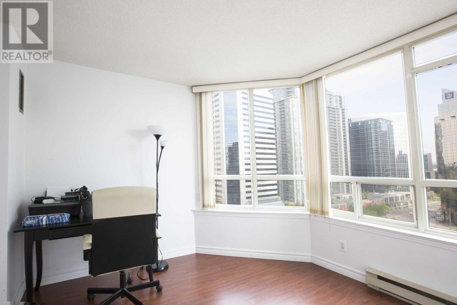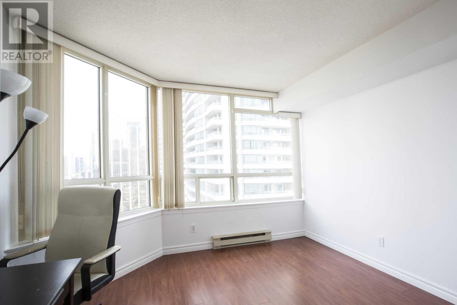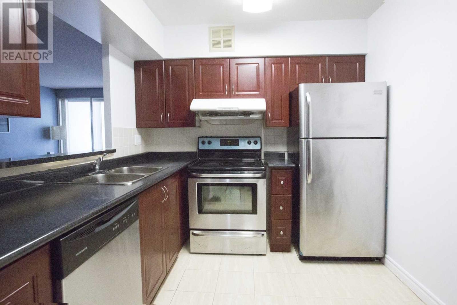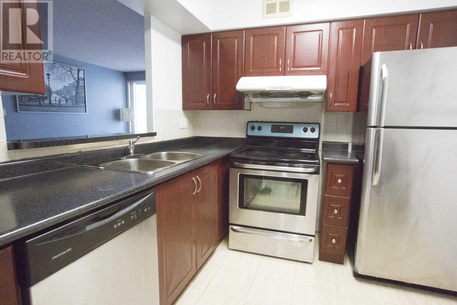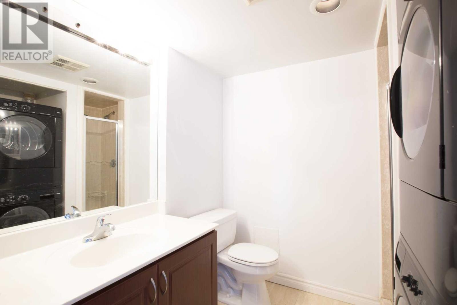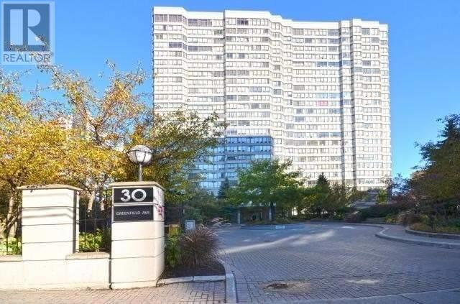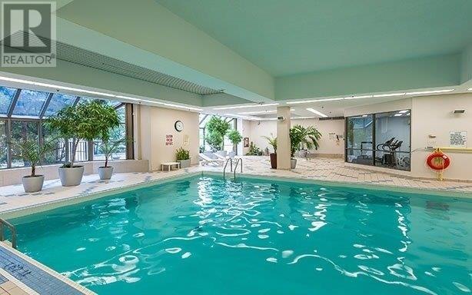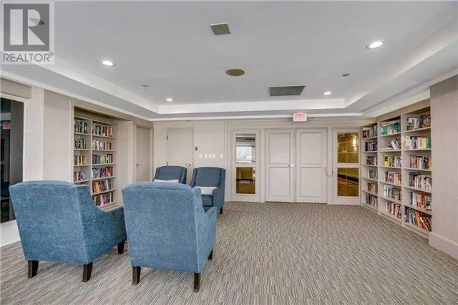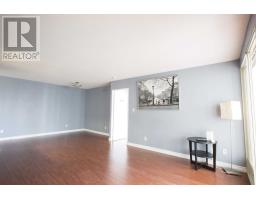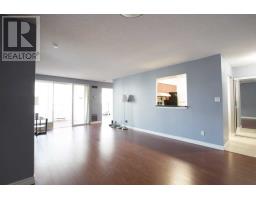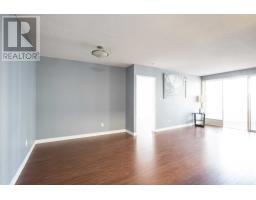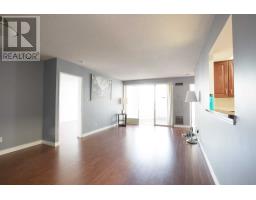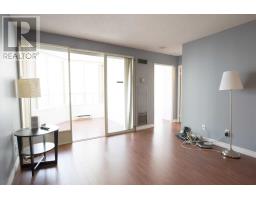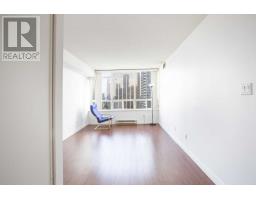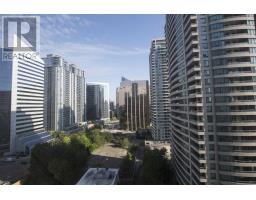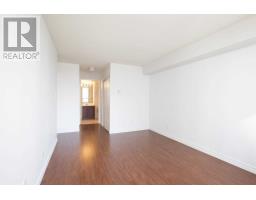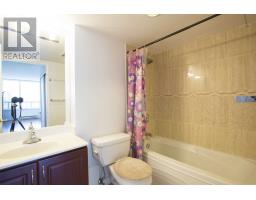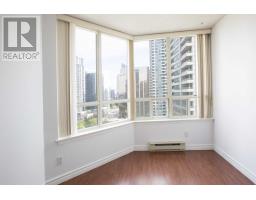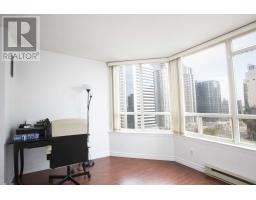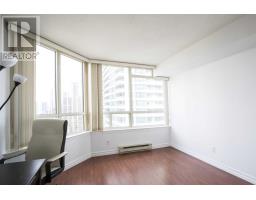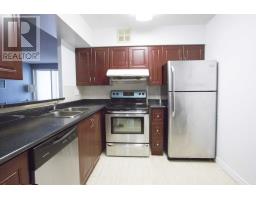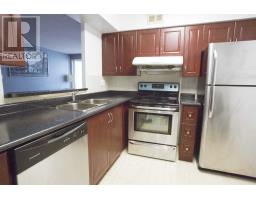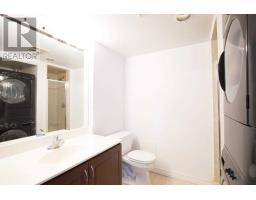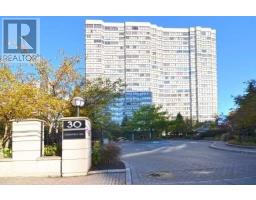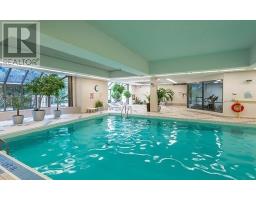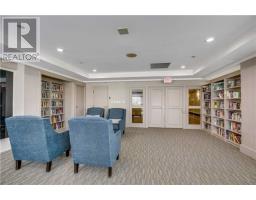#1501 -30 Greenfield Ave Toronto, Ontario M2N 6N3
$689,000Maintenance,
$747.61 Monthly
Maintenance,
$747.61 MonthlyTridel Built Gorgeous 2 Split Bedroom + Solarium Floor Plan In Prestigious Yonge/ Sheppard Location. Steps To Shops, Restaurants And Subway Station. Solarium W/ Dbl French Doors. Large Windows W/ Abundant Natural Light.Master Bedroom W/4 Pc Ensuite & W/I Closet. Laminate Floors Throughout. Amazing Facilities: Pool,Spa, Saunas, Squash Courts,Guest Suites, Billiard Room, 24 Hr ,Concierge,Party Room,Library,Visitors Parking .**** EXTRAS **** All Elfs, Blinds, Fridge, Stove, Washer,Dryer. Minutes To Everything Yong & Sheppard Has To Offer . To Subway Line. Next To Sheppard Center . Excellent Schools And Much More.Unit Is Freshly Painted. (id:25308)
Property Details
| MLS® Number | C4502242 |
| Property Type | Single Family |
| Community Name | Willowdale East |
| Amenities Near By | Public Transit |
| Parking Space Total | 1 |
| Pool Type | Indoor Pool |
| View Type | View |
Building
| Bathroom Total | 2 |
| Bedrooms Above Ground | 2 |
| Bedrooms Below Ground | 1 |
| Bedrooms Total | 3 |
| Amenities | Storage - Locker, Security/concierge, Party Room, Sauna |
| Cooling Type | Central Air Conditioning |
| Exterior Finish | Concrete |
| Heating Fuel | Natural Gas |
| Heating Type | Forced Air |
| Type | Apartment |
Parking
| Underground | |
| Visitor parking |
Land
| Acreage | No |
| Land Amenities | Public Transit |
Rooms
| Level | Type | Length | Width | Dimensions |
|---|---|---|---|---|
| Flat | Living Room | 3.64 m | 3.53 m | 3.64 m x 3.53 m |
| Flat | Dining Room | 4.25 m | 3.53 m | 4.25 m x 3.53 m |
| Flat | Kitchen | 2.76 m | 2.54 m | 2.76 m x 2.54 m |
| Flat | Master Bedroom | 4.77 m | 3.16 m | 4.77 m x 3.16 m |
| Flat | Bedroom 2 | 3.37 m | 3.03 m | 3.37 m x 3.03 m |
| Flat | Solarium | 2.76 m | 2.42 m | 2.76 m x 2.42 m |
http://www.suttonrealty.com/Listing/VirtualTour.ashx?ListingID=334235086
Interested?
Contact us for more information
