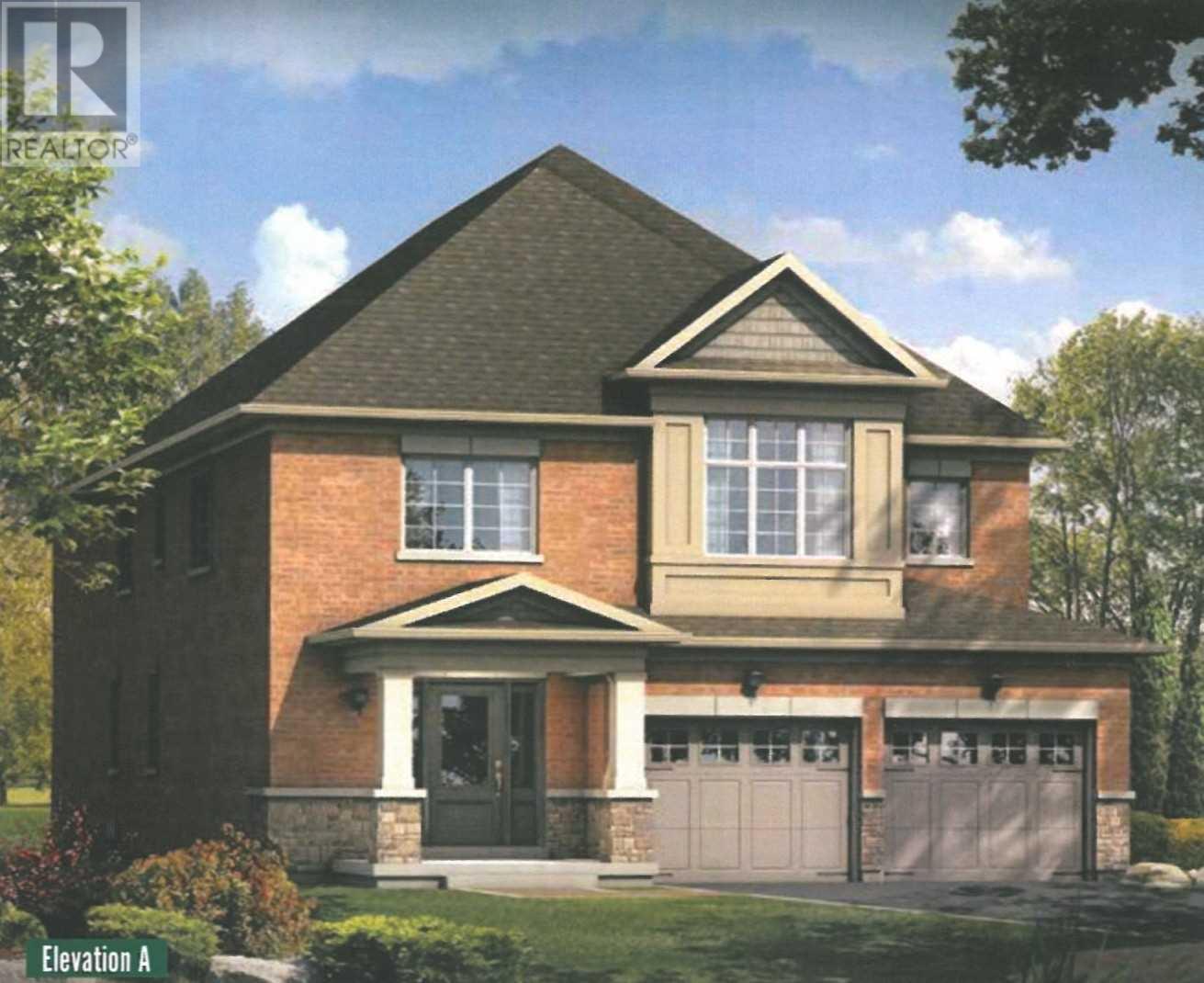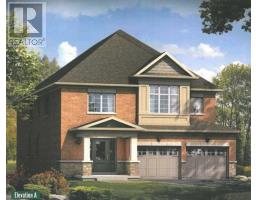Lot 370 Homestead Way Thorold, Ontario L2V 0B7
4 Bedroom
3 Bathroom
Fireplace
Central Air Conditioning
Forced Air
$654,900
This All Brick And Stone Design Home In Beautiful Thorold, Niagara. The Periwinkle Model Is Over 2800 Sq.Ft. Og Living Space. 9Ft Ceilings On The Main Floor. Oak Staircase Custom. Kitchen Cabinets With Extended Uppers. Large Open Concept, Fireplace In Family Room. Choose Your Own Interior Finishing From A Superior Selection Of Quality Design Products. Minutes To Niagara's Largest Shopping Center. Less Than 10 Minutes To Brock University**** EXTRAS **** All Measurements As Per Builder's Floor Plan. List Of Luxury Features Available. Subdivision Is Under Construction. (id:25308)
Property Details
| MLS® Number | X4501183 |
| Property Type | Single Family |
| Parking Space Total | 2 |
Building
| Bathroom Total | 3 |
| Bedrooms Above Ground | 4 |
| Bedrooms Total | 4 |
| Basement Development | Unfinished |
| Basement Type | N/a (unfinished) |
| Construction Style Attachment | Detached |
| Cooling Type | Central Air Conditioning |
| Exterior Finish | Brick |
| Fireplace Present | Yes |
| Heating Fuel | Natural Gas |
| Heating Type | Forced Air |
| Stories Total | 2 |
| Type | House |
Parking
| Garage |
Land
| Acreage | No |
| Size Irregular | 40 X 100 Ft |
| Size Total Text | 40 X 100 Ft |
Rooms
| Level | Type | Length | Width | Dimensions |
|---|---|---|---|---|
| Second Level | Master Bedroom | 12 m | 17 m | 12 m x 17 m |
| Second Level | Bedroom 2 | 14.9 m | 11.1 m | 14.9 m x 11.1 m |
| Second Level | Bedroom 3 | 10.85 m | 11.6 m | 10.85 m x 11.6 m |
| Second Level | Bedroom 4 | 10.6 m | 11.9 m | 10.6 m x 11.9 m |
| Second Level | Laundry Room | |||
| Main Level | Kitchen | 15.2 m | 12 m | 15.2 m x 12 m |
| Main Level | Eating Area | 16.1 m | 10 m | 16.1 m x 10 m |
| Main Level | Family Room | 16 m | 12.6 m | 16 m x 12.6 m |
| Main Level | Dining Room | 10.6 m | 15 m | 10.6 m x 15 m |
https://www.realtor.ca/PropertyDetails.aspx?PropertyId=20864826
Interested?
Contact us for more information


