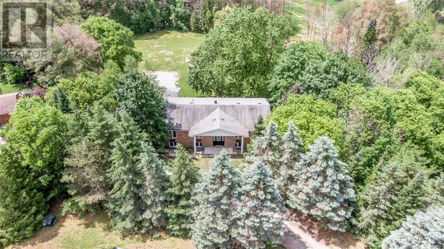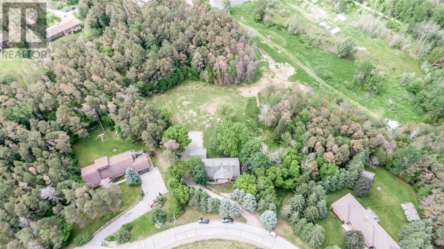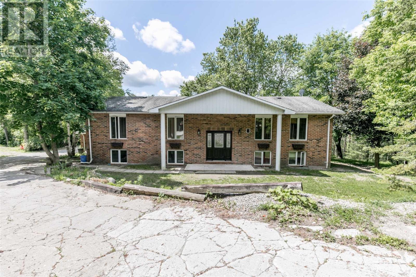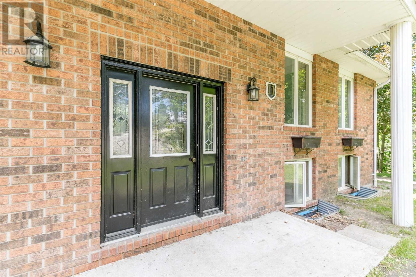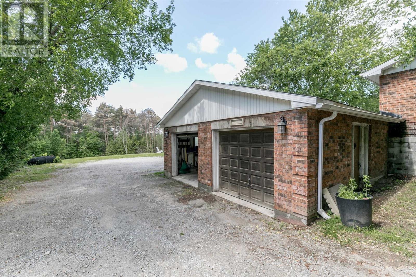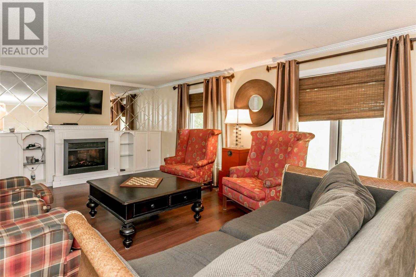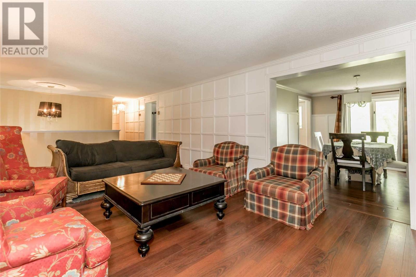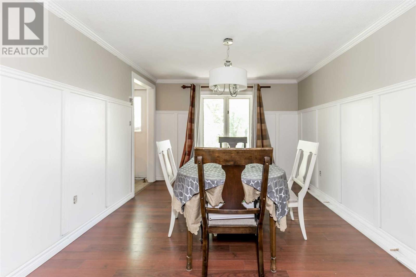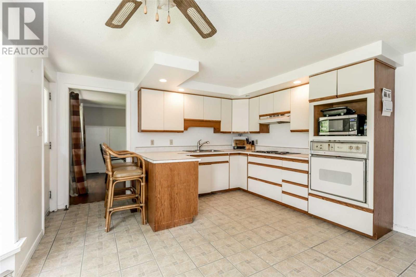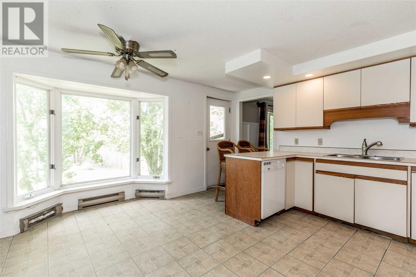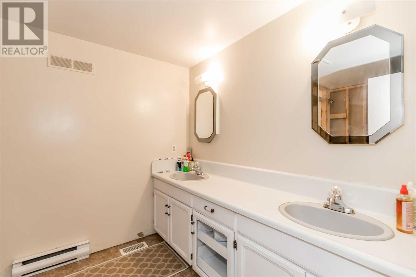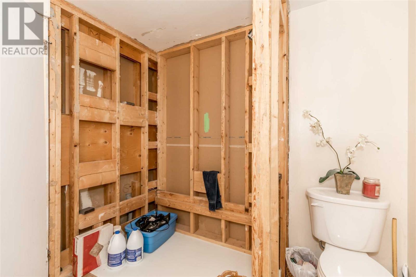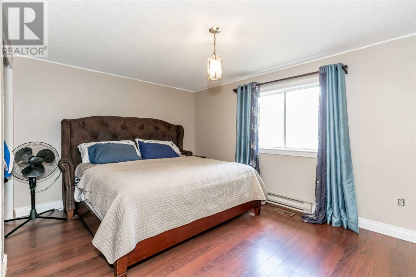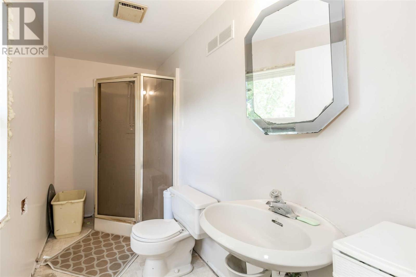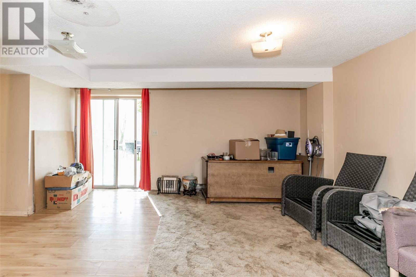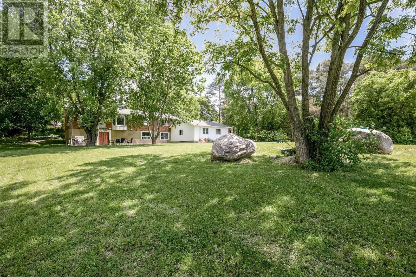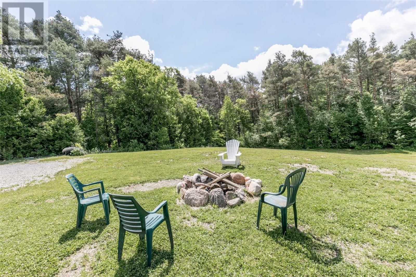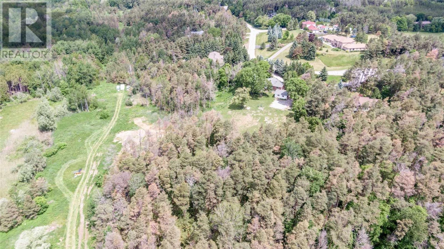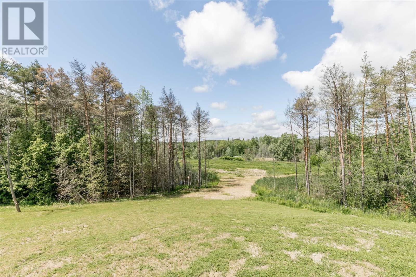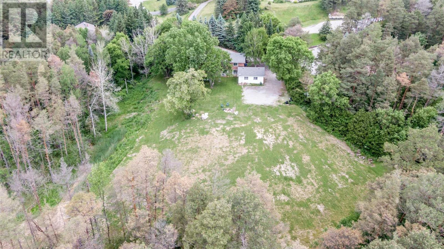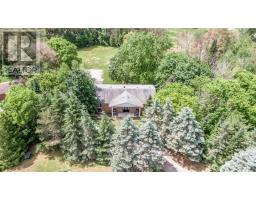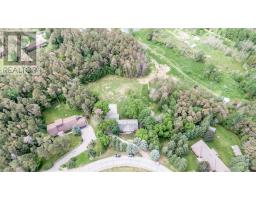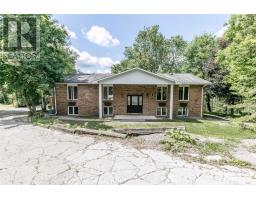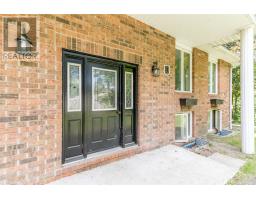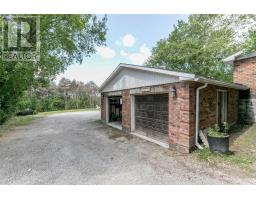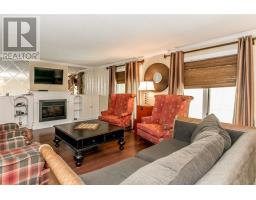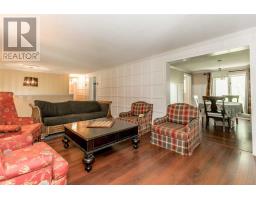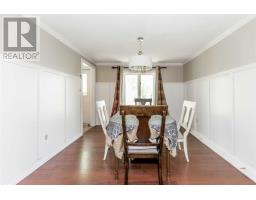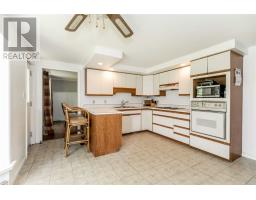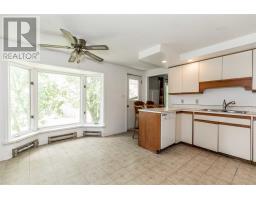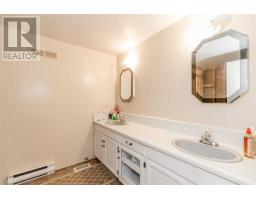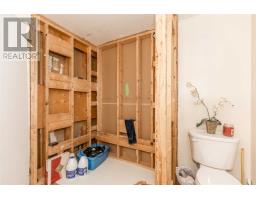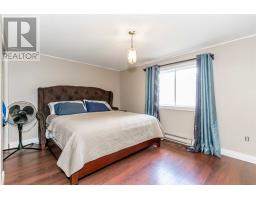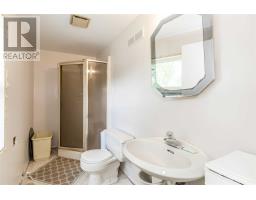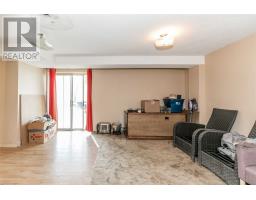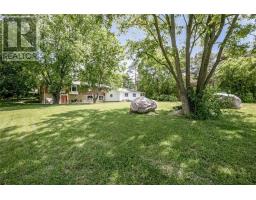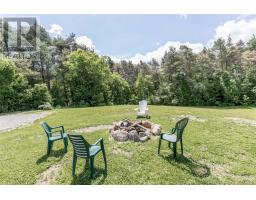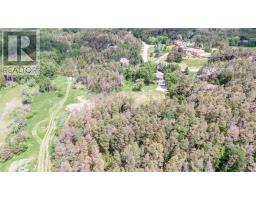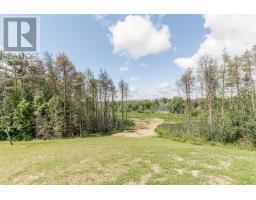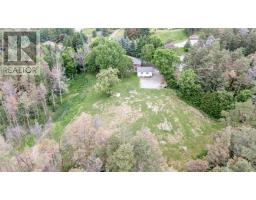11 Pyne Hills Crt New Tecumseth, Ontario L0G 1W0
5 Bedroom
3 Bathroom
Raised Bungalow
Fireplace
Central Air Conditioning
Heat Pump
$849,000
Attention Investors! Welcome To Pyne Hills Estates, Arguably Tottenham's Most Prestigious Development. 3 +2 Bedroom Fixer Upper Bungalow Located In A Small Enclave Of Estate Homes And On One Of The Largest Lots Offered! 2.33+/-. Nestled Amongst Mature Trees And Walking Trails Offering Peace And Serenity, Yet The Comfort Of Having Neighbors Not Too Far Away. Bring Your Imagination.**** EXTRAS **** This Home Requires Substantial Work! 2 Of 3 Bathrooms Are Gutted & Awaiting New Fixtures, Vanities, Showers. In-Law Potential, Above Grade Basement With Large Windows.Septic Bed (2017) New Furnace/Ac (2016) Roof (2010) Waterproofing (2017) (id:25308)
Property Details
| MLS® Number | N4499631 |
| Property Type | Single Family |
| Neigbourhood | Tottenham |
| Community Name | Tottenham |
| Amenities Near By | Park, Schools |
| Features | Cul-de-sac |
| Parking Space Total | 10 |
Building
| Bathroom Total | 3 |
| Bedrooms Above Ground | 3 |
| Bedrooms Below Ground | 2 |
| Bedrooms Total | 5 |
| Architectural Style | Raised Bungalow |
| Basement Features | Apartment In Basement, Walk Out |
| Basement Type | N/a |
| Construction Style Attachment | Detached |
| Cooling Type | Central Air Conditioning |
| Exterior Finish | Brick |
| Fireplace Present | Yes |
| Heating Type | Heat Pump |
| Stories Total | 1 |
| Type | House |
Parking
| Attached garage |
Land
| Acreage | No |
| Land Amenities | Park, Schools |
| Size Irregular | 2.33 Acre |
| Size Total Text | 2.33 Acre |
Rooms
| Level | Type | Length | Width | Dimensions |
|---|---|---|---|---|
| Lower Level | Kitchen | 3.04 m | 2.56 m | 3.04 m x 2.56 m |
| Lower Level | Living Room | 5.18 m | 2.83 m | 5.18 m x 2.83 m |
| Lower Level | Bedroom 4 | 3.96 m | 3.2 m | 3.96 m x 3.2 m |
| Lower Level | Bedroom 5 | 2.65 m | 2.74 m | 2.65 m x 2.74 m |
| Lower Level | Great Room | |||
| Main Level | Kitchen | 4.87 m | 3.93 m | 4.87 m x 3.93 m |
| Main Level | Living Room | 3.89 m | 3.91 m | 3.89 m x 3.91 m |
| Main Level | Dining Room | 3.23 m | 3.68 m | 3.23 m x 3.68 m |
| Main Level | Master Bedroom | 4.57 m | 3.96 m | 4.57 m x 3.96 m |
| Main Level | Bedroom 2 | 3.78 m | 3.23 m | 3.78 m x 3.23 m |
| Main Level | Bedroom 3 | 3.17 m | 2.96 m | 3.17 m x 2.96 m |
https://www.realtor.ca/PropertyDetails.aspx?PropertyId=20857864
Interested?
Contact us for more information
