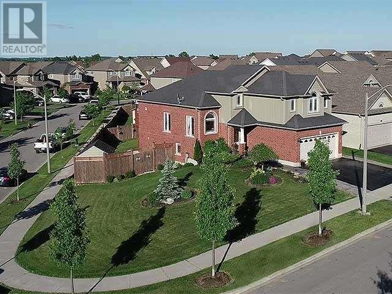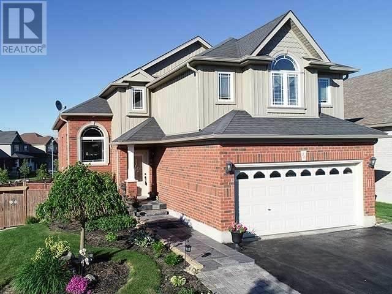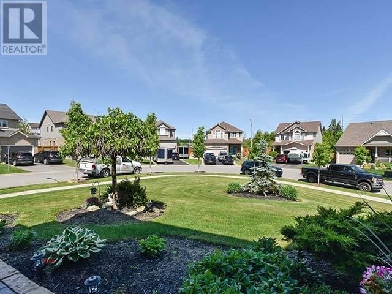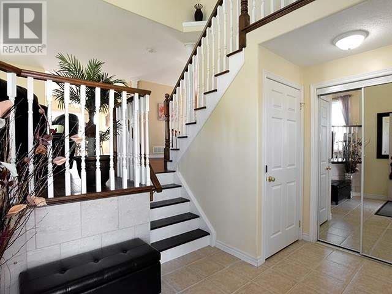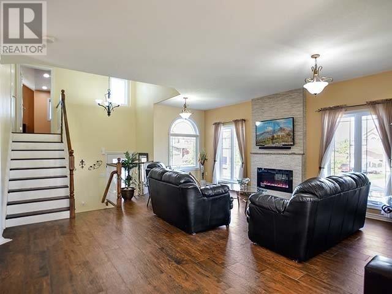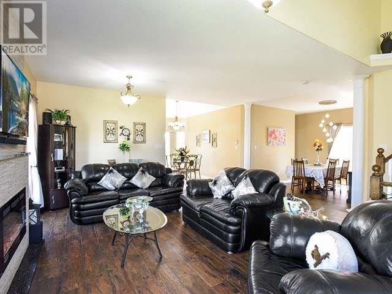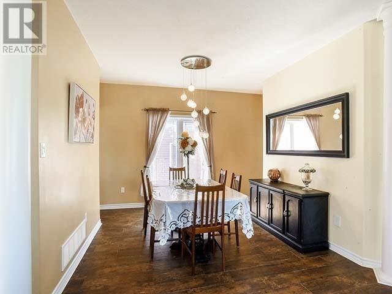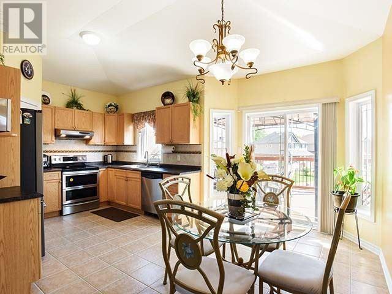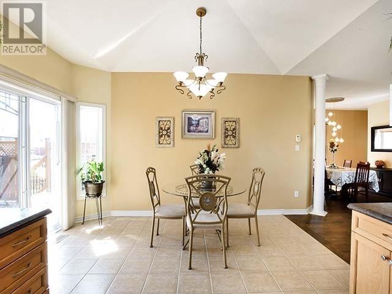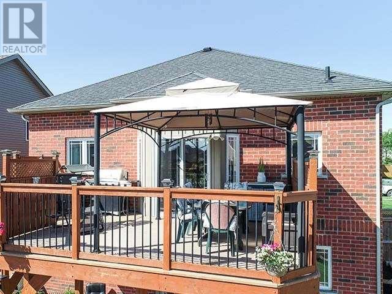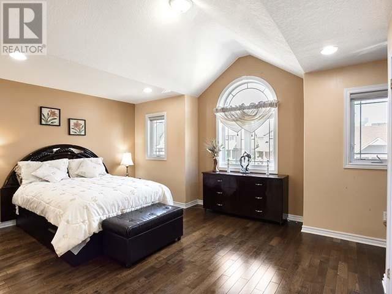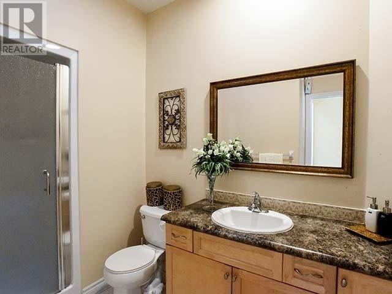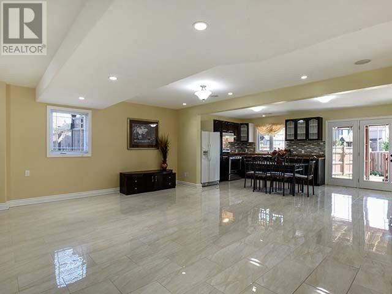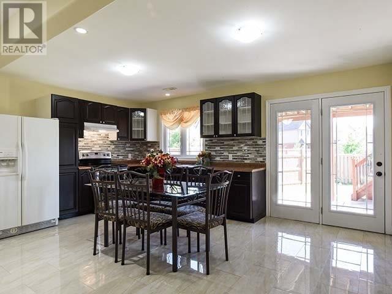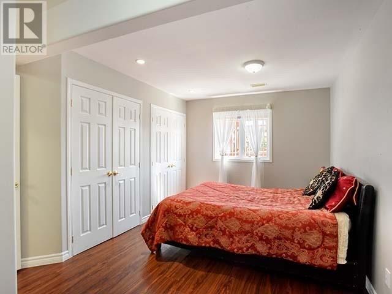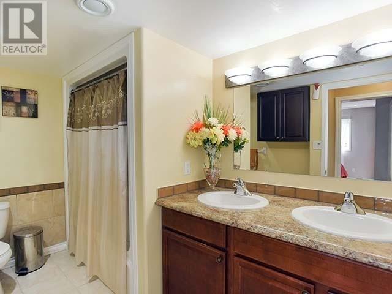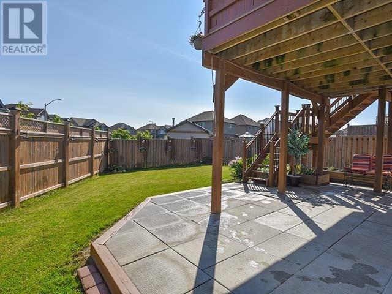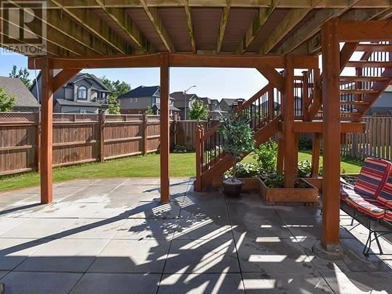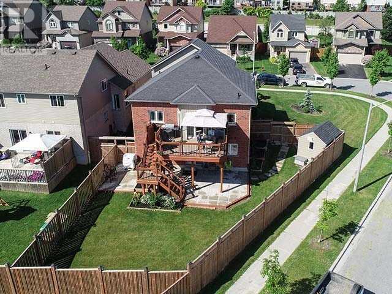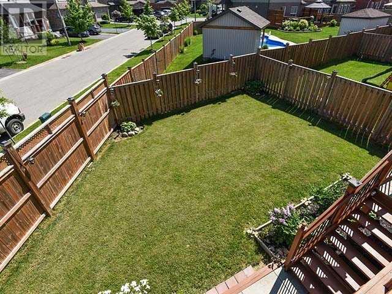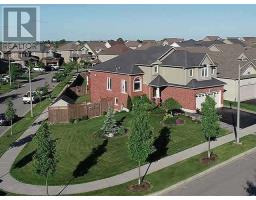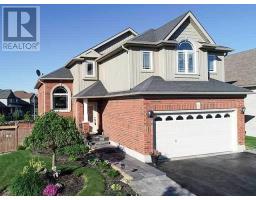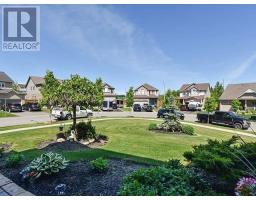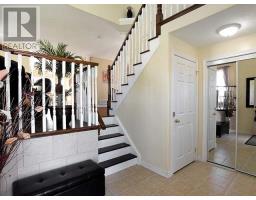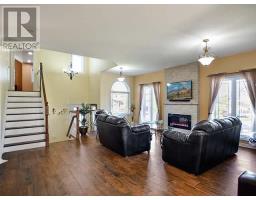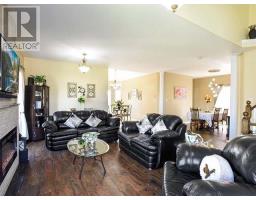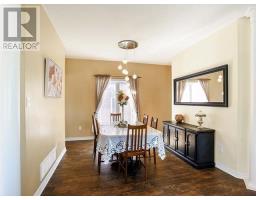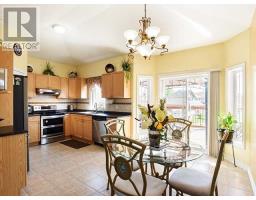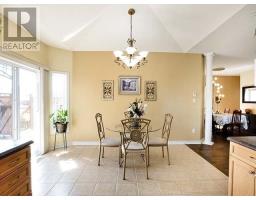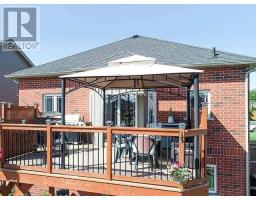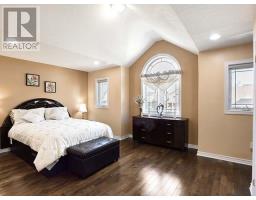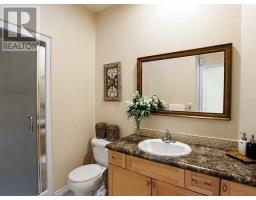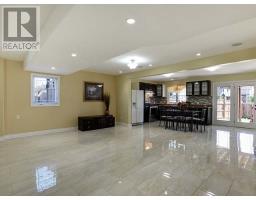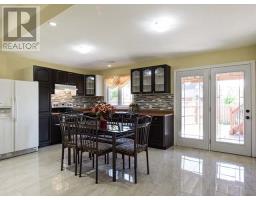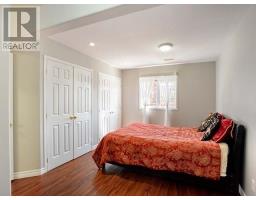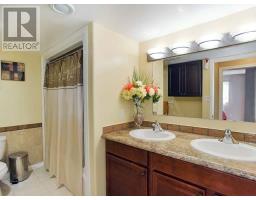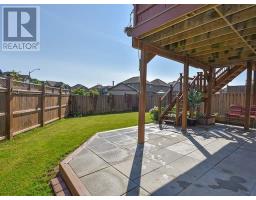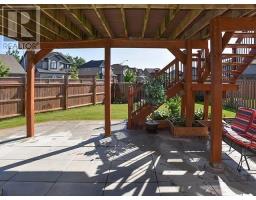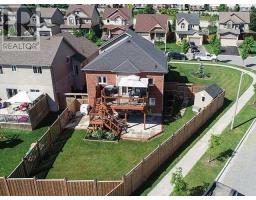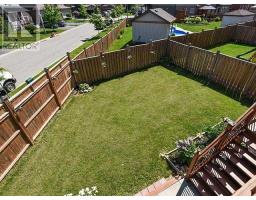3 Bedroom
3 Bathroom
Fireplace
Central Air Conditioning
Forced Air
$748,900
Motivated Sellers....Premium Corner Lot With 75.26 Foot Frontage & Fenced Backyard, This 2+1 Bedroom Bungaloft Has Open Concept Lr/Dr With Ceramic Flrs., Oak Kitchen W/Corner Pantry, W/O To Deck. Vaulted Ceils In Mbr, 4 Pc Ens, Jacuzzi. Sep. Entry To Bright Double Insulated 1-Bed Inlaw, Lr, B/I Speakers, Pot Lts, Kitchen W/Out To Patio, 2nd Laundry, 5 Pc Bath For Extended Family. Over 2500 Sq.Ft. Of Finished Living Space. Pride Of Ownership!**** EXTRAS **** Inc. Stove, Fridge, D/W, Washer, Dryer, Cair, Elfs, Window Covgs, Gas Bbq, Shed, Gazebo, R/I C/Vac, Bsmt Stove, Fridge, 1 Gdo, Garage Bench & Cabinets. 2 Pieces Of Bsmt Furniture Neg. Exc: Dr Elf, 3 Rolling Blinds Lr, Whtr (Rental). (id:25308)
Property Details
|
MLS® Number
|
W4499382 |
|
Property Type
|
Single Family |
|
Community Name
|
Orangeville |
|
Amenities Near By
|
Park, Schools |
|
Features
|
Sloping |
|
Parking Space Total
|
4 |
Building
|
Bathroom Total
|
3 |
|
Bedrooms Above Ground
|
2 |
|
Bedrooms Below Ground
|
1 |
|
Bedrooms Total
|
3 |
|
Basement Development
|
Finished |
|
Basement Features
|
Separate Entrance, Walk Out |
|
Basement Type
|
N/a (finished) |
|
Construction Style Attachment
|
Detached |
|
Cooling Type
|
Central Air Conditioning |
|
Exterior Finish
|
Brick, Vinyl |
|
Fireplace Present
|
Yes |
|
Heating Fuel
|
Natural Gas |
|
Heating Type
|
Forced Air |
|
Stories Total
|
1 |
|
Type
|
House |
Parking
Land
|
Acreage
|
No |
|
Land Amenities
|
Park, Schools |
|
Size Irregular
|
75.26 X 124.74 Ft ; Irregular Pie Premium Corner Lot |
|
Size Total Text
|
75.26 X 124.74 Ft ; Irregular Pie Premium Corner Lot |
Rooms
| Level |
Type |
Length |
Width |
Dimensions |
|
Basement |
Recreational, Games Room |
9.84 m |
6.64 m |
9.84 m x 6.64 m |
|
Basement |
Kitchen |
5.23 m |
3.48 m |
5.23 m x 3.48 m |
|
Basement |
Bedroom 3 |
5.03 m |
3.38 m |
5.03 m x 3.38 m |
|
Basement |
Laundry Room |
3.3 m |
3.1 m |
3.3 m x 3.1 m |
|
Main Level |
Foyer |
4.26 m |
2.96 m |
4.26 m x 2.96 m |
|
Main Level |
Living Room |
6.29 m |
5.59 m |
6.29 m x 5.59 m |
|
Main Level |
Dining Room |
3.3 m |
3.14 m |
3.3 m x 3.14 m |
|
Main Level |
Kitchen |
5.57 m |
3.78 m |
5.57 m x 3.78 m |
|
Main Level |
Laundry Room |
2.05 m |
1.58 m |
2.05 m x 1.58 m |
|
Main Level |
Bedroom 2 |
4.1 m |
3.37 m |
4.1 m x 3.37 m |
|
Upper Level |
Master Bedroom |
5.19 m |
4.9 m |
5.19 m x 4.9 m |
Utilities
|
Sewer
|
Installed |
|
Natural Gas
|
Installed |
|
Cable
|
Installed |
http://www.caledonareahomes.ca/dinnick50/
