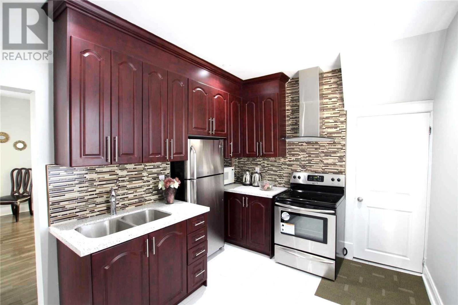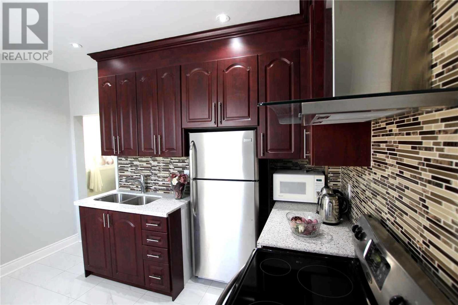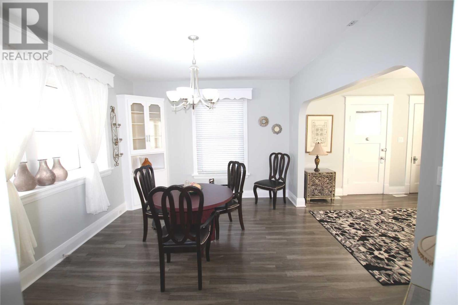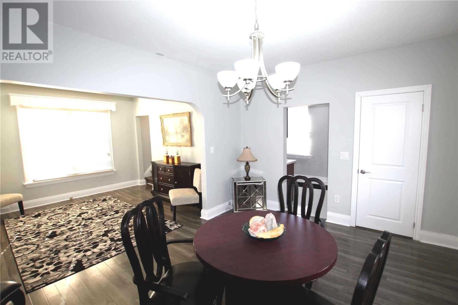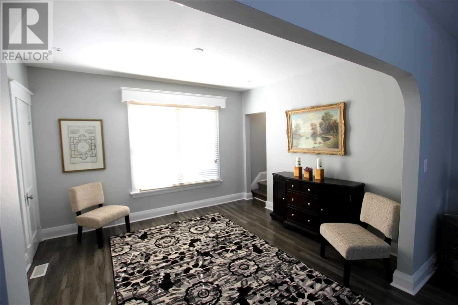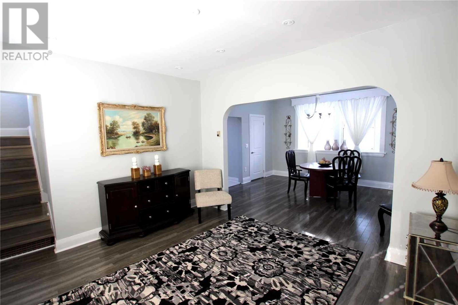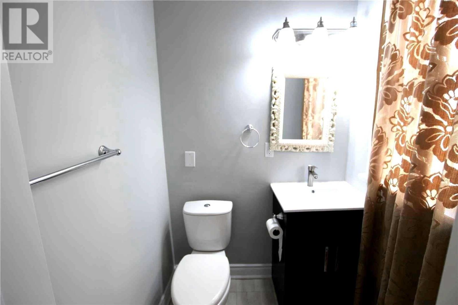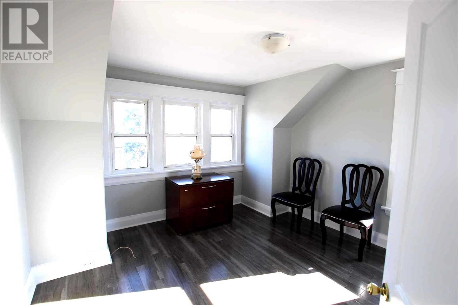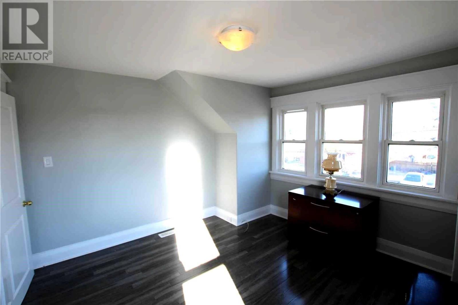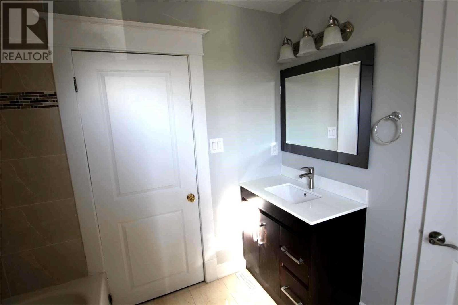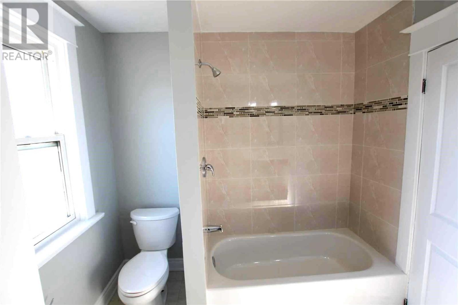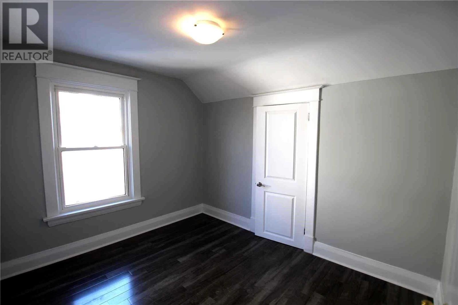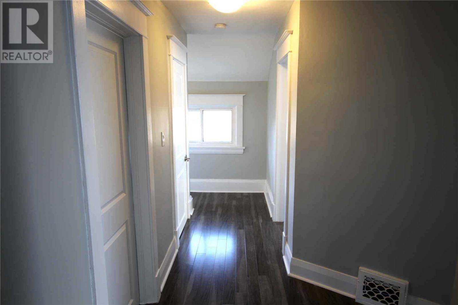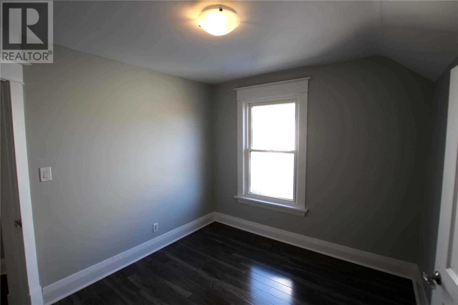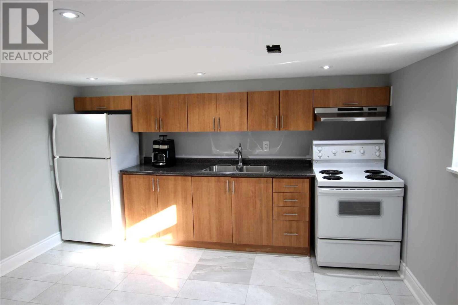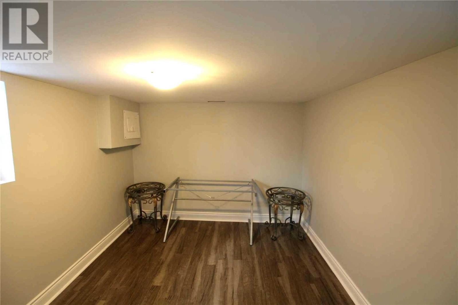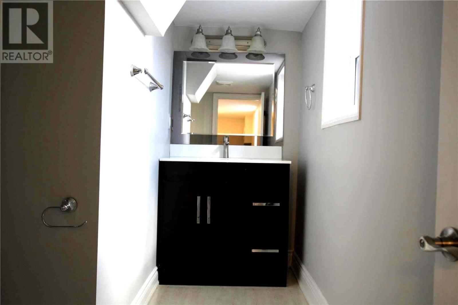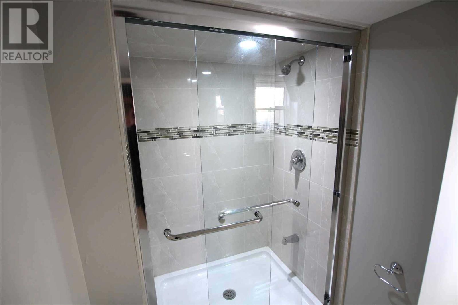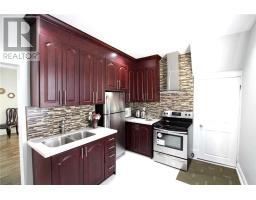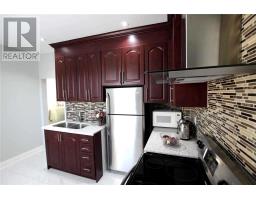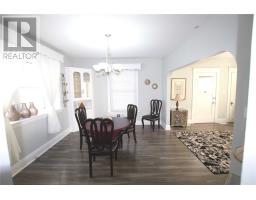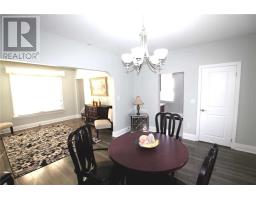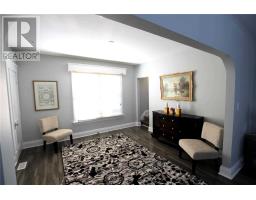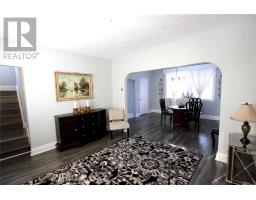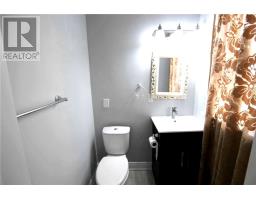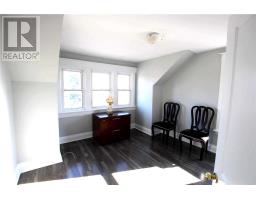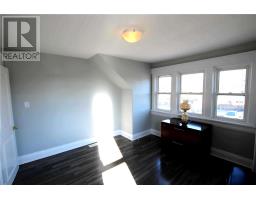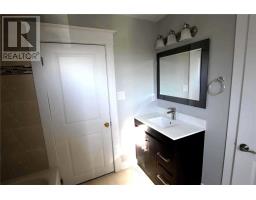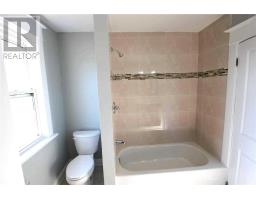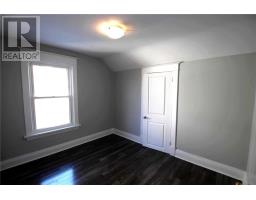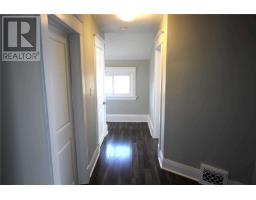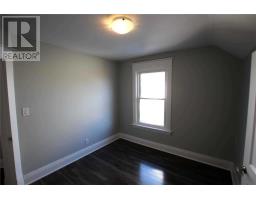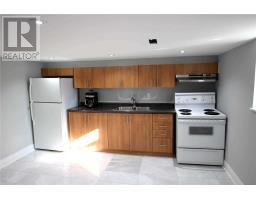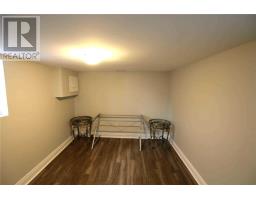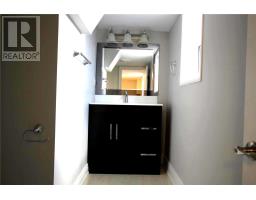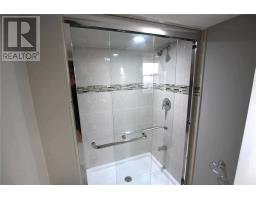92 Nelson St W Brampton, Ontario L6X 1C8
4 Bedroom
3 Bathroom
Forced Air
$799,000
Located Downtown Brampton Fully Renovated Corner House With Quality Upgrades.. Modern Kitchen With Quartz Counter And Stainless Steel Appliances, Quality Engineered Wood Floors, Newer 3 Bathrooms, Separate Entrance To 1 Bedroom Finished In-Law-Suite With Full Size Kitchen And Bath With Standing Shower.**** EXTRAS **** All Window Coverings, All Elfs, 2 Fridge, 2 Stove, Chimney Hood, Washer & Dryer (id:25308)
Property Details
| MLS® Number | W4497874 |
| Property Type | Single Family |
| Community Name | Downtown Brampton |
| Amenities Near By | Public Transit |
| Parking Space Total | 6 |
Building
| Bathroom Total | 3 |
| Bedrooms Above Ground | 3 |
| Bedrooms Below Ground | 1 |
| Bedrooms Total | 4 |
| Basement Development | Finished |
| Basement Features | Separate Entrance |
| Basement Type | N/a (finished) |
| Construction Style Attachment | Detached |
| Exterior Finish | Aluminum Siding, Brick |
| Heating Fuel | Natural Gas |
| Heating Type | Forced Air |
| Stories Total | 2 |
| Type | House |
Parking
| Detached garage |
Land
| Acreage | No |
| Land Amenities | Public Transit |
| Size Irregular | 53.44 Ft ; Fully Renovated With In-law-suite |
| Size Total Text | 53.44 Ft ; Fully Renovated With In-law-suite |
Rooms
| Level | Type | Length | Width | Dimensions |
|---|---|---|---|---|
| Second Level | Master Bedroom | 3.38 m | 3.38 m | 3.38 m x 3.38 m |
| Second Level | Bedroom 2 | 3.06 m | 2.77 m | 3.06 m x 2.77 m |
| Second Level | Bedroom 3 | 3.06 m | 2.47 m | 3.06 m x 2.47 m |
| Basement | Kitchen | 3.67 m | 3.05 m | 3.67 m x 3.05 m |
| Basement | Bedroom | 3.66 m | 2.47 m | 3.66 m x 2.47 m |
| Main Level | Living Room | 6.73 m | 4.28 m | 6.73 m x 4.28 m |
| Main Level | Dining Room | 6.73 m | 4.28 m | 6.73 m x 4.28 m |
| Main Level | Kitchen | 3.66 m | 2.74 m | 3.66 m x 2.74 m |
https://www.realtor.ca/PropertyDetails.aspx?PropertyId=20851848
Interested?
Contact us for more information
