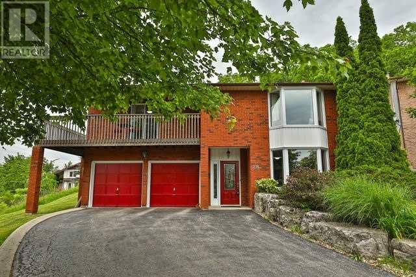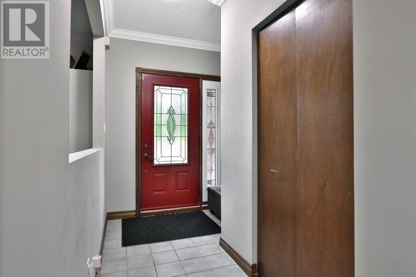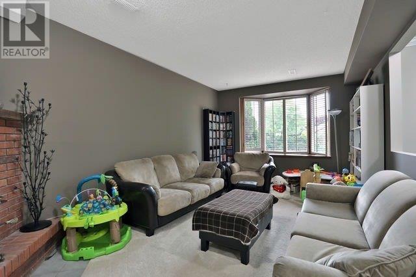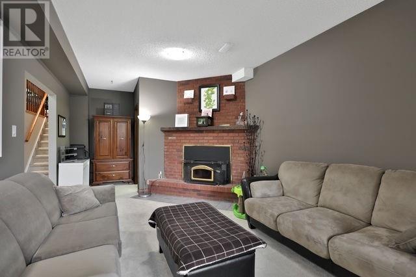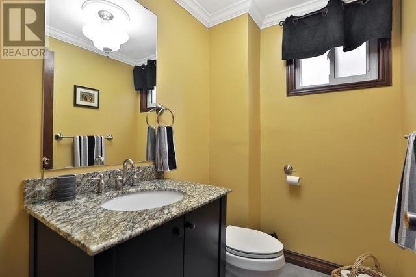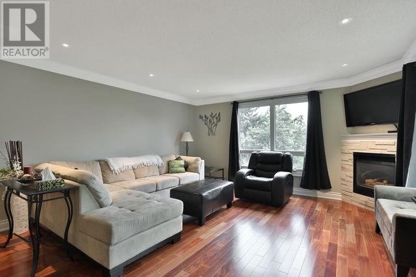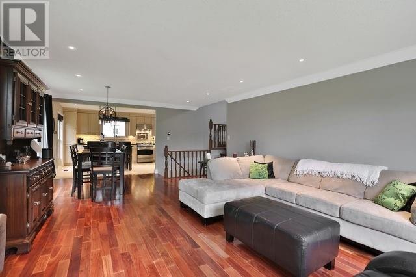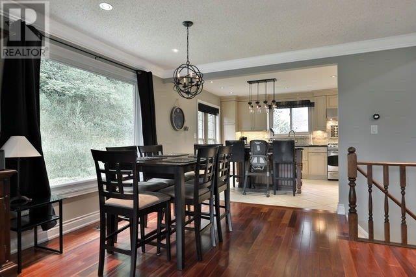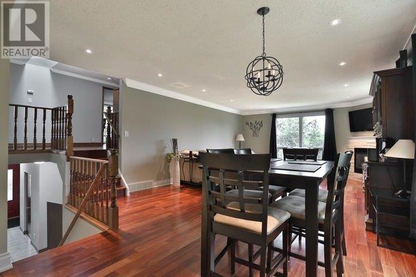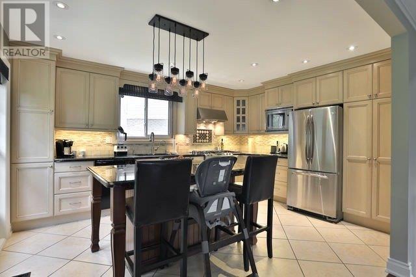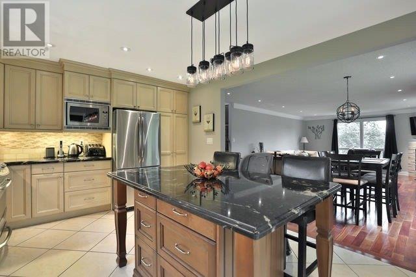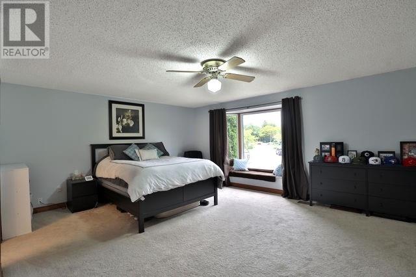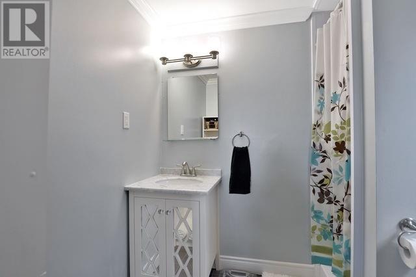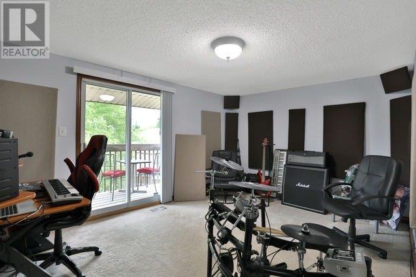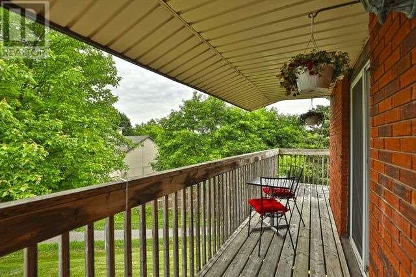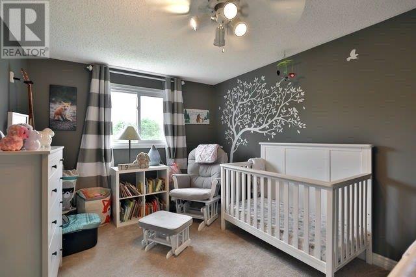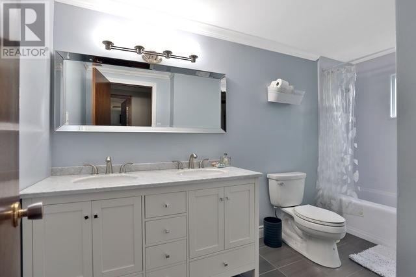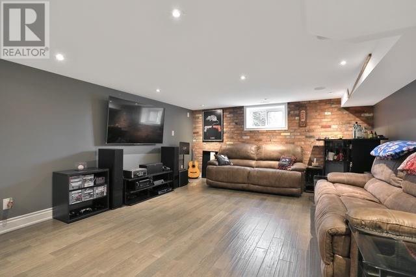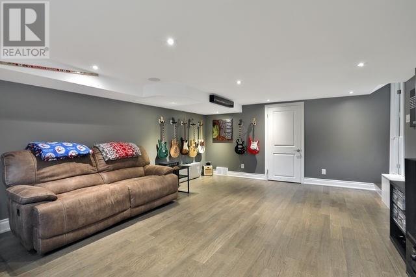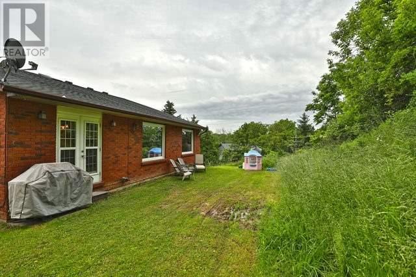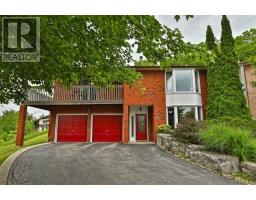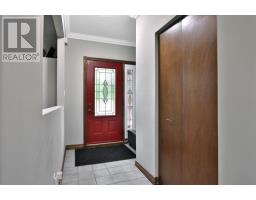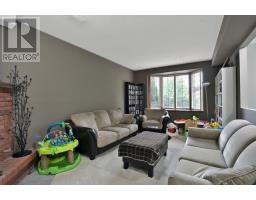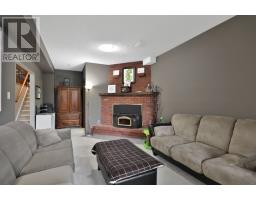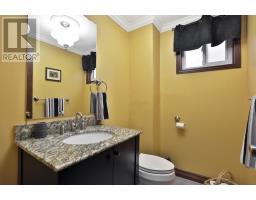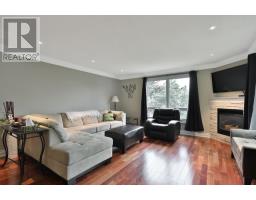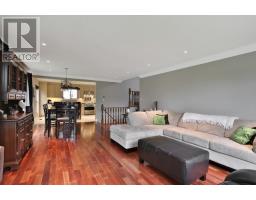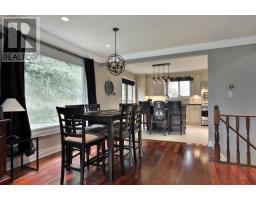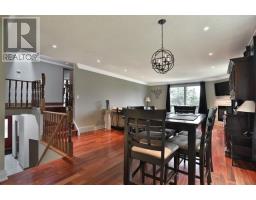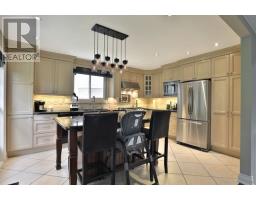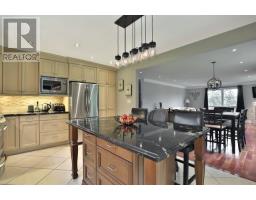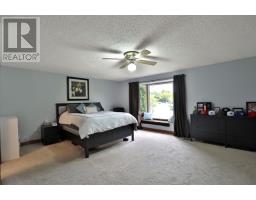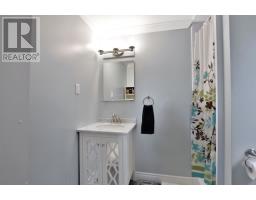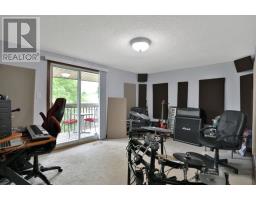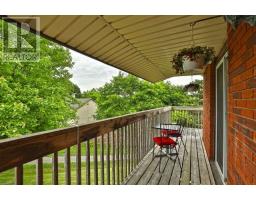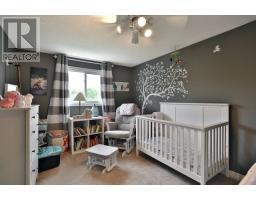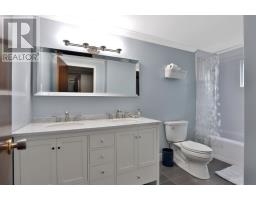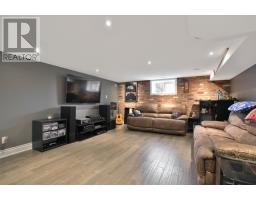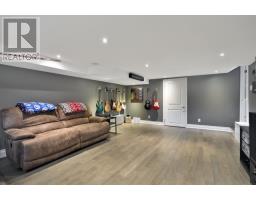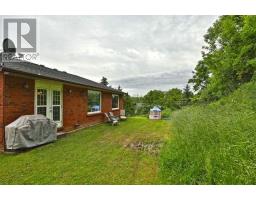28 Mckay Crt Hamilton, Ontario L9H 6P1
3 Bedroom
3 Bathroom
Fireplace
Central Air Conditioning
Forced Air
$799,900
4 Level Back Split Backing Onto Escarpment. Large Eat In Kitchen W Island, Granite Counter Tops & Walk Out To Backyard. Spacious Living Room & Dining Room W Hardwood Floors. 3 Large Bedrooms W Spacious Closet Space. Master Bedroom W Ensuite & Walk Out To Large Balcony Looking Over Dundas Park & Valley. Walking Distance To Dundas Driving Park. Furnace (04), Shingles/Skylight (16), Kitchen (14), 1567Sq.Ft + Finished Basement (17)**** EXTRAS **** *** City Of Hamilton. (id:25308)
Property Details
| MLS® Number | X4497638 |
| Property Type | Single Family |
| Neigbourhood | Dundas |
| Community Name | Dundas |
| Features | Cul-de-sac, Ravine |
| Parking Space Total | 6 |
Building
| Bathroom Total | 3 |
| Bedrooms Above Ground | 3 |
| Bedrooms Total | 3 |
| Basement Development | Finished |
| Basement Type | Full (finished) |
| Construction Style Attachment | Detached |
| Construction Style Split Level | Backsplit |
| Cooling Type | Central Air Conditioning |
| Exterior Finish | Brick |
| Fireplace Present | Yes |
| Heating Fuel | Natural Gas |
| Heating Type | Forced Air |
| Type | House |
Parking
| Attached garage |
Land
| Acreage | No |
| Size Irregular | 31.41 X 122.42 Ft |
| Size Total Text | 31.41 X 122.42 Ft |
Rooms
| Level | Type | Length | Width | Dimensions |
|---|---|---|---|---|
| Second Level | Living Room | 4.69 m | 7.56 m | 4.69 m x 7.56 m |
| Second Level | Kitchen | 3.63 m | 4.26 m | 3.63 m x 4.26 m |
| Third Level | Master Bedroom | 5.38 m | 4.74 m | 5.38 m x 4.74 m |
| Third Level | Bedroom | 2.97 m | 3.7 m | 2.97 m x 3.7 m |
| Basement | Recreational, Games Room | 4.49 m | 6.29 m | 4.49 m x 6.29 m |
| Basement | Laundry Room | |||
| Ground Level | Foyer | |||
| Ground Level | Family Room | 3.58 m | 7.79 m | 3.58 m x 7.79 m |
https://www.realtor.ca/PropertyDetails.aspx?PropertyId=20851900
Interested?
Contact us for more information
