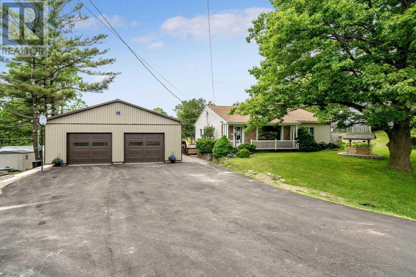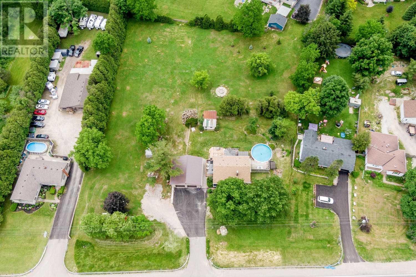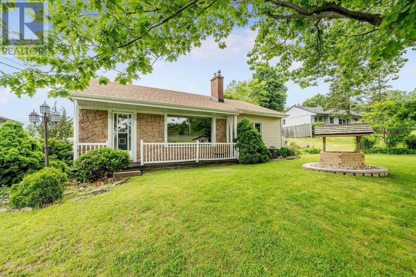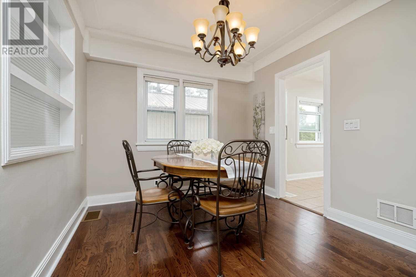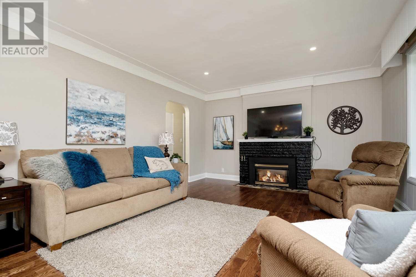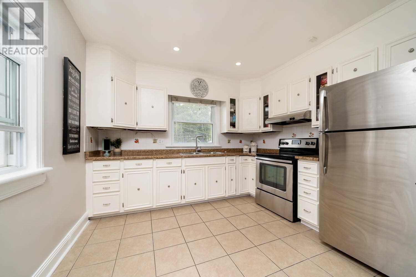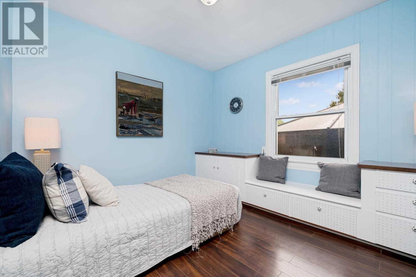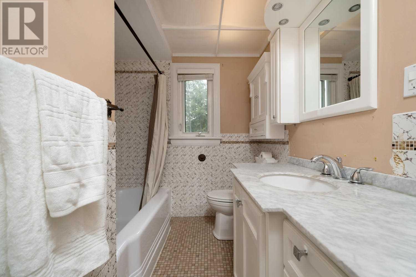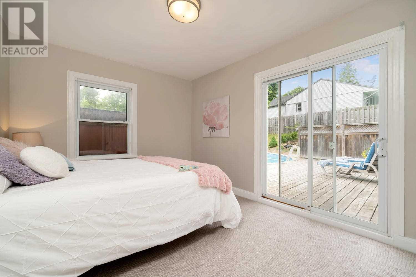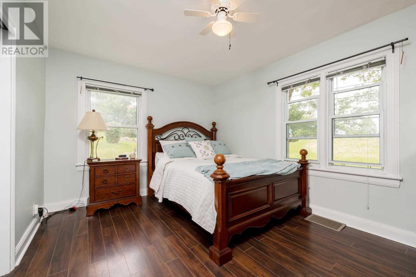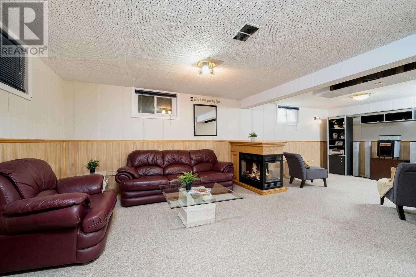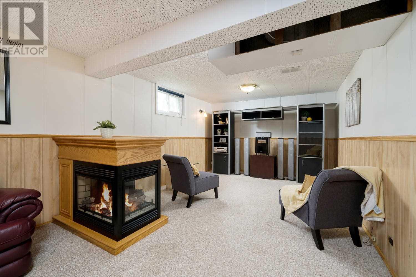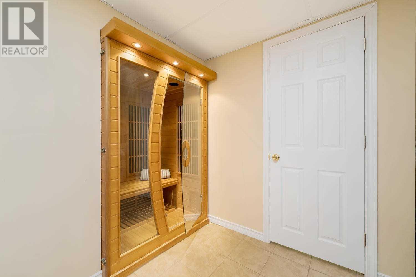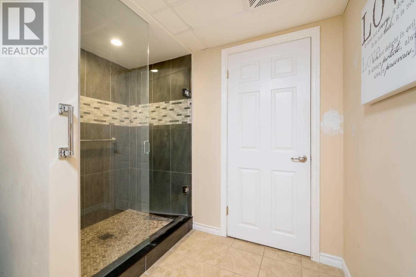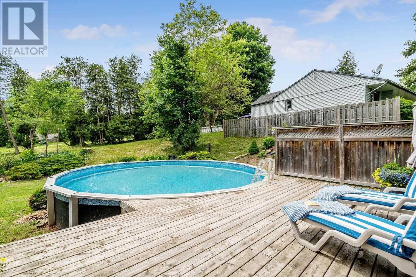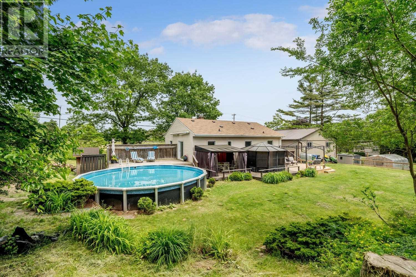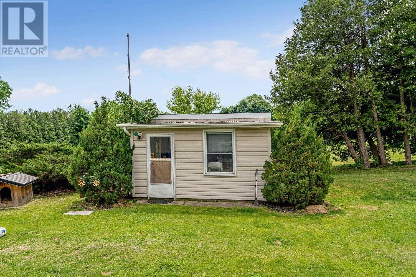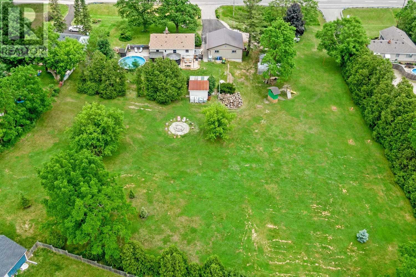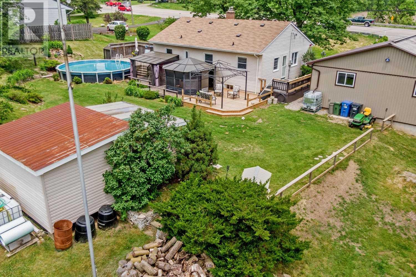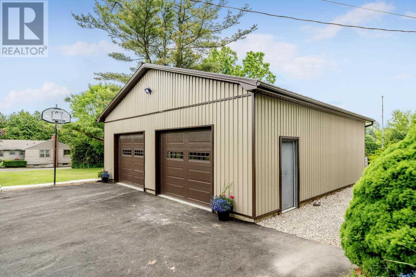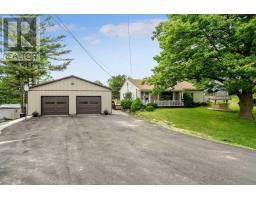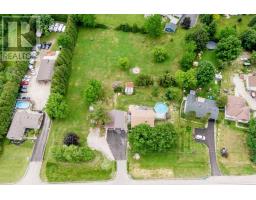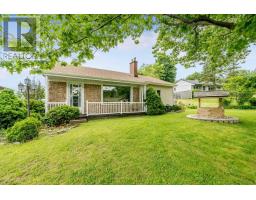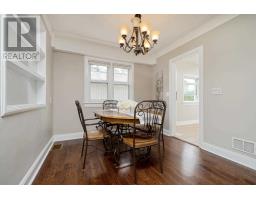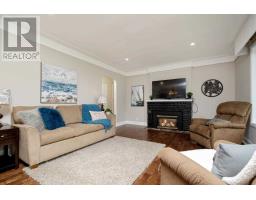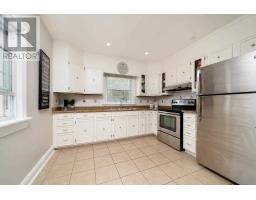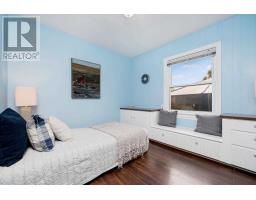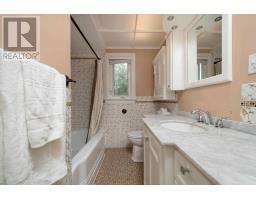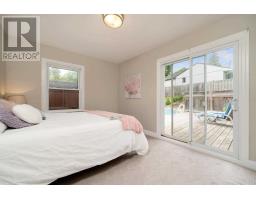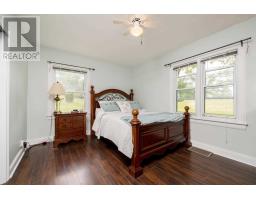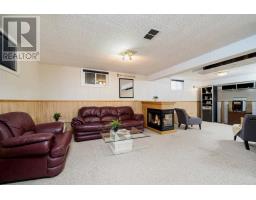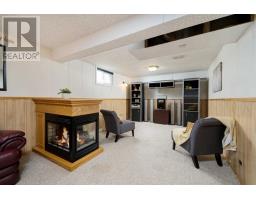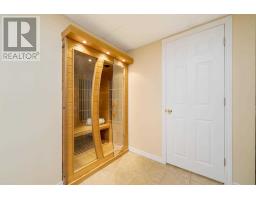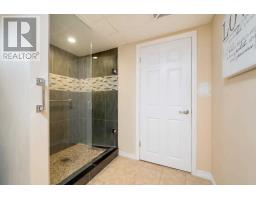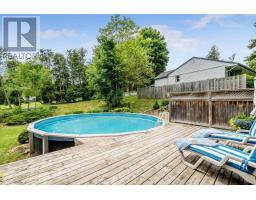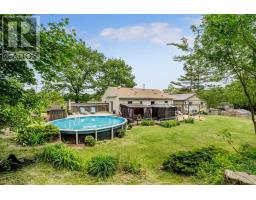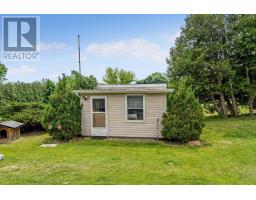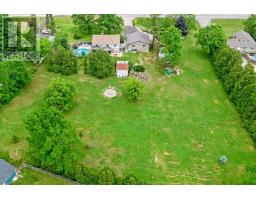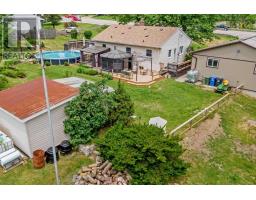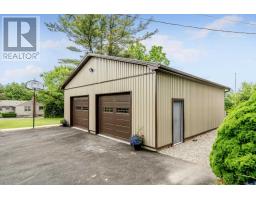3 Bedroom
2 Bathroom
Bungalow
Fireplace
Above Ground Pool
Central Air Conditioning
Forced Air
$737,000
Pretty 3-Bedroom Bungalow On A Gorgeous 1.75 Acre Park-Like Lot With Pool And New Massive 32' X 32' Insulated Garage/Workshop. This Lovely Family Home Is Set Back Far From The Road And Offers A Bright And Sunny Kitchen Off The Spacious Dining/Living Room With Cozy Gas Fireplace And Large Picture Window. All The Bedrooms Are Generous In Size And There Is A 4-Pc Bathroom On The Main Floor. The Finished Basement For Additional Living Space!**** EXTRAS **** The Separate Fully Insulated Detached Garage Boasts 10.5' Ceiling Height, Hydro, Led Lighting And High End Ultra Quiet Garage Door Openers. Add'l Features: Fridge, Stove, Hot Tub, Sauna, Gazebo, Clothes Washer & Dryer, Garage Door Opener. (id:25308)
Property Details
|
MLS® Number
|
X4493543 |
|
Property Type
|
Single Family |
|
Neigbourhood
|
Flamborough |
|
Community Name
|
Rural Flamborough |
|
Amenities Near By
|
Public Transit |
|
Features
|
Level Lot, Conservation/green Belt |
|
Parking Space Total
|
8 |
|
Pool Type
|
Above Ground Pool |
Building
|
Bathroom Total
|
2 |
|
Bedrooms Above Ground
|
3 |
|
Bedrooms Total
|
3 |
|
Architectural Style
|
Bungalow |
|
Basement Development
|
Finished |
|
Basement Type
|
Full (finished) |
|
Construction Style Attachment
|
Detached |
|
Cooling Type
|
Central Air Conditioning |
|
Exterior Finish
|
Vinyl |
|
Fireplace Present
|
Yes |
|
Heating Fuel
|
Natural Gas |
|
Heating Type
|
Forced Air |
|
Stories Total
|
1 |
|
Type
|
House |
Parking
Land
|
Acreage
|
No |
|
Land Amenities
|
Public Transit |
|
Size Irregular
|
221.72 X 273.63 Ft |
|
Size Total Text
|
221.72 X 273.63 Ft|1/2 - 1.99 Acres |
Rooms
| Level |
Type |
Length |
Width |
Dimensions |
|
Basement |
Recreational, Games Room |
3.71 m |
6.71 m |
3.71 m x 6.71 m |
|
Basement |
Recreational, Games Room |
4.44 m |
3.28 m |
4.44 m x 3.28 m |
|
Basement |
Bathroom |
|
|
|
|
Main Level |
Kitchen |
3.96 m |
3.3 m |
3.96 m x 3.3 m |
|
Main Level |
Living Room |
3.99 m |
7.57 m |
3.99 m x 7.57 m |
|
Main Level |
Master Bedroom |
4.24 m |
3.02 m |
4.24 m x 3.02 m |
|
Main Level |
Bedroom 2 |
3.99 m |
3.02 m |
3.99 m x 3.02 m |
|
Main Level |
Bedroom 3 |
2.92 m |
3.1 m |
2.92 m x 3.1 m |
|
Main Level |
Bathroom |
|
|
|
https://www.realtor.ca/PropertyDetails.aspx?PropertyId=20836611
