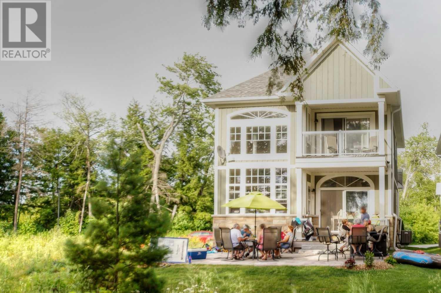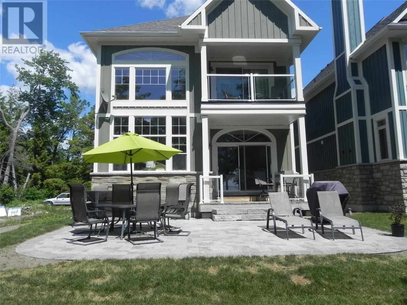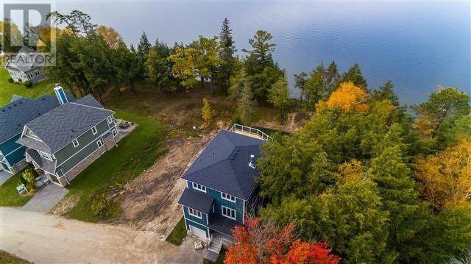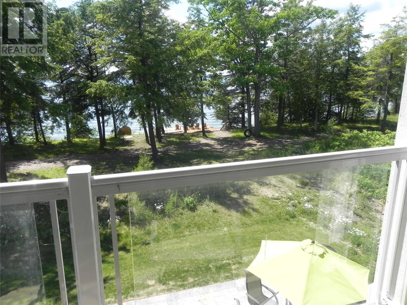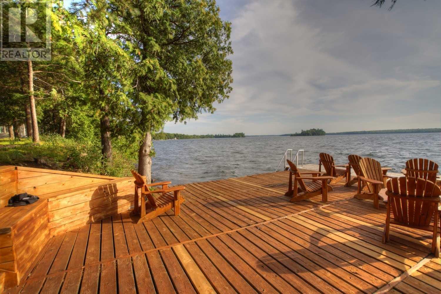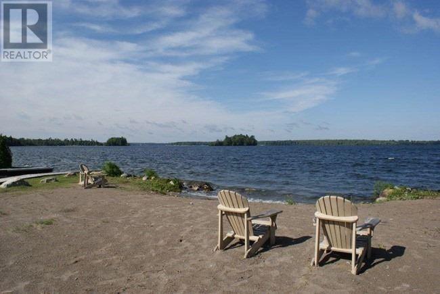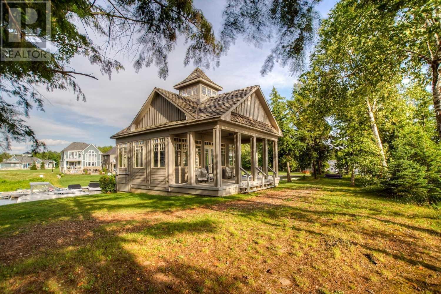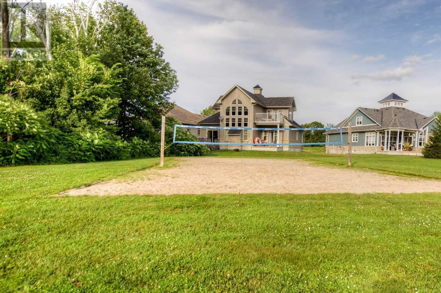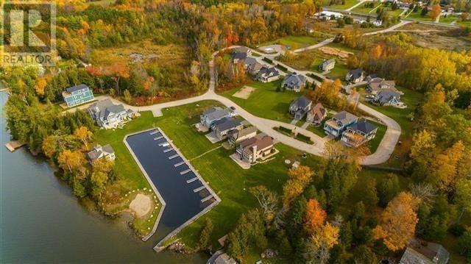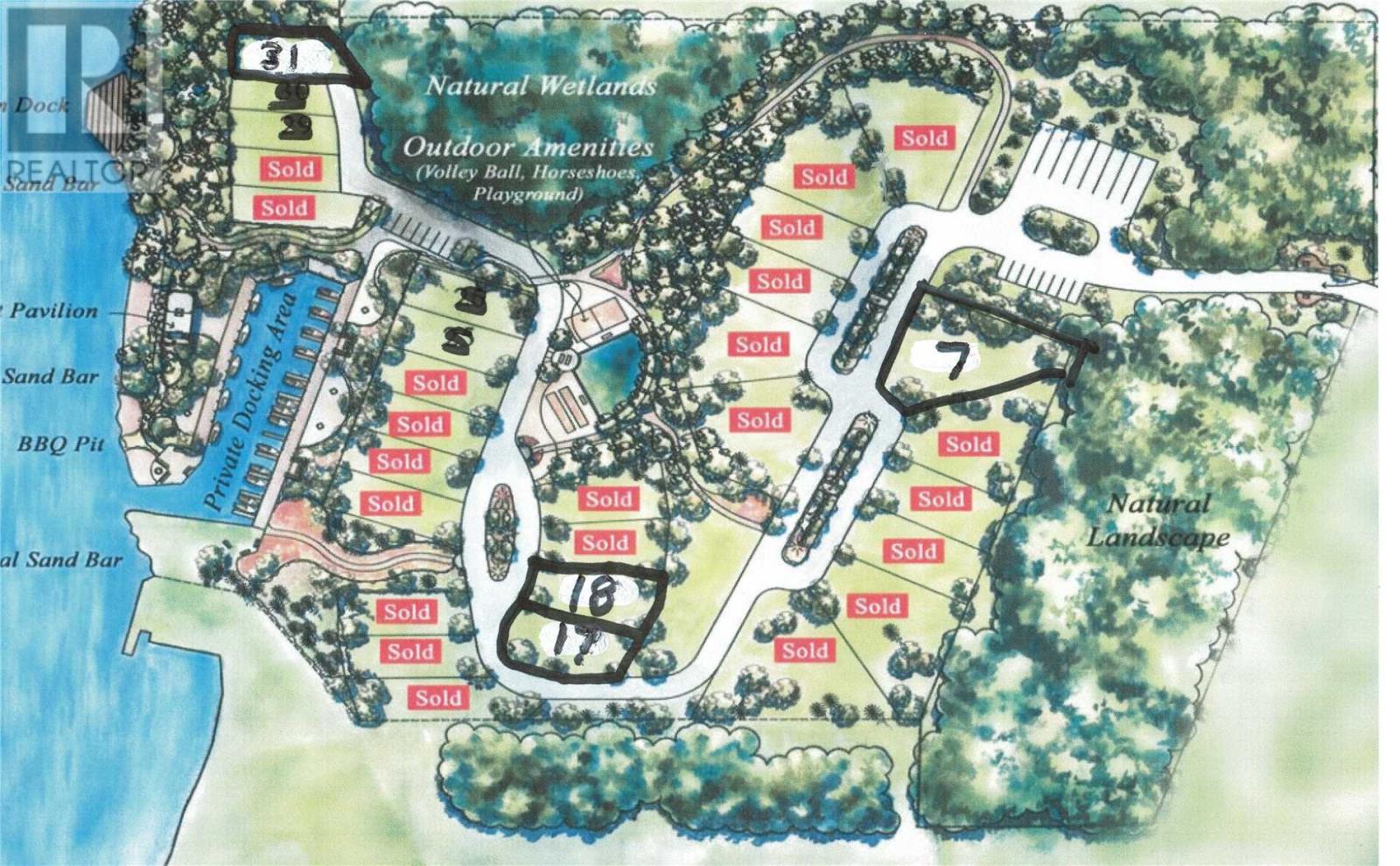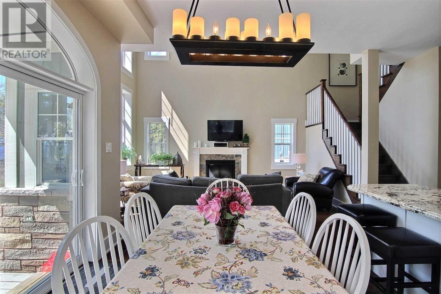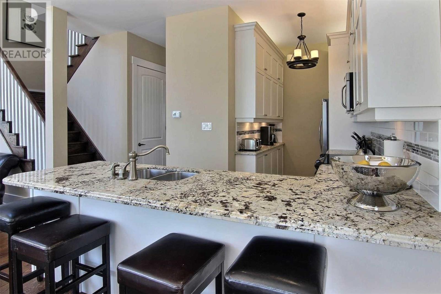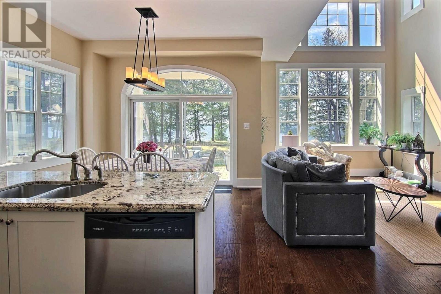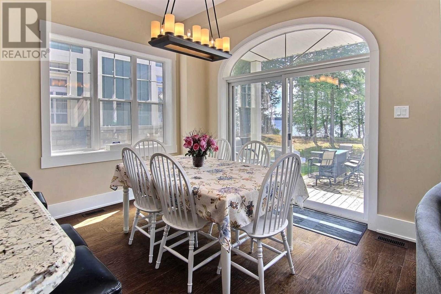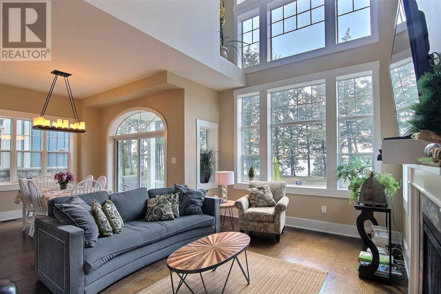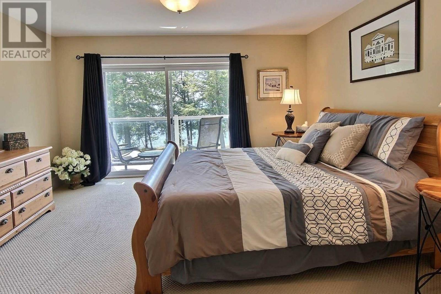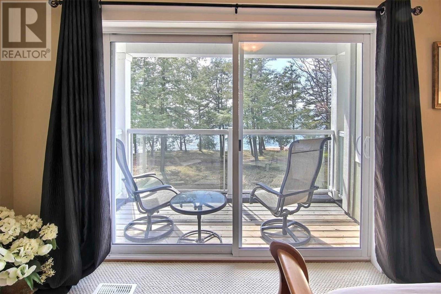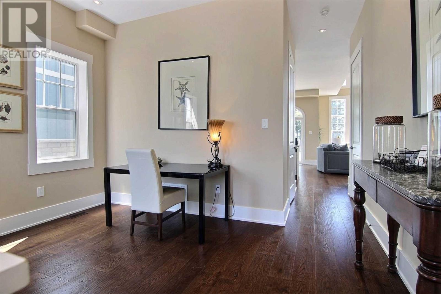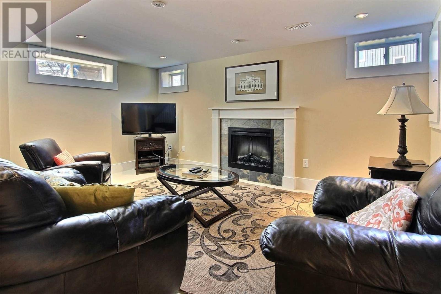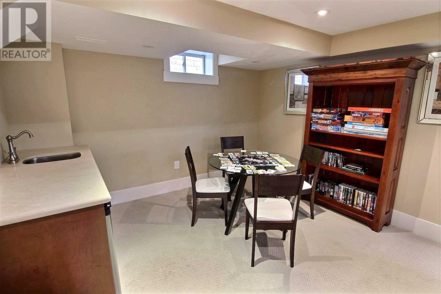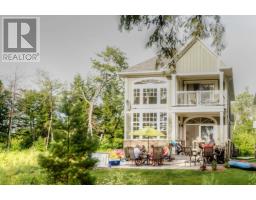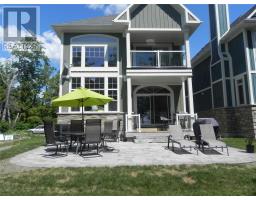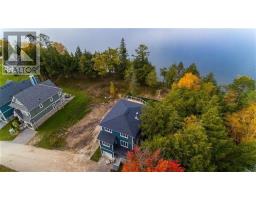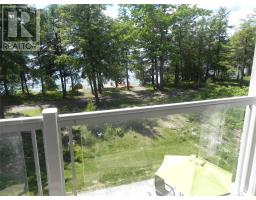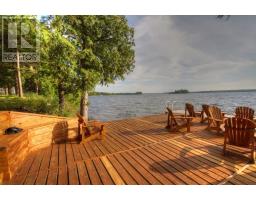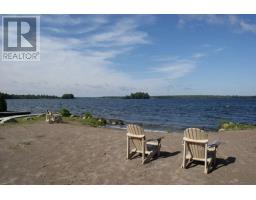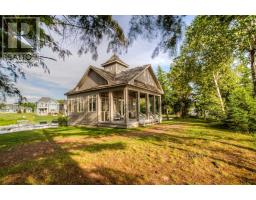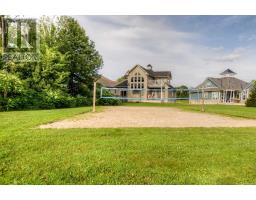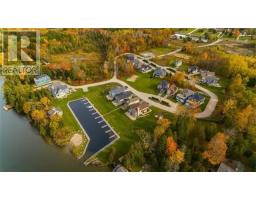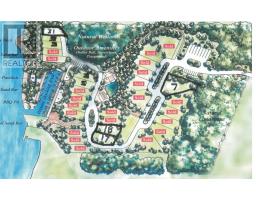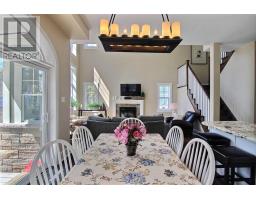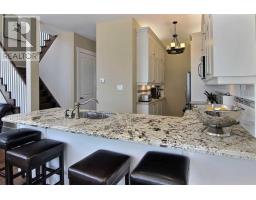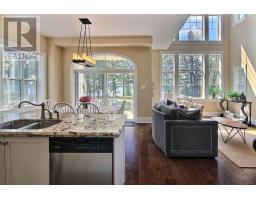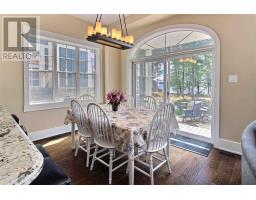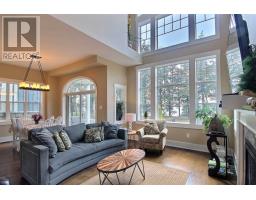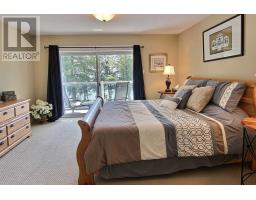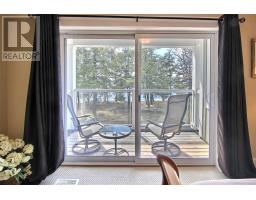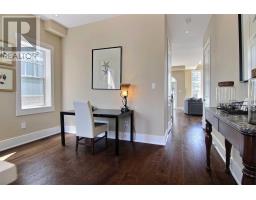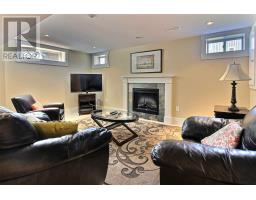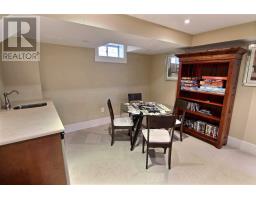4 Bedroom
4 Bathroom
Fireplace
Central Air Conditioning
Forced Air
Waterfront
$738,800
*Spectacular 4Bdrm/3.5 Bath Home/Cottage-Direct Water View Of Beautiful Balsam Lake!* Sunset Views*Enjoy Cottage Life Without The Maintenance!!-Amenities Abound: Sandy Beach,Park & Volley Ball,Waterfront Picnic & Games Pavilion,Huge Swim Dock++*No Maintenance-Lawns & Winter Plowing Are Done For You*Just Come To Cottage & Relax!*Private Boat Dock Steps Away**Upgraded Open Concept-Granite-Slate-Hardwood*Fabulous 24'X 20' Tumbled Stone Patio Overlook Lake!**** EXTRAS **** Fridge,Stove,Dishwasher,Microwave,Washer,Dryer,Bar Fridge,Blinds **$320 Per Month Includes Grass Cutting,Snow Removal,Water And Sewage,Use And Maintenance Of All Amenities*One Of Only 3 Properties Backing Directly Onto Lake!! (id:25308)
Property Details
|
MLS® Number
|
X4492986 |
|
Property Type
|
Single Family |
|
Neigbourhood
|
Fenelon Falls |
|
Community Name
|
Rural Somerville |
|
Features
|
Level Lot, Wooded Area |
|
Parking Space Total
|
3 |
|
Water Front Type
|
Waterfront |
Building
|
Bathroom Total
|
4 |
|
Bedrooms Above Ground
|
3 |
|
Bedrooms Below Ground
|
1 |
|
Bedrooms Total
|
4 |
|
Basement Development
|
Finished |
|
Basement Type
|
N/a (finished) |
|
Construction Style Attachment
|
Detached |
|
Cooling Type
|
Central Air Conditioning |
|
Exterior Finish
|
Stone |
|
Fireplace Present
|
Yes |
|
Heating Fuel
|
Electric |
|
Heating Type
|
Forced Air |
|
Stories Total
|
2 |
|
Type
|
House |
Parking
Land
|
Acreage
|
No |
|
Size Irregular
|
36 X 90 Ft |
|
Size Total Text
|
36 X 90 Ft |
|
Surface Water
|
Lake/pond |
Rooms
| Level |
Type |
Length |
Width |
Dimensions |
|
Second Level |
Master Bedroom |
5.3 m |
4.27 m |
5.3 m x 4.27 m |
|
Second Level |
Bedroom 2 |
3.77 m |
3.6 m |
3.77 m x 3.6 m |
|
Second Level |
Bedroom 3 |
3.5 m |
2.78 m |
3.5 m x 2.78 m |
|
Lower Level |
Bedroom 4 |
3.96 m |
2.74 m |
3.96 m x 2.74 m |
|
Lower Level |
Recreational, Games Room |
5.2 m |
3.73 m |
5.2 m x 3.73 m |
|
Lower Level |
Games Room |
3.54 m |
2.75 m |
3.54 m x 2.75 m |
|
Main Level |
Kitchen |
7 m |
3.35 m |
7 m x 3.35 m |
|
Main Level |
Dining Room |
|
|
|
|
Main Level |
Great Room |
5.2 m |
4.25 m |
5.2 m x 4.25 m |
|
Main Level |
Family Room |
4.05 m |
3 m |
4.05 m x 3 m |
Utilities
|
Sewer
|
Installed |
|
Electricity
|
Installed |
https://www.realtor.ca/PropertyDetails.aspx?PropertyId=20835064
