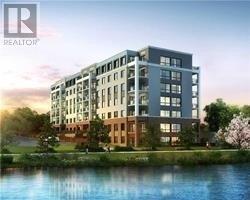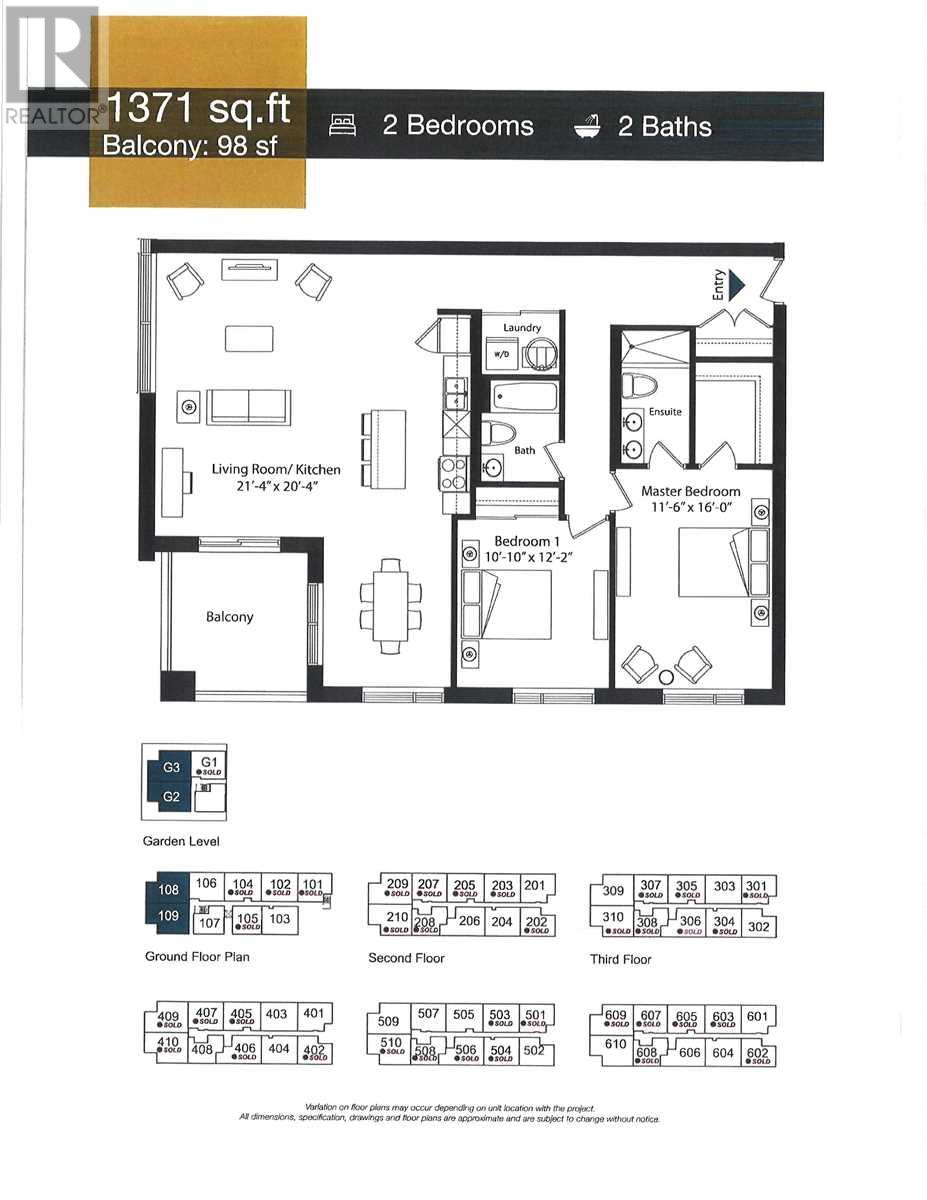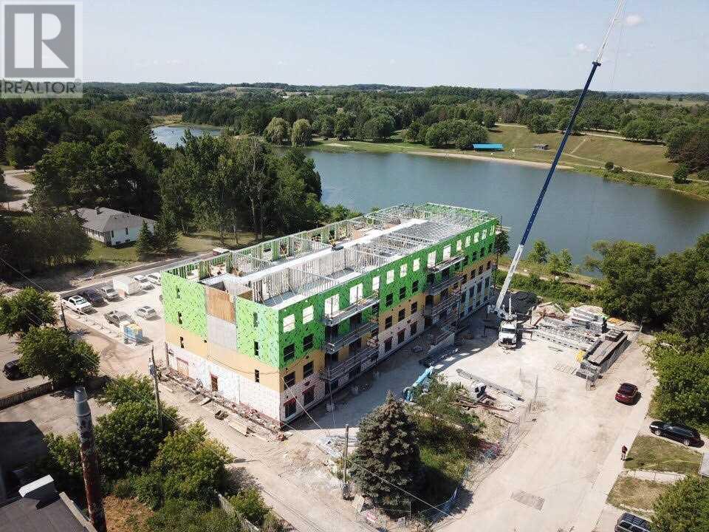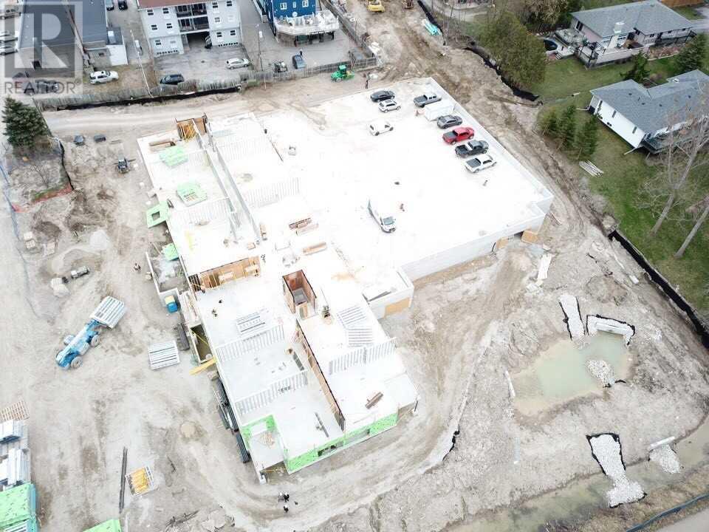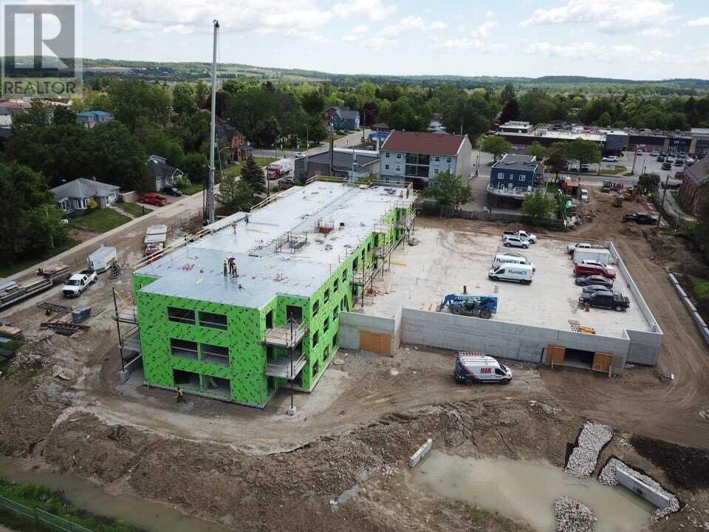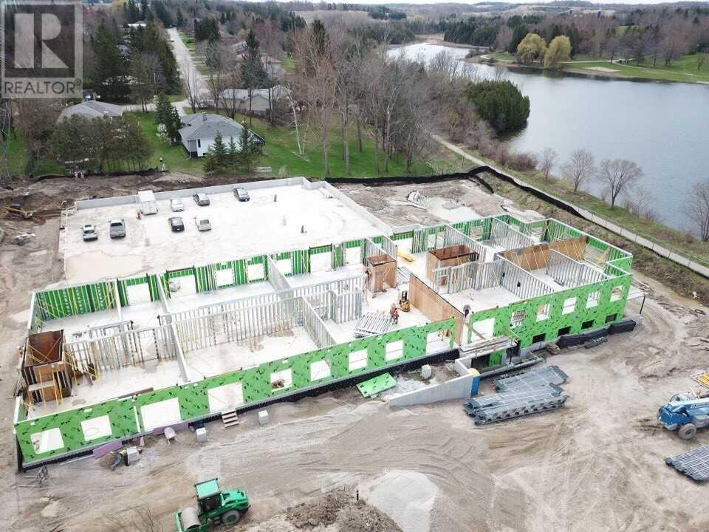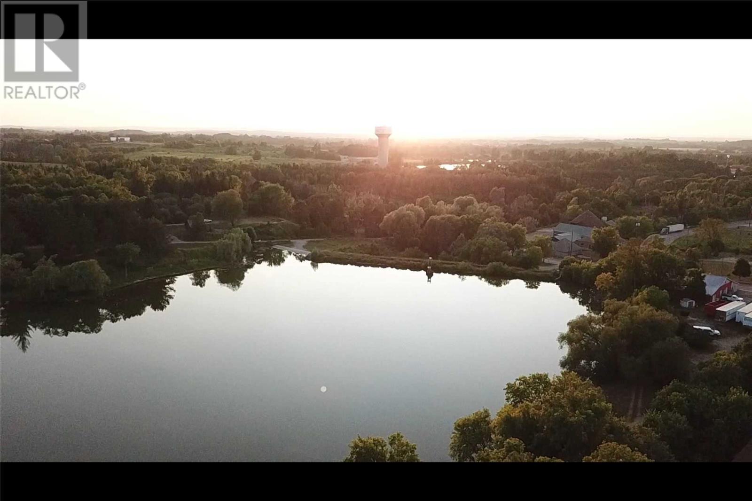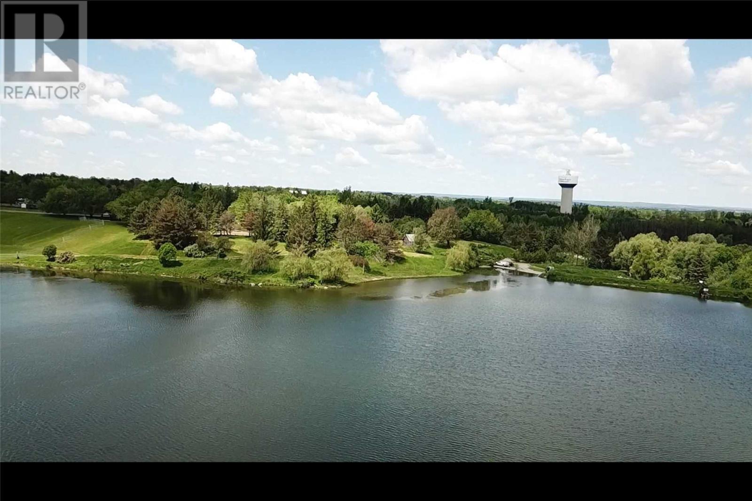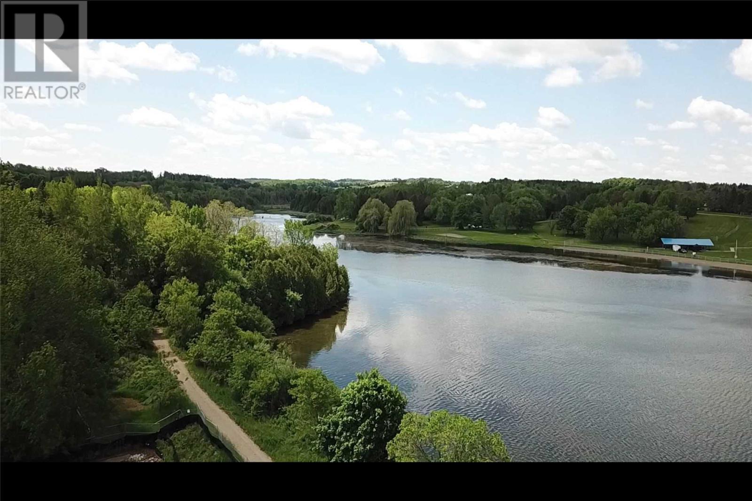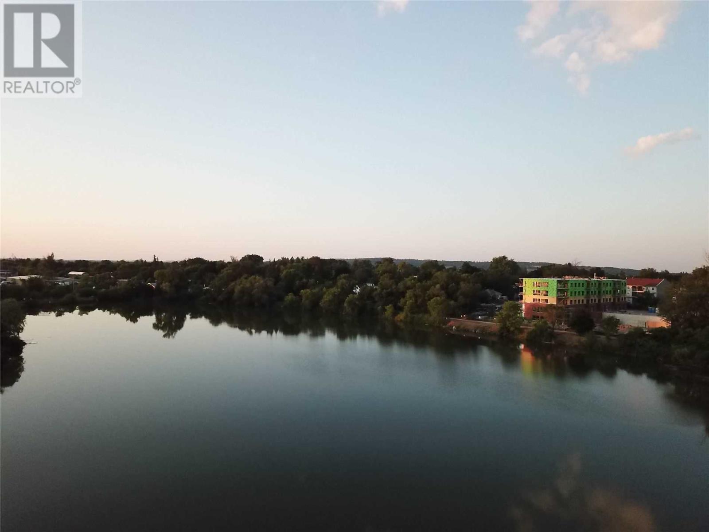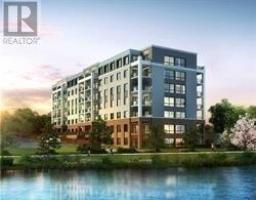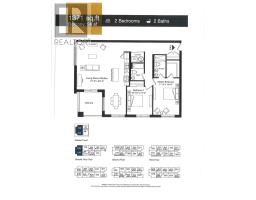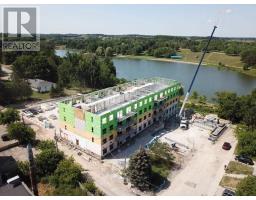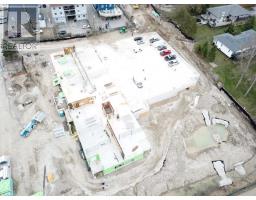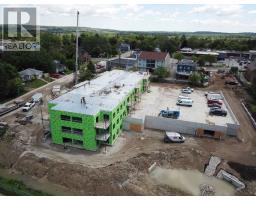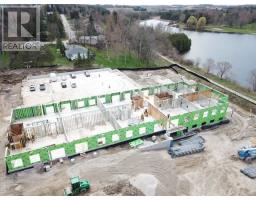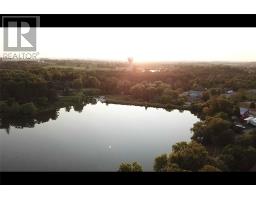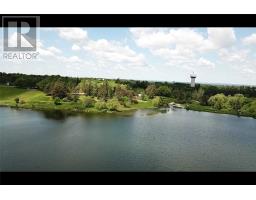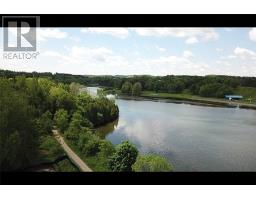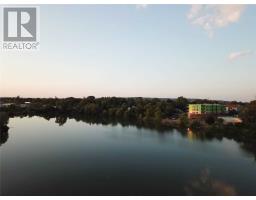#g2 -64 Queen St S New Tecumseth, Ontario L0G 1W0
2 Bedroom
2 Bathroom
Central Air Conditioning
Forced Air
Waterfront
$725,000Maintenance,
$430.79 Monthly
Maintenance,
$430.79 MonthlyExecutive Style Living In This Brand New Condo Garden Suite (Under Construction) With S/W Exposure O/L Tottenham Conservation Area & Pond. Welcome Home To Unbelievable Views & Sunsets From Your Terrace. Enjoy This Elegant & Spacious Floor Plan Of 1371 Sq Ft W/ Open Concept Living, Buy Now & Choose From Builder's Selection Of Cabinetry, Laminate Flooring & Ceramic Tiles. Located In The Community Of Tottenham. Across The Street From Vince's Market.**** EXTRAS **** Includes: Stainless Steel Fridge, Stove, Dishwasher, Built-In Microwave, White Front Loading Washer & Dryer, Tankless Hws (Rental) Ri Bbq Outlet On Balcony. (id:25308)
Property Details
| MLS® Number | N4493118 |
| Property Type | Single Family |
| Community Name | Tottenham |
| Features | Cul-de-sac, Balcony |
| Parking Space Total | 1 |
| Water Front Type | Waterfront |
Building
| Bathroom Total | 2 |
| Bedrooms Above Ground | 2 |
| Bedrooms Total | 2 |
| Amenities | Storage - Locker, Party Room |
| Cooling Type | Central Air Conditioning |
| Exterior Finish | Brick, Stucco |
| Heating Fuel | Natural Gas |
| Heating Type | Forced Air |
| Type | Apartment |
Parking
| Underground | |
| Visitor parking |
Land
| Acreage | No |
| Surface Water | Lake/pond |
Rooms
| Level | Type | Length | Width | Dimensions |
|---|---|---|---|---|
| Ground Level | Kitchen | 6.4 m | 6.09 m | 6.4 m x 6.09 m |
| Ground Level | Living Room | 6.4 m | 6.09 m | 6.4 m x 6.09 m |
| Ground Level | Master Bedroom | 4.87 m | 3.35 m | 4.87 m x 3.35 m |
| Ground Level | Bedroom | 3.71 m | 3.04 m | 3.71 m x 3.04 m |
https://www.realtor.ca/PropertyDetails.aspx?PropertyId=20834845
Interested?
Contact us for more information
