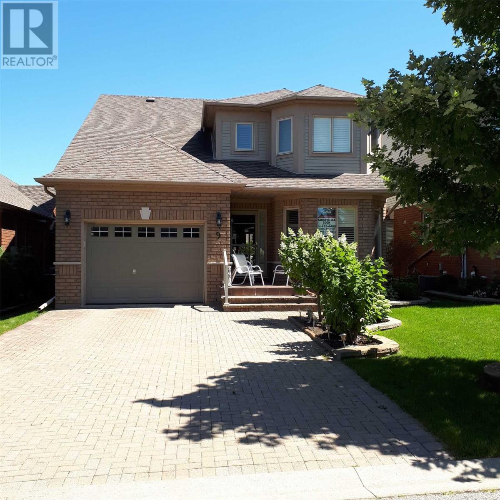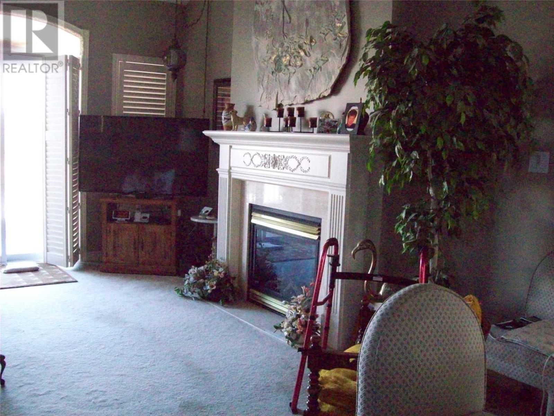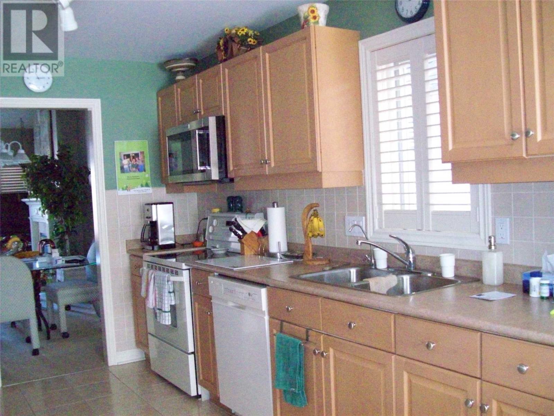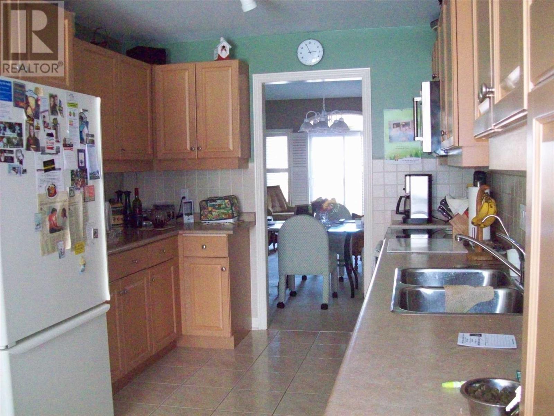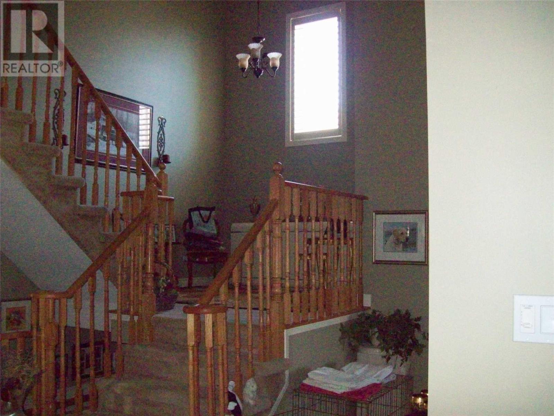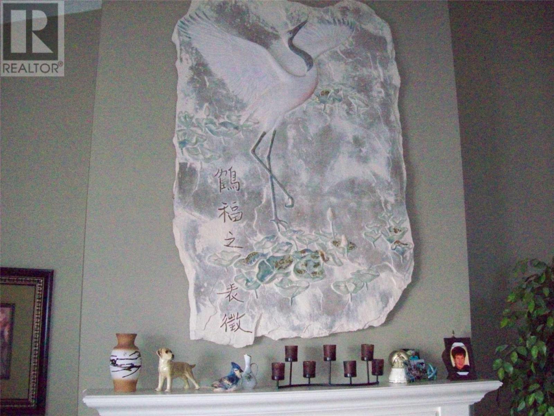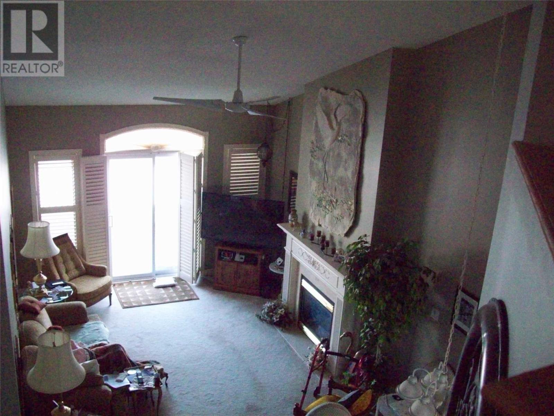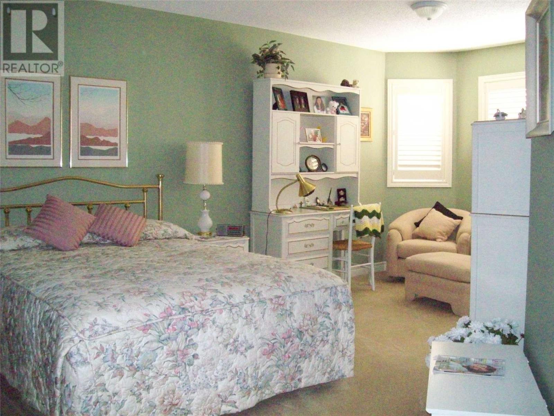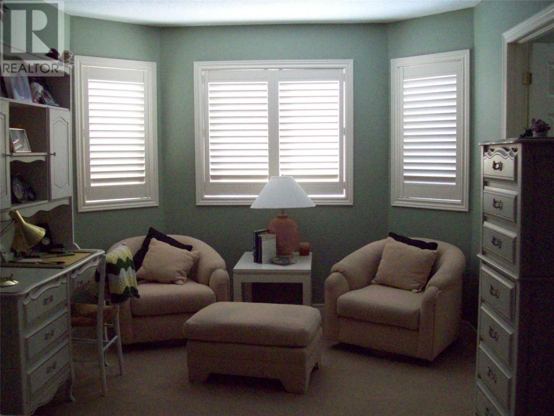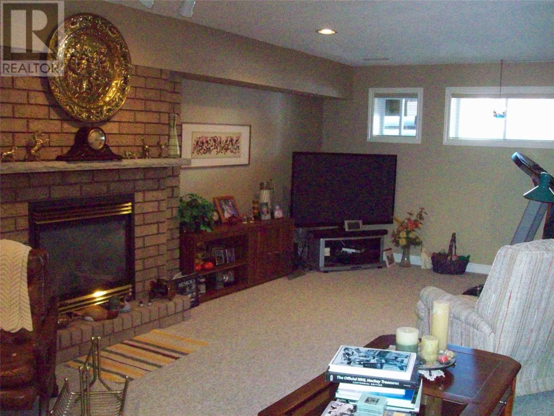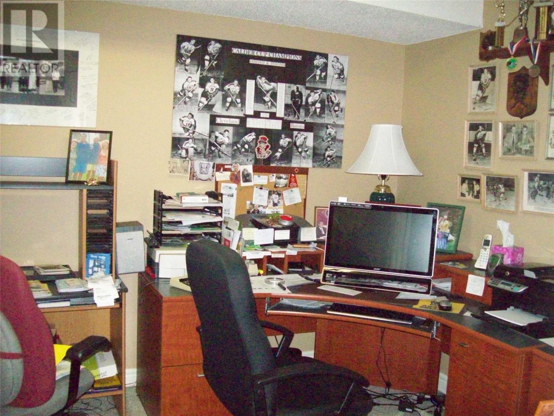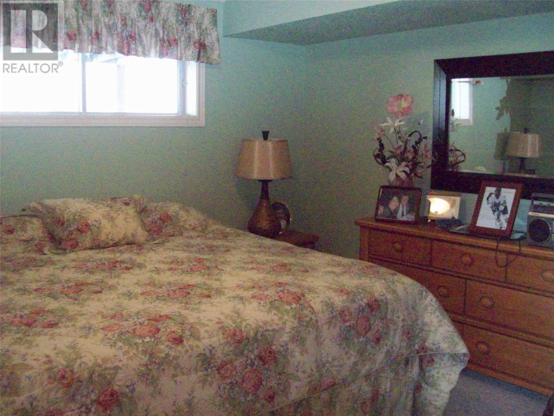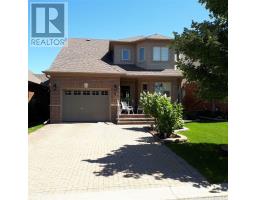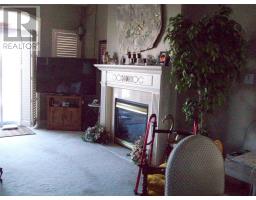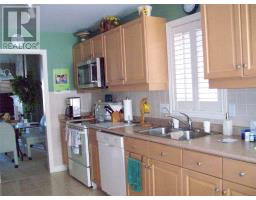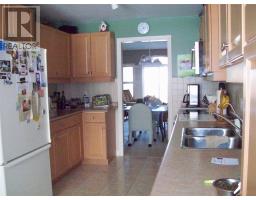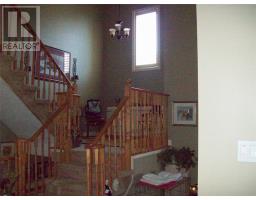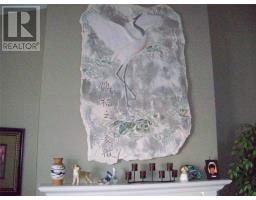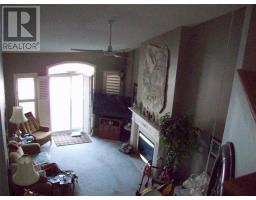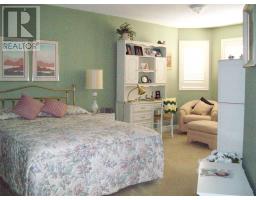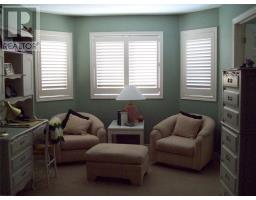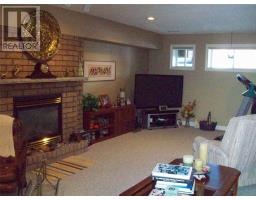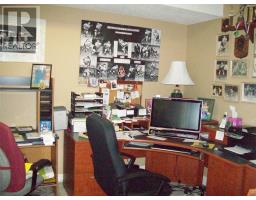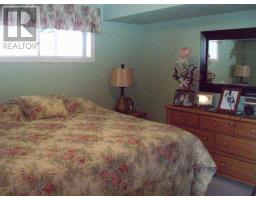9 Malibu Manr New Tecumseth, Ontario L9R 2B9
3 Bedroom
4 Bathroom
Fireplace
Central Air Conditioning
Forced Air
$565,000Maintenance,
$450 Monthly
Maintenance,
$450 MonthlyModivated Seller Of This Popular Renoir""Model With Finished Loft Is Not Waiting Much Longer. Great Features Are Cathedral Ceiling,Large Bright Windows With Gas F/P,W/O To Extended Deck.Finished Loft With 3Pc Bath.Master Has W/I Closet With Built-In Shelving And Drawers,4 Pc Ensuite With Double Sink. Main Level Laundry.Recreation Room Has Brick Gas F/P.A 3rd Bedroom With Double Closet,3 Pc Bath..**** EXTRAS **** Incl:B/I Dishwasher,Microwave,Newer Fridge,Washer,Dryer,Stove. Reverse Osmosis,Owned Water Softener,2 Ceiling Fans,California Shutters,All Elfs,Garage Door Opener/Remote. (id:25308)
Property Details
| MLS® Number | N4492116 |
| Property Type | Single Family |
| Neigbourhood | Alliston |
| Community Name | Rural New Tecumseth |
| Features | Balcony |
| Parking Space Total | 2 |
Building
| Bathroom Total | 4 |
| Bedrooms Above Ground | 2 |
| Bedrooms Below Ground | 1 |
| Bedrooms Total | 3 |
| Basement Development | Finished |
| Basement Type | N/a (finished) |
| Construction Style Attachment | Detached |
| Cooling Type | Central Air Conditioning |
| Exterior Finish | Aluminum Siding, Brick |
| Fireplace Present | Yes |
| Heating Fuel | Natural Gas |
| Heating Type | Forced Air |
| Stories Total | 2 |
| Type | House |
Parking
| Garage |
Land
| Acreage | No |
Rooms
| Level | Type | Length | Width | Dimensions |
|---|---|---|---|---|
| Lower Level | Bedroom 2 | 3.87 m | 3.41 m | 3.87 m x 3.41 m |
| Lower Level | Office | 3.65 m | 2.59 m | 3.65 m x 2.59 m |
| Lower Level | Recreational, Games Room | 7.87 m | 4.34 m | 7.87 m x 4.34 m |
| Main Level | Kitchen | 6.95 m | 2.73 m | 6.95 m x 2.73 m |
| Main Level | Dining Room | 4.28 m | 3.88 m | 4.28 m x 3.88 m |
| Main Level | Living Room | 4.83 m | 3.79 m | 4.83 m x 3.79 m |
| Main Level | Master Bedroom | 4.53 m | 3.83 m | 4.53 m x 3.83 m |
| Upper Level | Loft | 6.68 m | 3.47 m | 6.68 m x 3.47 m |
https://www.realtor.ca/PropertyDetails.aspx?PropertyId=20830065
Interested?
Contact us for more information
