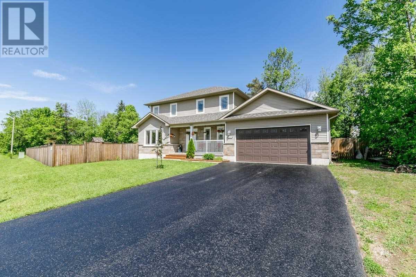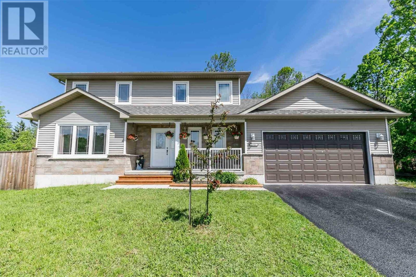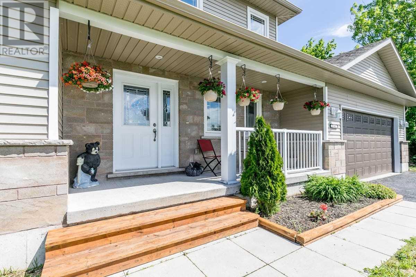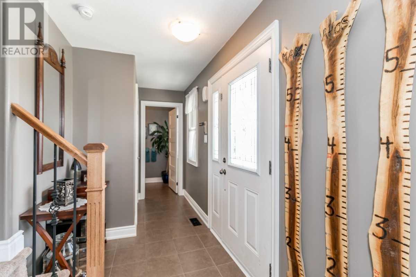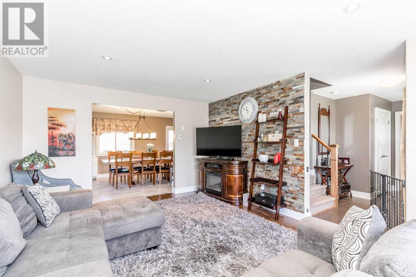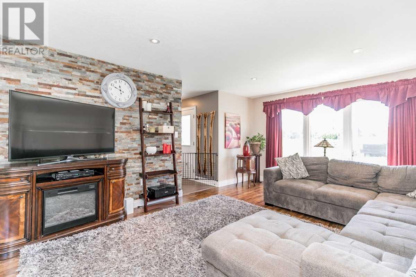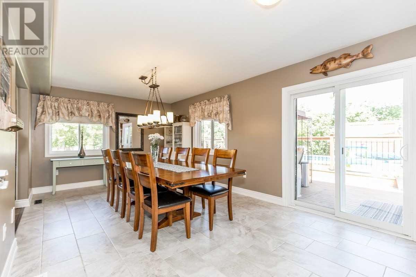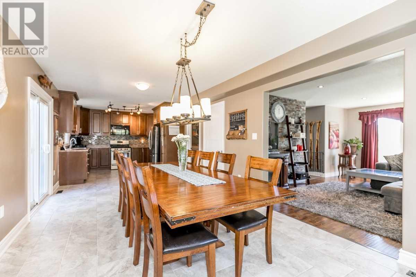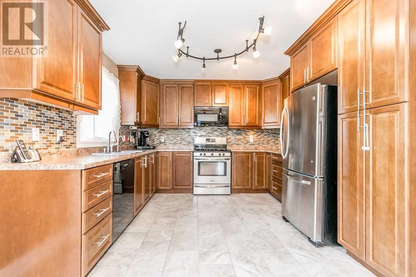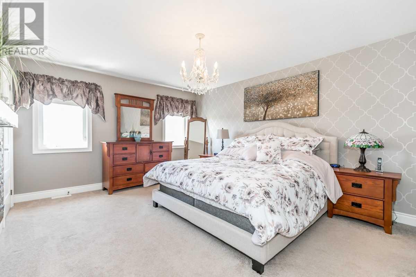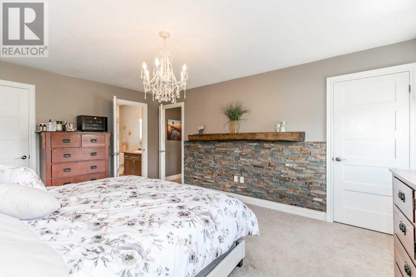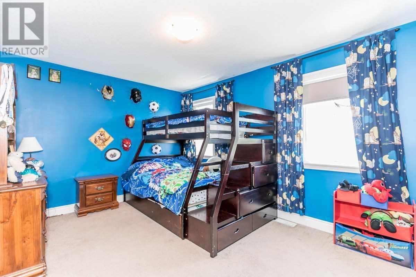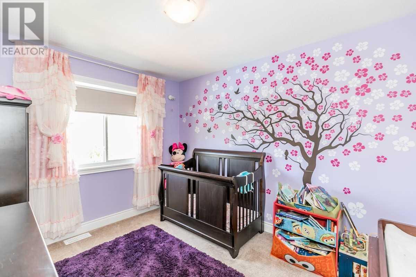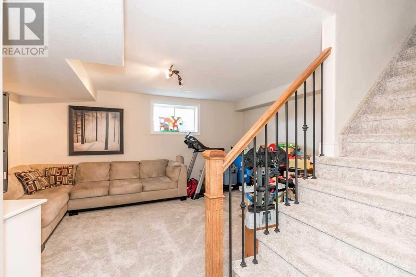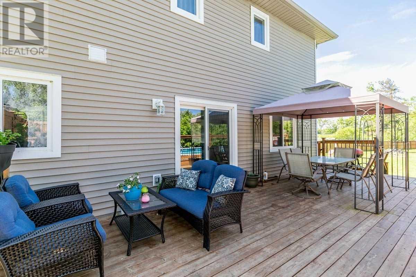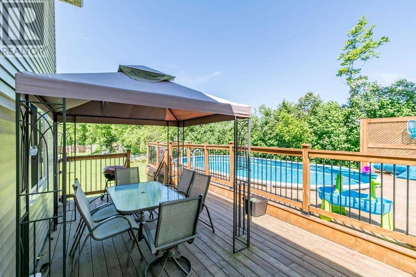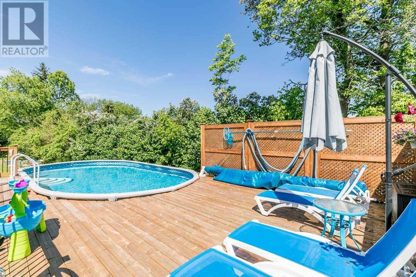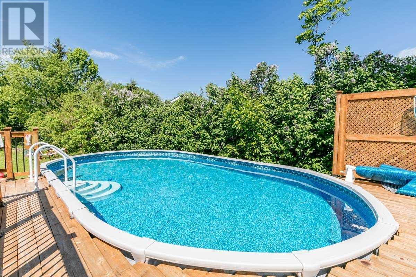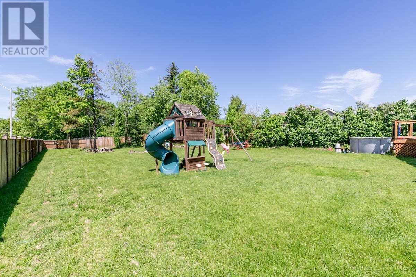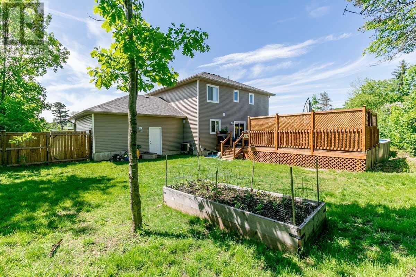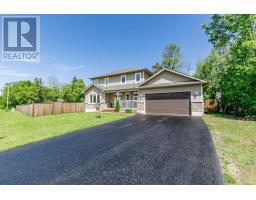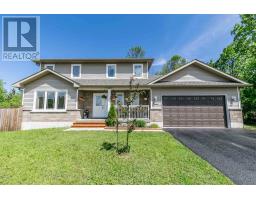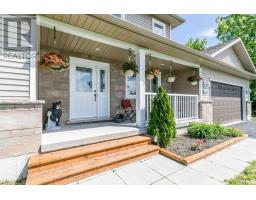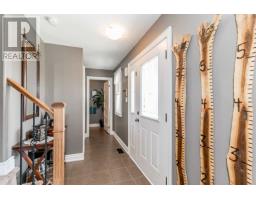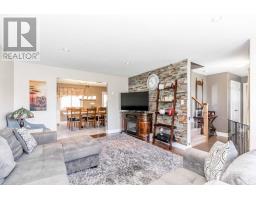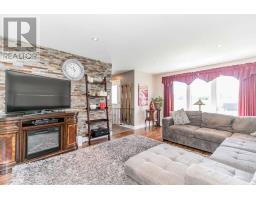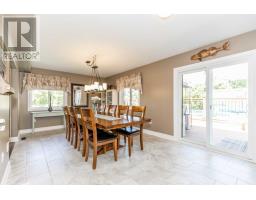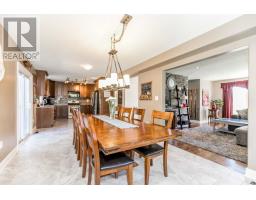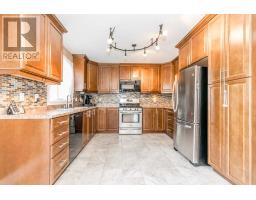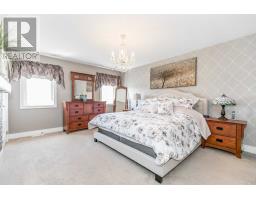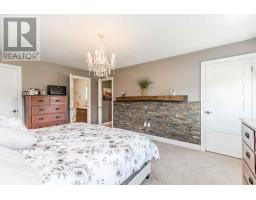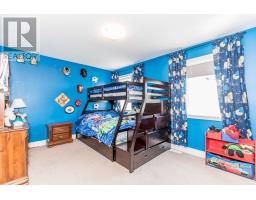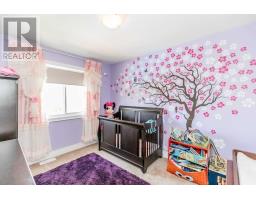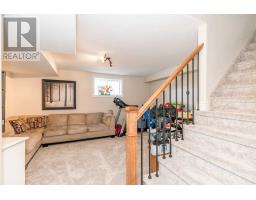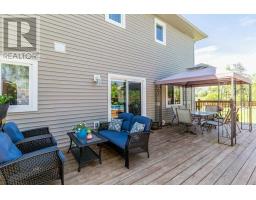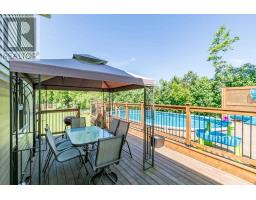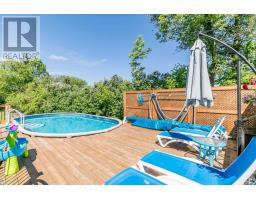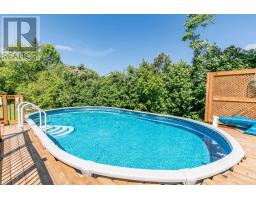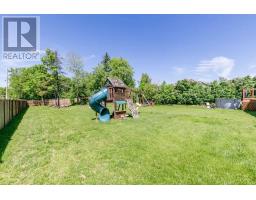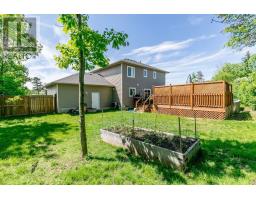5 Bedroom
4 Bathroom
Fireplace
Above Ground Pool
Central Air Conditioning
Forced Air
$779,900
Gorgeous 2 Storey Home Only 6 Years Old With Original Owners! Located In One Of The Most Desirable Family Neighborhoods Of Marchmont, Minutes From Orillia! Offering 3 Bedrooms Upstairs And 2 Bedrooms Down In The Fully Finished Basement With Look Out Windows! This Property Offers A Very Large Yard With An Above Ground Hybrid Pool With Pump And Salt Cell Chlorination, Large Deck, Lots Of Space For Gardening, Kids Play Areas And Much More!**** EXTRAS **** Inclusions: Fridge, Gas Stove, Over The Range Microwave, Dishwasher, Washer, Dryer, Water Softner, Reverse Osmosis System, Central Vac, 2 Remotes & Garage Door Opener, Some Window Coverings Exclusions: Basement Freezer, Pink & White Curtain (id:25308)
Property Details
|
MLS® Number
|
S4487548 |
|
Property Type
|
Single Family |
|
Community Name
|
Marchmont |
|
Parking Space Total
|
8 |
|
Pool Type
|
Above Ground Pool |
Building
|
Bathroom Total
|
4 |
|
Bedrooms Above Ground
|
3 |
|
Bedrooms Below Ground
|
2 |
|
Bedrooms Total
|
5 |
|
Basement Development
|
Finished |
|
Basement Type
|
Full (finished) |
|
Construction Style Attachment
|
Detached |
|
Cooling Type
|
Central Air Conditioning |
|
Exterior Finish
|
Stone, Vinyl |
|
Fireplace Present
|
Yes |
|
Heating Fuel
|
Natural Gas |
|
Heating Type
|
Forced Air |
|
Stories Total
|
2 |
|
Type
|
House |
Parking
Land
|
Acreage
|
No |
|
Size Irregular
|
306.79 X 141.32 Ft ; Pie Shape: 306.79 X 141.32 X 294.16 |
|
Size Total Text
|
306.79 X 141.32 Ft ; Pie Shape: 306.79 X 141.32 X 294.16 |
Rooms
| Level |
Type |
Length |
Width |
Dimensions |
|
Second Level |
Master Bedroom |
5.49 m |
3.96 m |
5.49 m x 3.96 m |
|
Second Level |
Bedroom 2 |
3.51 m |
2.92 m |
3.51 m x 2.92 m |
|
Second Level |
Bedroom 3 |
3.96 m |
3.35 m |
3.96 m x 3.35 m |
|
Basement |
Recreational, Games Room |
4.83 m |
4.27 m |
4.83 m x 4.27 m |
|
Basement |
Bedroom 4 |
3.45 m |
3.05 m |
3.45 m x 3.05 m |
|
Basement |
Bedroom 5 |
3.45 m |
3.17 m |
3.45 m x 3.17 m |
|
Main Level |
Living Room |
5.61 m |
3.96 m |
5.61 m x 3.96 m |
|
Main Level |
Dining Room |
4.57 m |
3.51 m |
4.57 m x 3.51 m |
|
Main Level |
Kitchen |
5.18 m |
3.51 m |
5.18 m x 3.51 m |
|
Main Level |
Laundry Room |
3.81 m |
2.21 m |
3.81 m x 2.21 m |
https://www.realtor.ca/PropertyDetails.aspx?PropertyId=20813541
