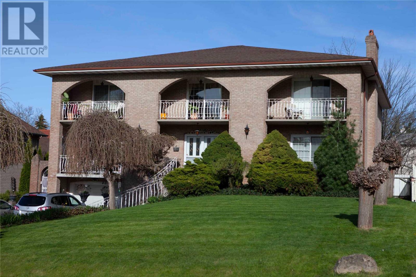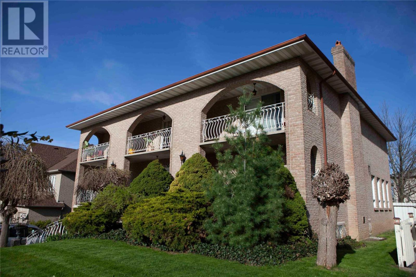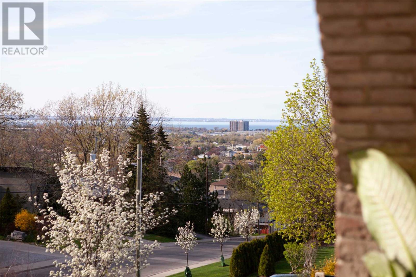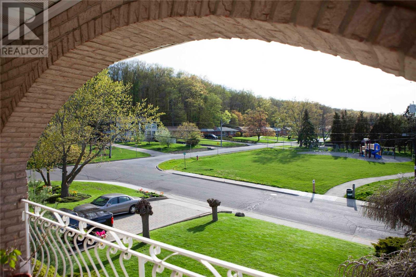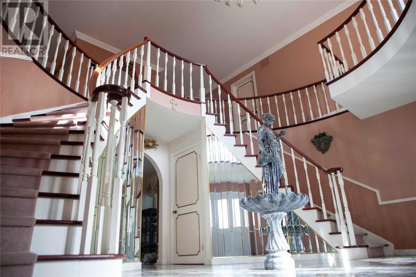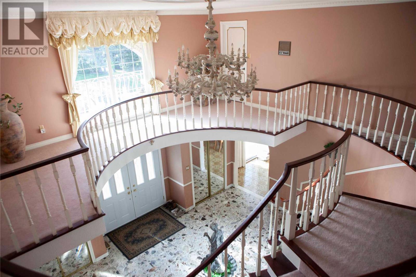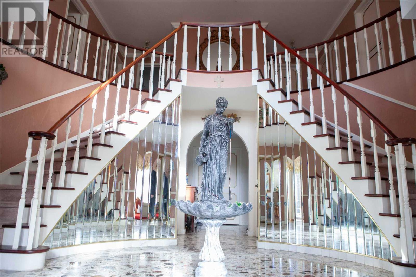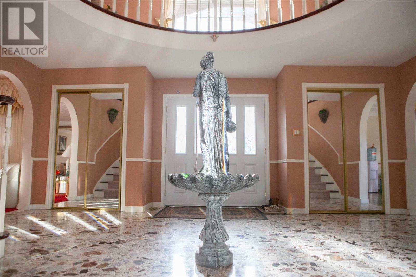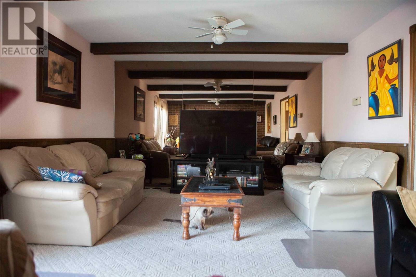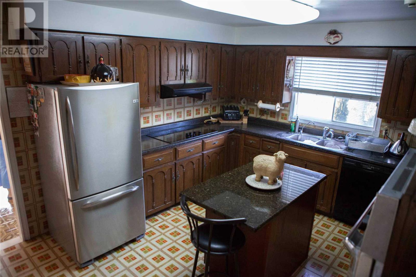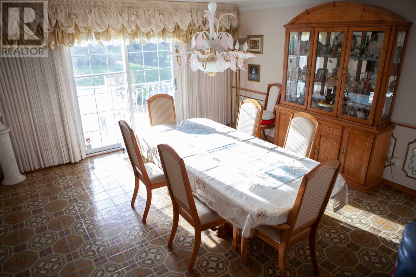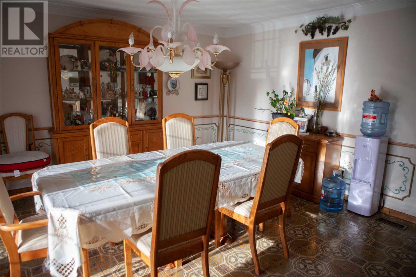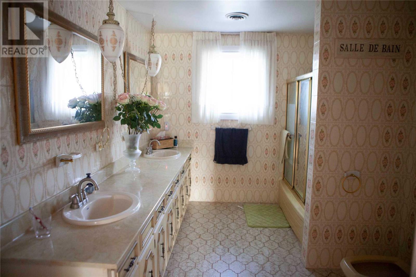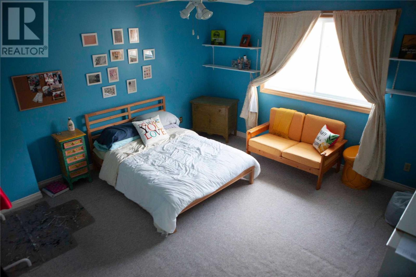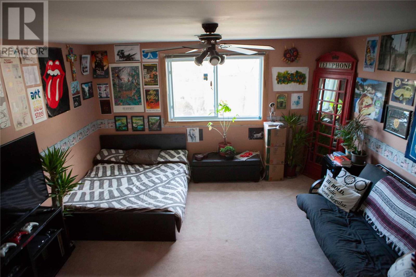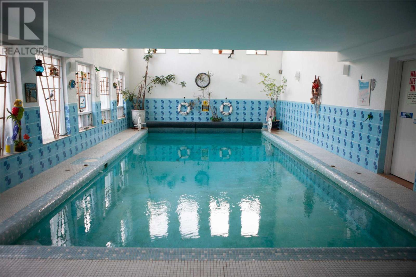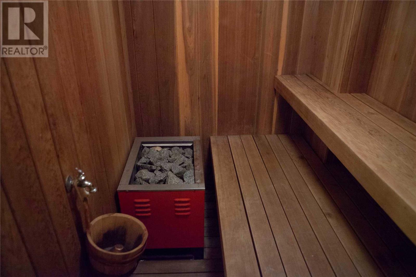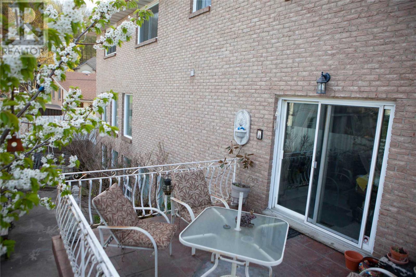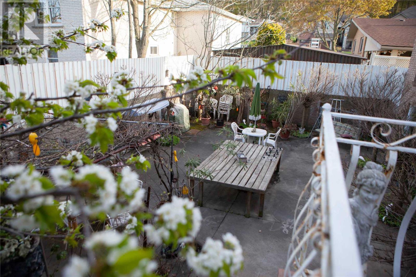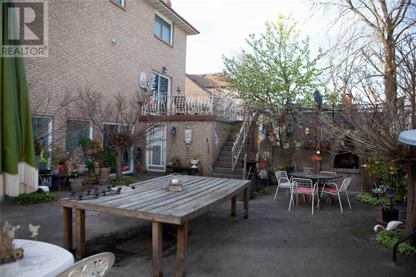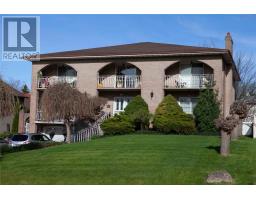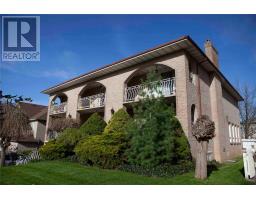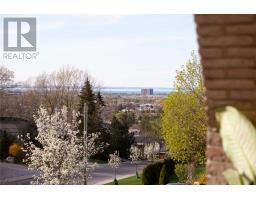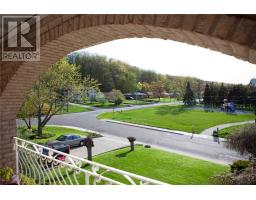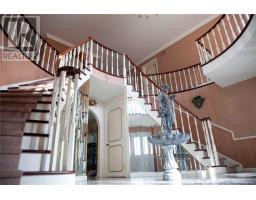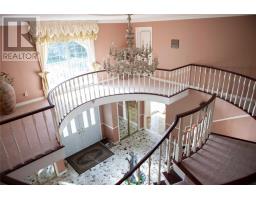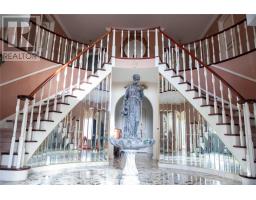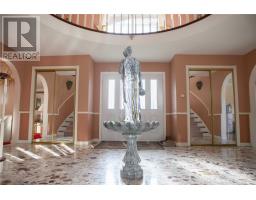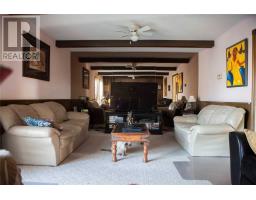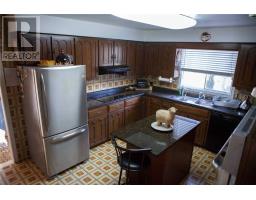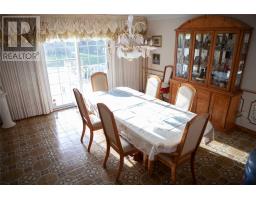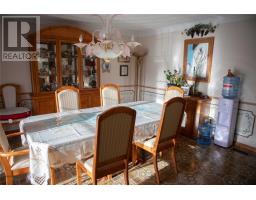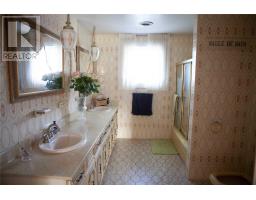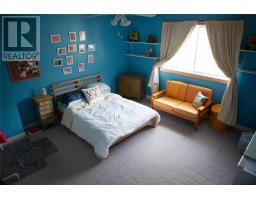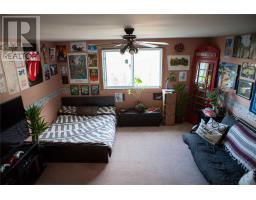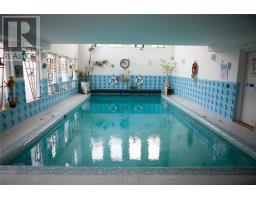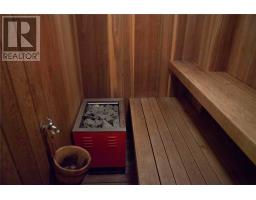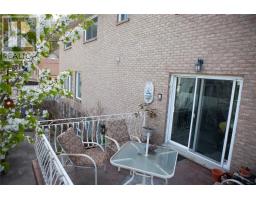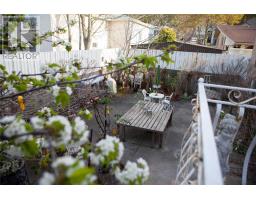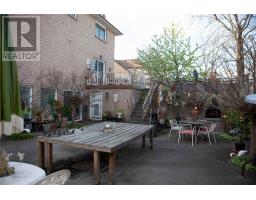42 Millen Rd Hamilton, Ontario L8G 3E8
6 Bedroom
4 Bathroom
Indoor Pool
Central Air Conditioning
Forced Air
$849,000
Very Unique Custom Built Home. Feature 5 + 1 Bedrooms, 3 Bathrooms. Great Plateau Area With Views Of Lake Ontario From Front Balcony West Exposure (Great Sunset) Entertainers. Heaven With Indoor Pool And Sauna. Stunning Main Entrance. Rsa (id:25308)
Property Details
| MLS® Number | X4412624 |
| Property Type | Single Family |
| Neigbourhood | Stoney Creek |
| Community Name | Stoney Creek |
| Parking Space Total | 7 |
| Pool Type | Indoor Pool |
Building
| Bathroom Total | 4 |
| Bedrooms Above Ground | 5 |
| Bedrooms Below Ground | 1 |
| Bedrooms Total | 6 |
| Basement Development | Finished |
| Basement Type | Full (finished) |
| Construction Style Attachment | Detached |
| Cooling Type | Central Air Conditioning |
| Exterior Finish | Brick |
| Heating Fuel | Natural Gas |
| Heating Type | Forced Air |
| Stories Total | 2 |
| Type | House |
Parking
| Attached garage |
Land
| Acreage | No |
| Size Irregular | 65 X 107 Ft |
| Size Total Text | 65 X 107 Ft |
Rooms
| Level | Type | Length | Width | Dimensions |
|---|---|---|---|---|
| Second Level | Master Bedroom | 4.27 m | 6.35 m | 4.27 m x 6.35 m |
| Second Level | Bedroom | 4.37 m | 4.48 m | 4.37 m x 4.48 m |
| Second Level | Bedroom | 5.49 m | 4.37 m | 5.49 m x 4.37 m |
| Second Level | Bedroom | 4.37 m | 5.33 m | 4.37 m x 5.33 m |
| Second Level | Bedroom | 3.35 m | 3.66 m | 3.35 m x 3.66 m |
| Main Level | Living Room | 4.27 m | 6.25 m | 4.27 m x 6.25 m |
| Main Level | Dining Room | 4.27 m | 4.72 m | 4.27 m x 4.72 m |
| Main Level | Den | 3.96 m | 2.59 m | 3.96 m x 2.59 m |
| Main Level | Family Room | 6.4 m | 3.96 m | 6.4 m x 3.96 m |
| Main Level | Bathroom | |||
| Main Level | Foyer | 6.1 m | 4.88 m | 6.1 m x 4.88 m |
| Main Level | Kitchen | 4.27 m | 3.66 m | 4.27 m x 3.66 m |
https://www.realtor.ca/PropertyDetails.aspx?PropertyId=20543226
Interested?
Contact us for more information
