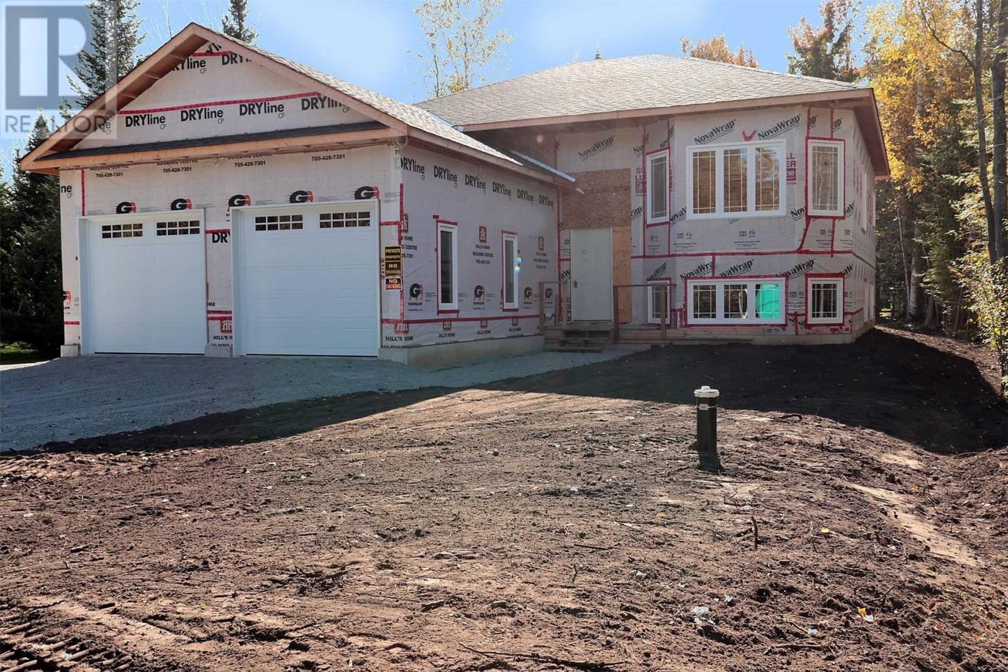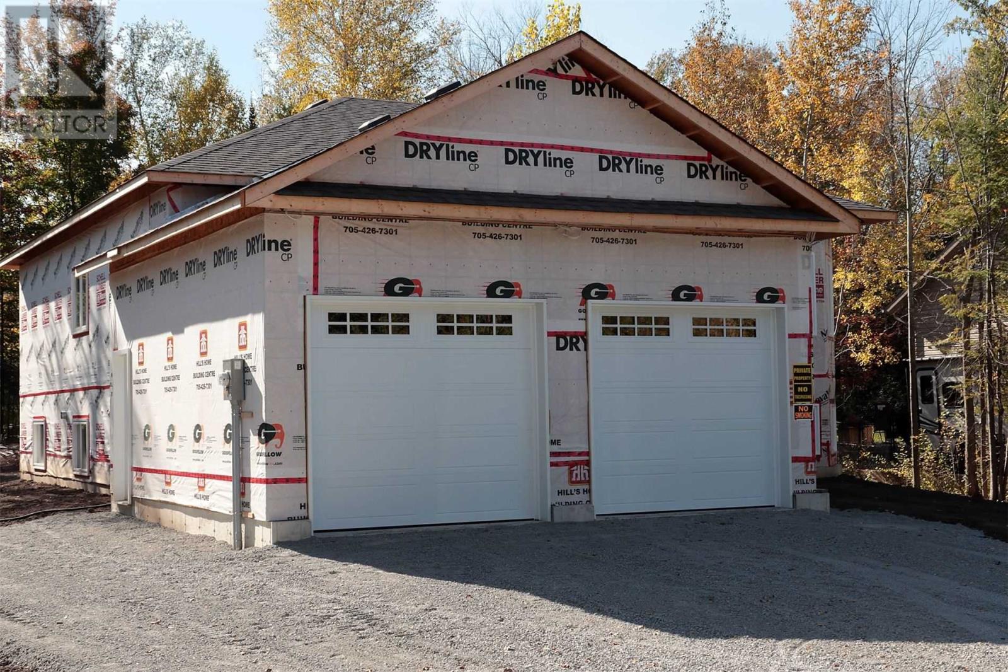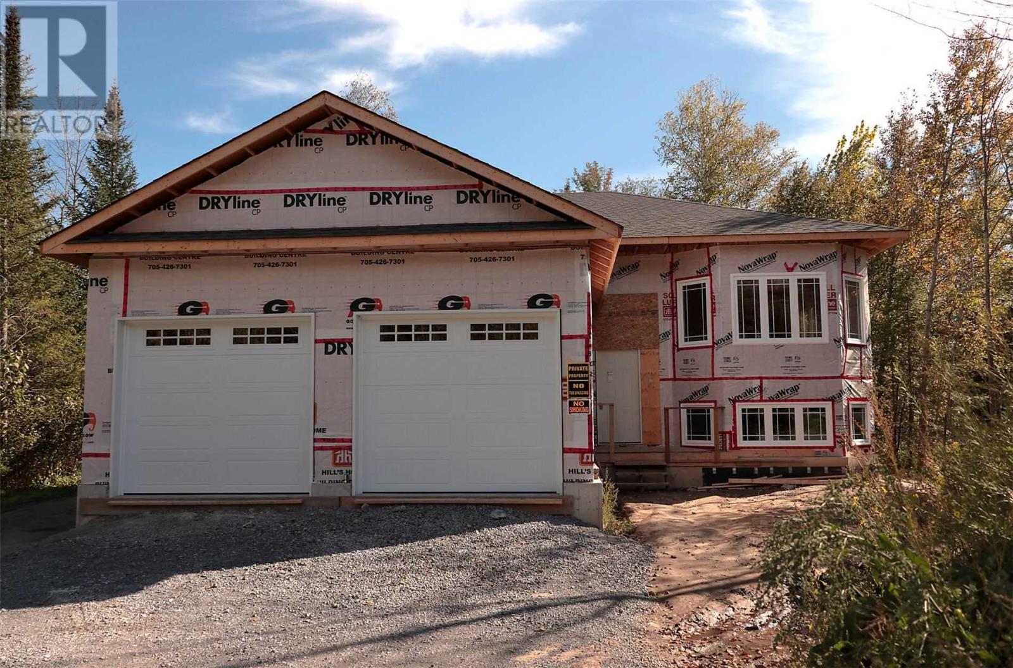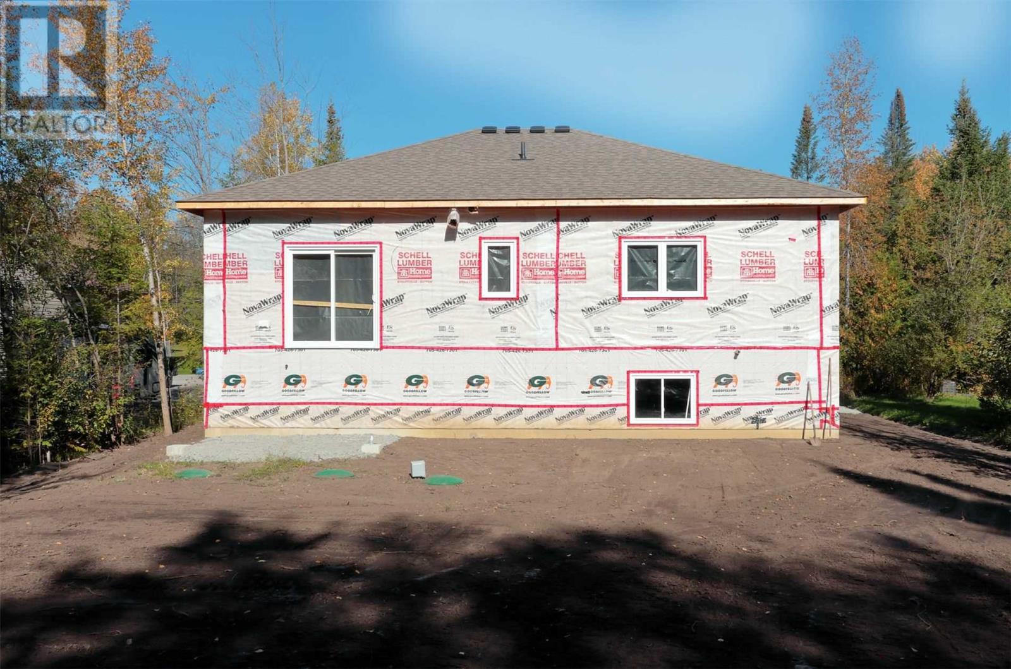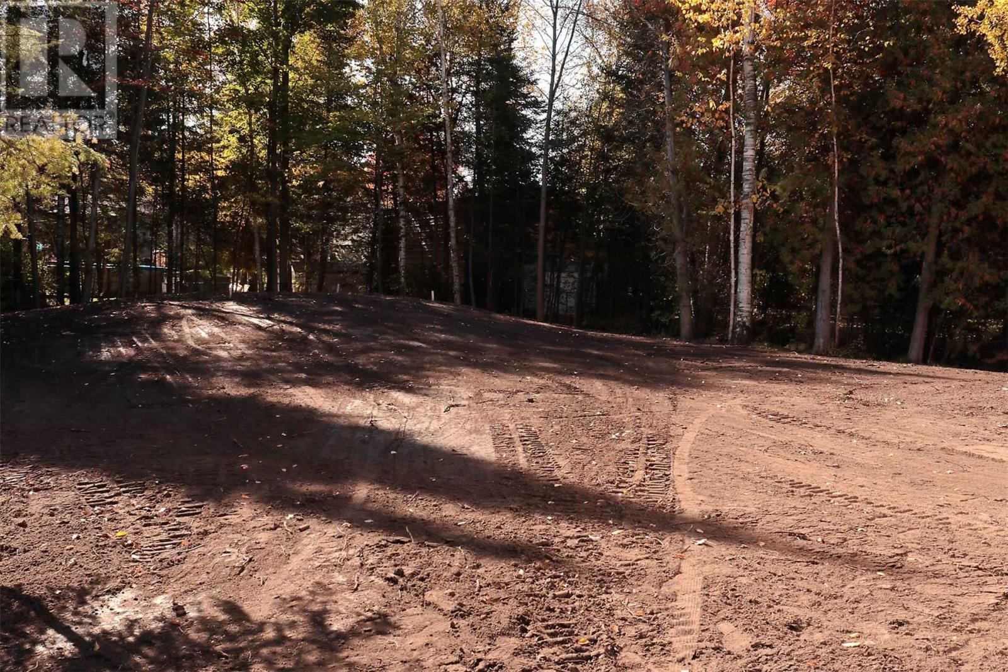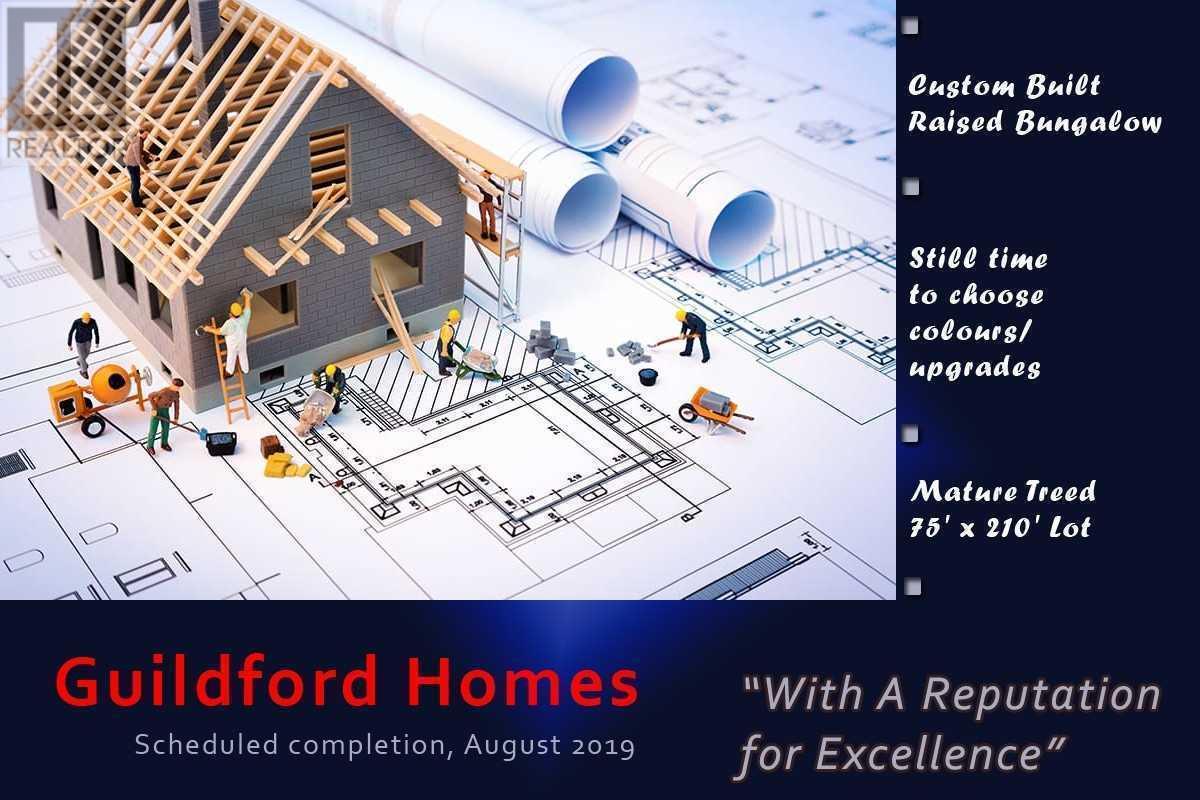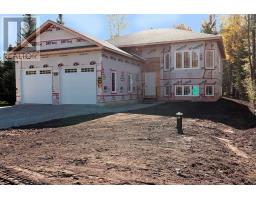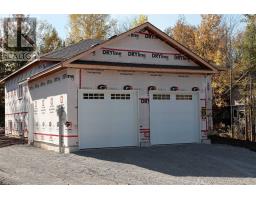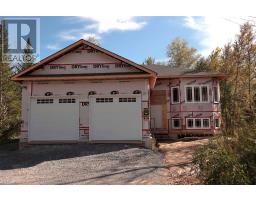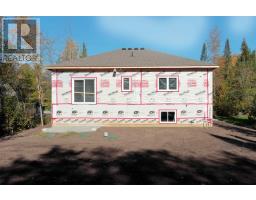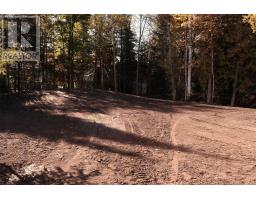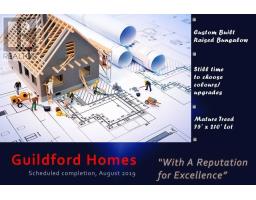3 Bedroom
2 Bathroom
Raised Bungalow
Central Air Conditioning
Forced Air
$619,000
New Custom Raised Bungalow On A Mature Treed 75' X 210' Lot In A Country Sub-Division Bordered By The York Region Forest. Home Is Framed And Windows And Doors Are In, Local Builder With A Reputation For Excellence. Full Basement, Forced Air Gas Heat, Central Air, 2 Car Attached Garage. Deck Off Of Breakfast Nook. Just 20 Minutes To Highway 404. Time For A Buyer To Pick Colours/Materials/Upgrades. Includes Tarion New Home Warranty.Can Be Completed In 60 Days.**** EXTRAS **** Taxes Not Yet Assessed. (id:25308)
Property Details
|
MLS® Number
|
N4486396 |
|
Property Type
|
Single Family |
|
Community Name
|
Pefferlaw |
|
Parking Space Total
|
4 |
Building
|
Bathroom Total
|
2 |
|
Bedrooms Above Ground
|
3 |
|
Bedrooms Total
|
3 |
|
Architectural Style
|
Raised Bungalow |
|
Basement Type
|
Full |
|
Construction Style Attachment
|
Detached |
|
Cooling Type
|
Central Air Conditioning |
|
Exterior Finish
|
Brick, Vinyl |
|
Heating Fuel
|
Natural Gas |
|
Heating Type
|
Forced Air |
|
Stories Total
|
1 |
|
Type
|
House |
Parking
Land
|
Acreage
|
No |
|
Size Irregular
|
75 X 210 Ft |
|
Size Total Text
|
75 X 210 Ft |
Rooms
| Level |
Type |
Length |
Width |
Dimensions |
|
Main Level |
Kitchen |
3.69 m |
3.05 m |
3.69 m x 3.05 m |
|
Main Level |
Living Room |
6.27 m |
3.94 m |
6.27 m x 3.94 m |
|
Main Level |
Eating Area |
3.63 m |
2.45 m |
3.63 m x 2.45 m |
|
Main Level |
Master Bedroom |
4.57 m |
3.66 m |
4.57 m x 3.66 m |
|
Main Level |
Bedroom 2 |
3.29 m |
3.14 m |
3.29 m x 3.14 m |
|
Main Level |
Bedroom 3 |
3.6 m |
3.26 m |
3.6 m x 3.26 m |
Utilities
|
Natural Gas
|
Installed |
|
Electricity
|
Installed |
|
Cable
|
Available |
https://www.realtor.ca/PropertyDetails.aspx?PropertyId=20810359
