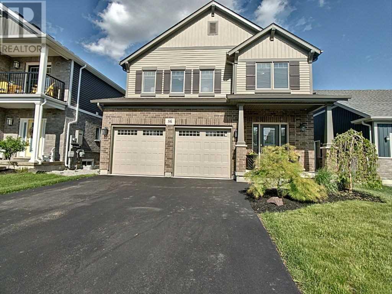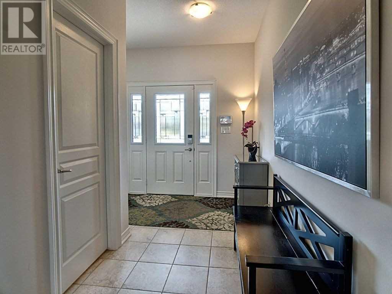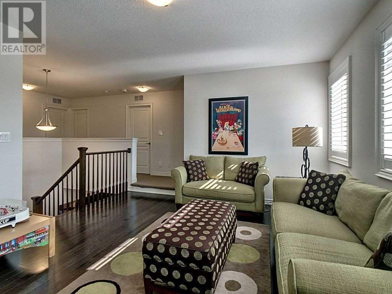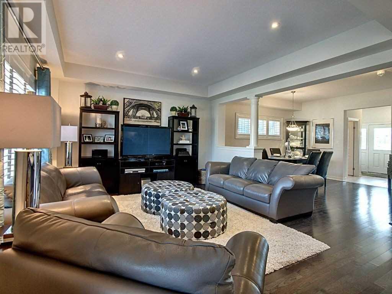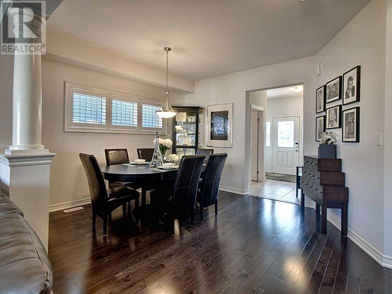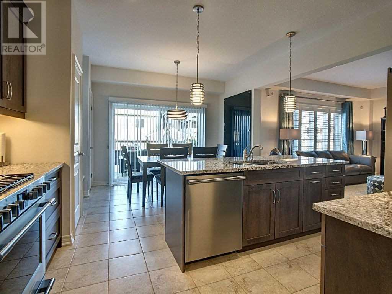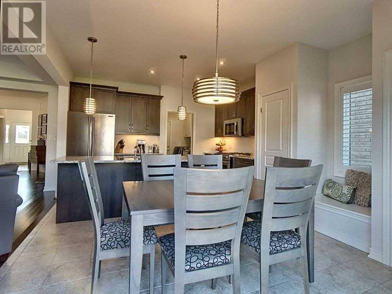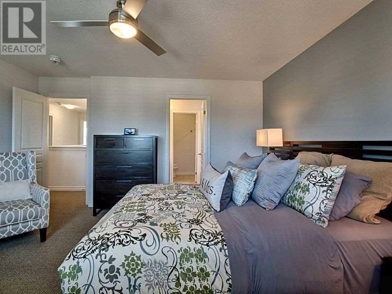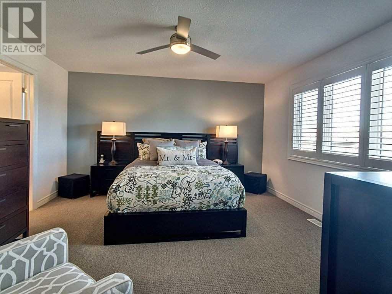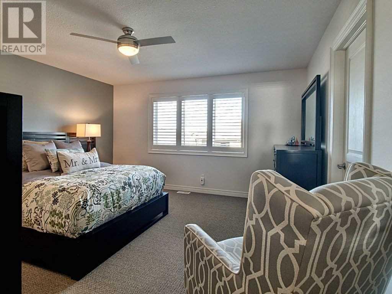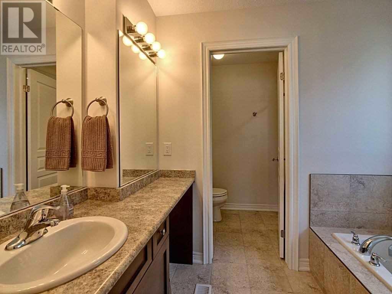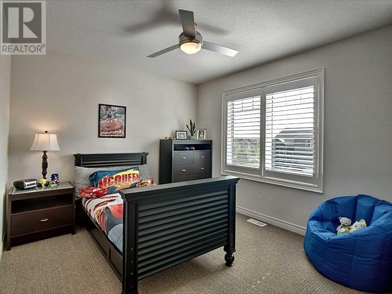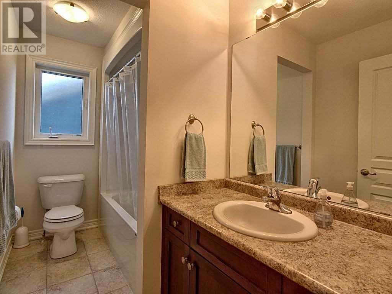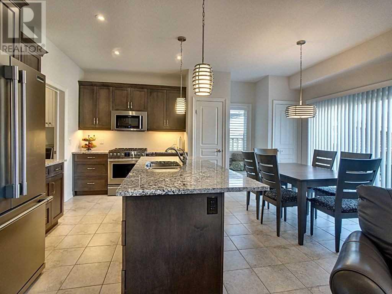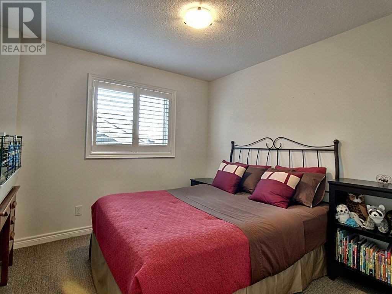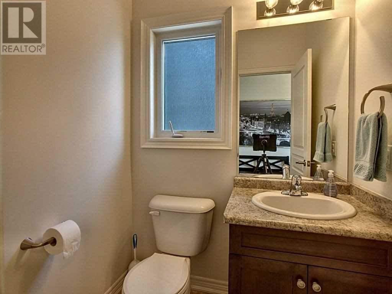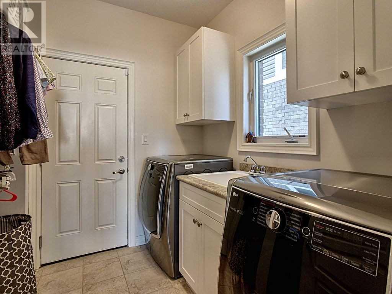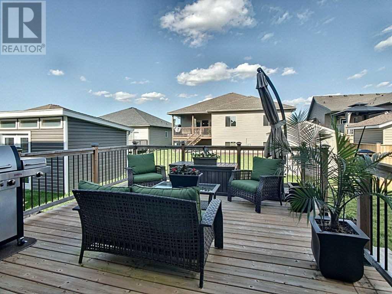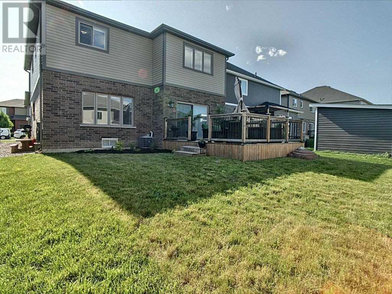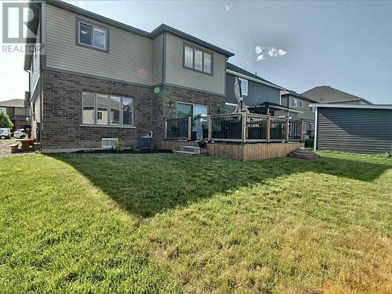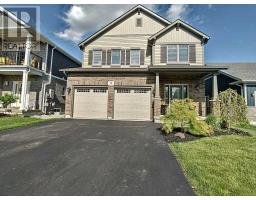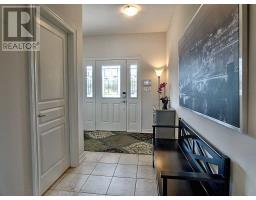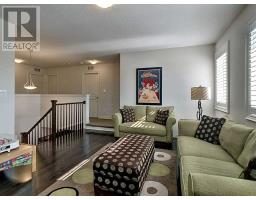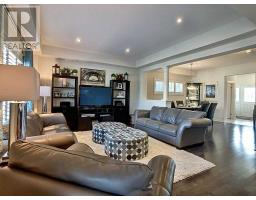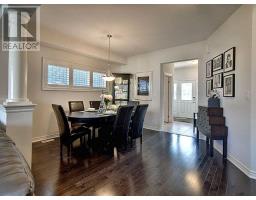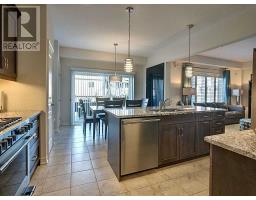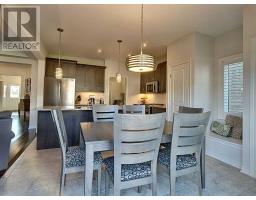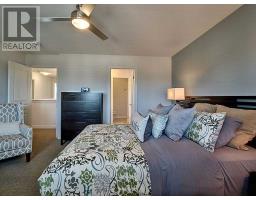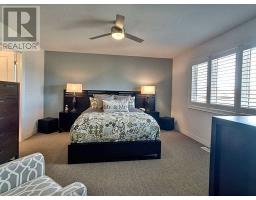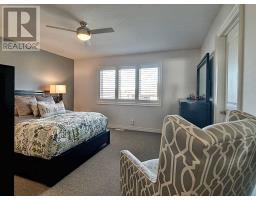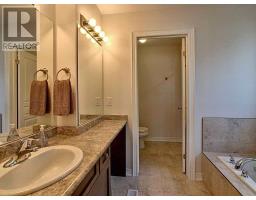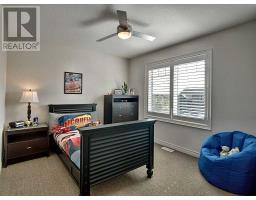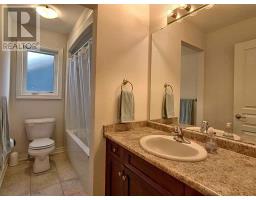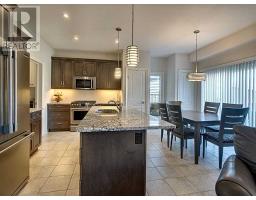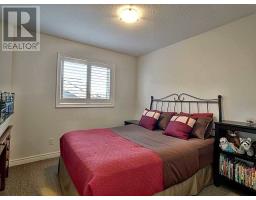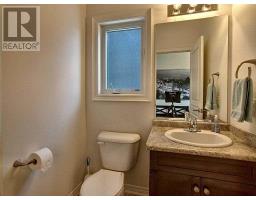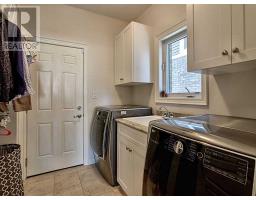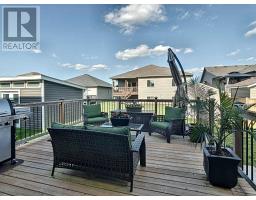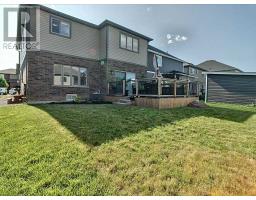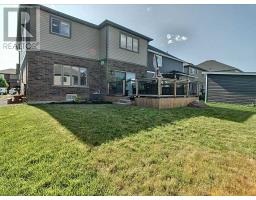4 Bedroom
3 Bathroom
Central Air Conditioning
Forced Air
$624,900
A Large & Spacious Home Located In The Desirable Coyle Creek Community. This Home Features An Open Concept Floor Plan, W/ Hardwood & Ceramic Flooring Throughout. 9Ft Ceilings W/ Pot Lighting On The Main Level. A Lovely 16' X 16' Finished Deck Off Of The Kitchen. The Kitchen Features Shaker Style Maple Cabinetry W/ A 8Ft Granite Island And Countertops. Main Level Laundry. Second Floor Features 4 Bedrooms & A Loft. (id:25308)
Property Details
|
MLS® Number
|
X4486729 |
|
Property Type
|
Single Family |
|
Parking Space Total
|
6 |
Building
|
Bathroom Total
|
3 |
|
Bedrooms Above Ground
|
4 |
|
Bedrooms Total
|
4 |
|
Basement Development
|
Unfinished |
|
Basement Type
|
N/a (unfinished) |
|
Construction Style Attachment
|
Detached |
|
Cooling Type
|
Central Air Conditioning |
|
Exterior Finish
|
Brick, Vinyl |
|
Heating Fuel
|
Natural Gas |
|
Heating Type
|
Forced Air |
|
Stories Total
|
2 |
|
Type
|
House |
Parking
Land
|
Acreage
|
No |
|
Size Irregular
|
40.16 X 102.13 Ft |
|
Size Total Text
|
40.16 X 102.13 Ft |
Rooms
| Level |
Type |
Length |
Width |
Dimensions |
|
Second Level |
Master Bedroom |
4.27 m |
4.27 m |
4.27 m x 4.27 m |
|
Second Level |
Bedroom 2 |
3.5 m |
3.05 m |
3.5 m x 3.05 m |
|
Second Level |
Bedroom 3 |
3.05 m |
2.79 m |
3.05 m x 2.79 m |
|
Second Level |
Bedroom 4 |
3.35 m |
3.2 m |
3.35 m x 3.2 m |
|
Second Level |
Loft |
4.83 m |
4.06 m |
4.83 m x 4.06 m |
|
Main Level |
Dining Room |
4.14 m |
3.66 m |
4.14 m x 3.66 m |
|
Main Level |
Kitchen |
7.52 m |
521 m |
7.52 m x 521 m |
|
Main Level |
Great Room |
4.72 m |
4.11 m |
4.72 m x 4.11 m |
https://purplebricks.ca/on/hamilton-burlington-niagara/welland/home-for-sale/hab-86-silverwood-avenue-858995
