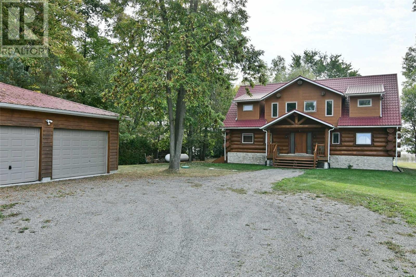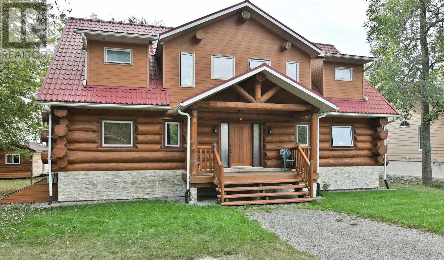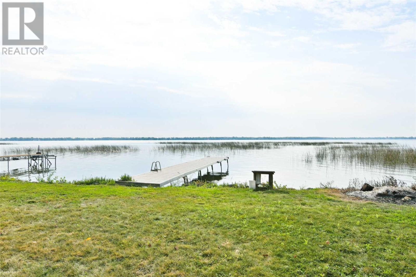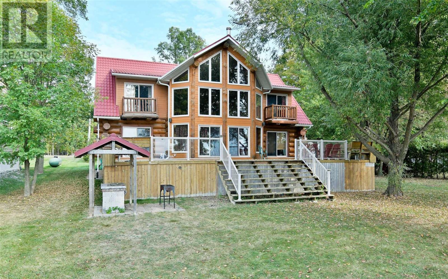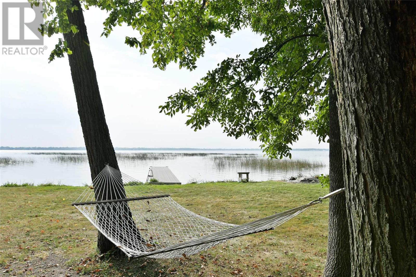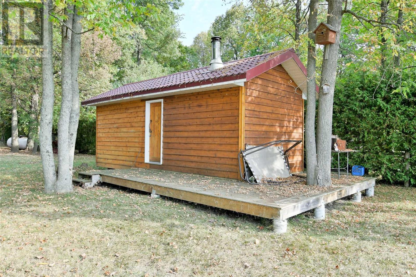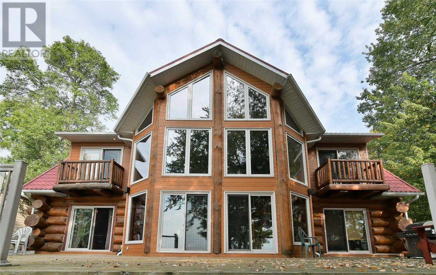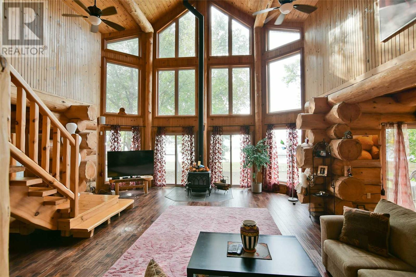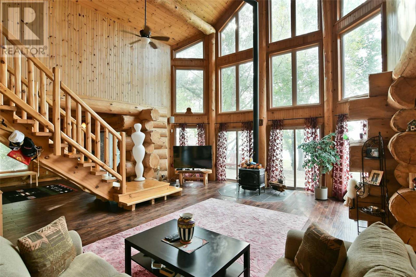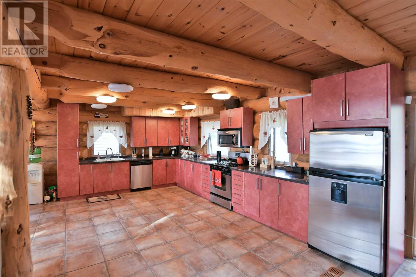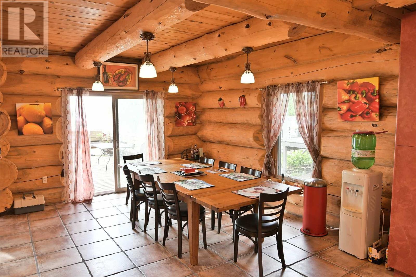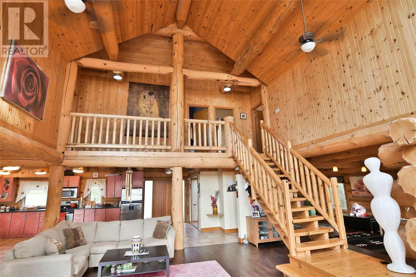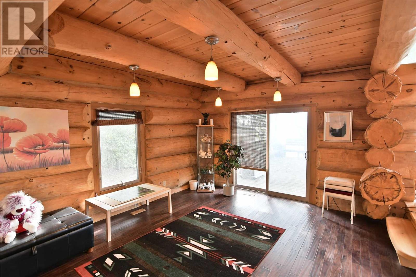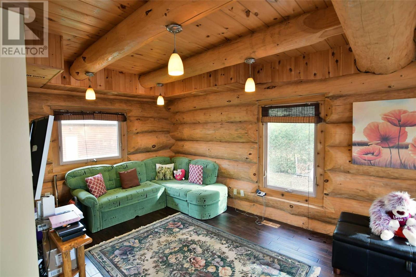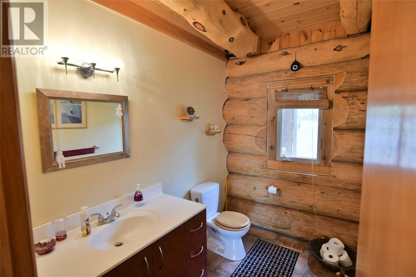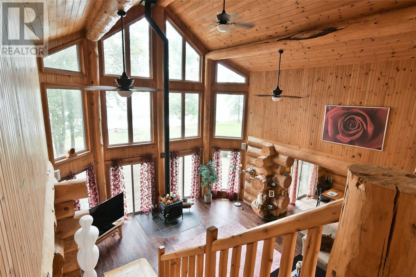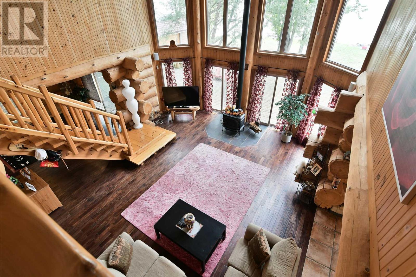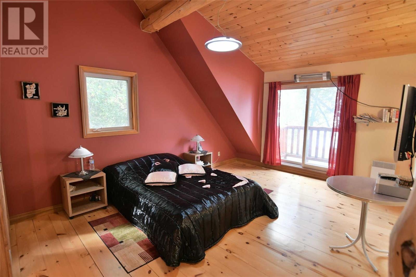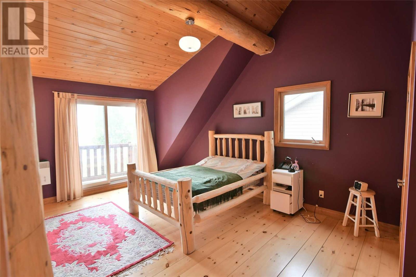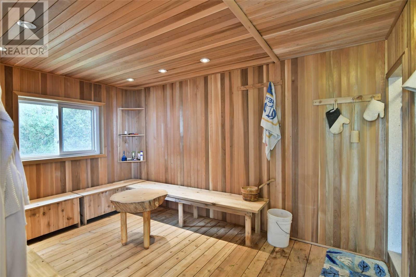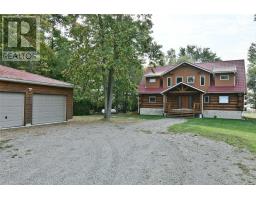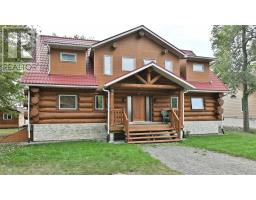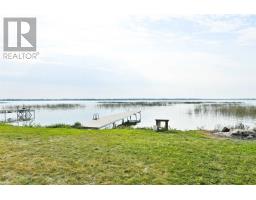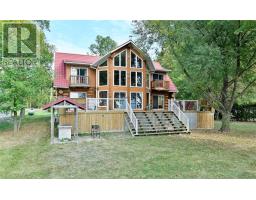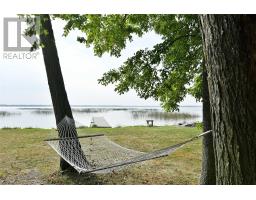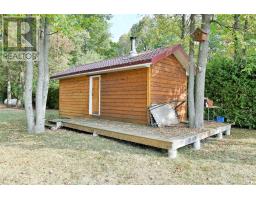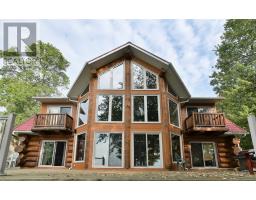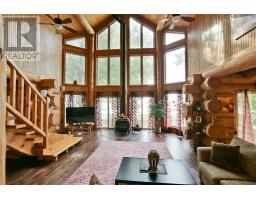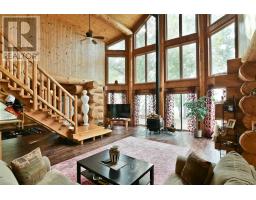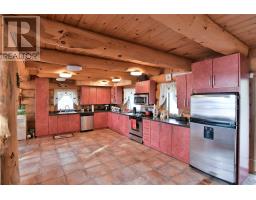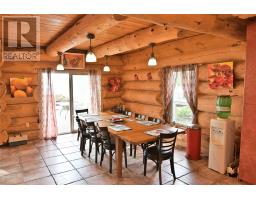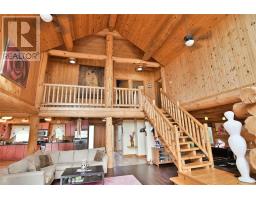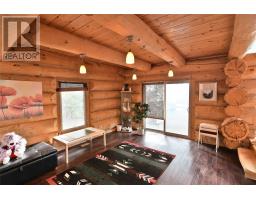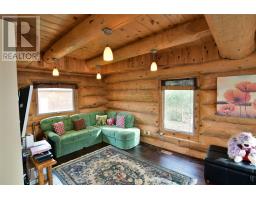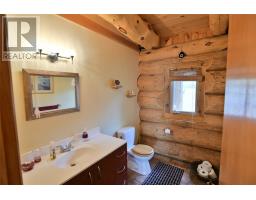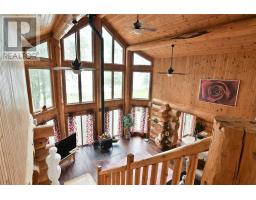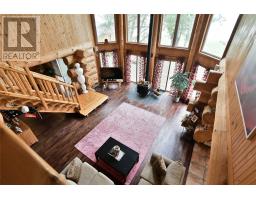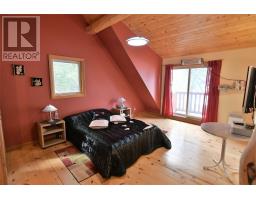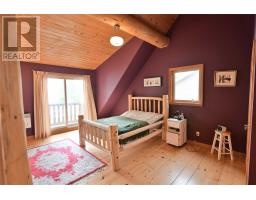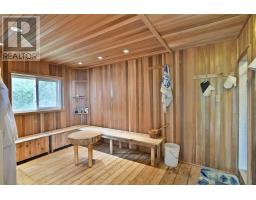3 Bedroom
3 Bathroom
Fireplace
Forced Air
Waterfront
$599,000
A Rare Opportunity To Own A Custom Built Hand Scribed Log Home On Georgina Island, With Logs Up To 20"" Diameter. Open Concept Main Floor, With A 20' Plus Vaulted Ceiling In The Main Living Area. Incredible Lake Views, Large Open Kitchen Area, Featuring Modern Cabinetry. Large Deck For Entertaining Or Quiet Family Time. 3 Spacious Bedrooms, Ensuite Bath. Bunky With Large Sitting Area, Sauna And Shower, Full Basement And Separate Two Car Garage. Metal Roofing.**** EXTRAS **** Seller Is Negotiable On All Furnishings. Exclude Table In Basement. Includes, Fridge, Stove, Dishwasher, Washer, Dryer, Portable Dock System. Southern Facing In A Calm Bay, Safe For Boating & Swimming. Showings,Tues,Thurs,Weekends. V Tour!! (id:25308)
Property Details
|
MLS® Number
|
N4485660 |
|
Property Type
|
Single Family |
|
Community Name
|
Georgina Island |
|
Amenities Near By
|
Marina |
|
Features
|
Level Lot |
|
Parking Space Total
|
12 |
|
View Type
|
View |
|
Water Front Type
|
Waterfront |
Building
|
Bathroom Total
|
3 |
|
Bedrooms Above Ground
|
3 |
|
Bedrooms Total
|
3 |
|
Basement Development
|
Unfinished |
|
Basement Type
|
Full (unfinished) |
|
Construction Style Attachment
|
Detached |
|
Exterior Finish
|
Log |
|
Fireplace Present
|
Yes |
|
Heating Fuel
|
Propane |
|
Heating Type
|
Forced Air |
|
Stories Total
|
2 |
|
Type
|
House |
Parking
Land
|
Acreage
|
No |
|
Land Amenities
|
Marina |
|
Size Irregular
|
97 X 240 Ft ; Waters Edge |
|
Size Total Text
|
97 X 240 Ft ; Waters Edge|1/2 - 1.99 Acres |
Rooms
| Level |
Type |
Length |
Width |
Dimensions |
|
Second Level |
Master Bedroom |
5.62 m |
3.79 m |
5.62 m x 3.79 m |
|
Second Level |
Bedroom 2 |
5.48 m |
3.79 m |
5.48 m x 3.79 m |
|
Second Level |
Bedroom 3 |
4.7 m |
2.91 m |
4.7 m x 2.91 m |
|
Second Level |
Laundry Room |
2.89 m |
1.67 m |
2.89 m x 1.67 m |
|
Main Level |
Kitchen |
8.16 m |
3.93 m |
8.16 m x 3.93 m |
|
Main Level |
Dining Room |
4.03 m |
3.92 m |
4.03 m x 3.92 m |
|
Main Level |
Living Room |
6.22 m |
6.73 m |
6.22 m x 6.73 m |
|
Main Level |
Family Room |
8.38 m |
3.12 m |
8.38 m x 3.12 m |
Utilities
http://www.yorkregionhomesearcher.com
