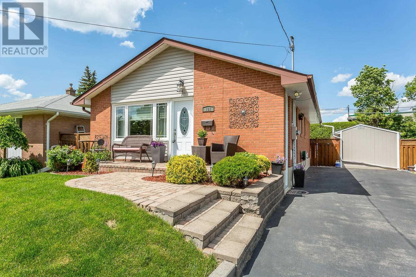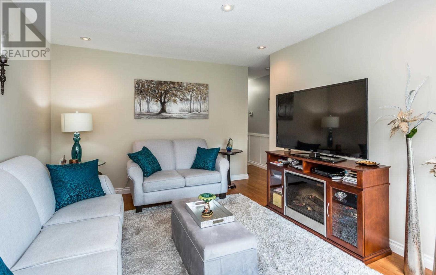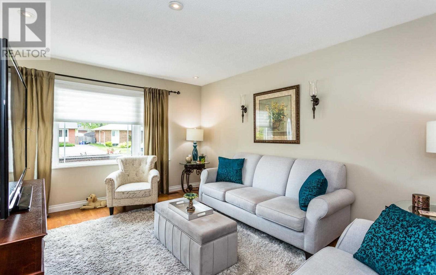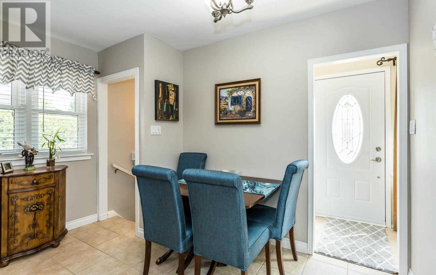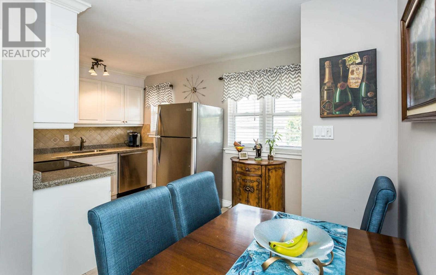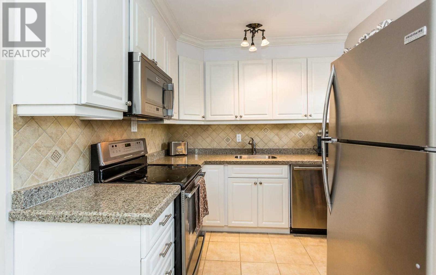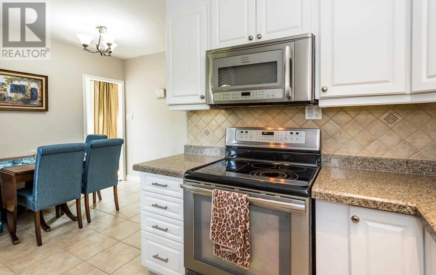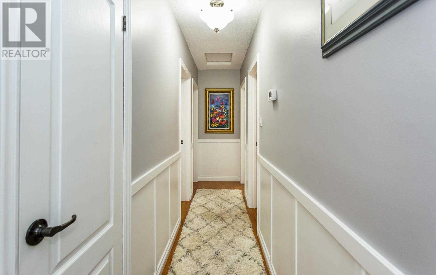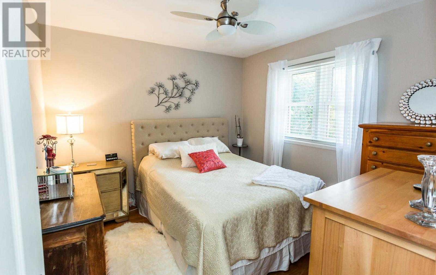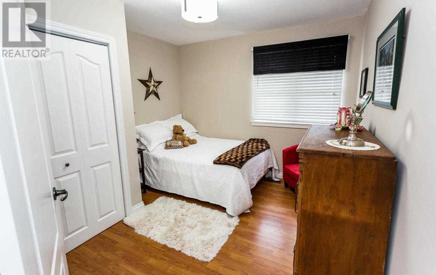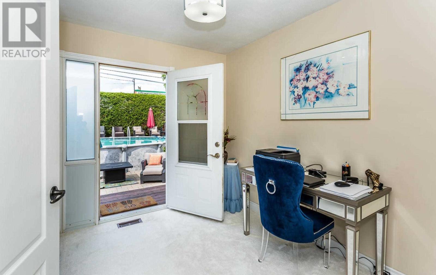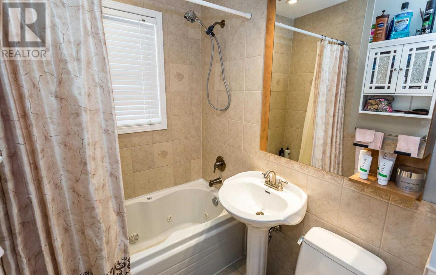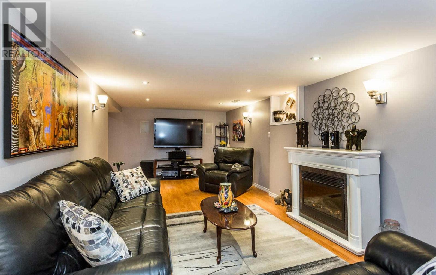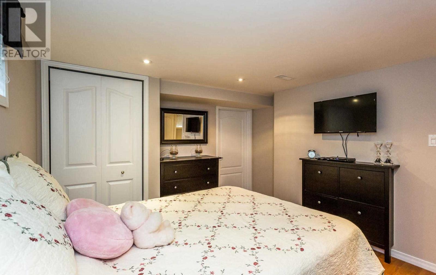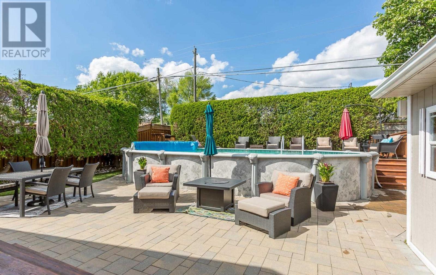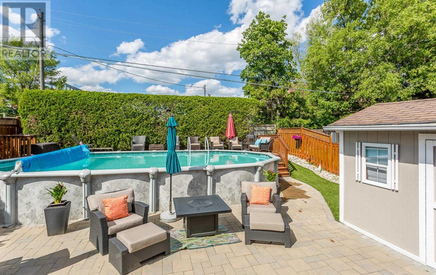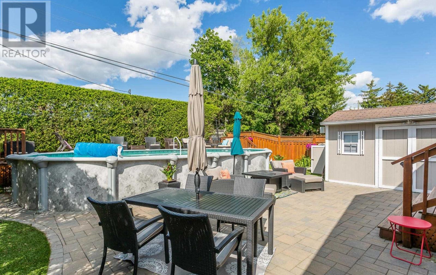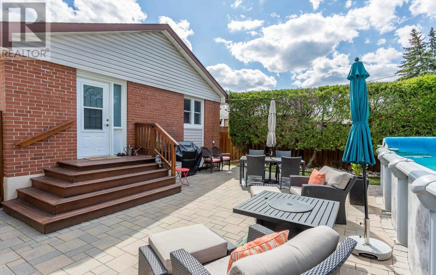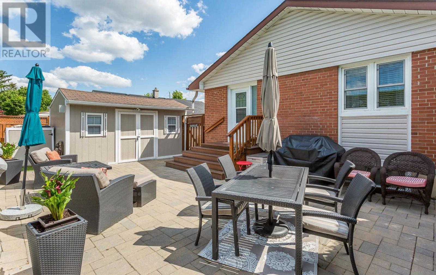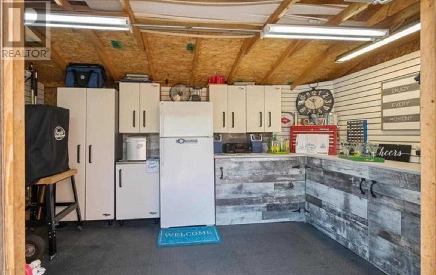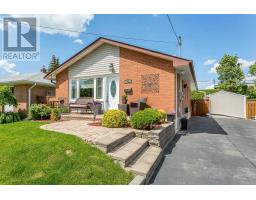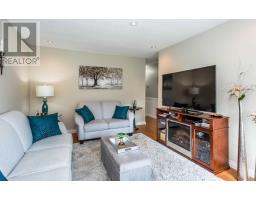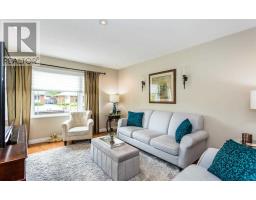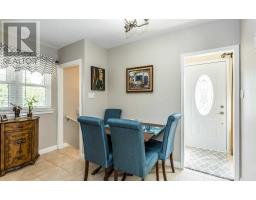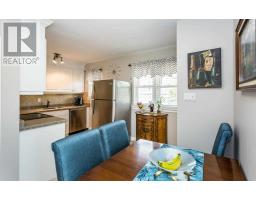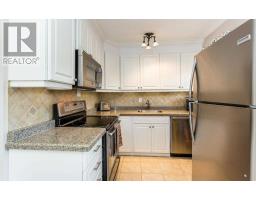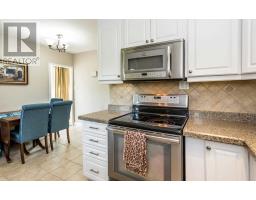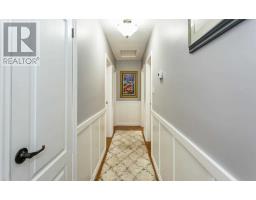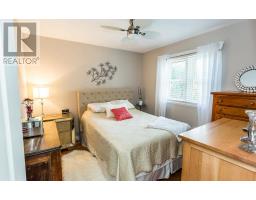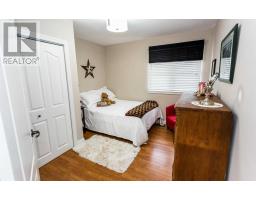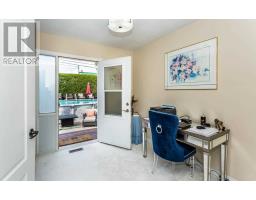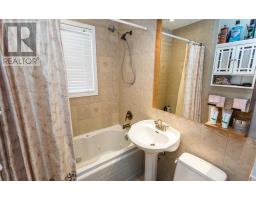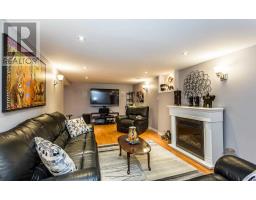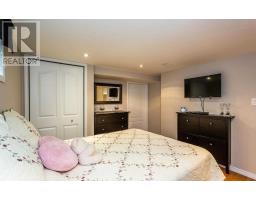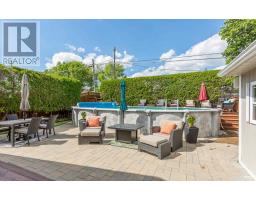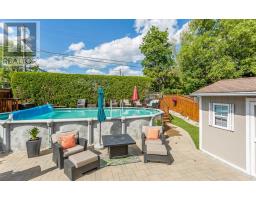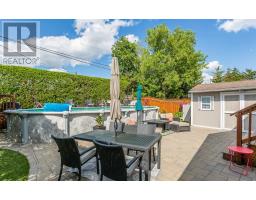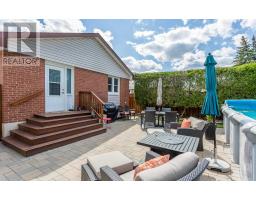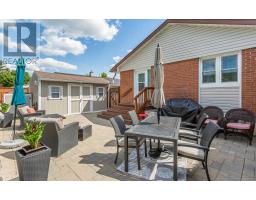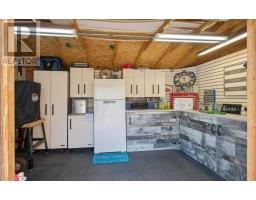5 Bedroom
2 Bathroom
Bungalow
Fireplace
Above Ground Pool
Central Air Conditioning
Forced Air
$729,990
Beautiful Brick Bungalow In Great Neighborhood! Completely Renovated! Large Private Lot With No Houses Behind! Renovated Kitchen With S/S Appliances, Granite Counters, Backsplash. Nice Laminate Floors On Main Level. Upgraded Bathroom W Jet Tub. 3+2 Bedrooms. Seperate Entrance To Finished Basement: Rec Room Has Pot Lights, B/I Sound System, Fireplace, Upgraded 3 Piece Bathroom, Furnace, Windows, Electrical. C-Vac. Great Potential For Basement Apartment!**** EXTRAS **** Large Cedars Frame A Fabulous Oasis In The Backyard With 15X30 Pool With Deck, Interlock Patio, And Large Kabana For All Your Entertaining! Outdoor Stereo & Landscape Lighting! !!! 8-Car Driveway !!! (id:25308)
Property Details
|
MLS® Number
|
W4480751 |
|
Property Type
|
Single Family |
|
Community Name
|
Georgetown |
|
Amenities Near By
|
Hospital, Schools |
|
Features
|
Conservation/green Belt |
|
Parking Space Total
|
8 |
|
Pool Type
|
Above Ground Pool |
Building
|
Bathroom Total
|
2 |
|
Bedrooms Above Ground
|
3 |
|
Bedrooms Below Ground
|
2 |
|
Bedrooms Total
|
5 |
|
Architectural Style
|
Bungalow |
|
Basement Development
|
Finished |
|
Basement Features
|
Separate Entrance |
|
Basement Type
|
N/a (finished) |
|
Construction Style Attachment
|
Detached |
|
Cooling Type
|
Central Air Conditioning |
|
Exterior Finish
|
Brick |
|
Fireplace Present
|
Yes |
|
Heating Fuel
|
Natural Gas |
|
Heating Type
|
Forced Air |
|
Stories Total
|
1 |
|
Type
|
House |
Land
|
Acreage
|
No |
|
Land Amenities
|
Hospital, Schools |
|
Size Irregular
|
50 X 115 Ft |
|
Size Total Text
|
50 X 115 Ft |
Rooms
| Level |
Type |
Length |
Width |
Dimensions |
|
Lower Level |
Recreational, Games Room |
6.9 m |
3.2 m |
6.9 m x 3.2 m |
|
Lower Level |
Bedroom 4 |
4 m |
3.35 m |
4 m x 3.35 m |
|
Lower Level |
Bedroom 5 |
3.35 m |
2.8 m |
3.35 m x 2.8 m |
|
Lower Level |
Laundry Room |
6.1 m |
3.35 m |
6.1 m x 3.35 m |
|
Main Level |
Living Room |
4.64 m |
3.23 m |
4.64 m x 3.23 m |
|
Main Level |
Kitchen |
3.34 m |
2.77 m |
3.34 m x 2.77 m |
|
Main Level |
Eating Area |
3.4 m |
2.4 m |
3.4 m x 2.4 m |
|
Main Level |
Master Bedroom |
3.44 m |
3.09 m |
3.44 m x 3.09 m |
|
Main Level |
Bedroom 2 |
3.4 m |
2.48 m |
3.4 m x 2.48 m |
|
Main Level |
Bedroom 3 |
3.41 m |
3.1 m |
3.41 m x 3.1 m |
https://www.realtor.ca/PropertyDetails.aspx?PropertyId=20789233
