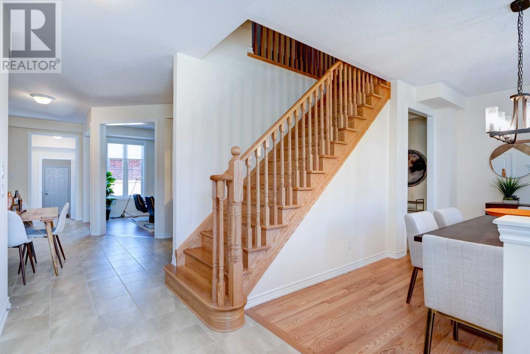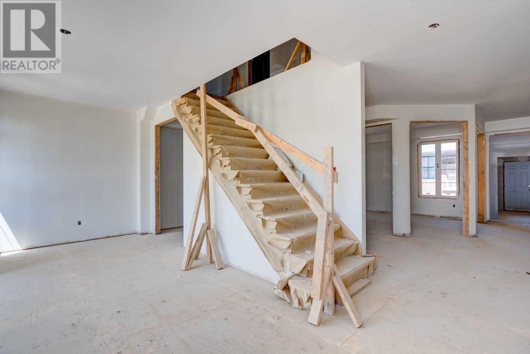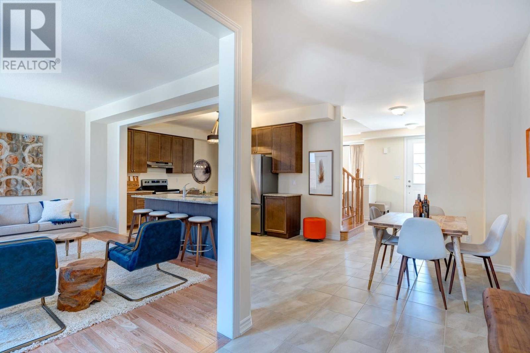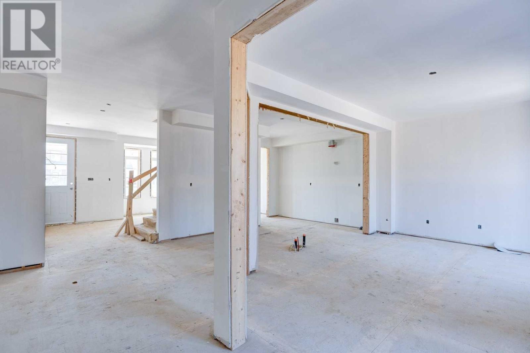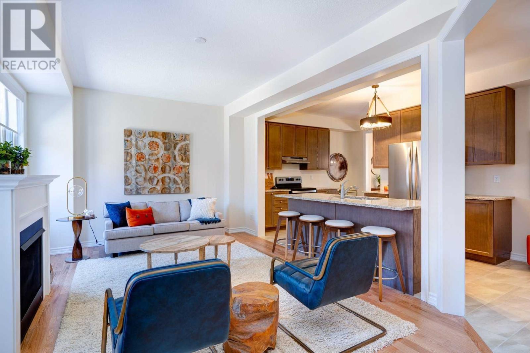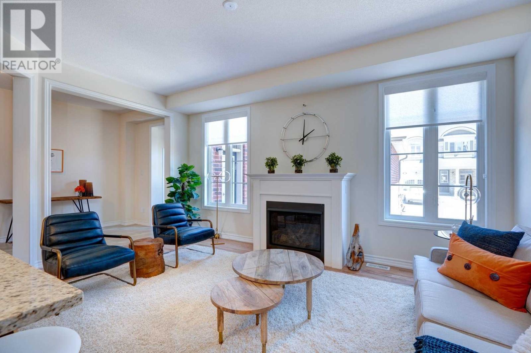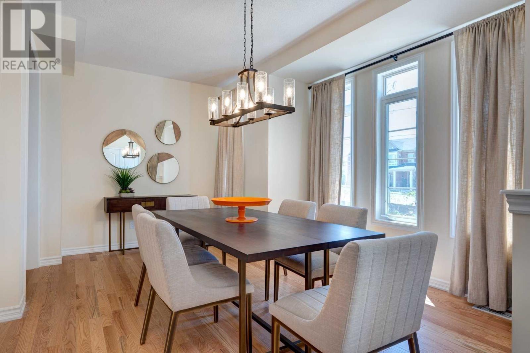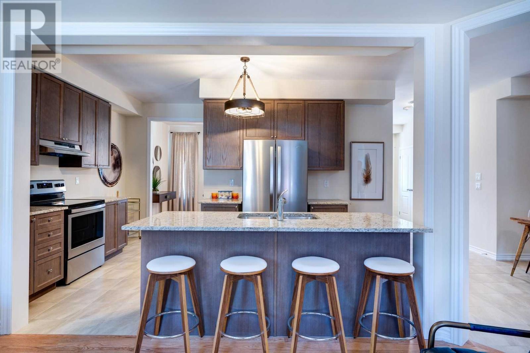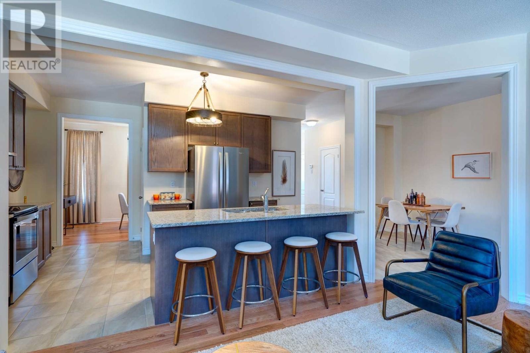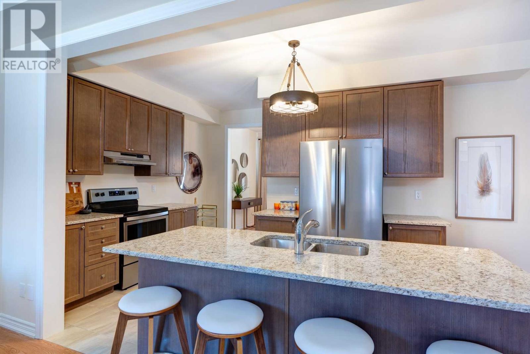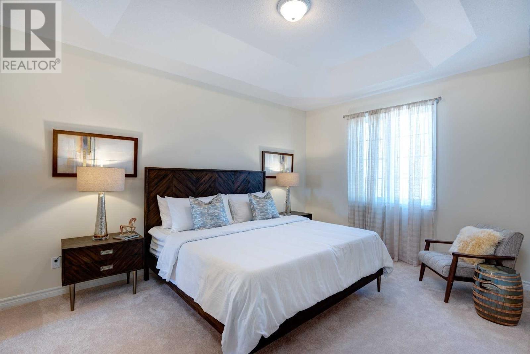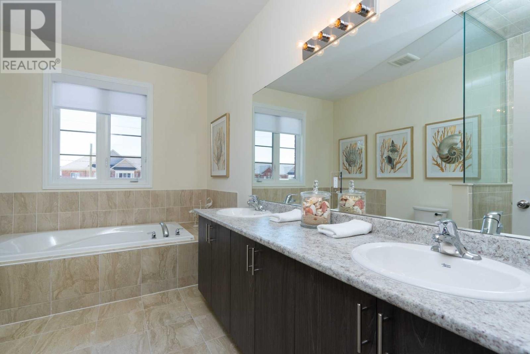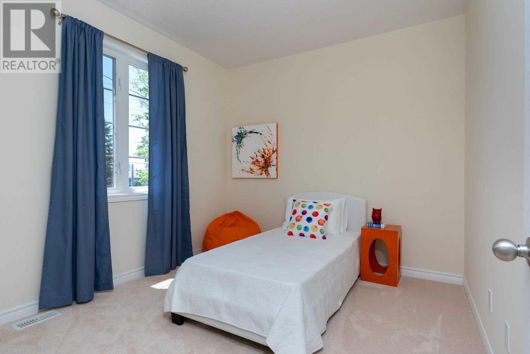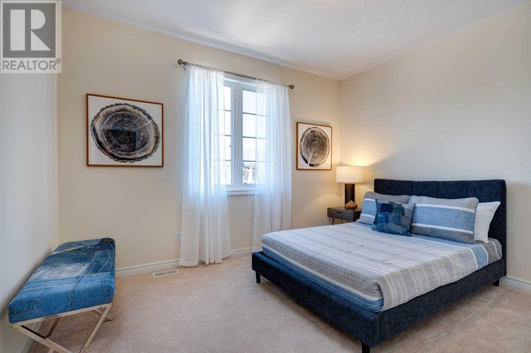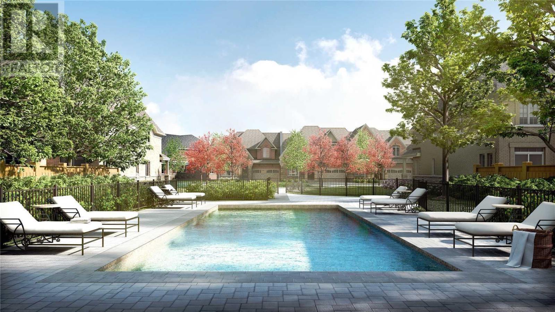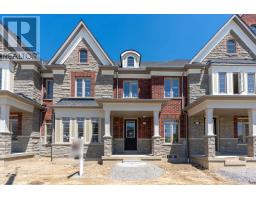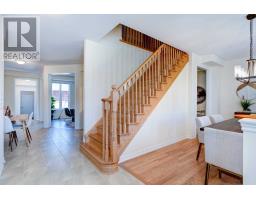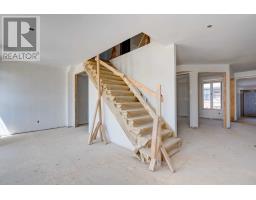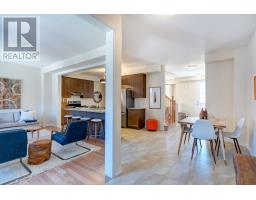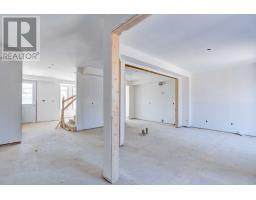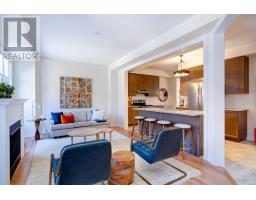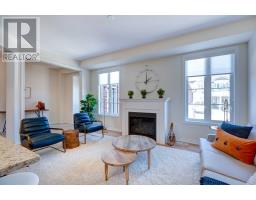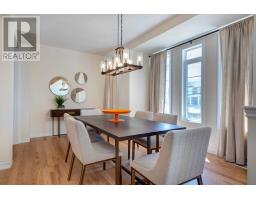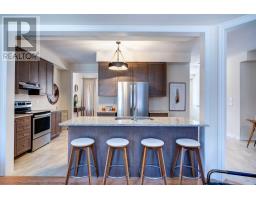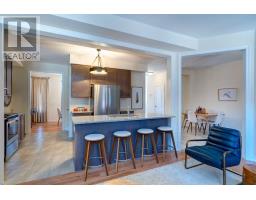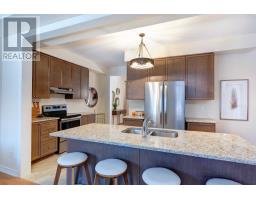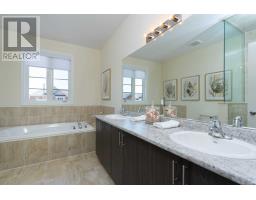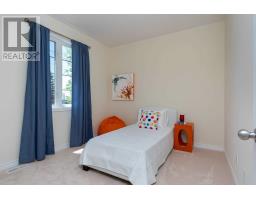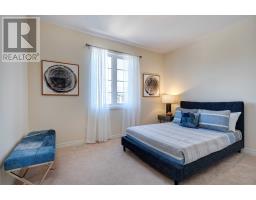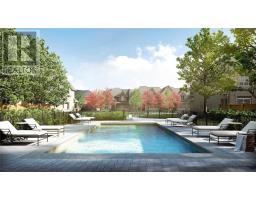3 Bedroom
3 Bathroom
Fireplace
Inground Pool
Central Air Conditioning
Forced Air
$814,990
Unique Resort Lifestyle Living A Coughlan Homes Community//Spectacular Woodland Setting,W/Walking Trails/Inground Pool/1969 Sq.Ft Open Concept Brick&Stone Design Featuring Master Retreat W/5 Pce Ensuite &10' Tray Ceilings,Gourmet Aya Kitchen W/Granite Countertops,Great Rm W/Gas F/P, 9 Ft Ceilings On Main &2nd Flrs,Seamless Glass Shower Drs,Smart Wiring, Oak Staircases/Wrough Iron Rail'g,Upgraded Baseboards&Trims//***Furnished Model Available For Viewing***//**** EXTRAS **** Elf's,Hi-Eff Gb&E,Hwt(R),Hrv,C Air,35 Yr Shingles,Insul Gar Drs,R.I. Cvac&Sec Sys/Seamless Shower Drs, R.I 3 Pc In Bsmt,Drivway To Be Paved/Access To Garage,Smart Wiring,Oak Staircases W/Wrought Iron Railings/**Buyers To Choose Colours**/ (id:25308)
Property Details
|
MLS® Number
|
E4479012 |
|
Property Type
|
Single Family |
|
Community Name
|
Northwest Ajax |
|
Amenities Near By
|
Park |
|
Features
|
Cul-de-sac, Conservation/green Belt |
|
Parking Space Total
|
2 |
|
Pool Type
|
Inground Pool |
Building
|
Bathroom Total
|
3 |
|
Bedrooms Above Ground
|
3 |
|
Bedrooms Total
|
3 |
|
Basement Development
|
Unfinished |
|
Basement Type
|
N/a (unfinished) |
|
Construction Style Attachment
|
Attached |
|
Cooling Type
|
Central Air Conditioning |
|
Exterior Finish
|
Brick, Stone |
|
Fireplace Present
|
Yes |
|
Heating Fuel
|
Natural Gas |
|
Heating Type
|
Forced Air |
|
Stories Total
|
2 |
|
Type
|
Row / Townhouse |
Parking
Land
|
Acreage
|
No |
|
Land Amenities
|
Park |
|
Size Irregular
|
7.8 X 28.38 M ; As Per Survey |
|
Size Total Text
|
7.8 X 28.38 M ; As Per Survey |
|
Surface Water
|
River/stream |
Rooms
| Level |
Type |
Length |
Width |
Dimensions |
|
Second Level |
Master Bedroom |
4.75 m |
3.53 m |
4.75 m x 3.53 m |
|
Second Level |
Bedroom 2 |
3.04 m |
3.78 m |
3.04 m x 3.78 m |
|
Second Level |
Bedroom 3 |
3.78 m |
3.04 m |
3.78 m x 3.04 m |
|
Ground Level |
Great Room |
3.65 m |
5.36 m |
3.65 m x 5.36 m |
|
Ground Level |
Dining Room |
3.62 m |
4.57 m |
3.62 m x 4.57 m |
|
Ground Level |
Kitchen |
3.53 m |
4.11 m |
3.53 m x 4.11 m |
|
Ground Level |
Eating Area |
3.81 m |
3.41 m |
3.81 m x 3.41 m |
|
Ground Level |
Laundry Room |
2.43 m |
2.13 m |
2.43 m x 2.13 m |
http://v3.torontomls.net/Live/Pages/Dynamic/Mine.aspx?EntityName=Listing&ConnectionName=TREB#View&id=E4479012&index=0&o=n

