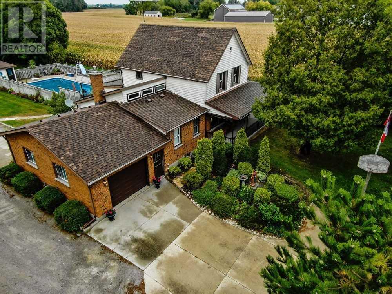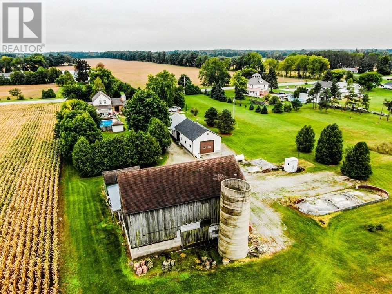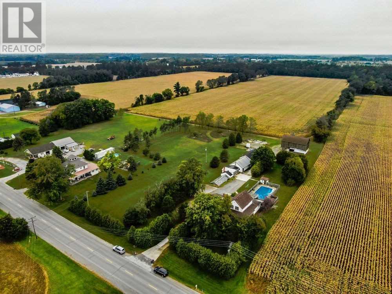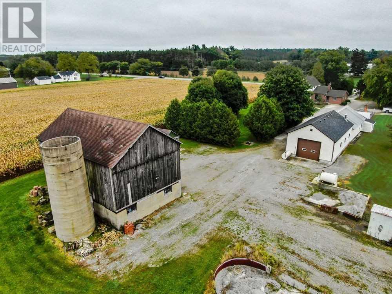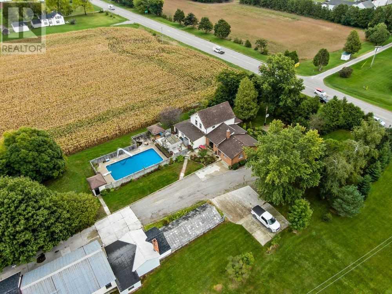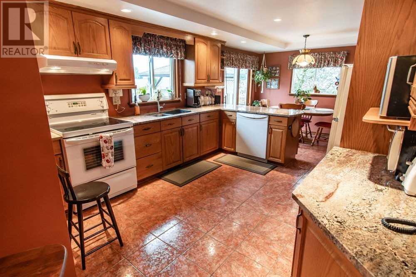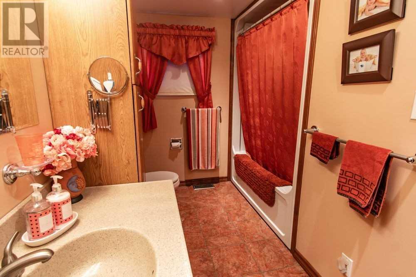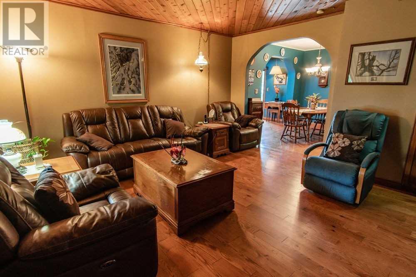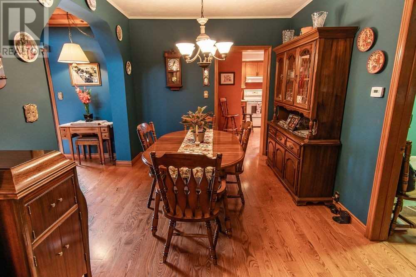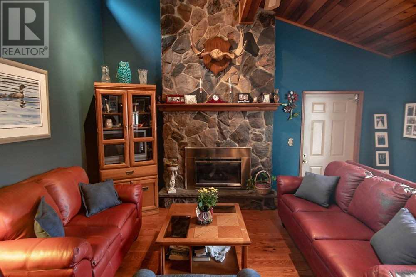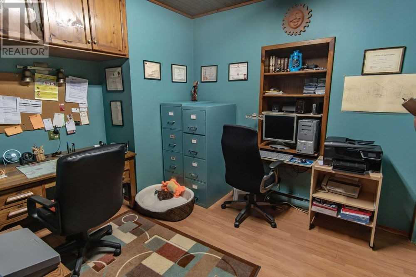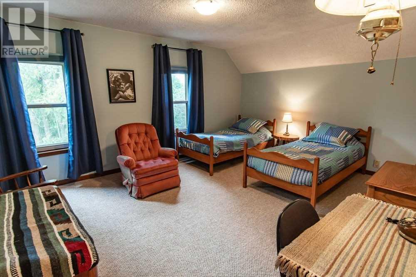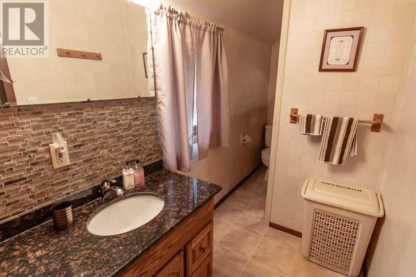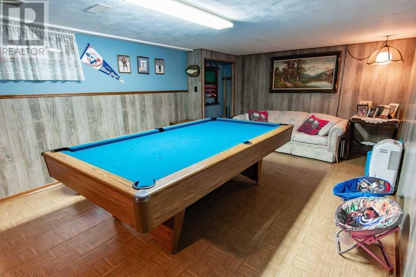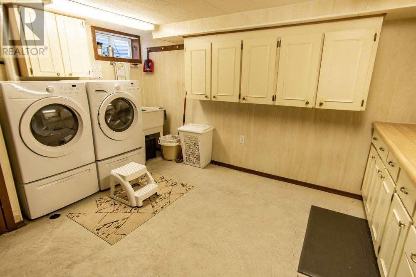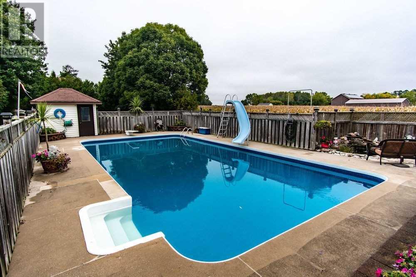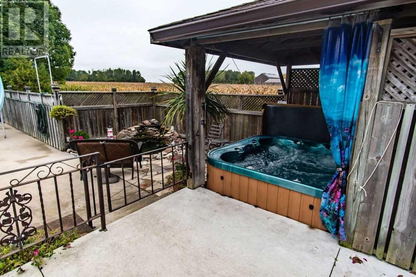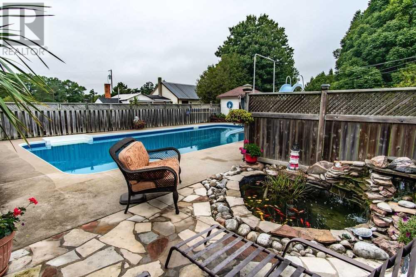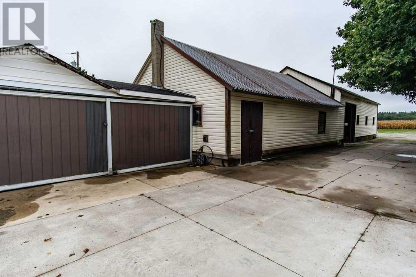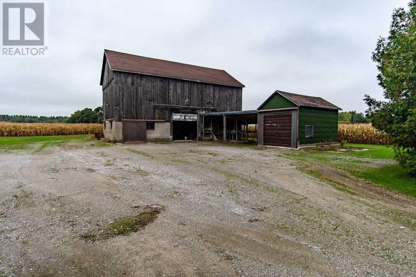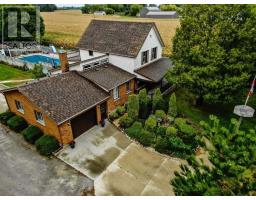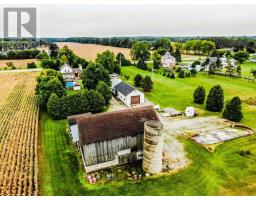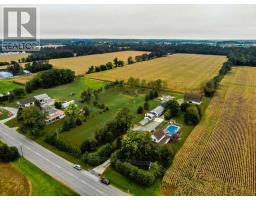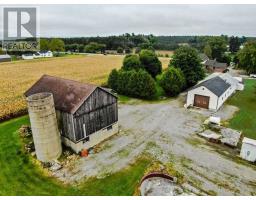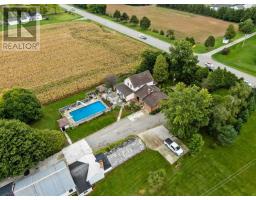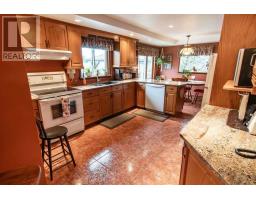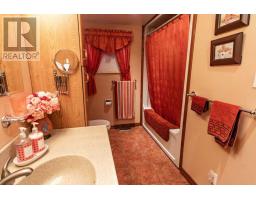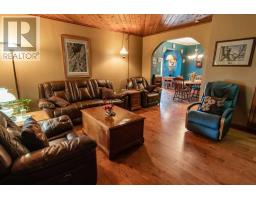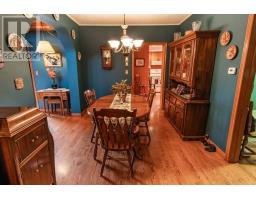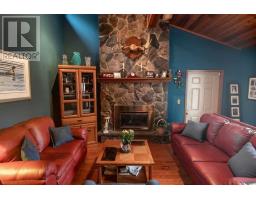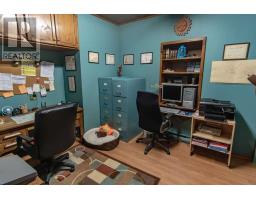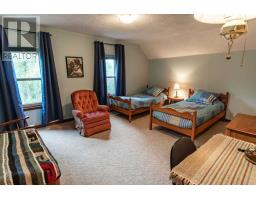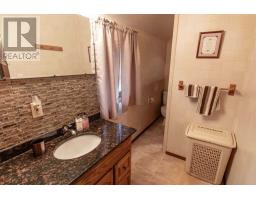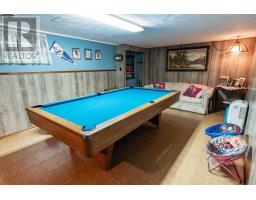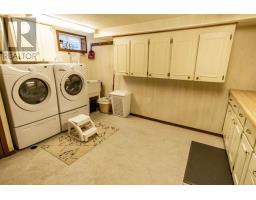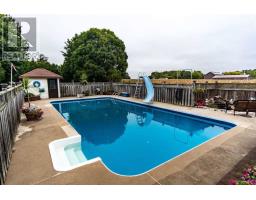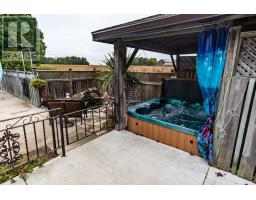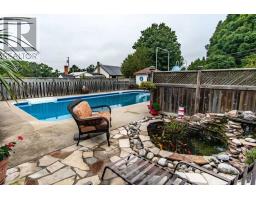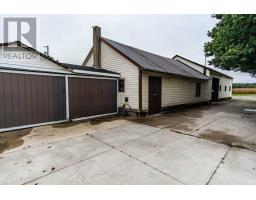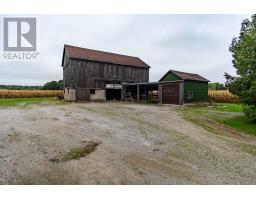3 Bedroom
2 Bathroom
Fireplace
Inground Pool
Central Air Conditioning
Forced Air
$724,900
Live, Work & Play! Amazing Opportunity To Operate A Business Or Just Enjoy The Beauty Of Country Living. Located On 3+Acres, Mins From Lake Erie, This Is A Work From Home Or Hobbyists Dream! Facilities Of This Multi-Purpose Property Incl Fully Insulated 80'X24' Shop, Greenhouse, Barn & Detached Dbl Garage. The Home Features Lrg Eat In Kitchen, 40'X20' In-Ground Pool, Pool House, Hot Tub & Custom Flr-Ceiling Stone Fireplace. This Unique Property Is A Must See!**** EXTRAS **** Inc: Kitchen Fridge,Stove,B/I Dishwasher,Gdo(S), Elf's, Pool Equipment&Vacuum, Winter Cover,Central Vac,Hot Tub, Water Softener,Pool Table Air Compressor In Shop &Fridge In Shop.Excl: Washer&Dryer,Contents Of Shop, Fridge &Freezer In Garage (id:25308)
Property Details
|
MLS® Number
|
X4474947 |
|
Property Type
|
Single Family |
|
Community Name
|
Simcoe |
|
Parking Space Total
|
13 |
|
Pool Type
|
Inground Pool |
Building
|
Bathroom Total
|
2 |
|
Bedrooms Above Ground
|
3 |
|
Bedrooms Total
|
3 |
|
Basement Development
|
Finished |
|
Basement Type
|
Full (finished) |
|
Construction Style Attachment
|
Detached |
|
Cooling Type
|
Central Air Conditioning |
|
Exterior Finish
|
Brick, Vinyl |
|
Fireplace Present
|
Yes |
|
Heating Fuel
|
Natural Gas |
|
Heating Type
|
Forced Air |
|
Stories Total
|
2 |
|
Type
|
House |
Parking
Land
|
Acreage
|
No |
|
Size Irregular
|
231.58 X 452.28 Ft |
|
Size Total Text
|
231.58 X 452.28 Ft |
Rooms
| Level |
Type |
Length |
Width |
Dimensions |
|
Second Level |
Bedroom |
3.71 m |
4.52 m |
3.71 m x 4.52 m |
|
Second Level |
Bedroom |
4.8 m |
3.68 m |
4.8 m x 3.68 m |
|
Second Level |
Bathroom |
1.37 m |
4.22 m |
1.37 m x 4.22 m |
|
Basement |
Games Room |
3.6 m |
8.1 m |
3.6 m x 8.1 m |
|
Basement |
Laundry Room |
4.22 m |
3.17 m |
4.22 m x 3.17 m |
|
Ground Level |
Library |
3.35 m |
4.72 m |
3.35 m x 4.72 m |
|
Ground Level |
Dining Room |
3.48 m |
2.87 m |
3.48 m x 2.87 m |
|
Ground Level |
Family Room |
4.27 m |
4.36 m |
4.27 m x 4.36 m |
|
Ground Level |
Kitchen |
3.48 m |
6.48 m |
3.48 m x 6.48 m |
|
Ground Level |
Bedroom |
3.53 m |
4.27 m |
3.53 m x 4.27 m |
|
Ground Level |
Office |
2.87 m |
2.97 m |
2.87 m x 2.97 m |
|
Ground Level |
Bathroom |
2.31 m |
3.28 m |
2.31 m x 3.28 m |
Utilities
|
Natural Gas
|
Installed |
|
Electricity
|
Installed |
https://www.realtor.ca/PropertyDetails.aspx?PropertyId=20769291
