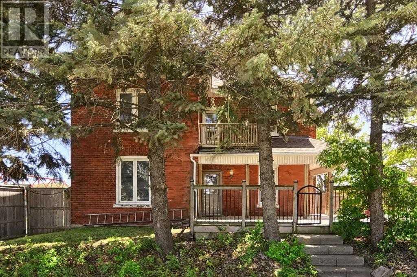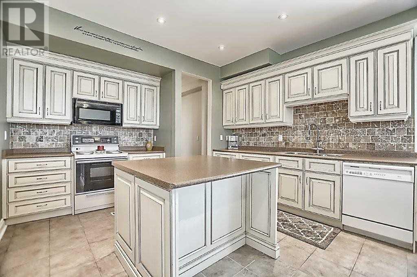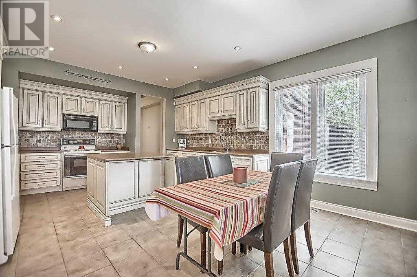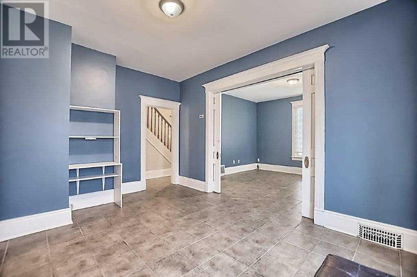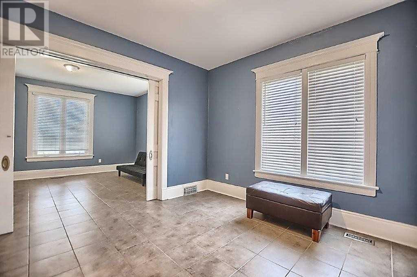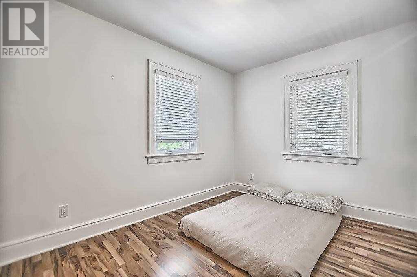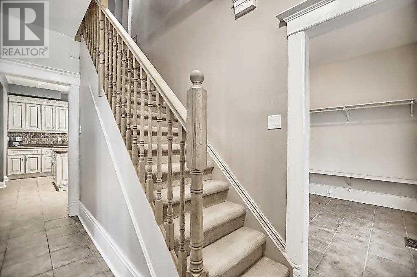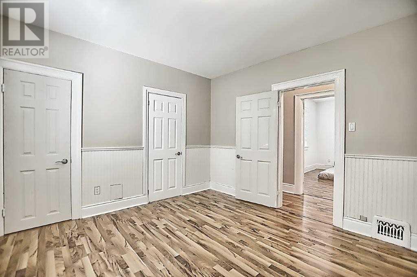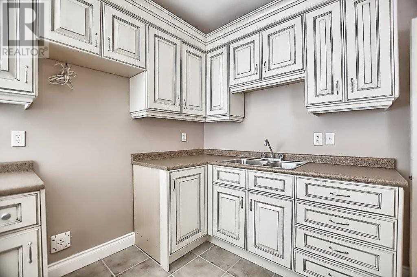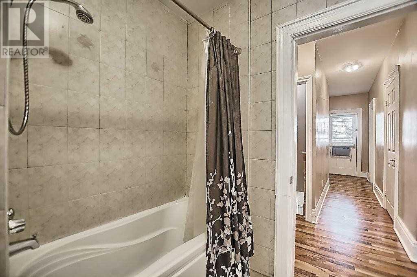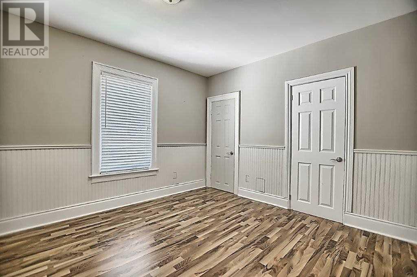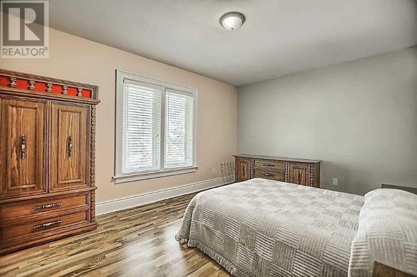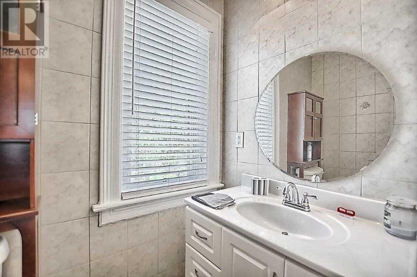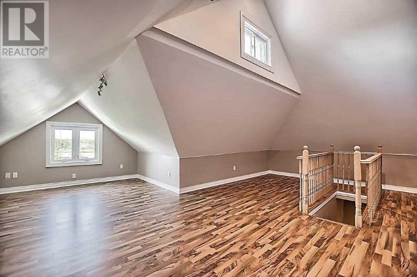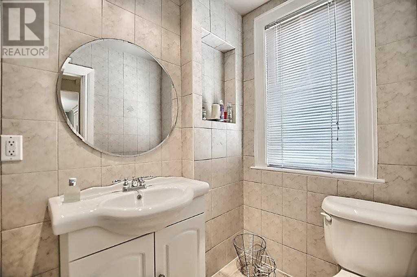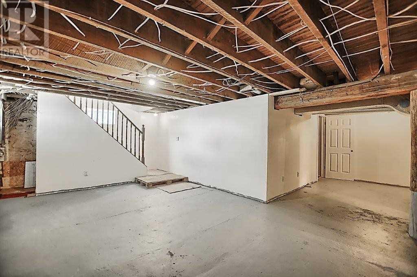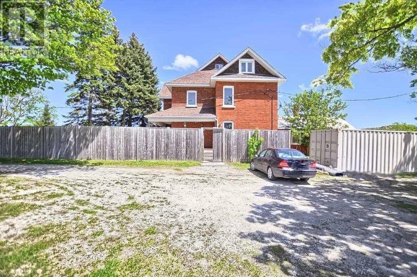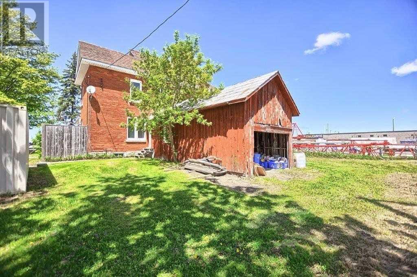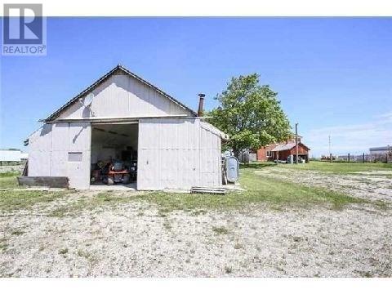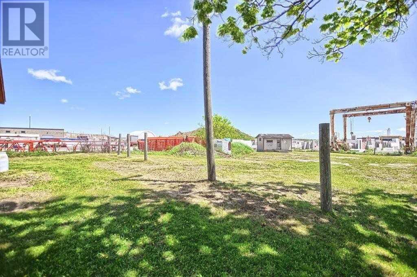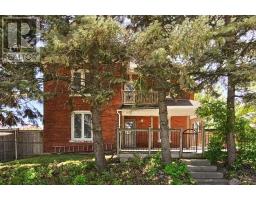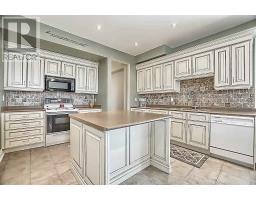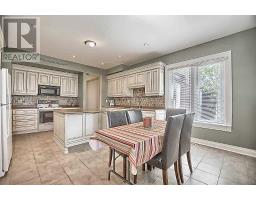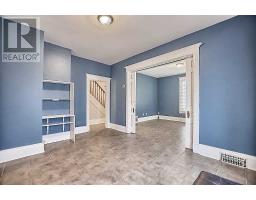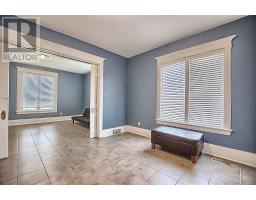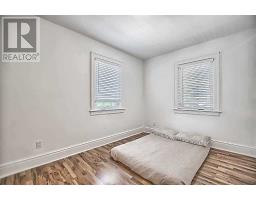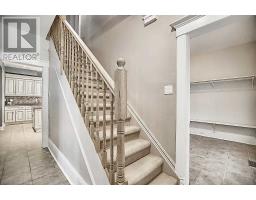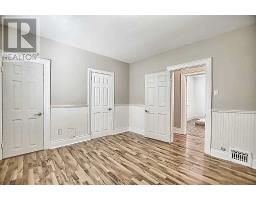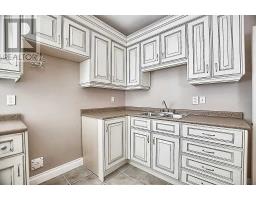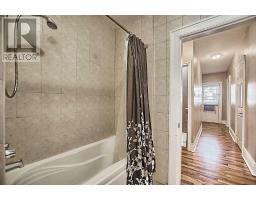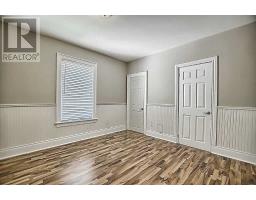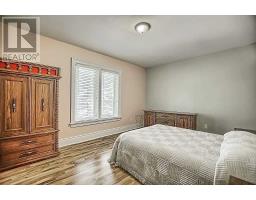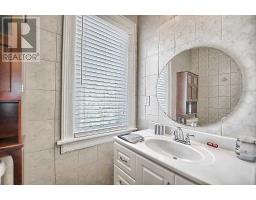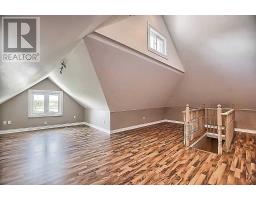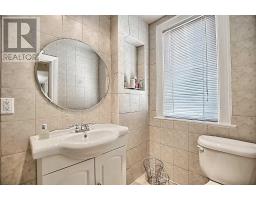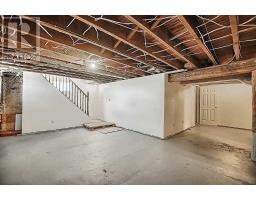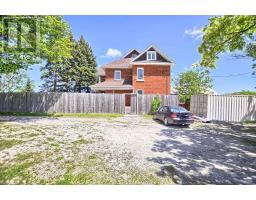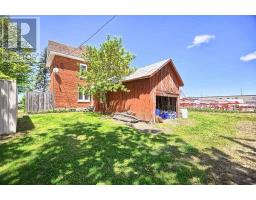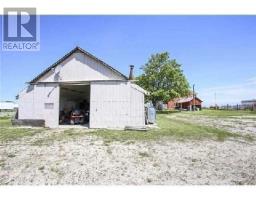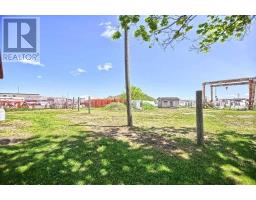4 Bedroom
3 Bathroom
Forced Air
$798,000
Ideal Live/Work Or Investment Property! Stunning Renovated 3-Story Victorian (3000 Sq.Ft.+) On A 1.02 Acre Lot With Separate 1175 Sq. Ft Shop Used For Car Services. Home Reno's In 2008 Inc. Electrical, Plumbing, Windows, Roof, 2 Full Beautiful Kitchens,Gleaming Hardwood. Rare 'Industrial Business Park Zoning' - Extensive List Of Allowable Uses. Must Be Seen, No Expense Spared. Prime Location. Don't Miss It !**** EXTRAS **** Fridge, Stove, D/W, Micro, F/Load Washer & Dryer, All Elfs, Garden Shed, Exterior Shop With 100 Amp Service (Oil Heat) 1 Acre Prime Industrial Parcel Adjacent To Hwy 400, Marine Boat Sales, Major Car Dealerships And Big Retail Players. (id:25308)
Property Details
|
MLS® Number
|
N4472831 |
|
Property Type
|
Single Family |
|
Community Name
|
Rural Innisfil |
|
Features
|
Level Lot |
|
Parking Space Total
|
20 |
Building
|
Bathroom Total
|
3 |
|
Bedrooms Above Ground
|
4 |
|
Bedrooms Total
|
4 |
|
Basement Type
|
Full |
|
Construction Style Attachment
|
Detached |
|
Exterior Finish
|
Brick |
|
Heating Fuel
|
Natural Gas |
|
Heating Type
|
Forced Air |
|
Stories Total
|
2 |
|
Type
|
House |
Parking
Land
|
Acreage
|
No |
|
Size Irregular
|
130 X 300 Ft ; Irregular 1.02 Acres |
|
Size Total Text
|
130 X 300 Ft ; Irregular 1.02 Acres |
Rooms
| Level |
Type |
Length |
Width |
Dimensions |
|
Second Level |
Kitchen |
3.5 m |
2.9 m |
3.5 m x 2.9 m |
|
Second Level |
Living Room |
4.06 m |
3.62 m |
4.06 m x 3.62 m |
|
Second Level |
Bedroom |
4.5 m |
3.45 m |
4.5 m x 3.45 m |
|
Second Level |
Bedroom |
3.5 m |
3.45 m |
3.5 m x 3.45 m |
|
Second Level |
Bedroom |
3.8 m |
2.85 m |
3.8 m x 2.85 m |
|
Third Level |
Master Bedroom |
6.3 m |
5.1 m |
6.3 m x 5.1 m |
|
Ground Level |
Kitchen |
6.7 m |
4.54 m |
6.7 m x 4.54 m |
|
Ground Level |
Living Room |
4.5 m |
3.65 m |
4.5 m x 3.65 m |
|
Ground Level |
Dining Room |
4.5 m |
3.4 m |
4.5 m x 3.4 m |
|
Ground Level |
Office |
3.8 m |
2.82 m |
3.8 m x 2.82 m |
https://www.realtor.ca/PropertyDetails.aspx?PropertyId=20763083
