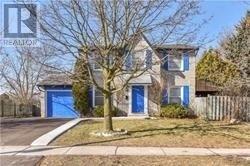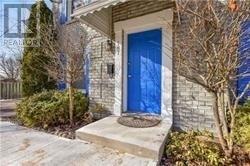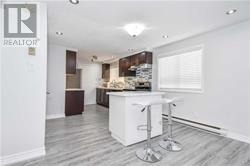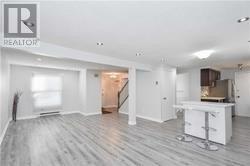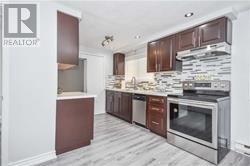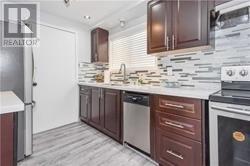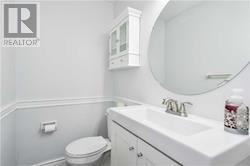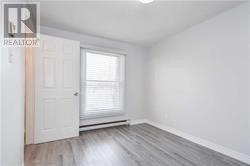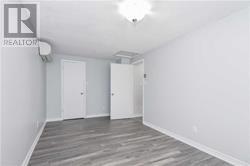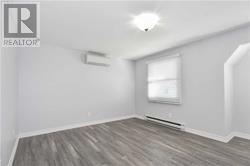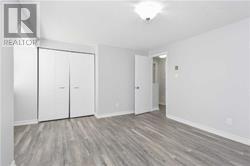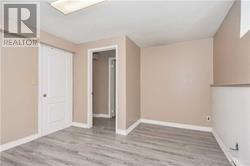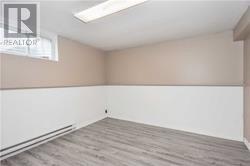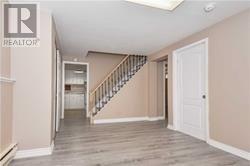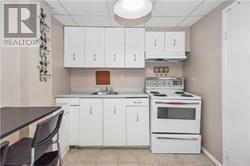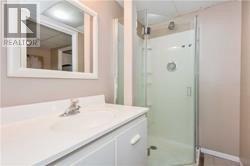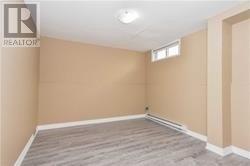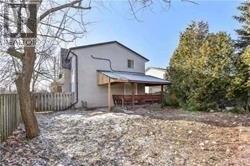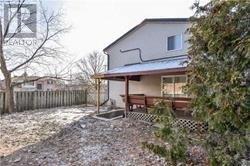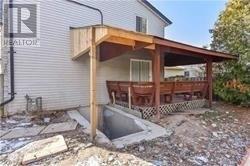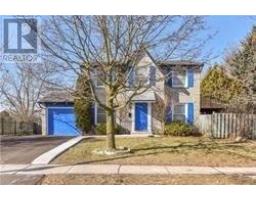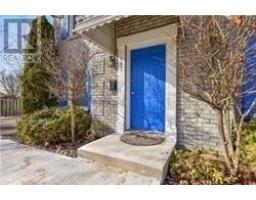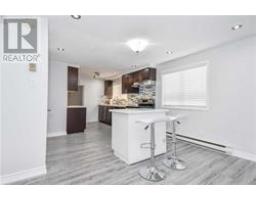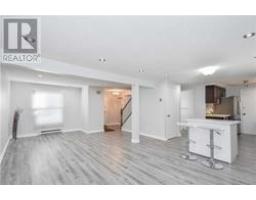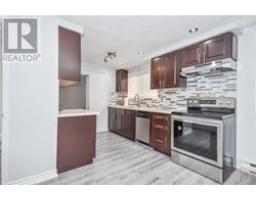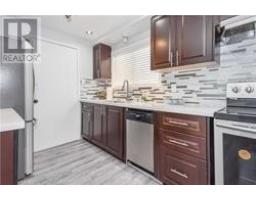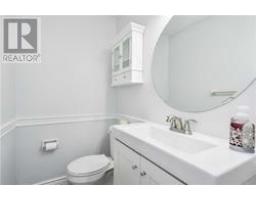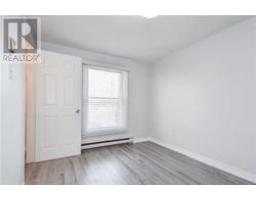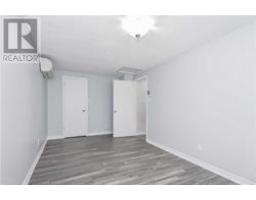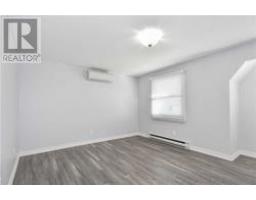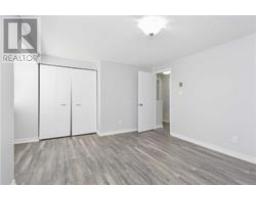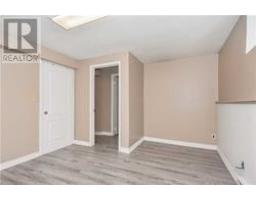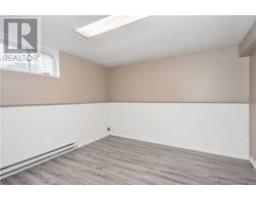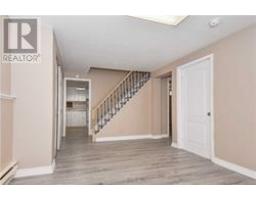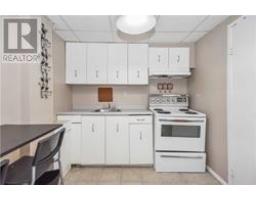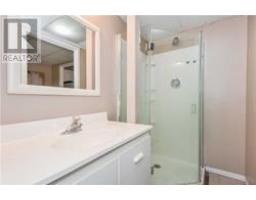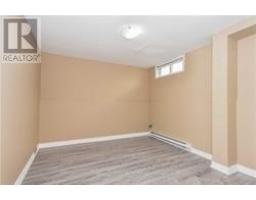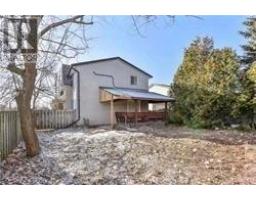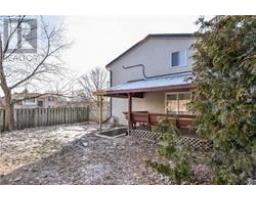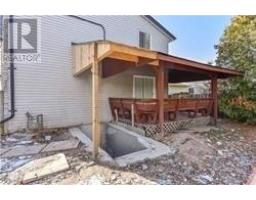187 Ironwood Rd Guelph, Ontario N1G 3P5
6 Bedroom
3 Bathroom
Wall Unit
Baseboard Heaters
$649,000
Stunning Premium Corner Lot. Parking For 5 Cars On The Driveway. Don't Miss Out This Great Opportunity! Just Minutes From 401 & University Of Guelph With Transit Literally At Your Front Door. This Newly Renovated Is Perfect For A Family Or As An Investment Opportunity With Schools And Parks Just Steps Away! Basement With Full Washroom And Kitchen. Potential For In Law Suite / Income With Separate Entrance.**** EXTRAS **** Brand New Kitchen With Quartz Counter Top. S/S Fridge, Stove, Dishwasher & Washer/Dryer, Gdo, All Elf's And Windows Covering. Led Pot Lights And Basement Appliances. (id:25308)
Property Details
| MLS® Number | X4472421 |
| Property Type | Single Family |
| Neigbourhood | Hanlon Creek |
| Community Name | Hanlon Creek |
| Amenities Near By | Park, Public Transit, Schools |
| Parking Space Total | 6 |
Building
| Bathroom Total | 3 |
| Bedrooms Above Ground | 4 |
| Bedrooms Below Ground | 2 |
| Bedrooms Total | 6 |
| Basement Development | Finished |
| Basement Features | Separate Entrance |
| Basement Type | N/a (finished) |
| Construction Style Attachment | Detached |
| Cooling Type | Wall Unit |
| Exterior Finish | Brick, Vinyl |
| Heating Fuel | Electric |
| Heating Type | Baseboard Heaters |
| Stories Total | 2 |
| Type | House |
Parking
| Attached garage |
Land
| Acreage | No |
| Land Amenities | Park, Public Transit, Schools |
| Size Irregular | 100 X 60 Ft |
| Size Total Text | 100 X 60 Ft |
Rooms
| Level | Type | Length | Width | Dimensions |
|---|---|---|---|---|
| Second Level | Master Bedroom | |||
| Second Level | Bedroom 2 | |||
| Second Level | Bedroom 3 | |||
| Basement | Bedroom | |||
| Basement | Bedroom | |||
| Basement | Kitchen | |||
| Basement | Recreational, Games Room | |||
| Main Level | Kitchen | |||
| Main Level | Living Room | |||
| Main Level | Dining Room | |||
| Main Level | Bedroom |
https://www.realtor.ca/PropertyDetails.aspx?PropertyId=20760621
Interested?
Contact us for more information
