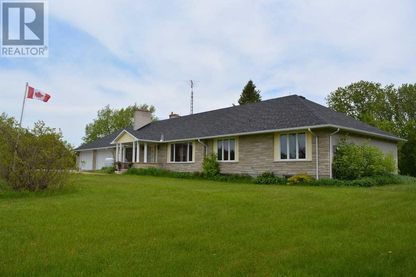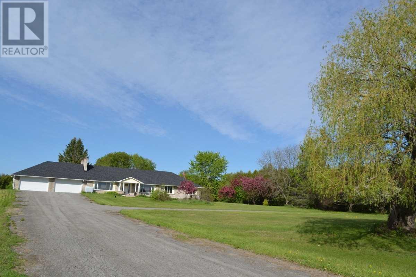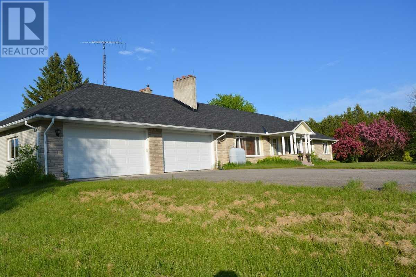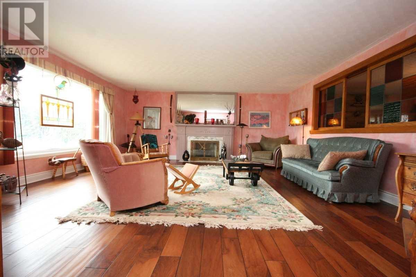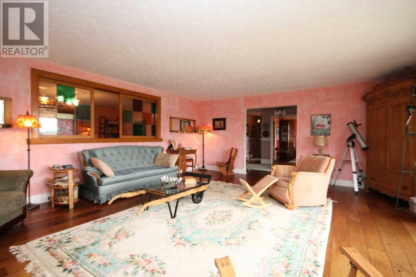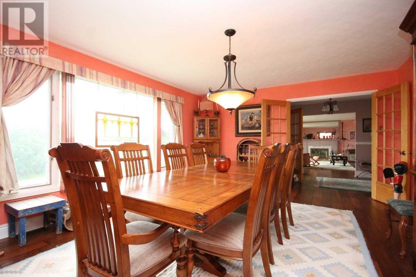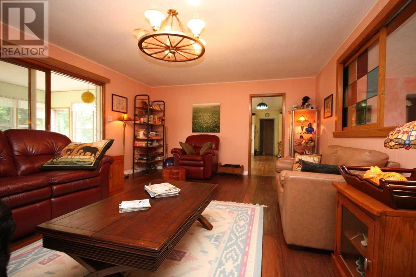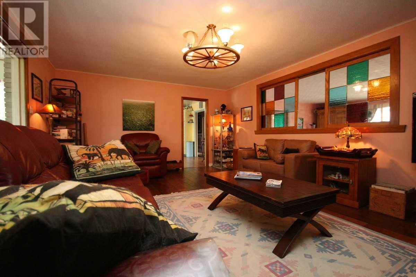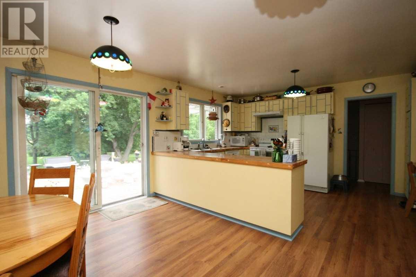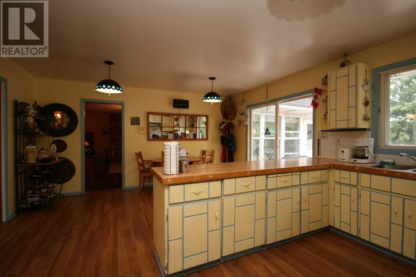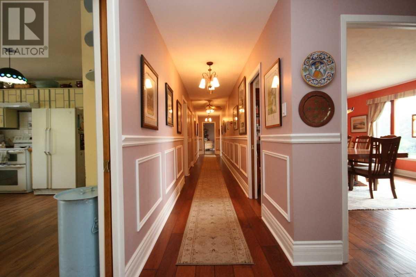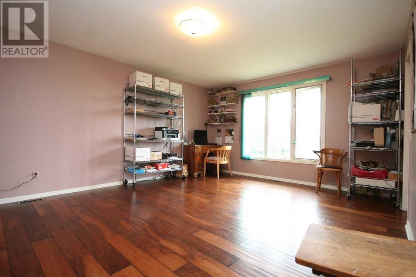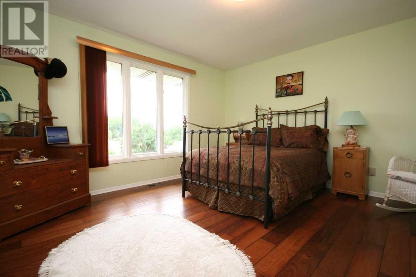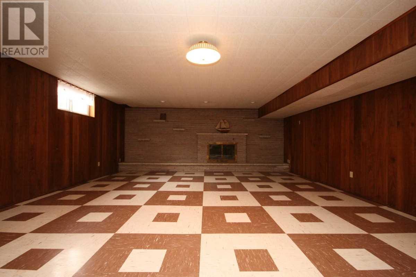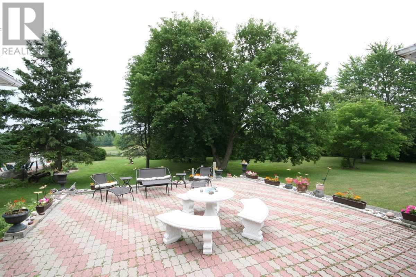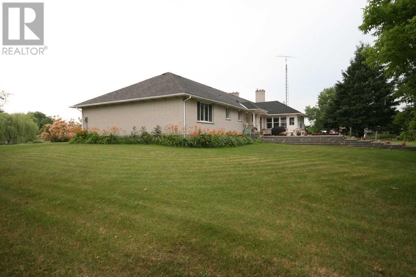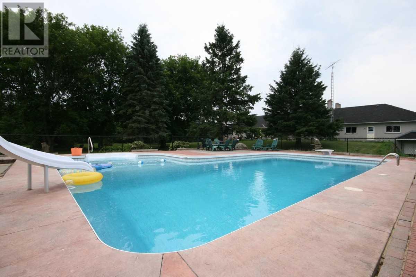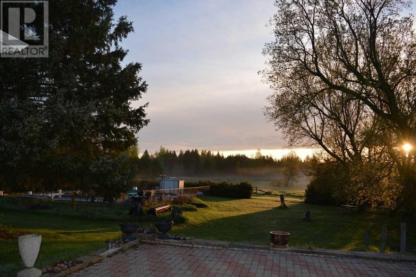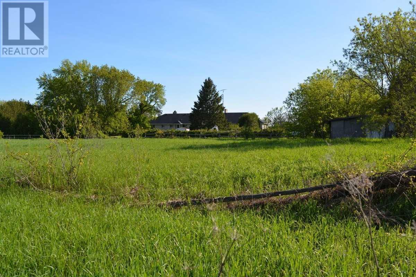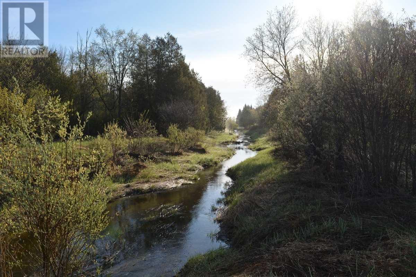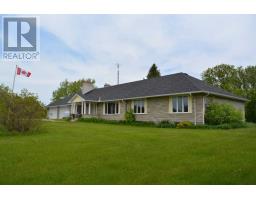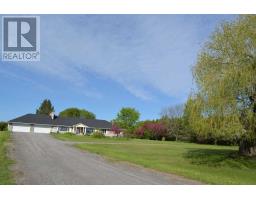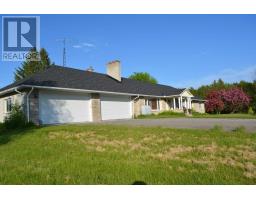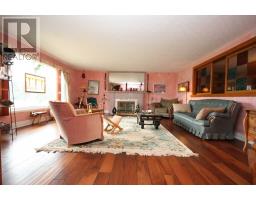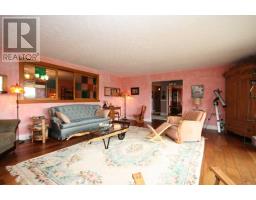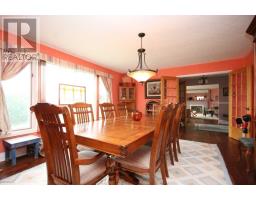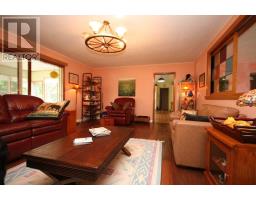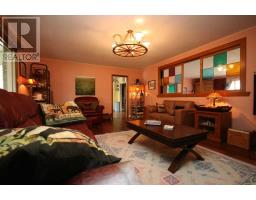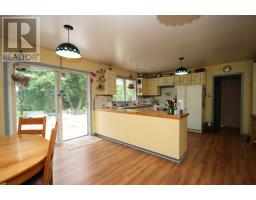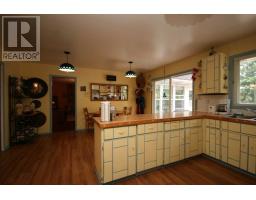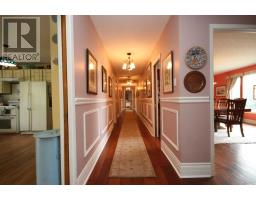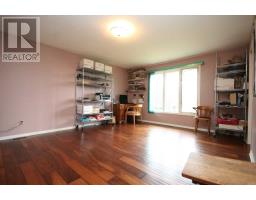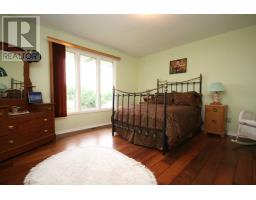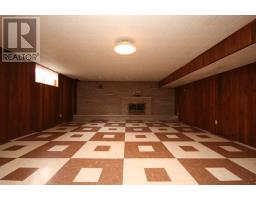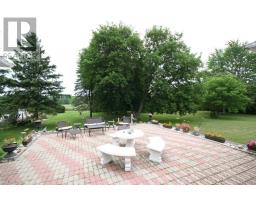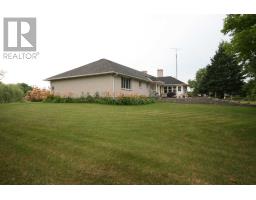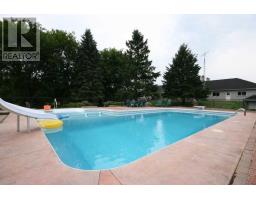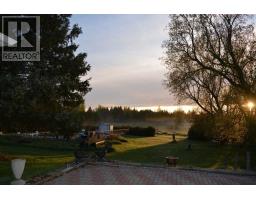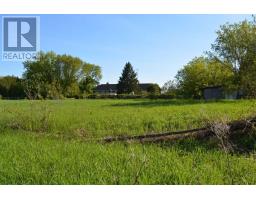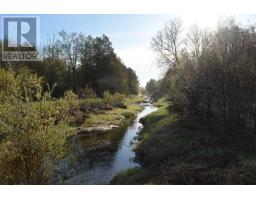4 Bedroom
4 Bathroom
Bungalow
Fireplace
Inground Pool
Central Air Conditioning
Forced Air
Acreage
$799,999
On Offer Is One Of The Few Remaining Choice 50-Acre Estates In This Area: Quiet & Private - Not Isolated; No Through-Traffic Just 3 Kms To The Full-Service, Growing Village Of Richmond 36 Minutes To The National Arts Centre & Parliament Hill In Downtown Ottawa 4 Bathrooms; 4 Bedrooms; 3 Fireplaces; Work & Storage Rooms Spacious Rooms In A Large, Solid Bungalow (3300 Sq.Ft. Up; 3000 Down) That Needs Polishing In-Ground Swimming Pool (20X40 [8' Deep] + 16X10)**** EXTRAS **** For More Information About This Listing, Please Click The ""View Listing On Realtor Website"" Link, Or The ""Brochure"" Button Below. (id:25308)
Property Details
|
MLS® Number
|
X4471809 |
|
Property Type
|
Single Family |
|
Community Name
|
Goulbourn |
|
Features
|
Partially Cleared |
|
Parking Space Total
|
39 |
|
Pool Type
|
Inground Pool |
Building
|
Bathroom Total
|
4 |
|
Bedrooms Above Ground
|
3 |
|
Bedrooms Below Ground
|
1 |
|
Bedrooms Total
|
4 |
|
Architectural Style
|
Bungalow |
|
Basement Development
|
Finished |
|
Basement Type
|
Full (finished) |
|
Construction Style Attachment
|
Detached |
|
Cooling Type
|
Central Air Conditioning |
|
Exterior Finish
|
Brick, Stone |
|
Fireplace Present
|
Yes |
|
Heating Fuel
|
Oil |
|
Heating Type
|
Forced Air |
|
Stories Total
|
1 |
|
Type
|
House |
Parking
Land
|
Acreage
|
Yes |
|
Size Irregular
|
2000 X 1000 Ft |
|
Size Total Text
|
2000 X 1000 Ft|50 - 100 Acres |
Rooms
| Level |
Type |
Length |
Width |
Dimensions |
|
Basement |
Recreational, Games Room |
18.6 m |
5.79 m |
18.6 m x 5.79 m |
|
Basement |
Other |
5.79 m |
5.49 m |
5.79 m x 5.49 m |
|
Basement |
Bedroom 4 |
4.27 m |
3.05 m |
4.27 m x 3.05 m |
|
Basement |
Other |
4.2 m |
3 m |
4.2 m x 3 m |
|
Main Level |
Living Room |
6.4 m |
5.79 m |
6.4 m x 5.79 m |
|
Main Level |
Dining Room |
5.18 m |
4.27 m |
5.18 m x 4.27 m |
|
Main Level |
Great Room |
6.1 m |
4.27 m |
6.1 m x 4.27 m |
|
Main Level |
Kitchen |
5.79 m |
4.27 m |
5.79 m x 4.27 m |
|
Main Level |
Sunroom |
6.1 m |
3.96 m |
6.1 m x 3.96 m |
|
Main Level |
Master Bedroom |
5.49 m |
4.57 m |
5.49 m x 4.57 m |
|
Main Level |
Bedroom 2 |
5.49 m |
3.96 m |
5.49 m x 3.96 m |
|
Main Level |
Bedroom 3 |
3.96 m |
3.96 m |
3.96 m x 3.96 m |
https://www.fsbo.ca/mls/house-for-sale-richmond-ON/931203?utm_source=realtor.ca&utm_medium=Referral&utm_campaign=FRE-MLS
