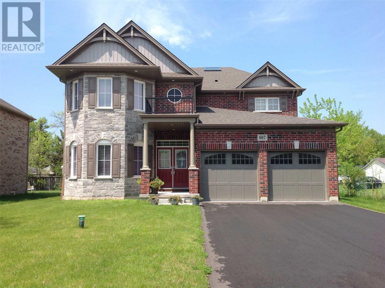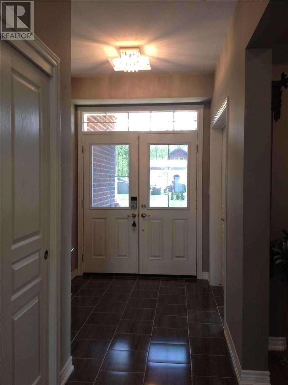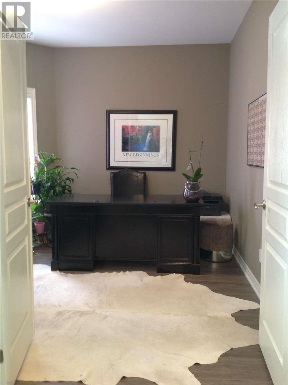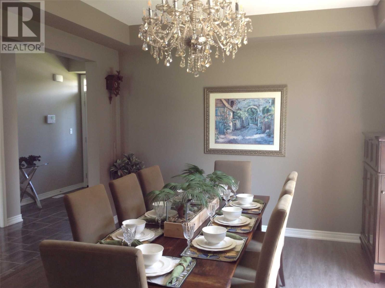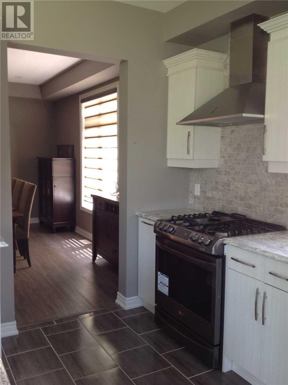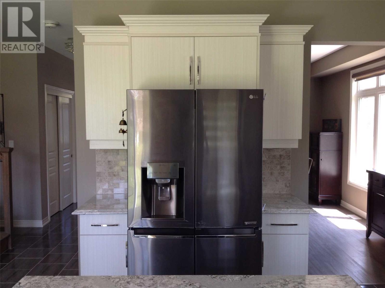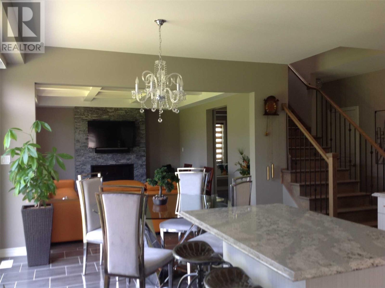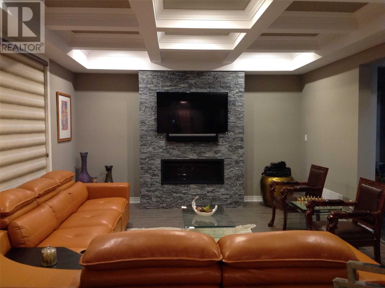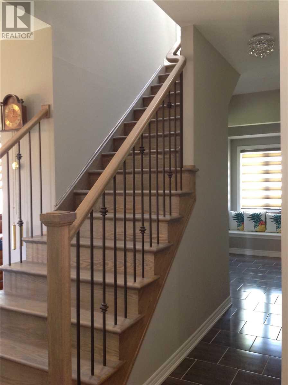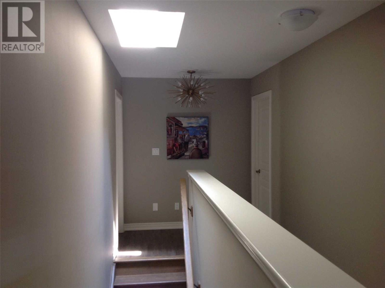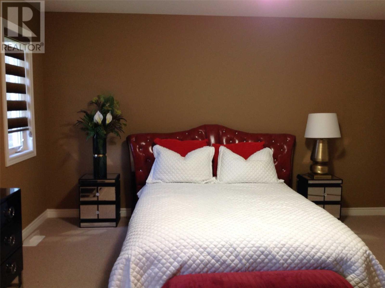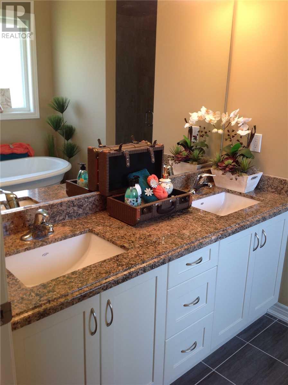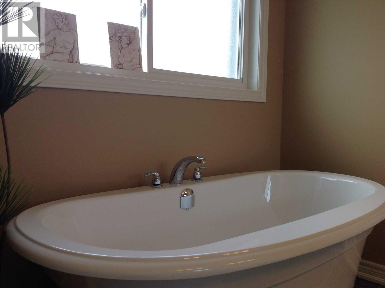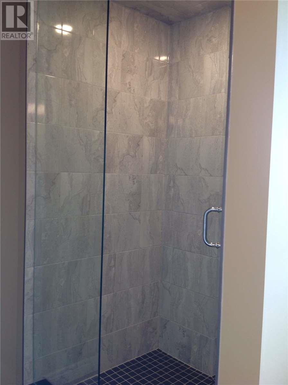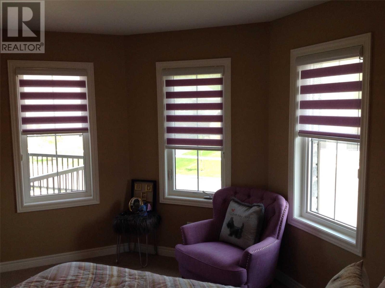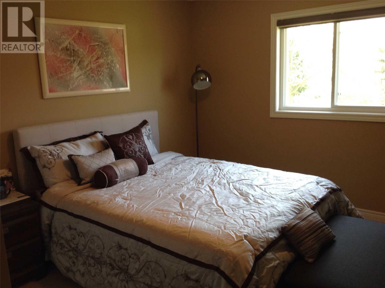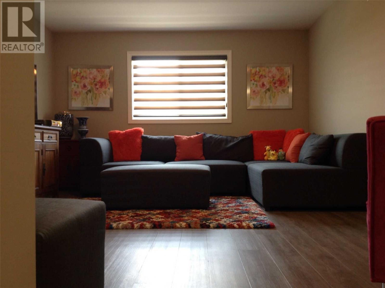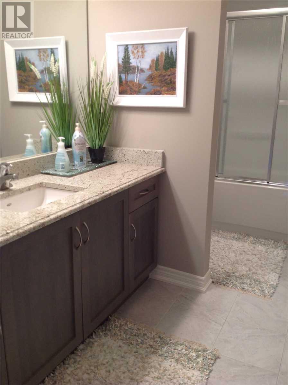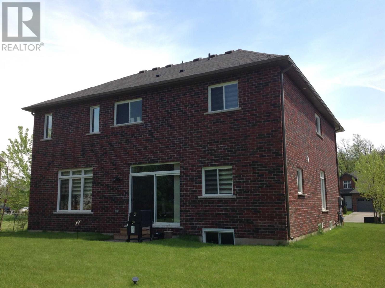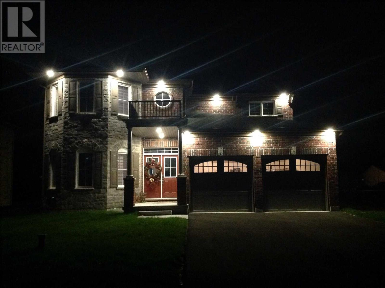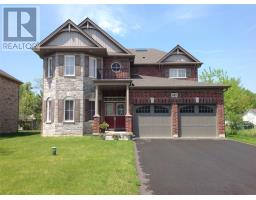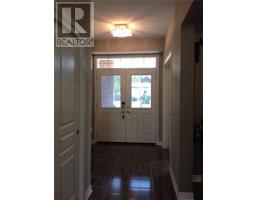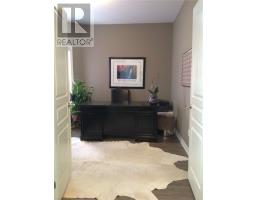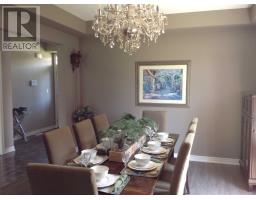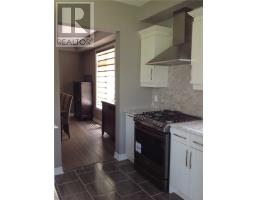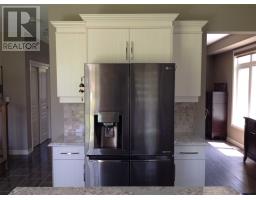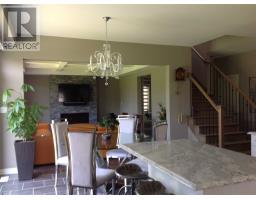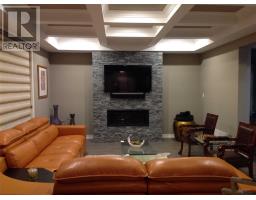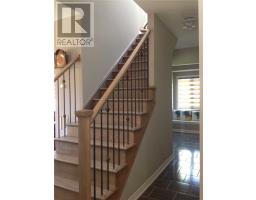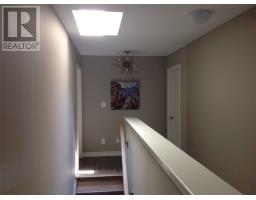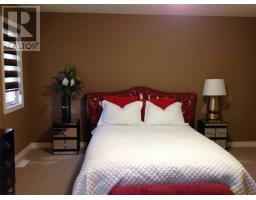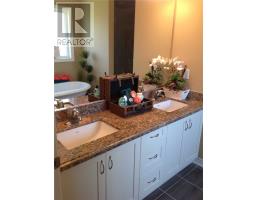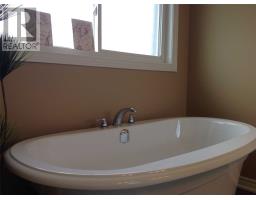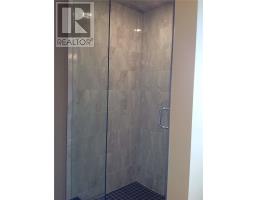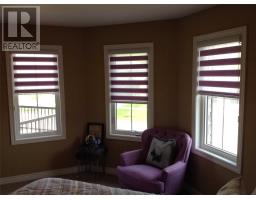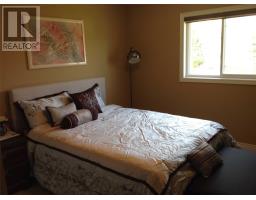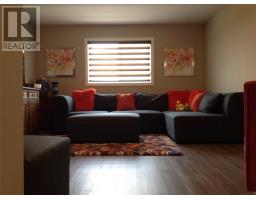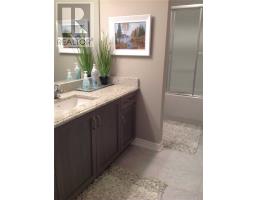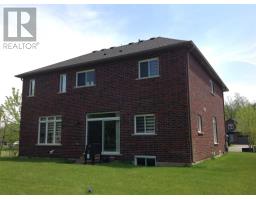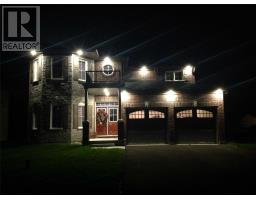3 Bedroom
3 Bathroom
Fireplace
Central Air Conditioning
Forced Air
$695,000
Welcome To 667 Brian Street. An Exceptional Home Built By Mountainview, 2,720 Sq/Ft, Brick/Stone Exterior, Premium 60Ft Lot, 9Ft Ceilings At Main Flr. Custom Kitchen Cabinets, Quartz Counters & Mosaic Backsplash Tiles. 3 Large Bedrooms + A Huge Loft, 2.5 Baths All W/ Granite Counters. Luxurious Master Br Ensuite. Steps To Crescent Beach, Minutes To The Qew, 1.5 Hrs To Toronto & 10 Mins To Us Border. Thousands Spent On Upgrades (See Features & Upgrade List).**** EXTRAS **** Inclusions: Ss Kitchen Appliances (Fridge W/ French Doors & Bottom Freezer, Gas Stove, Dishwasher, Microwave), Washer/Dryer, All Window Coverings, All Elfs. Exclusions: Wall Mounted Tv And Sonos Sound System In Great Room. Hwt Is A Rental. (id:25308)
Property Details
|
MLS® Number
|
X4464466 |
|
Property Type
|
Single Family |
|
Amenities Near By
|
Park, Public Transit, Schools |
|
Parking Space Total
|
6 |
Building
|
Bathroom Total
|
3 |
|
Bedrooms Above Ground
|
3 |
|
Bedrooms Total
|
3 |
|
Basement Development
|
Unfinished |
|
Basement Type
|
Full (unfinished) |
|
Construction Style Attachment
|
Detached |
|
Cooling Type
|
Central Air Conditioning |
|
Exterior Finish
|
Brick |
|
Fireplace Present
|
Yes |
|
Heating Fuel
|
Natural Gas |
|
Heating Type
|
Forced Air |
|
Stories Total
|
2 |
|
Type
|
House |
Parking
Land
|
Acreage
|
No |
|
Land Amenities
|
Park, Public Transit, Schools |
|
Size Irregular
|
60.01 X 116.23 Ft |
|
Size Total Text
|
60.01 X 116.23 Ft |
Rooms
| Level |
Type |
Length |
Width |
Dimensions |
|
Second Level |
Master Bedroom |
4.32 m |
4.32 m |
4.32 m x 4.32 m |
|
Second Level |
Bedroom 2 |
3.66 m |
3.12 m |
3.66 m x 3.12 m |
|
Second Level |
Bedroom 3 |
3.56 m |
3.56 m |
3.56 m x 3.56 m |
|
Second Level |
Loft |
3.66 m |
3.99 m |
3.66 m x 3.99 m |
|
Main Level |
Great Room |
5.18 m |
4.27 m |
5.18 m x 4.27 m |
|
Main Level |
Dining Room |
3.66 m |
4.47 m |
3.66 m x 4.47 m |
|
Main Level |
Kitchen |
6.2 m |
4.27 m |
6.2 m x 4.27 m |
|
Main Level |
Office |
3.66 m |
2.59 m |
3.66 m x 2.59 m |
https://www.realtor.ca/PropertyDetails.aspx?PropertyId=20730352
