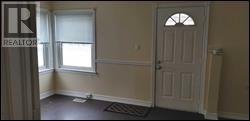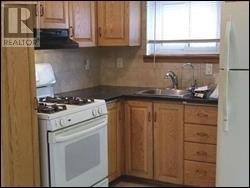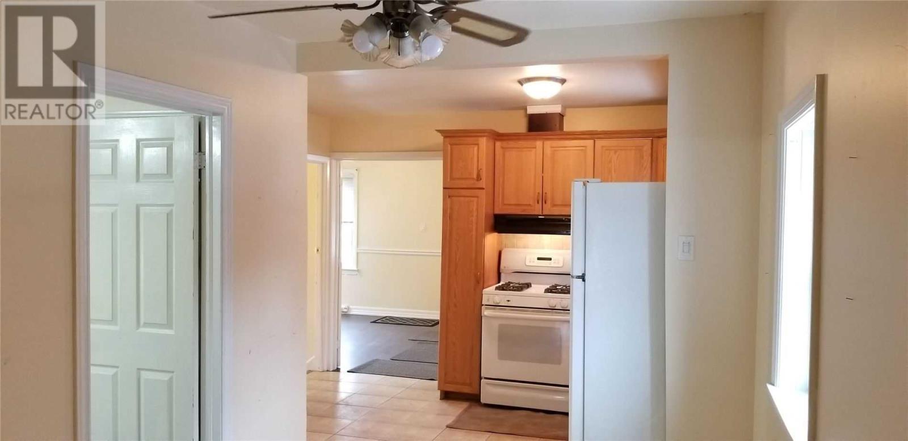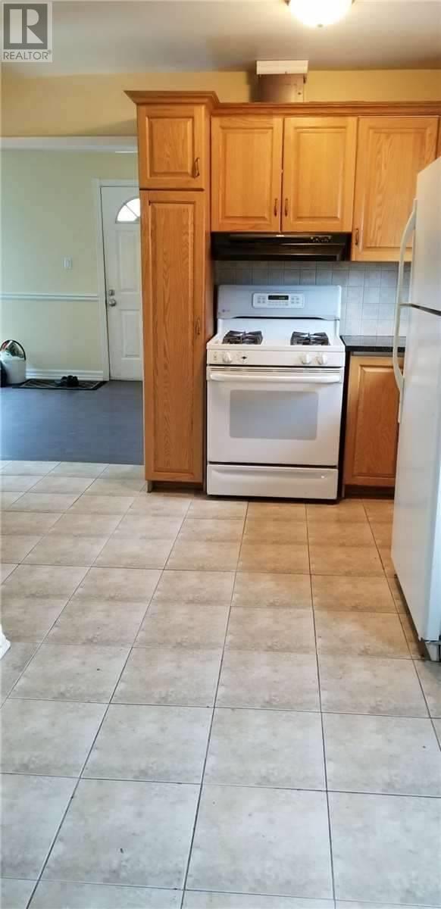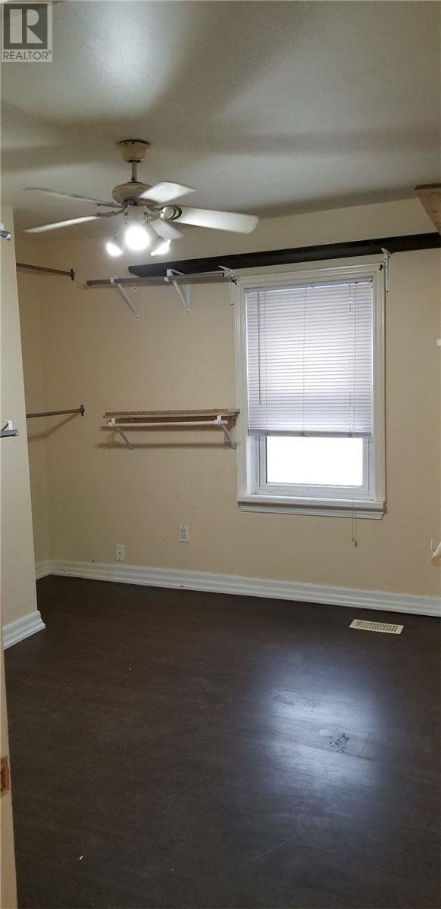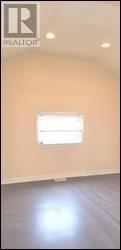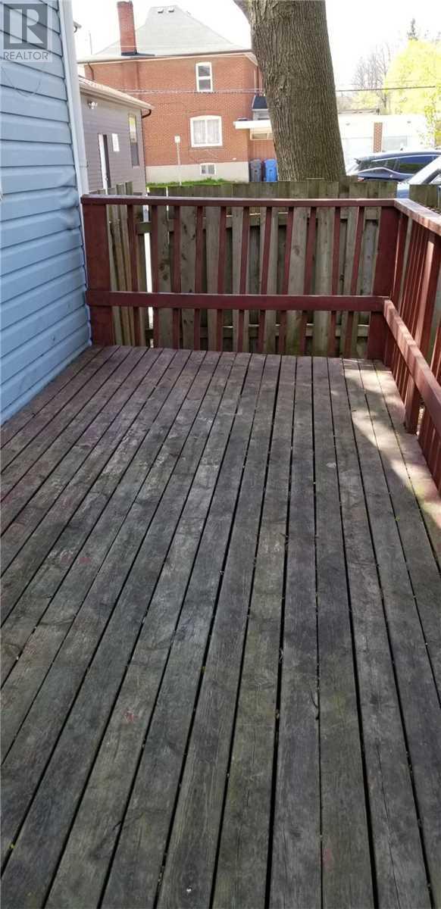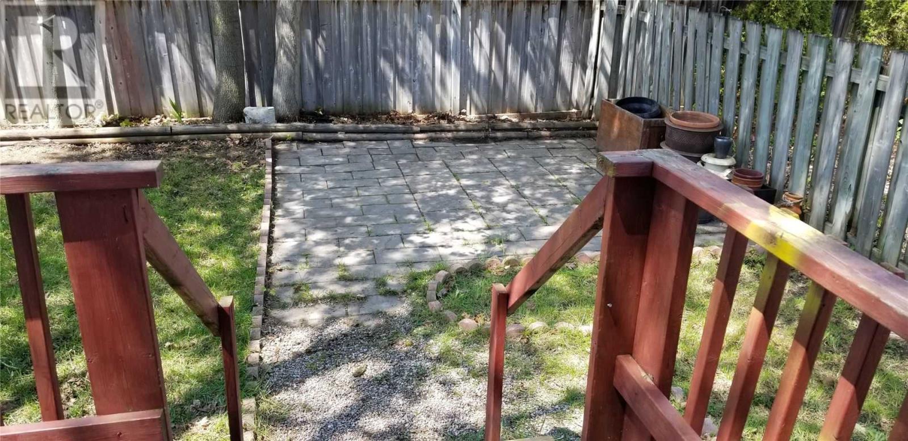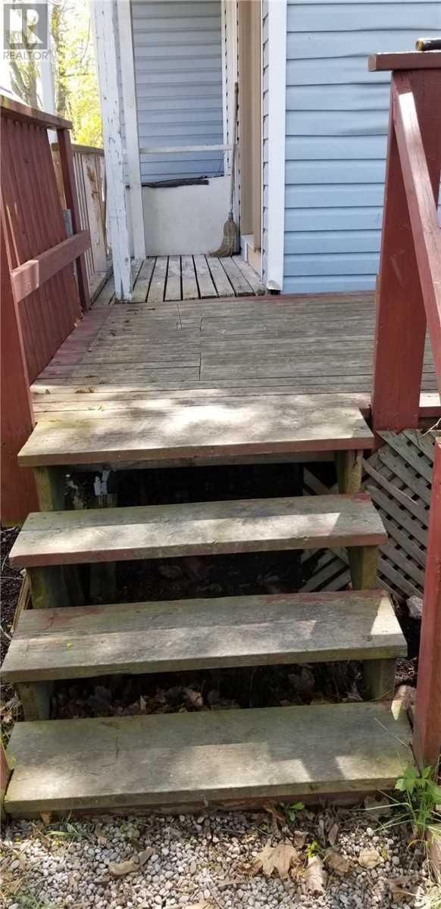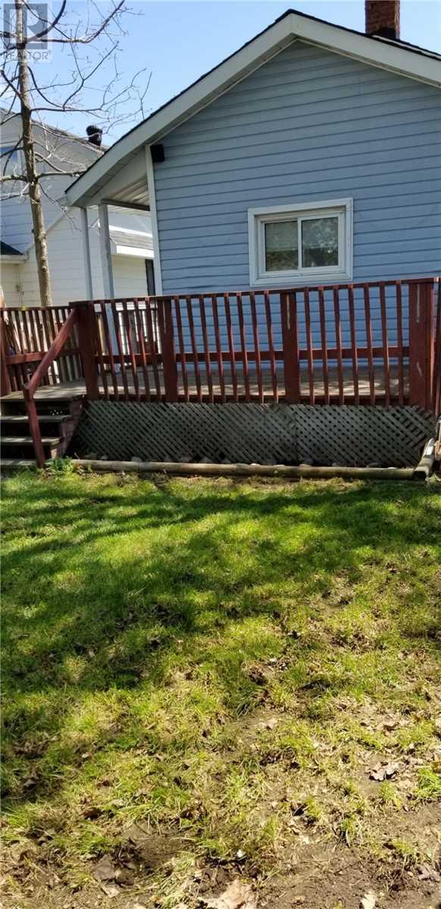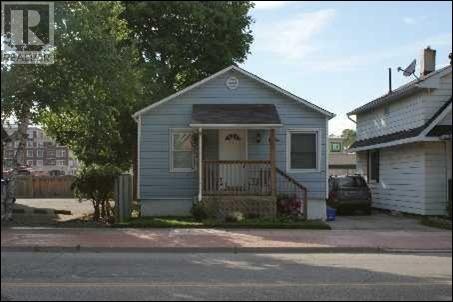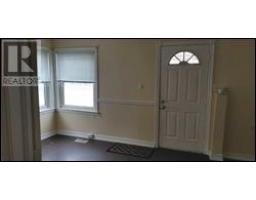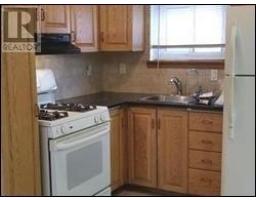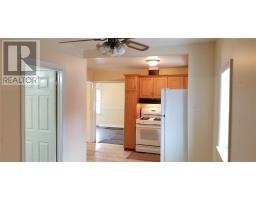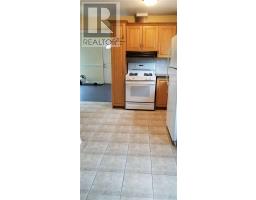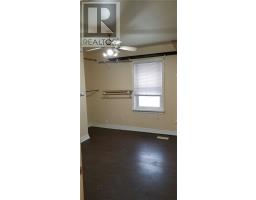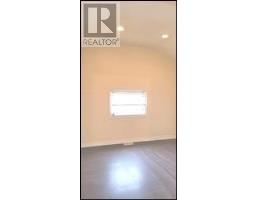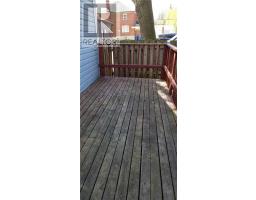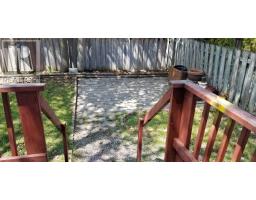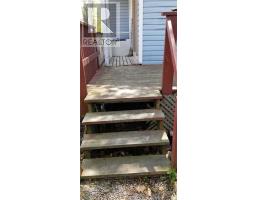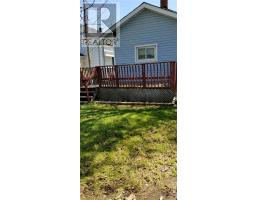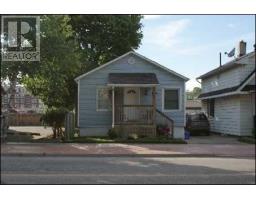19 King St W Caledon, Ontario L7E 1C7
2 Bedroom
1 Bathroom
Bungalow
Central Air Conditioning
Forced Air
$579,900
Starter Home Or Downsizing This Lovely 2 Bedroom Detached Bungalow Is Ideal For First Time Buyers Or Empty Nesters. Suits Home Based Business, Commercial Zoning As Well As Residential Use. Open Concept Eat-In Kitchen, Granite Countertop, Oak Cabinets. Master Bedroom Has Vaulted Ceiling And Access To Deck Overlooking Backyard. Fenced Yard. 3 Separate Entrances. A Separate Entrance To Basement. Located Steps To Bolton's Downtown Core; Shops, Banks, Restaurants**** EXTRAS **** Fridge, Gas Stove, Washer, Dryer, Cac, Voxcom Security System, Reverse Osmosis Filtration Water System. All Window Coverings, All Electrical Light Fixtures (id:25308)
Property Details
| MLS® Number | W4451891 |
| Property Type | Single Family |
| Neigbourhood | Bolton |
| Community Name | Bolton West |
| Parking Space Total | 2 |
Building
| Bathroom Total | 1 |
| Bedrooms Above Ground | 2 |
| Bedrooms Total | 2 |
| Architectural Style | Bungalow |
| Basement Development | Partially Finished |
| Basement Features | Separate Entrance |
| Basement Type | N/a (partially Finished) |
| Construction Style Attachment | Detached |
| Cooling Type | Central Air Conditioning |
| Exterior Finish | Vinyl |
| Heating Fuel | Natural Gas |
| Heating Type | Forced Air |
| Stories Total | 1 |
| Type | House |
Land
| Acreage | No |
| Size Irregular | 30.5 X 82.5 Ft |
| Size Total Text | 30.5 X 82.5 Ft |
Rooms
| Level | Type | Length | Width | Dimensions |
|---|---|---|---|---|
| Main Level | Living Room | 6.01 m | 3.02 m | 6.01 m x 3.02 m |
| Main Level | Dining Room | 6.01 m | 3.02 m | 6.01 m x 3.02 m |
| Main Level | Kitchen | 6.45 m | 2.75 m | 6.45 m x 2.75 m |
| Main Level | Master Bedroom | 3.6 m | 3.45 m | 3.6 m x 3.45 m |
| Main Level | Bedroom 2 | 3.37 m | 2.74 m | 3.37 m x 2.74 m |
Utilities
| Sewer | Installed |
| Natural Gas | Installed |
| Electricity | Installed |
| Cable | Installed |
https://www.realtor.ca/PropertyDetails.aspx?PropertyId=20683472
Interested?
Contact us for more information
