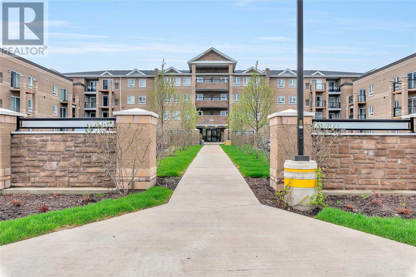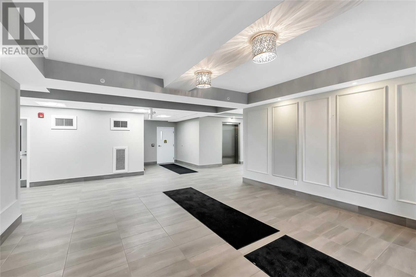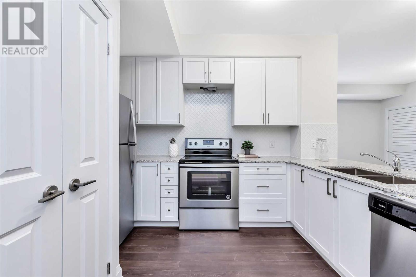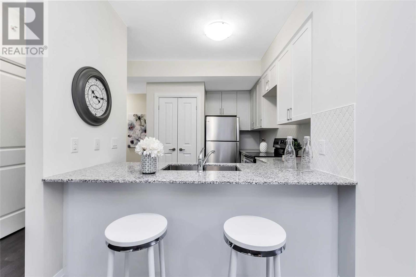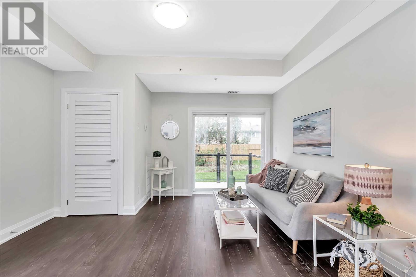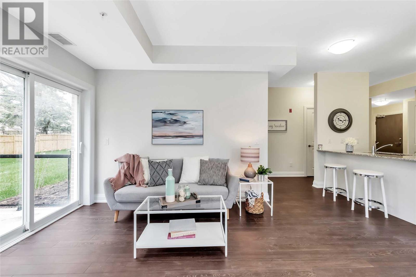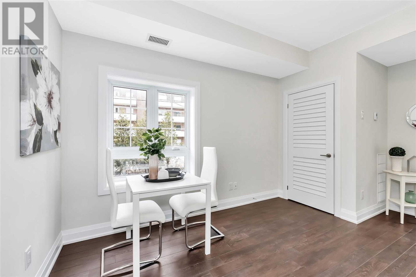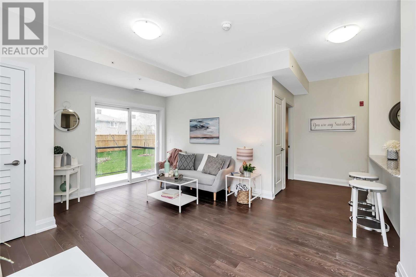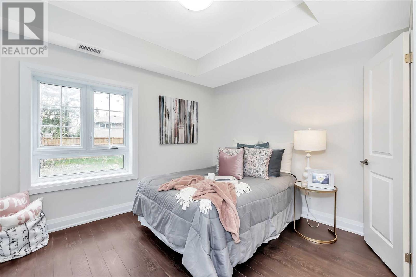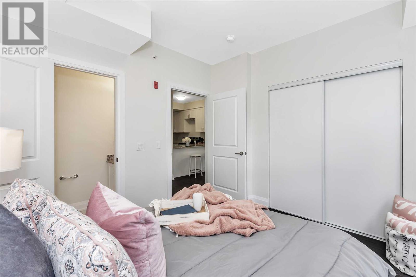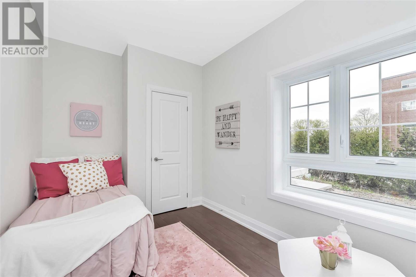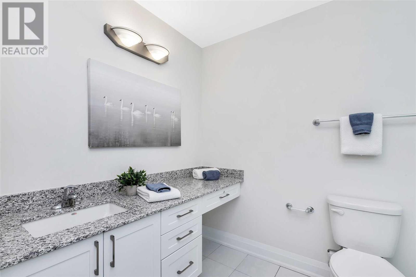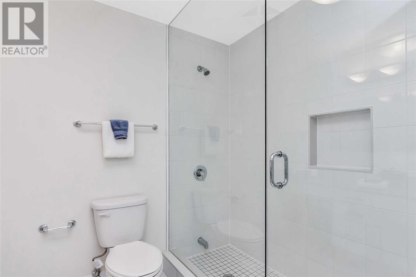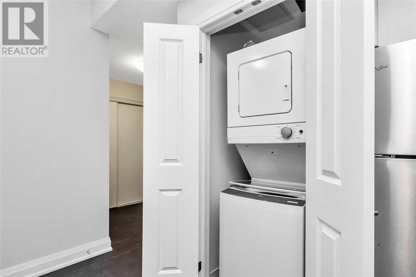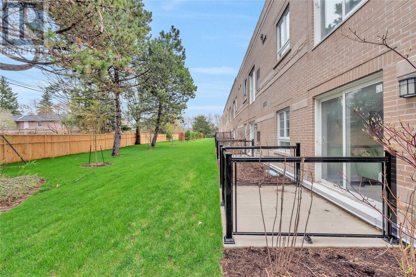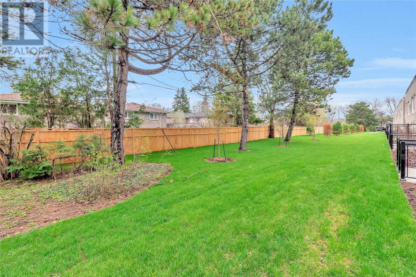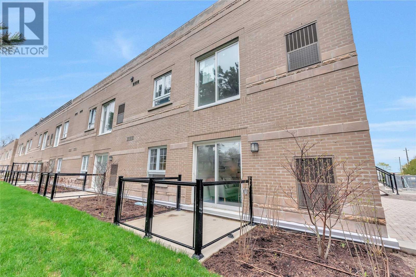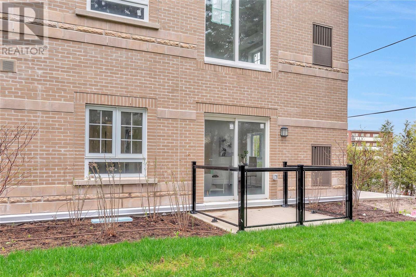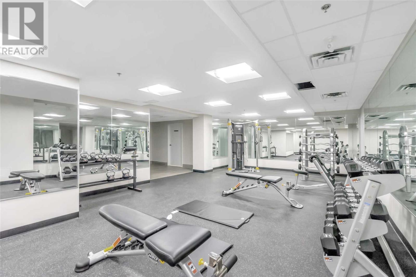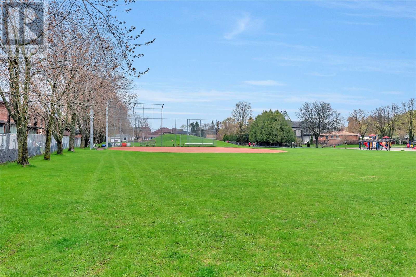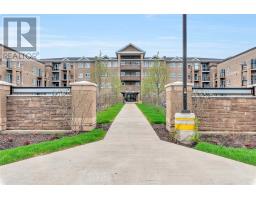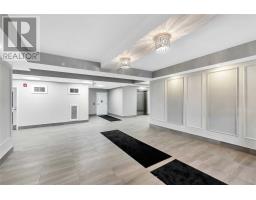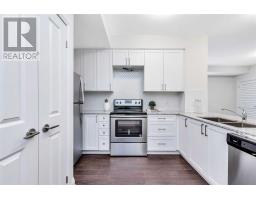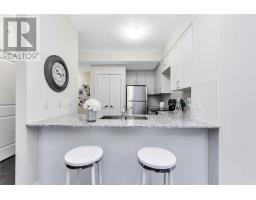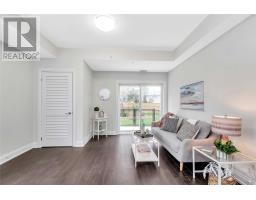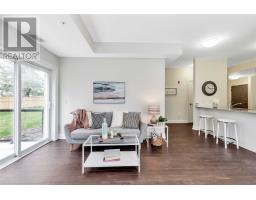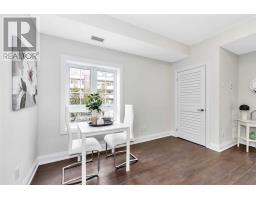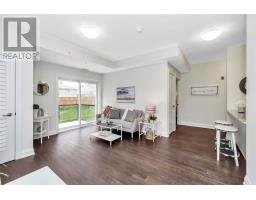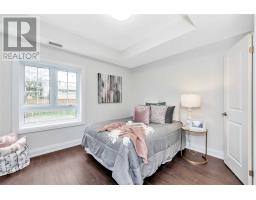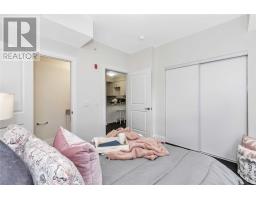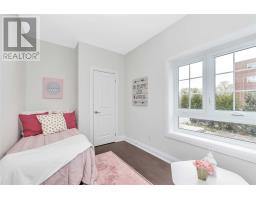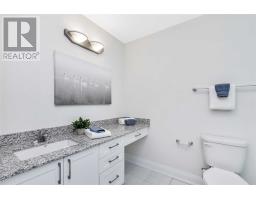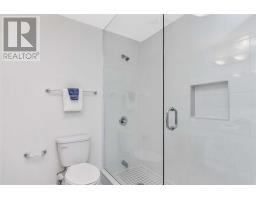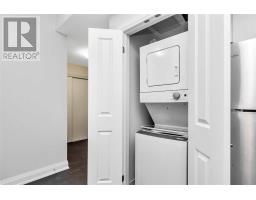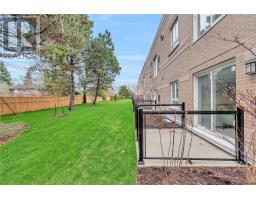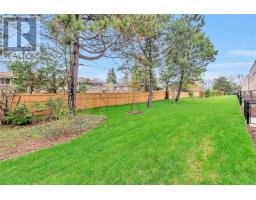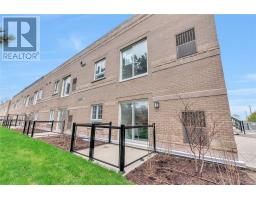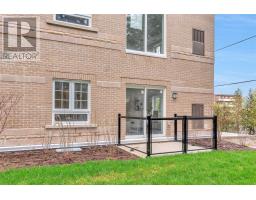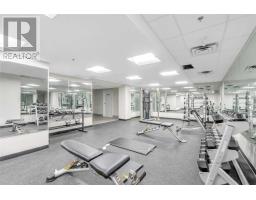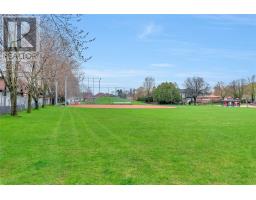#2119 -481 Rupert Ave Whitchurch-Stouffville, Ontario L4A 1T4
$534,900Maintenance,
$297.05 Monthly
Maintenance,
$297.05 MonthlyThe Beautiful Magnolia Model Which Is A 2 Bedroom, 2 Bathroom Unit That Measure 856 Sqft. Great Location Within The Building. Ground Floor, North Facing, Corner Unit With 9 Ft Ceilings. Many Windows With Tons Of Natural Light. Walkout Terrace Looking Onto Beautiful Private Green Space. Nestled Among Well Established Homes & Right Next To Rupert Park. Perfect For First Time Buyers, Young Families Or Down Sizers. Flexible Closing.**** EXTRAS **** Stainless Steel Fridge, Stainless Steel Glass Top Stove & Hood Vent, Stainless Steel Built-In Dishwasher. Washer And Dryer. Condo Amenities: Salt Water Pool, Fitness Room, Games/Party Room. Close To All Amenities And Hwy 404 & 407. (id:25308)
Property Details
| MLS® Number | N4449467 |
| Property Type | Single Family |
| Community Name | Stouffville |
| Amenities Near By | Park, Public Transit, Schools |
| Parking Space Total | 1 |
| Pool Type | Indoor Pool |
Building
| Bathroom Total | 2 |
| Bedrooms Above Ground | 2 |
| Bedrooms Total | 2 |
| Amenities | Party Room, Exercise Centre, Recreation Centre |
| Cooling Type | Central Air Conditioning |
| Exterior Finish | Brick |
| Heating Fuel | Natural Gas |
| Heating Type | Forced Air |
| Type | Apartment |
Parking
| Visitor parking |
Land
| Acreage | No |
| Land Amenities | Park, Public Transit, Schools |
Rooms
| Level | Type | Length | Width | Dimensions |
|---|---|---|---|---|
| Main Level | Living Room | 4.98 m | 4.27 m | 4.98 m x 4.27 m |
| Main Level | Dining Room | 4.98 m | 4.27 m | 4.98 m x 4.27 m |
| Main Level | Kitchen | 3.33 m | 2.46 m | 3.33 m x 2.46 m |
| Main Level | Eating Area | 3.33 m | 2.46 m | 3.33 m x 2.46 m |
| Main Level | Master Bedroom | 3.48 m | 3.05 m | 3.48 m x 3.05 m |
| Main Level | Bedroom 2 | 3.15 m | 2.49 m | 3.15 m x 2.49 m |
https://www.realtor.ca/PropertyDetails.aspx?PropertyId=20674667
Interested?
Contact us for more information
