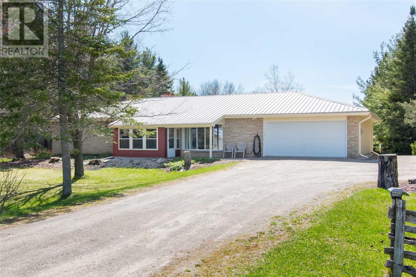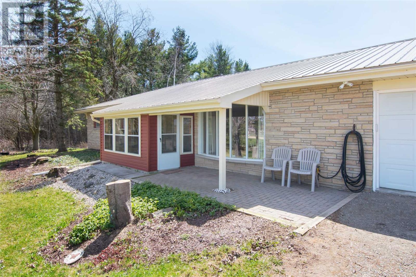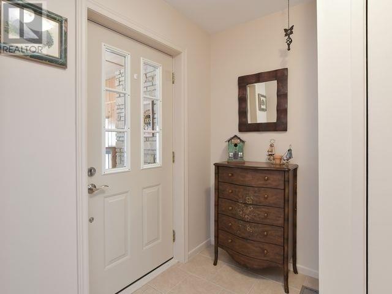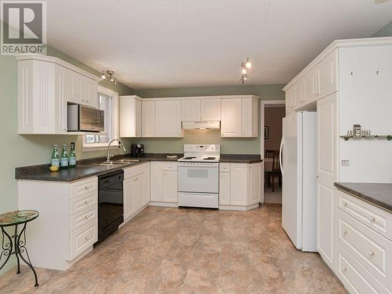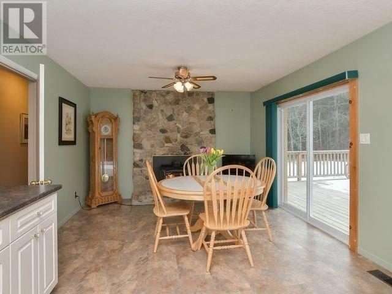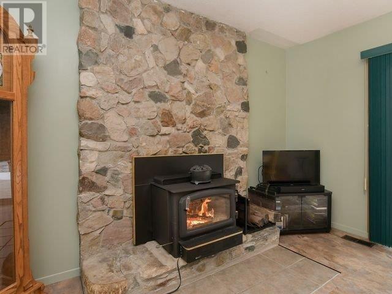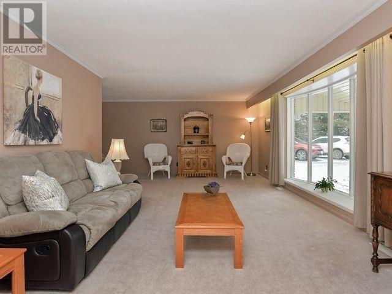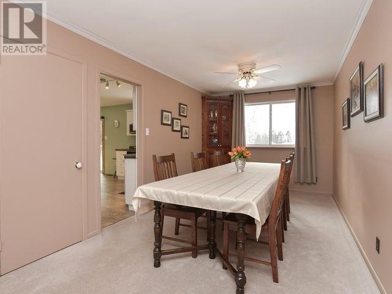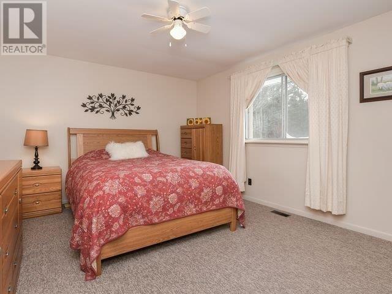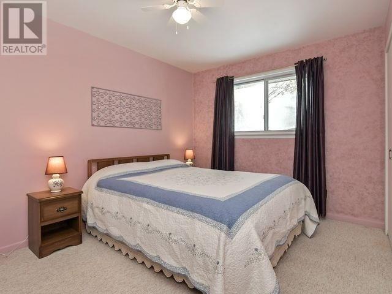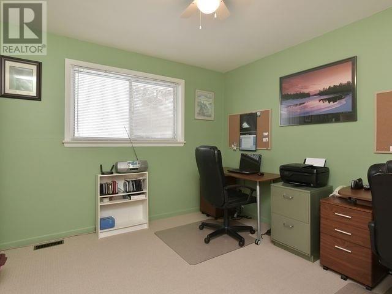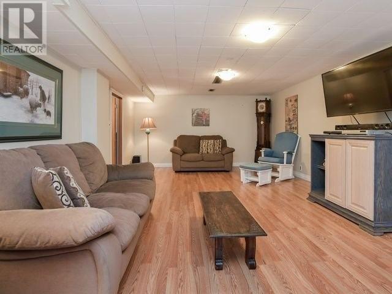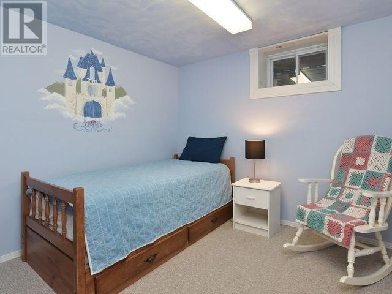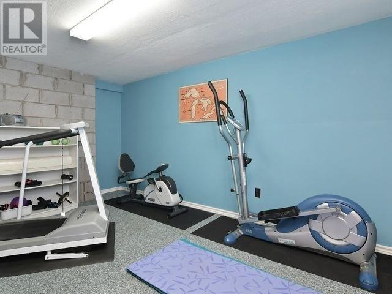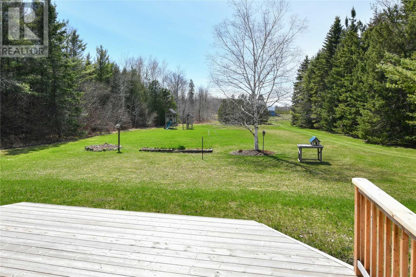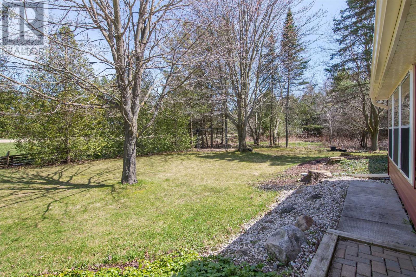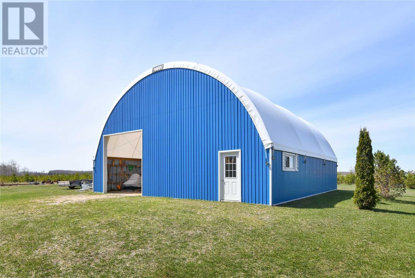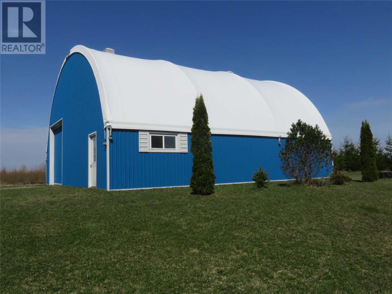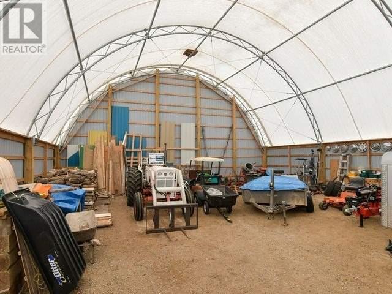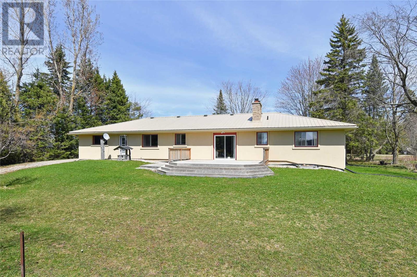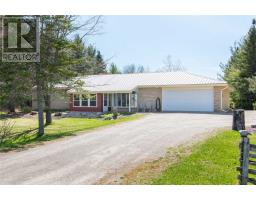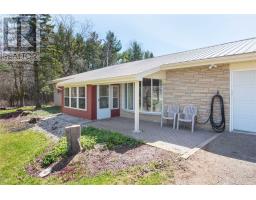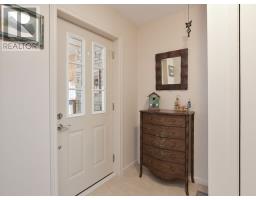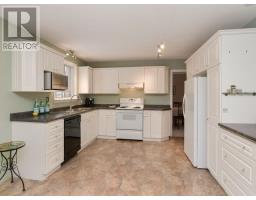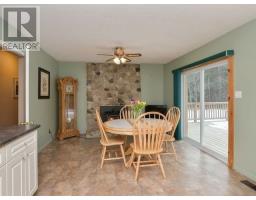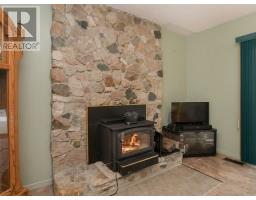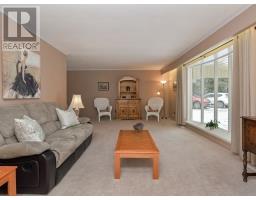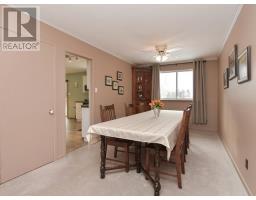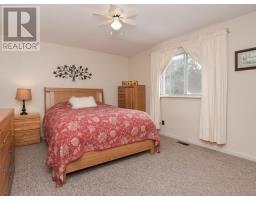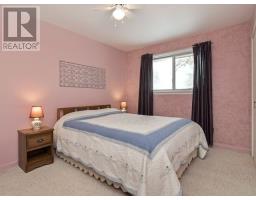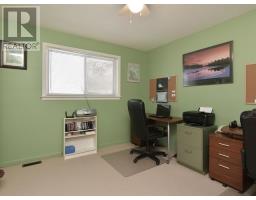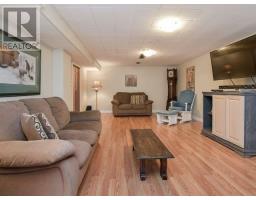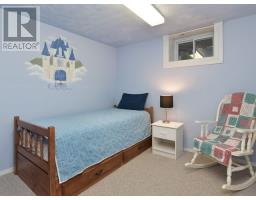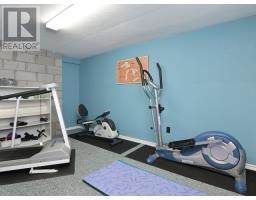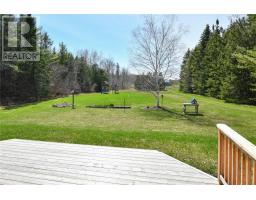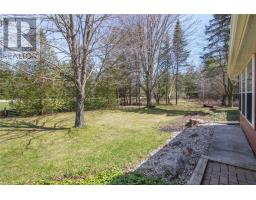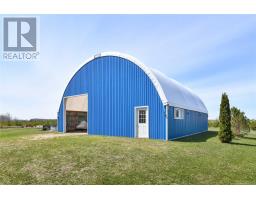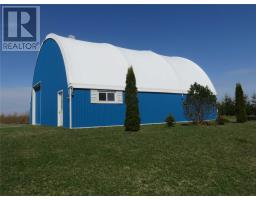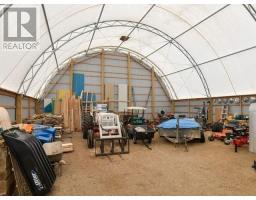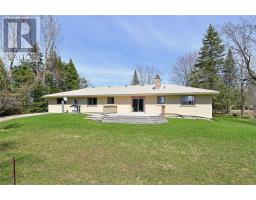3 Bedroom
2 Bathroom
Bungalow
Fireplace
Forced Air
Acreage
$749,900
Space, Sunshine, Peaceful Country! Nestled On 20.53 Acres With A 40' X42' Cover All Barn Brand New Propane Furnace. This Delightful Bungalow Is Ideally Located Mins From Town But All The Feel Of The Country. Kitchen Offers Plenty Of Cupboards & Counterspace, W/O To Back Deck. And A Warm Wood Frpl. Living Rm W/Large Front Window Floods This Rm With Sunshine. Formal Dining Rm Adjacent To Kitchen Ideal For Entertaining. Master W/2-Pce Ensuite.**** EXTRAS **** Lower Level Offers Even More Living Space W/A Gym, Family Rm, Other(Bdrm) Property Features A $10,000 Forestation Project W/All It's Beauty, Aesthetic, & Practical Benefits. Gov't Tree Program Rebate Reflects Taxes. Pleas See Attachment. (id:25308)
Property Details
|
MLS® Number
|
X4442952 |
|
Property Type
|
Single Family |
|
Community Name
|
Rural East Luther Grand Valley |
|
Parking Space Total
|
7 |
Building
|
Bathroom Total
|
2 |
|
Bedrooms Above Ground
|
3 |
|
Bedrooms Total
|
3 |
|
Architectural Style
|
Bungalow |
|
Basement Development
|
Partially Finished |
|
Basement Type
|
Full (partially Finished) |
|
Construction Style Attachment
|
Detached |
|
Exterior Finish
|
Stucco, Vinyl |
|
Fireplace Present
|
Yes |
|
Heating Fuel
|
Propane |
|
Heating Type
|
Forced Air |
|
Stories Total
|
1 |
|
Type
|
House |
Parking
Land
|
Acreage
|
Yes |
|
Size Irregular
|
200 X 2181.63 Ft ; 20.53 Acres Irregular |
|
Size Total Text
|
200 X 2181.63 Ft ; 20.53 Acres Irregular|10 - 24.99 Acres |
Rooms
| Level |
Type |
Length |
Width |
Dimensions |
|
Lower Level |
Family Room |
6.43 m |
3.69 m |
6.43 m x 3.69 m |
|
Lower Level |
Other |
2.68 m |
2.47 m |
2.68 m x 2.47 m |
|
Lower Level |
Other |
3.99 m |
3.35 m |
3.99 m x 3.35 m |
|
Main Level |
Living Room |
6.82 m |
3.69 m |
6.82 m x 3.69 m |
|
Main Level |
Dining Room |
4.87 m |
2.8 m |
4.87 m x 2.8 m |
|
Main Level |
Kitchen |
3.69 m |
3.97 m |
3.69 m x 3.97 m |
|
Main Level |
Other |
3.69 m |
3.11 m |
3.69 m x 3.11 m |
|
Main Level |
Master Bedroom |
3.69 m |
4.39 m |
3.69 m x 4.39 m |
|
Main Level |
Bedroom 2 |
3.69 m |
2.95 m |
3.69 m x 2.95 m |
|
Main Level |
Bedroom 3 |
3.35 m |
3.7 m |
3.35 m x 3.7 m |
Utilities
|
Electricity
|
Installed |
|
Cable
|
Available |
https://www.realtor.ca/PropertyDetails.aspx?PropertyId=20651047
