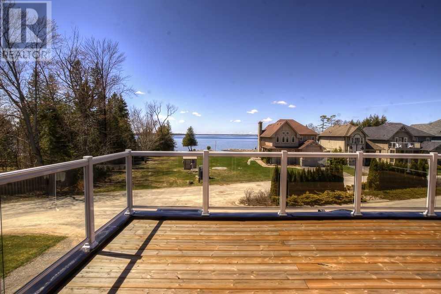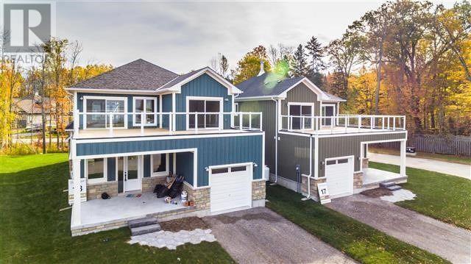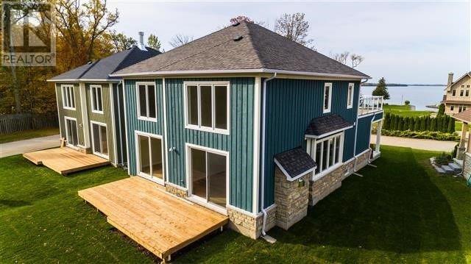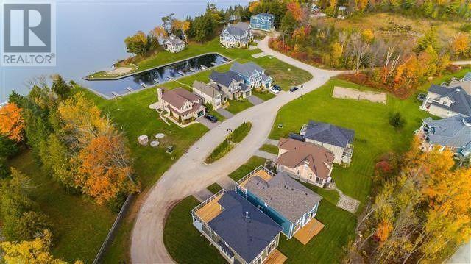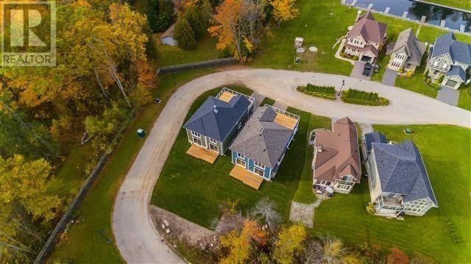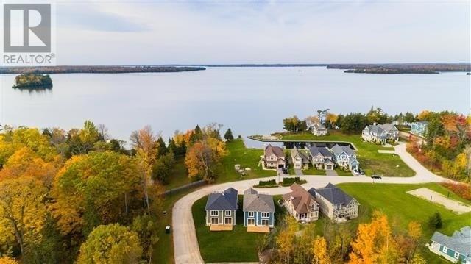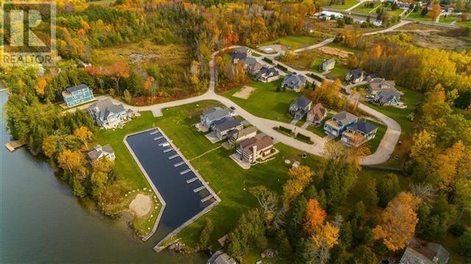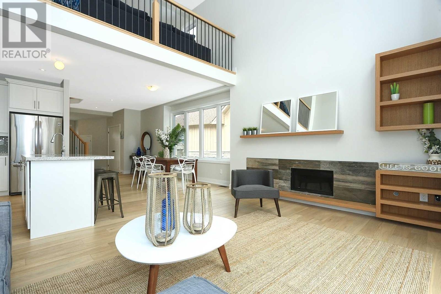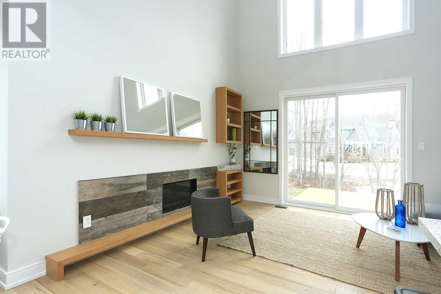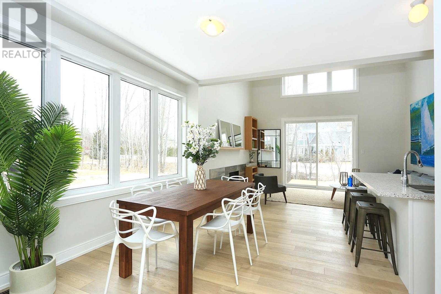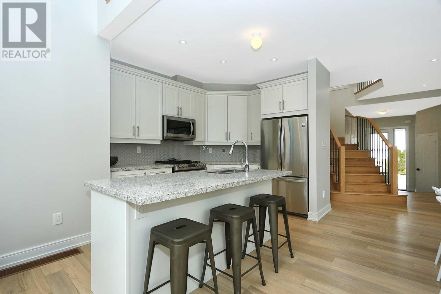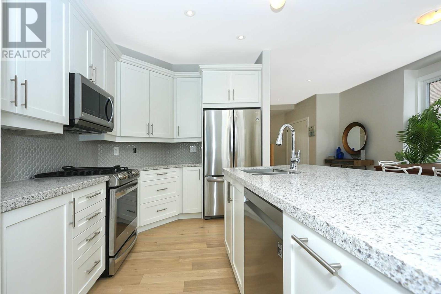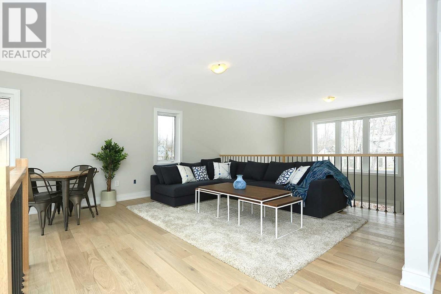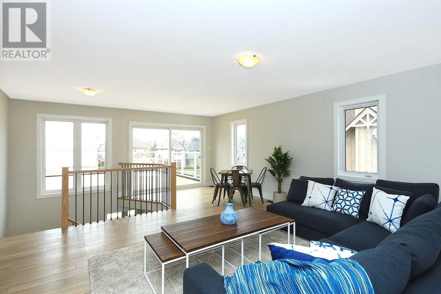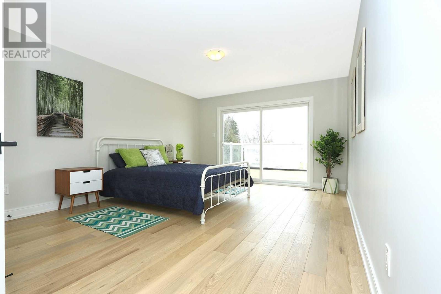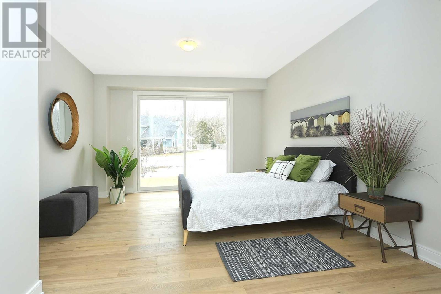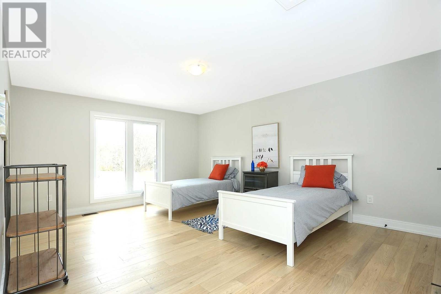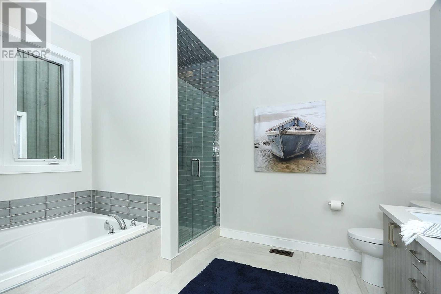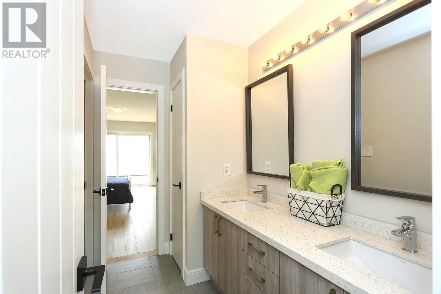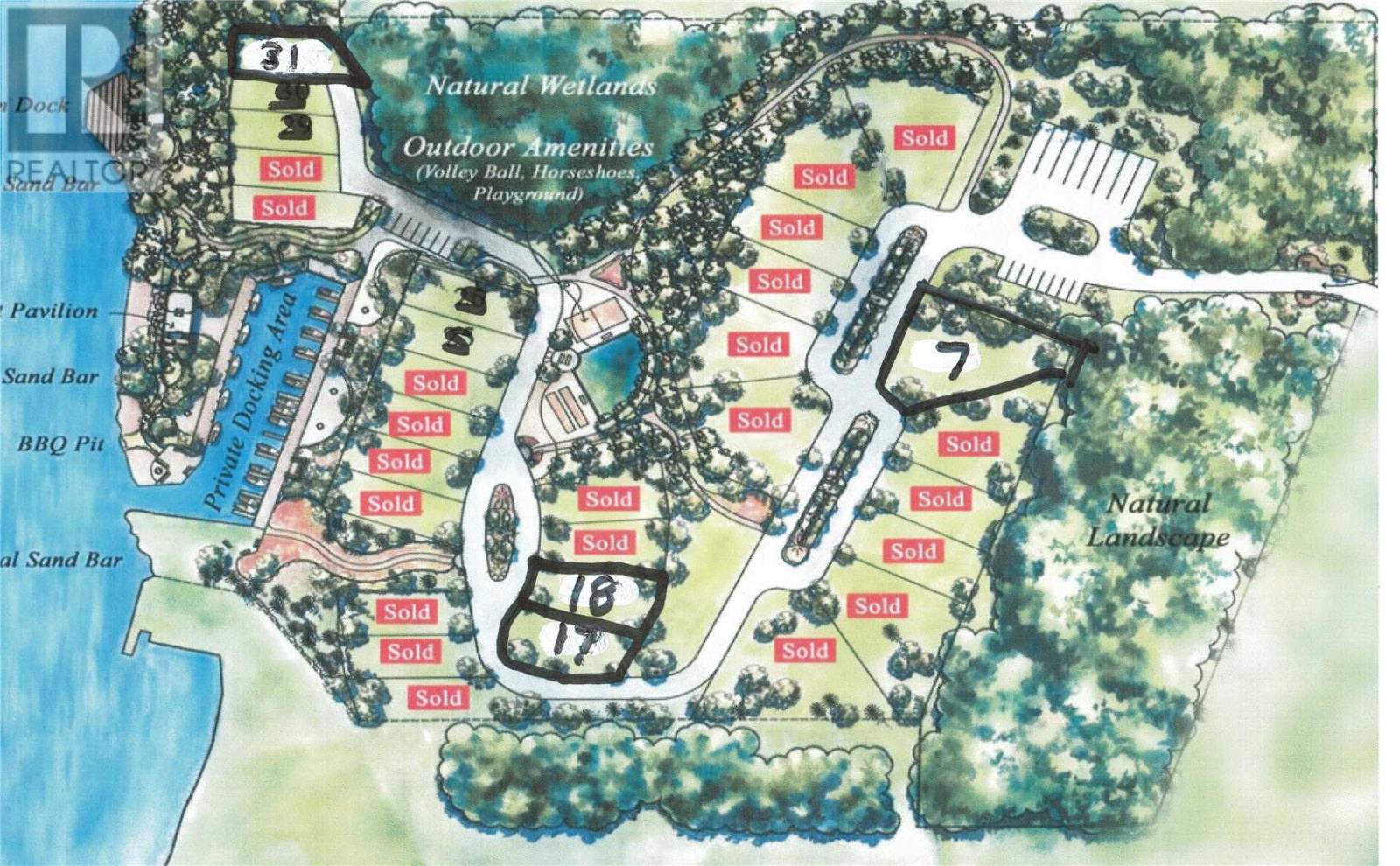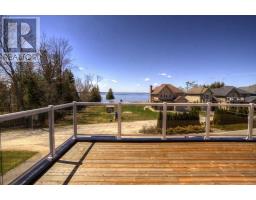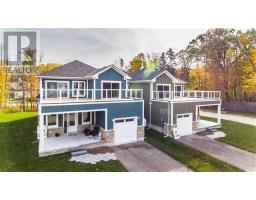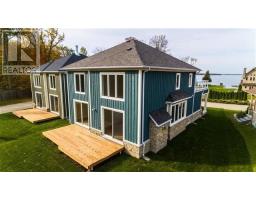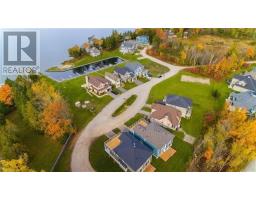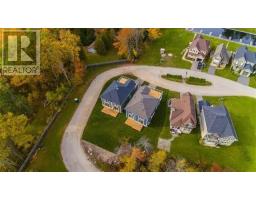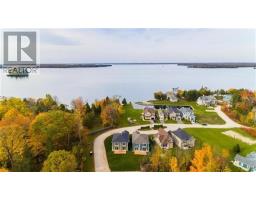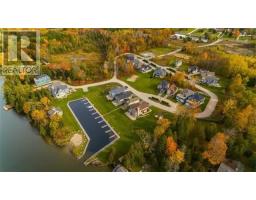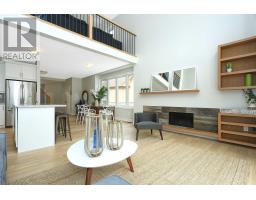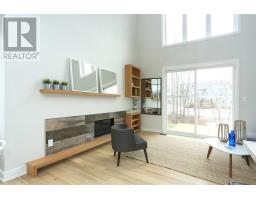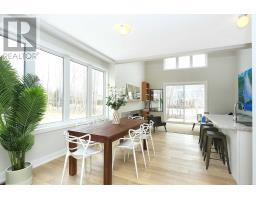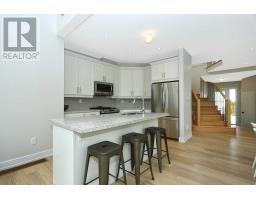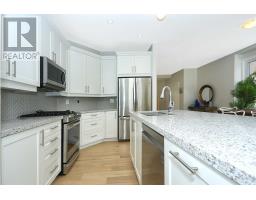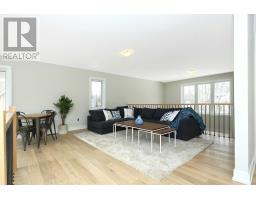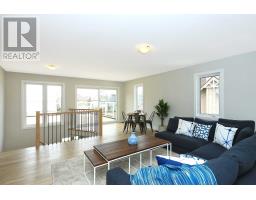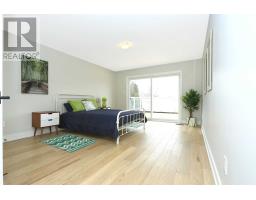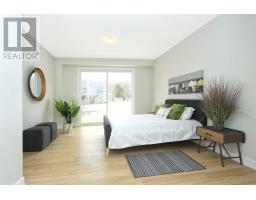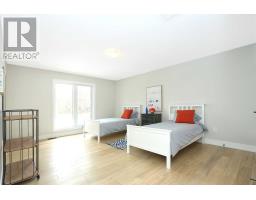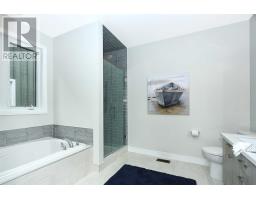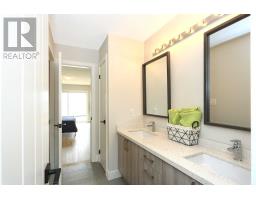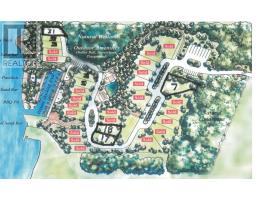3 Bedroom
3 Bathroom
Fireplace
Central Air Conditioning
Forced Air
Waterfront
$798,800
**Spectacular 3Bdrm/2.5 Bath Bungaloft In High End Gated Community On Balsam Lake**Includes All Furniture & Decor* Brand New Open Concept Design - Direct Access To The Lake*Property Boasts White Oak Engineered Hardwood Flooring,Granite Kitchen Counter Tops++*Main Floor Master Bedroom- Gorgeous 5 Piece Ensuite Bath- Porcelain Tiles*Large Loft On 2nd Floor Overlooking Living Area With Walk-Out To An Incredible Sundeck With Amazing Sunset Views Over Balsam Lake!**** EXTRAS **** S/S Kit Apps,Washer,Dryer*Maint Fee:$320 Month Incl:Guest Parking,Deeded Boat Slip,Lakeside Games Pavilion,Sand Beach,Swim Dock,Sand Volleyball Court,Walking Trails,Road Plowing. Grass Cutting,Snow Removal,Garbage Removal,Water,Sewers++ (id:25308)
Property Details
|
MLS® Number
|
X4441185 |
|
Property Type
|
Single Family |
|
Neigbourhood
|
Fenelon Falls |
|
Community Name
|
Fenelon Falls |
|
Amenities Near By
|
Marina |
|
Parking Space Total
|
3 |
|
View Type
|
View |
|
Water Front Type
|
Waterfront |
Building
|
Bathroom Total
|
3 |
|
Bedrooms Above Ground
|
3 |
|
Bedrooms Total
|
3 |
|
Basement Development
|
Unfinished |
|
Basement Type
|
N/a (unfinished) |
|
Construction Style Attachment
|
Detached |
|
Cooling Type
|
Central Air Conditioning |
|
Exterior Finish
|
Stone |
|
Fireplace Present
|
Yes |
|
Heating Fuel
|
Propane |
|
Heating Type
|
Forced Air |
|
Stories Total
|
1 |
|
Type
|
House |
Parking
Land
|
Acreage
|
No |
|
Land Amenities
|
Marina |
|
Size Irregular
|
40 X 108 Ft ; X 108ft Rear 56' |
|
Size Total Text
|
40 X 108 Ft ; X 108ft Rear 56' |
Rooms
| Level |
Type |
Length |
Width |
Dimensions |
|
Second Level |
Bedroom 2 |
5.03 m |
4.11 m |
5.03 m x 4.11 m |
|
Second Level |
Bedroom 3 |
4.88 m |
3.78 m |
4.88 m x 3.78 m |
|
Second Level |
Loft |
6.7 m |
4.57 m |
6.7 m x 4.57 m |
|
Main Level |
Kitchen |
3.35 m |
2.54 m |
3.35 m x 2.54 m |
|
Main Level |
Dining Room |
5.23 m |
3.05 m |
5.23 m x 3.05 m |
|
Main Level |
Living Room |
4.88 m |
3.99 m |
4.88 m x 3.99 m |
|
Main Level |
Master Bedroom |
5.18 m |
4.11 m |
5.18 m x 4.11 m |
Utilities
|
Sewer
|
Installed |
|
Electricity
|
Installed |
https://www.realtor.ca/PropertyDetails.aspx?PropertyId=20645066
