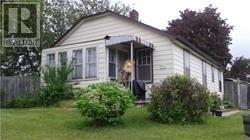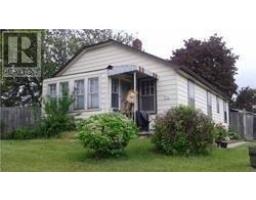272 Taunton Rd W Oshawa, Ontario L1G 3T5
4 Bedroom
2 Bathroom
Bungalow
Window Air Conditioner
Forced Air
$527,777
# Investors # Developers, Great Future Development Property On A Fully Fenced Corner Lot In North Oshawa, Fully Rented ($1800M), Kitchen With Walk-Out To Deck. Bathrooms Updated. Separate Entrance To Finish Basement. 6 Car Driveway(2018), Garage 2014(Fully Rebuilt After Fire Damage), Close To Durham College, Uoit, Access To 407, Shopping...**** EXTRAS **** Fridge, Stove, Washer & Dryer, A/C And Gas Furnace(2018), All Elfs & Window Coverings Now Attached To The Property... (id:25308)
Property Details
| MLS® Number | E4437051 |
| Property Type | Single Family |
| Neigbourhood | Samac |
| Community Name | Samac |
| Parking Space Total | 7 |
Building
| Bathroom Total | 2 |
| Bedrooms Above Ground | 3 |
| Bedrooms Below Ground | 1 |
| Bedrooms Total | 4 |
| Architectural Style | Bungalow |
| Basement Development | Finished |
| Basement Features | Separate Entrance |
| Basement Type | N/a (finished) |
| Construction Style Attachment | Detached |
| Cooling Type | Window Air Conditioner |
| Exterior Finish | Aluminum Siding |
| Heating Fuel | Natural Gas |
| Heating Type | Forced Air |
| Stories Total | 1 |
| Type | House |
Parking
| Detached garage |
Land
| Acreage | No |
| Size Irregular | 72.96 X 104.34 Ft |
| Size Total Text | 72.96 X 104.34 Ft |
Rooms
| Level | Type | Length | Width | Dimensions |
|---|---|---|---|---|
| Basement | Great Room | 5.07 m | 3 m | 5.07 m x 3 m |
| Basement | Bedroom | 3.07 m | 2.6 m | 3.07 m x 2.6 m |
| Main Level | Family Room | 5.03 m | 3.21 m | 5.03 m x 3.21 m |
| Main Level | Dining Room | 3.04 m | 2.05 m | 3.04 m x 2.05 m |
| Main Level | Kitchen | 2.95 m | 2.65 m | 2.95 m x 2.65 m |
| Main Level | Master Bedroom | 4.05 m | 3.12 m | 4.05 m x 3.12 m |
| Main Level | Bedroom 2 | 3.04 m | 2.8 m | 3.04 m x 2.8 m |
| Main Level | Bedroom 3 | 2.92 m | 2.56 m | 2.92 m x 2.56 m |
https://www.realtor.ca/PropertyDetails.aspx?PropertyId=20629678
Interested?
Contact us for more information


