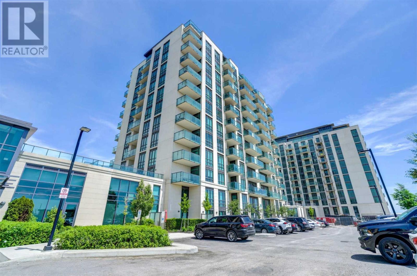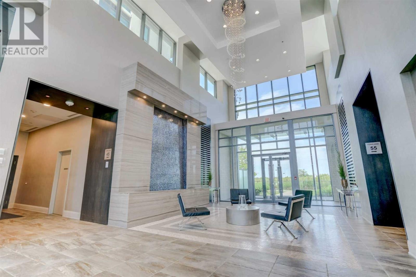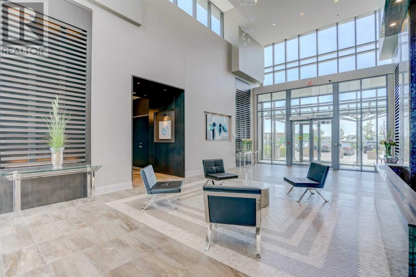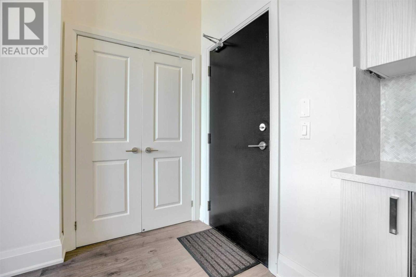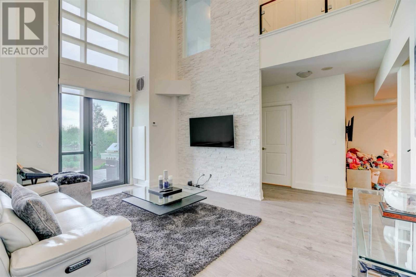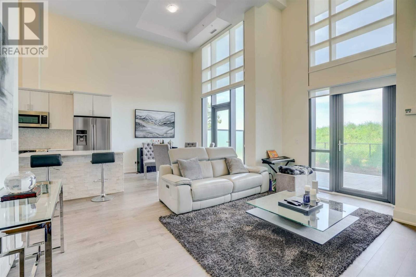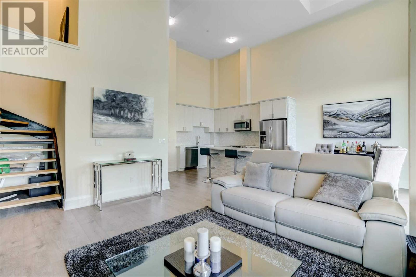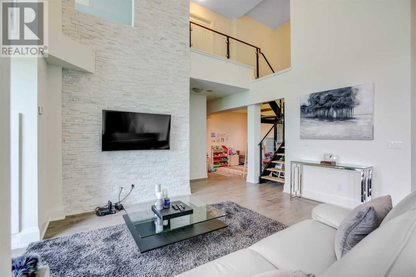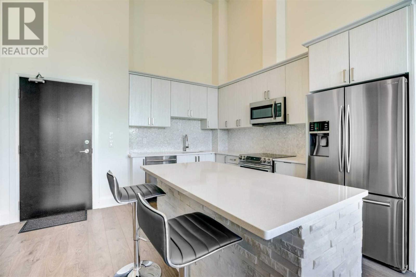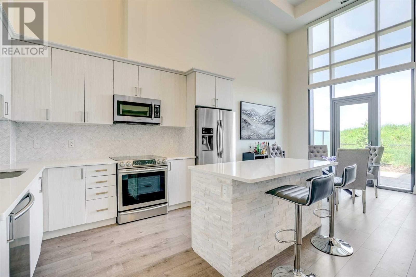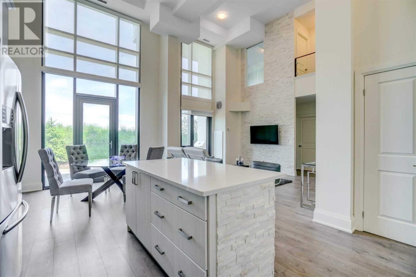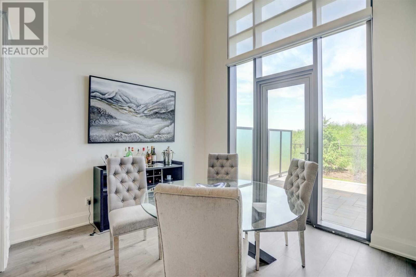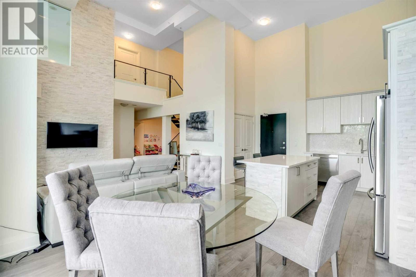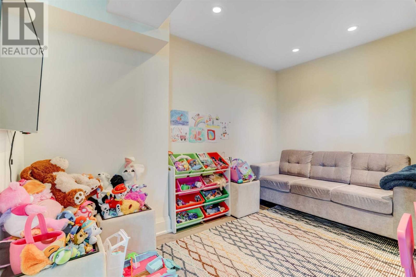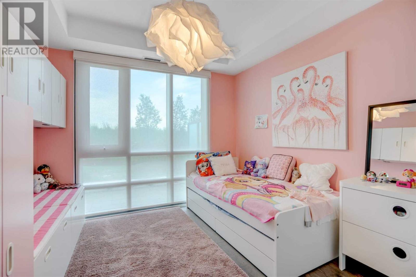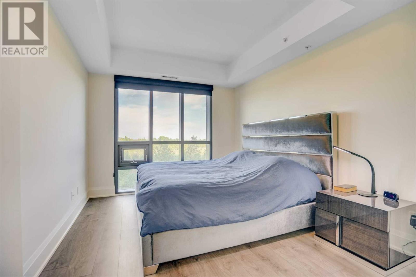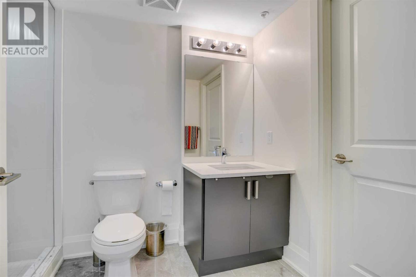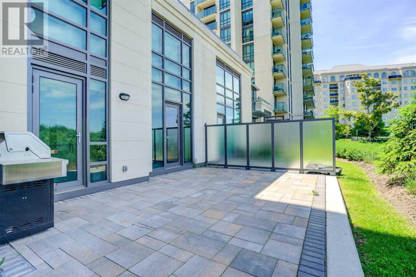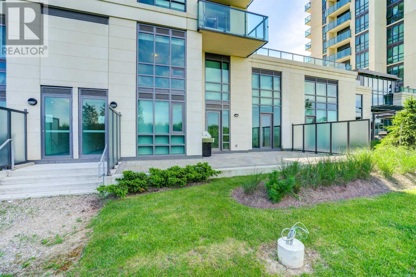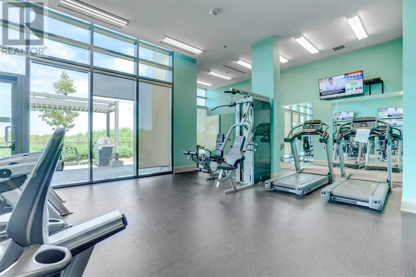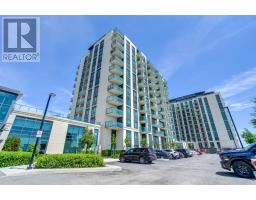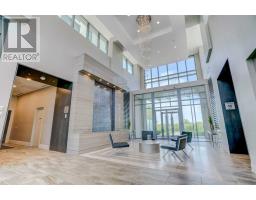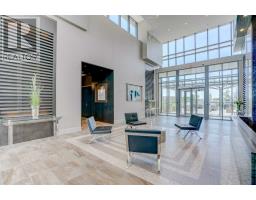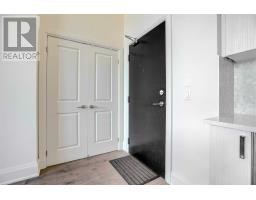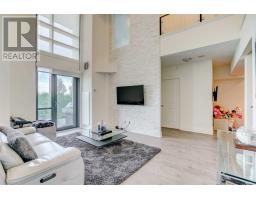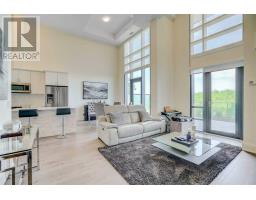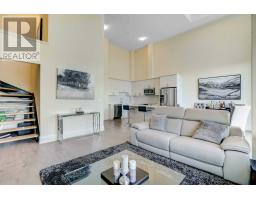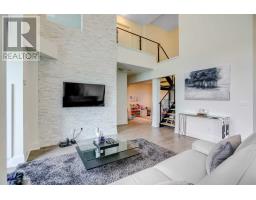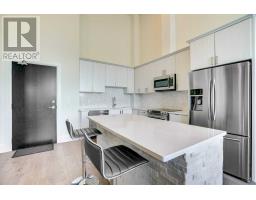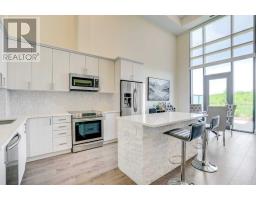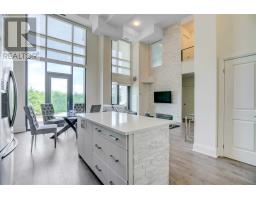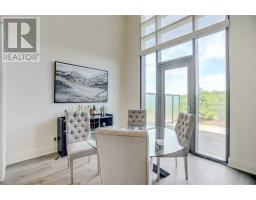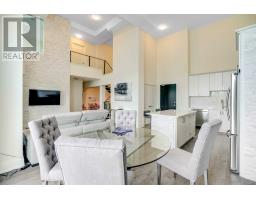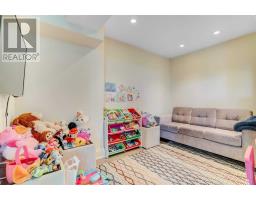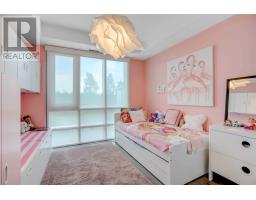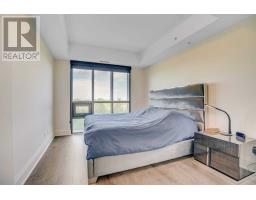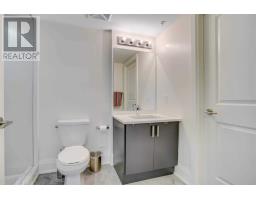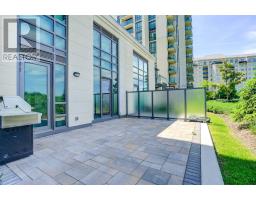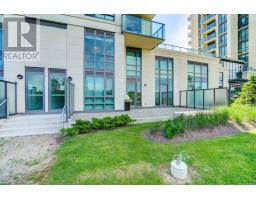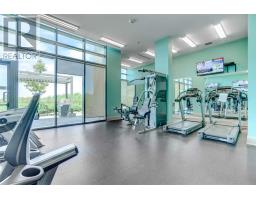#110 -55 Yorkland Blvd Brampton, Ontario L7A 0A1
3 Bedroom
2 Bathroom
Central Air Conditioning
Forced Air
$699,000Maintenance,
$650 Monthly
Maintenance,
$650 MonthlyBeautiful 2 Level 2Br+2 Bath Condo! 1200 Sf W/ Loft & 2 Parking Spots & 3 Lockers! ***Luxury Upgrades Thru-Out***, 18' Ceilings! Walk Out To A Huge Terrace Patio! Upgraded Engineered Flooring! Open Style Kitchen/Living Room! Accent Wall In Lr + Pot Lights! Luxury Condo Complex! **** Don't Miss This Opportunity To Live In One Of The Best Condos In Brampton********* EXTRAS **** Stainless Steel Fridge, Stove, Dishwasher, Microwave, Front Load Washer, Dryer. All Appliances Samsung Brand!! ***Main Floor Walkout To Huge Patio*** 2 Underground Parking Spots! 3 Lockers. Spectacular Views Of Conservation!! (id:25308)
Property Details
| MLS® Number | W4435257 |
| Property Type | Single Family |
| Community Name | Goreway Drive Corridor |
| Amenities Near By | Park, Public Transit, Schools |
| Features | Conservation/green Belt |
| Parking Space Total | 2 |
Building
| Bathroom Total | 2 |
| Bedrooms Above Ground | 2 |
| Bedrooms Below Ground | 1 |
| Bedrooms Total | 3 |
| Amenities | Storage - Locker, Party Room |
| Cooling Type | Central Air Conditioning |
| Exterior Finish | Concrete |
| Fire Protection | Security System |
| Heating Type | Forced Air |
| Type | Apartment |
Parking
| Underground | |
| Visitor parking |
Land
| Acreage | No |
| Land Amenities | Park, Public Transit, Schools |
Rooms
| Level | Type | Length | Width | Dimensions |
|---|---|---|---|---|
| Second Level | Master Bedroom | 4.1 m | 3.96 m | 4.1 m x 3.96 m |
| Main Level | Living Room | 5.05 m | 3.65 m | 5.05 m x 3.65 m |
| Main Level | Dining Room | 7.1 m | 3.35 m | 7.1 m x 3.35 m |
| Main Level | Kitchen | 4.15 m | 4 m | 4.15 m x 4 m |
| Main Level | Bedroom 2 | 3.85 m | 2.95 m | 3.85 m x 2.95 m |
| Main Level | Den | 3.75 m | 3.65 m | 3.75 m x 3.65 m |
https://www.realtor.ca/PropertyDetails.aspx?PropertyId=20624323
Interested?
Contact us for more information
