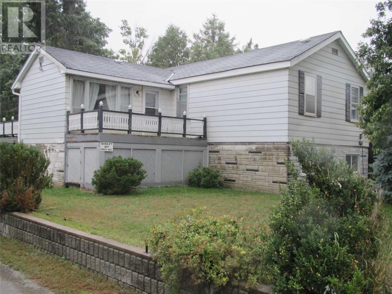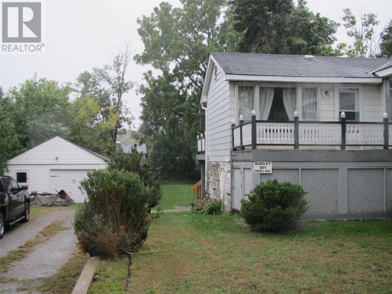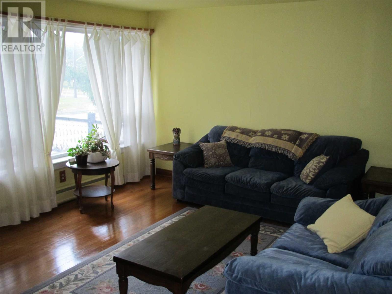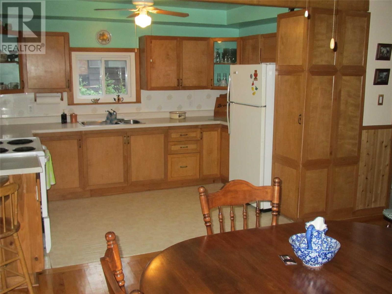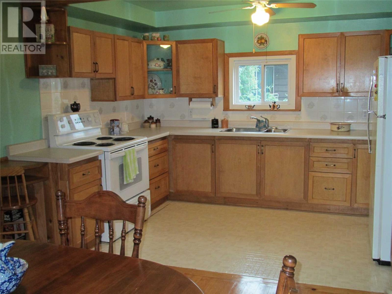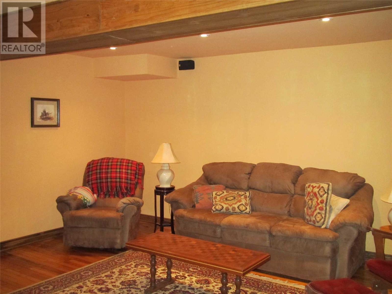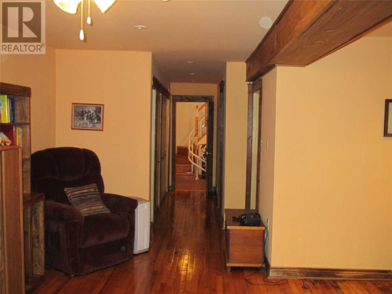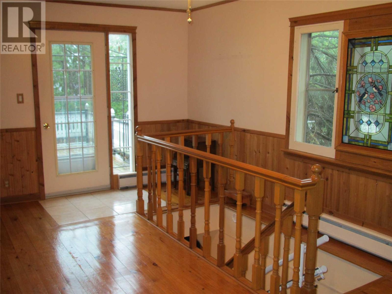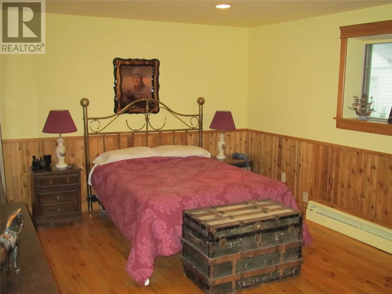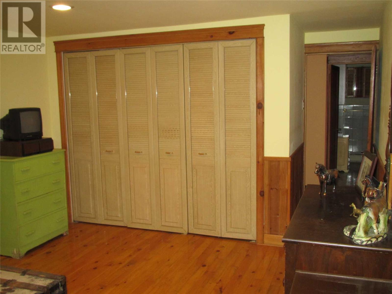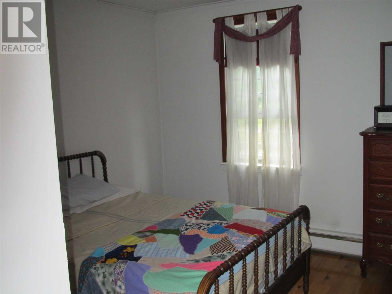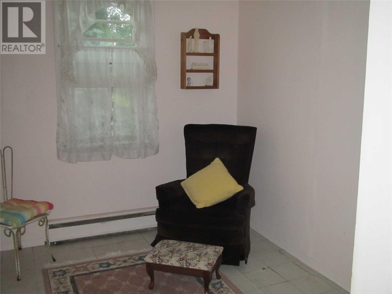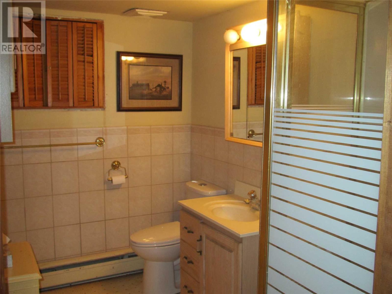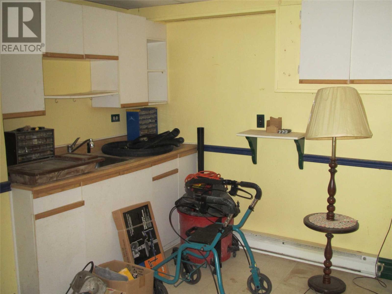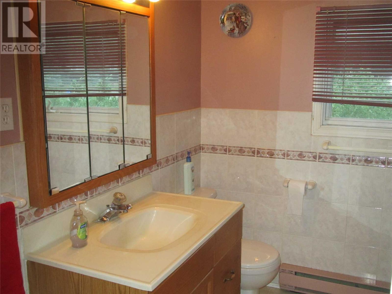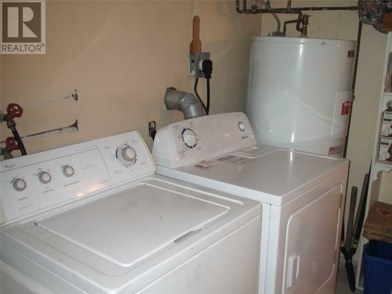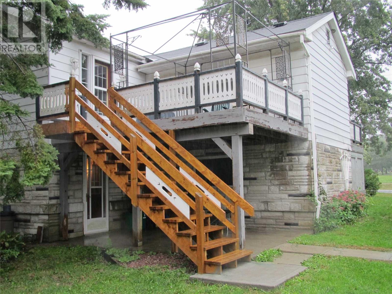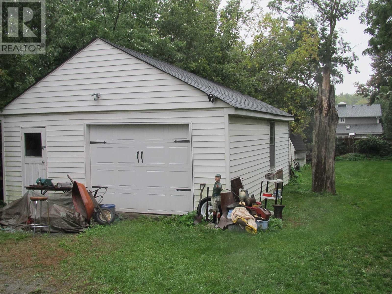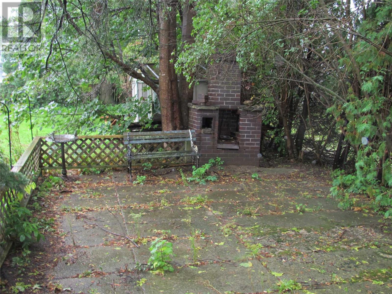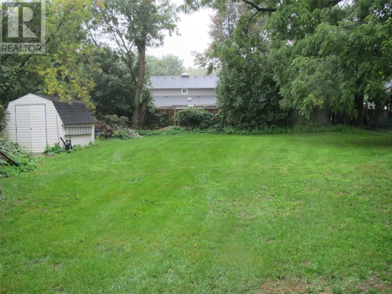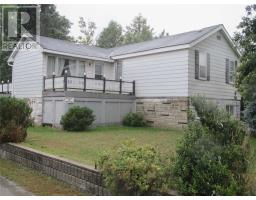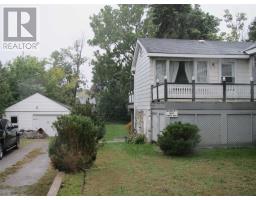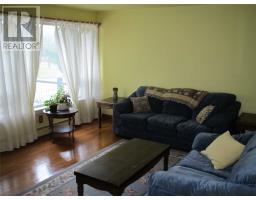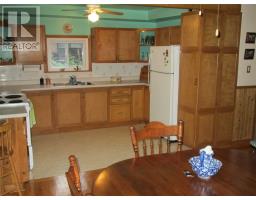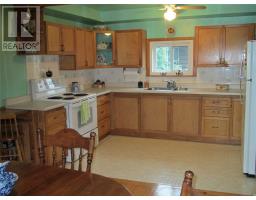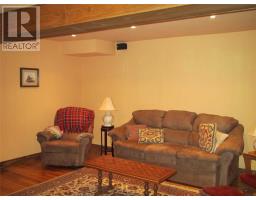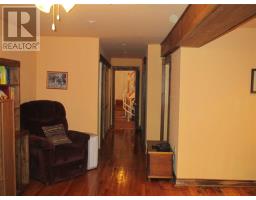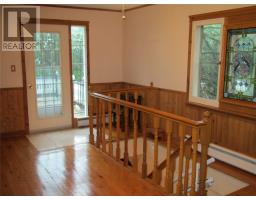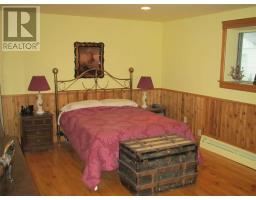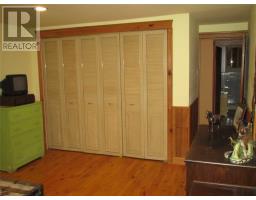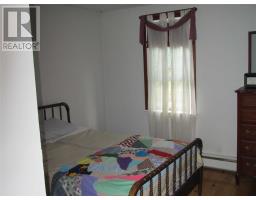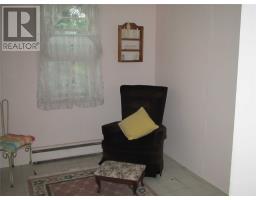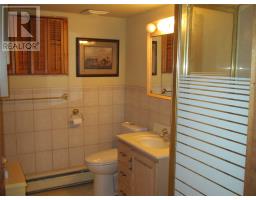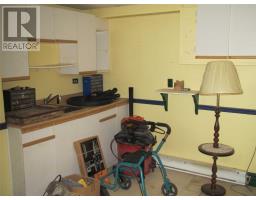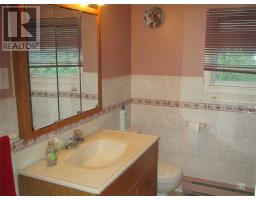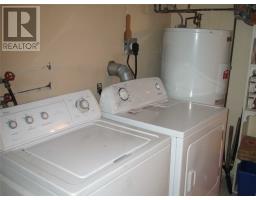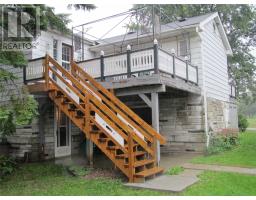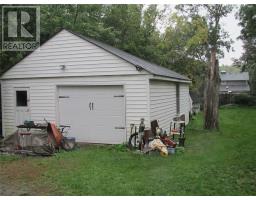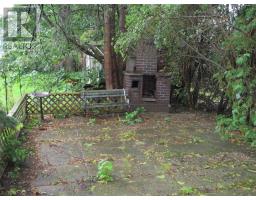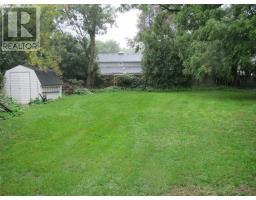891 Finch Ave Pickering, Ontario L1V 1J4
3 Bedroom
2 Bathroom
Raised Bungalow
Baseboard Heaters
$698,000
Park Like Setting, Spacious Private Trees Lot. 75 Feet Frontage By 190 Feet Deep, 3 Bedrooms, Eat In Kitchen, Walkout To Deck And Patio From Living Room, Kitchen And Foyer. Detached Garage Is 23Ft X 20Ft, 2 Sheds, Driveway Parking For 6 Automobiles. Plenty Of Closet Storage Space Available, Ground Floor Rec Room, Laundry Room, ""Existing Chair Lift From Main Ground Floor To Upper Floor"".**** EXTRAS **** Hwt (R), Electric Baseboard Heating, Water Pump For Well, Elfs, Window Coverings, Existing Fans, Washer, Dryer, Fridge, Stove. (Appliances Negotiable). All Chattels Being Sold (As Is) (id:25308)
Property Details
| MLS® Number | E4434440 |
| Property Type | Single Family |
| Community Name | Dunbarton |
| Amenities Near By | Public Transit, Schools |
| Features | Level Lot, Wooded Area |
| Parking Space Total | 6 |
Building
| Bathroom Total | 2 |
| Bedrooms Above Ground | 2 |
| Bedrooms Below Ground | 1 |
| Bedrooms Total | 3 |
| Architectural Style | Raised Bungalow |
| Basement Development | Finished |
| Basement Features | Separate Entrance |
| Basement Type | N/a (finished) |
| Construction Style Attachment | Detached |
| Exterior Finish | Aluminum Siding |
| Heating Fuel | Electric |
| Heating Type | Baseboard Heaters |
| Stories Total | 1 |
| Type | House |
Parking
| Detached garage |
Land
| Acreage | No |
| Land Amenities | Public Transit, Schools |
| Size Irregular | 75 X 190 Ft |
| Size Total Text | 75 X 190 Ft |
Rooms
| Level | Type | Length | Width | Dimensions |
|---|---|---|---|---|
| Upper Level | Kitchen | 5.88 m | 3.5 m | 5.88 m x 3.5 m |
| Upper Level | Living Room | 4.84 m | 4.11 m | 4.84 m x 4.11 m |
| Upper Level | Bedroom | 3.87 m | 3.07 m | 3.87 m x 3.07 m |
| Upper Level | Bedroom | 6.33 m | 4.92 m | 6.33 m x 4.92 m |
| Upper Level | Foyer | 5.51 m | 3.41 m | 5.51 m x 3.41 m |
| Ground Level | Master Bedroom | 5.21 m | 3.59 m | 5.21 m x 3.59 m |
| Ground Level | Recreational, Games Room | 5.36 m | 4.75 m | 5.36 m x 4.75 m |
| Ground Level | Other | 3.16 m | 3.01 m | 3.16 m x 3.01 m |
| Ground Level | Laundry Room | 3.29 m | 2.22 m | 3.29 m x 2.22 m |
| Ground Level | Foyer | 3.04 m | 3.04 m | 3.04 m x 3.04 m |
https://www.realtor.ca/PropertyDetails.aspx?PropertyId=20619272
Interested?
Contact us for more information
