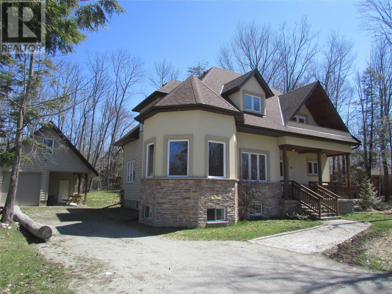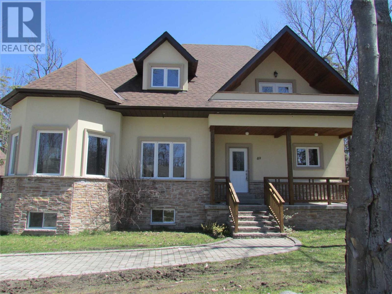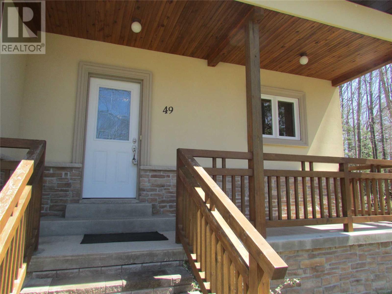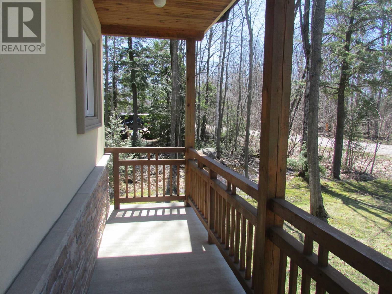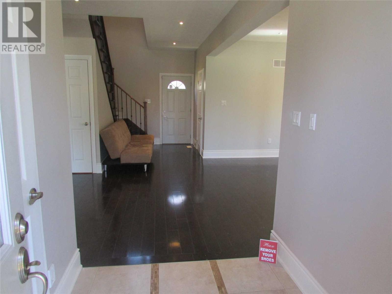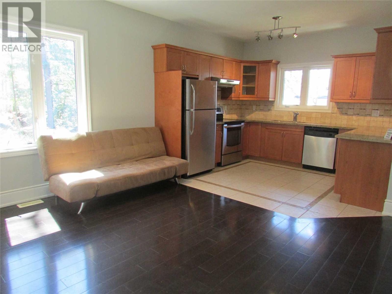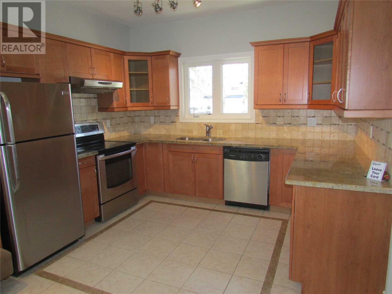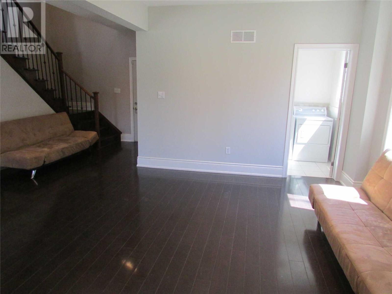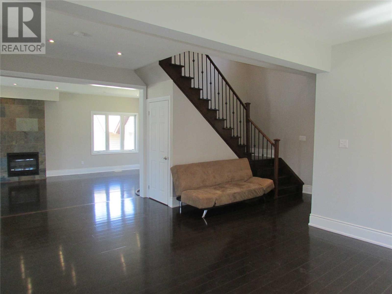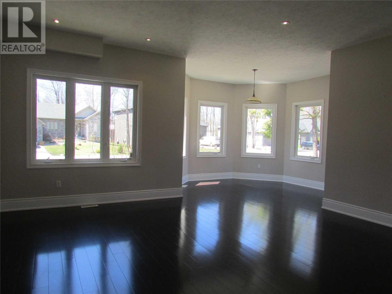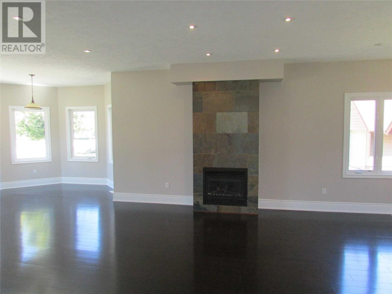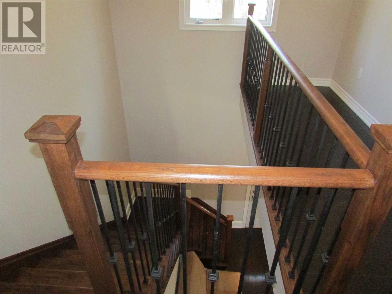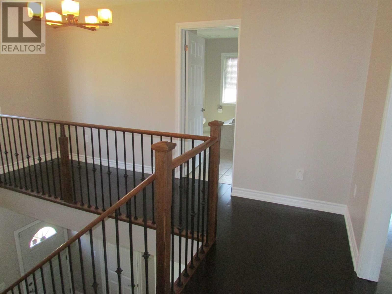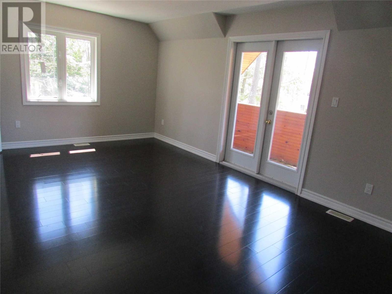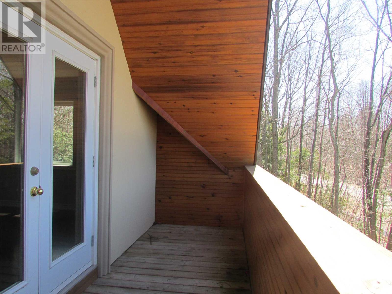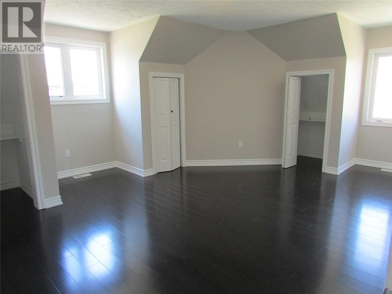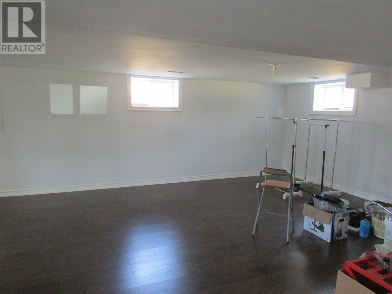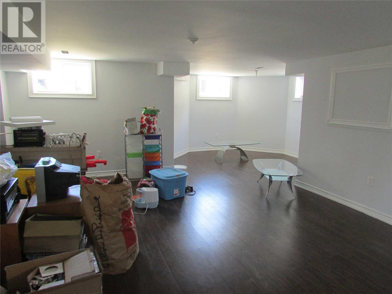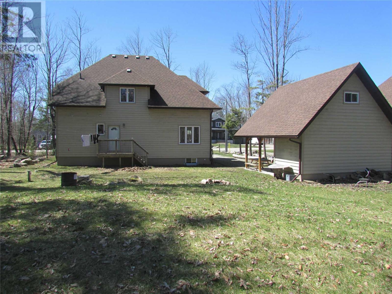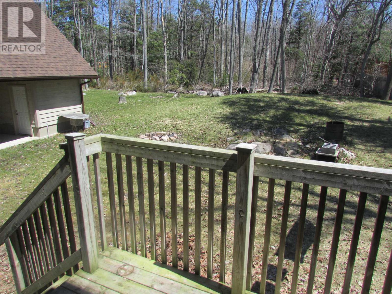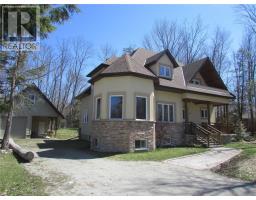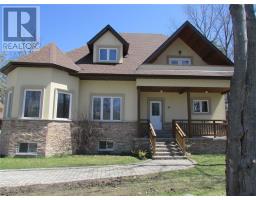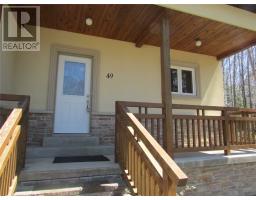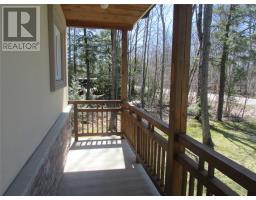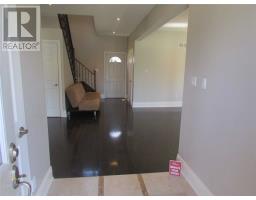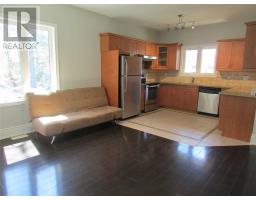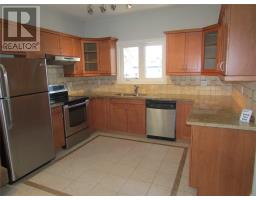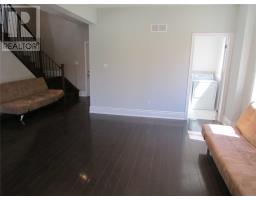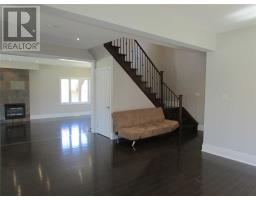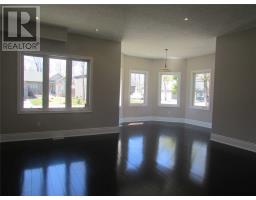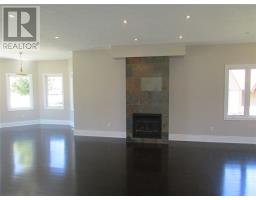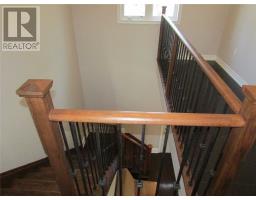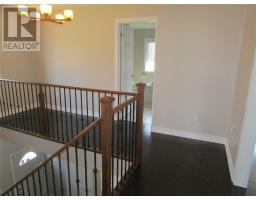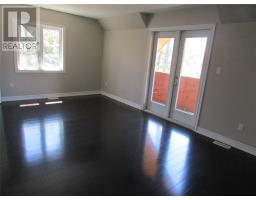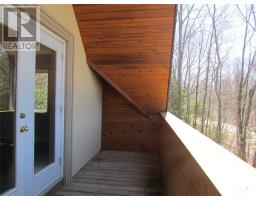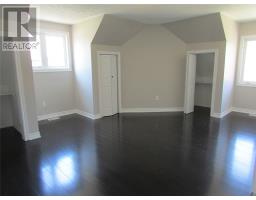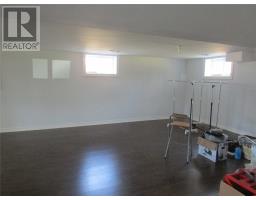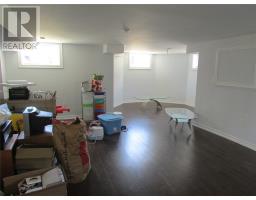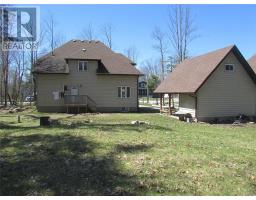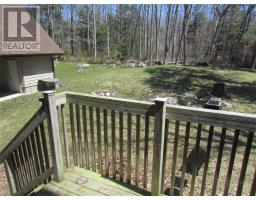4 Bedroom
2 Bathroom
Fireplace
Central Air Conditioning
Forced Air
$549,000
Custom Built Over 2700 Sq.Ft. Home Walking Distance To Beautiful Sandy Beaches Of Georgian Bay! 10 Ft. Ceilings In Living And Family 9 Ft. On Main Floor & 8 Ft. On Second! Great Layout W/Large Open Concept Entertaining Space W/Fireplace Gleaming Hardwood Bamboo Floors Pot Lights And Windows Galore! Master W/O To Large Balcony! Fully Finished Bright Basement! Detached Garage With Large Loft! Great Friendly Neighborhood! Please Turn-Off Lights & Lock Back Door!**** EXTRAS **** Fridge, Stove, B/I Dishwasher, Washer, Dryer, All Elf""S, Hwt (O), Cvac&Equip. Cac, Gb&E (Furnace), New Septic System, Asphalt Driveway To Be Finished; Garage 20X22 Ft, Over Garage Loft 420 Sq. Ft. (id:25308)
Property Details
|
MLS® Number
|
S4430925 |
|
Property Type
|
Single Family |
|
Community Name
|
Rural Tiny |
|
Parking Space Total
|
7 |
Building
|
Bathroom Total
|
2 |
|
Bedrooms Above Ground
|
3 |
|
Bedrooms Below Ground
|
1 |
|
Bedrooms Total
|
4 |
|
Basement Development
|
Finished |
|
Basement Type
|
N/a (finished) |
|
Construction Style Attachment
|
Detached |
|
Cooling Type
|
Central Air Conditioning |
|
Exterior Finish
|
Stone, Wood |
|
Fireplace Present
|
Yes |
|
Heating Fuel
|
Natural Gas |
|
Heating Type
|
Forced Air |
|
Stories Total
|
2 |
|
Type
|
House |
Parking
Land
|
Acreage
|
No |
|
Size Irregular
|
83 X 152.04 Ft |
|
Size Total Text
|
83 X 152.04 Ft |
Rooms
| Level |
Type |
Length |
Width |
Dimensions |
|
Second Level |
Master Bedroom |
5.85 m |
3.5 m |
5.85 m x 3.5 m |
|
Second Level |
Bedroom 2 |
5.1 m |
4.1 m |
5.1 m x 4.1 m |
|
Second Level |
Bedroom 3 |
4.8 m |
3.8 m |
4.8 m x 3.8 m |
|
Basement |
Recreational, Games Room |
9.4 m |
4.8 m |
9.4 m x 4.8 m |
|
Basement |
Exercise Room |
5.3 m |
4.8 m |
5.3 m x 4.8 m |
|
Main Level |
Kitchen |
3.4 m |
3.1 m |
3.4 m x 3.1 m |
|
Main Level |
Eating Area |
3.5 m |
3.2 m |
3.5 m x 3.2 m |
|
Main Level |
Foyer |
8.3 m |
3.18 m |
8.3 m x 3.18 m |
|
Main Level |
Dining Room |
3.6 m |
3.6 m |
3.6 m x 3.6 m |
|
Main Level |
Living Room |
9.45 m |
5.6 m |
9.45 m x 5.6 m |
|
Main Level |
Family Room |
9.45 m |
5.6 m |
9.45 m x 5.6 m |
|
Main Level |
Laundry Room |
|
|
|
https://www.realtor.ca/PropertyDetails.aspx?PropertyId=20606245
