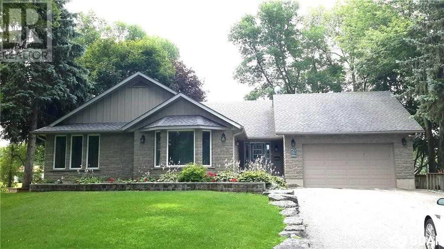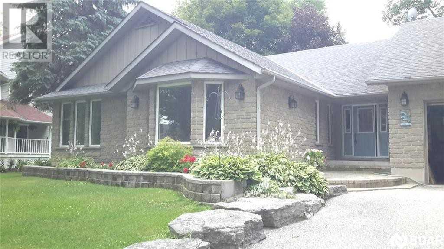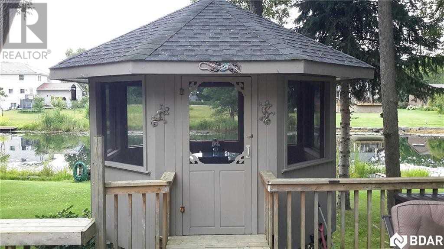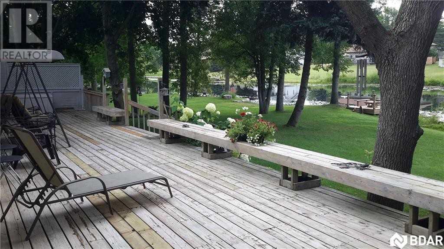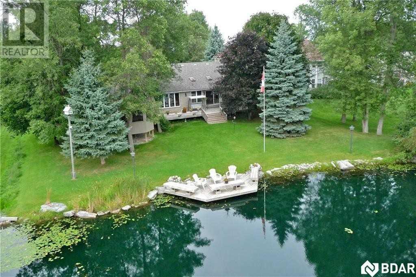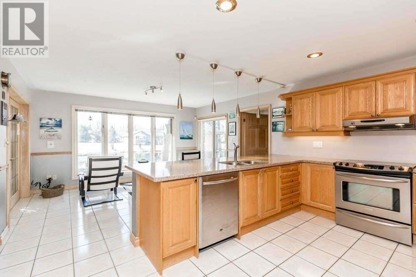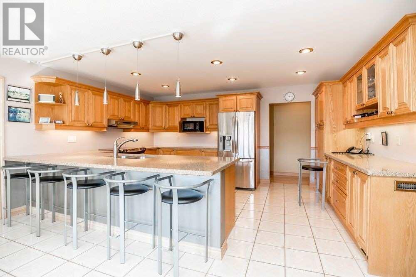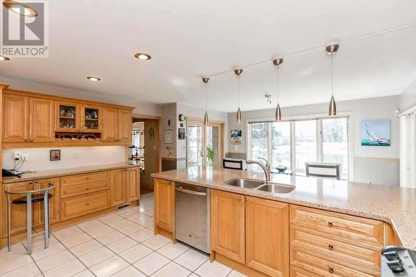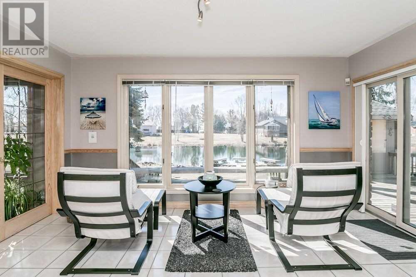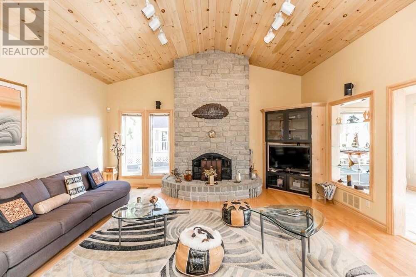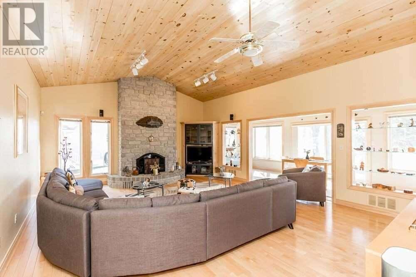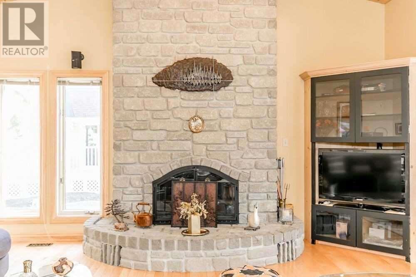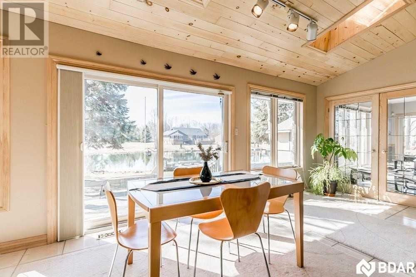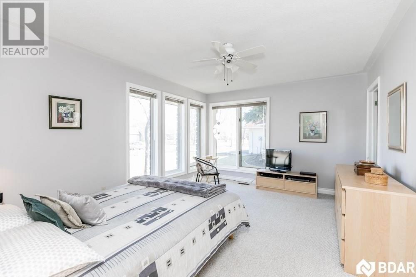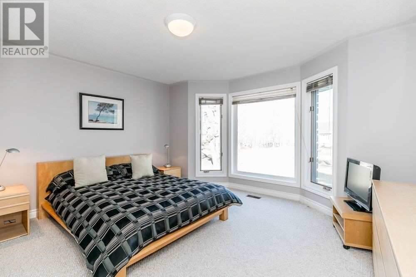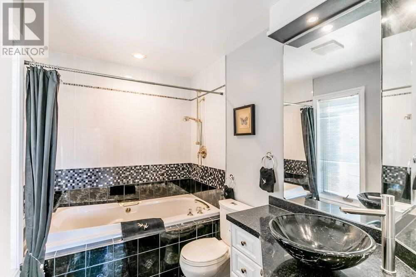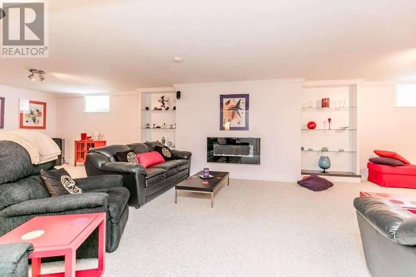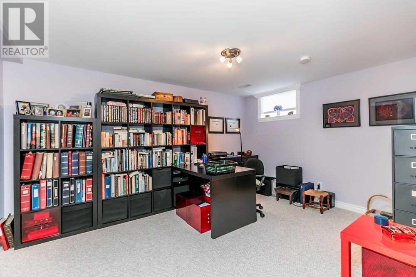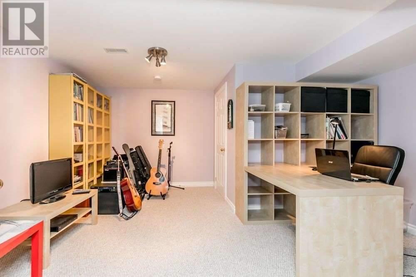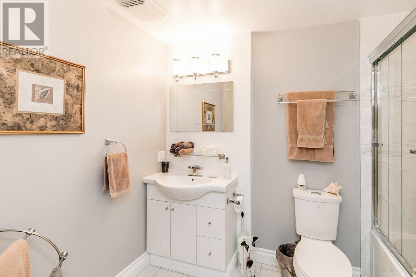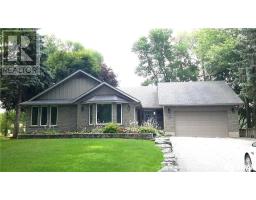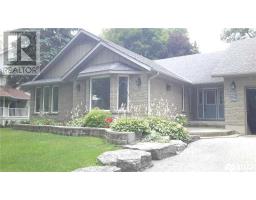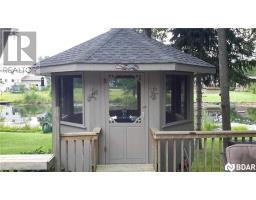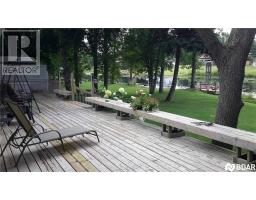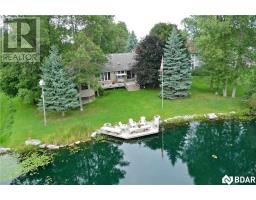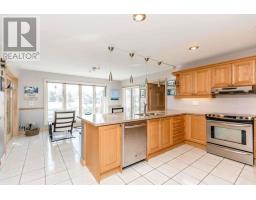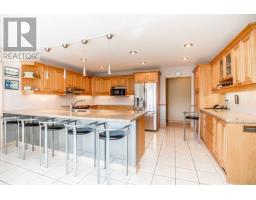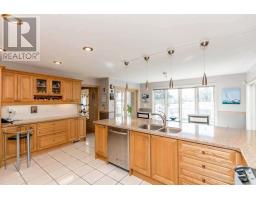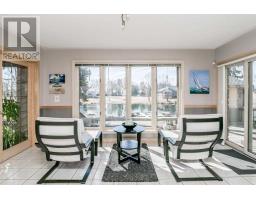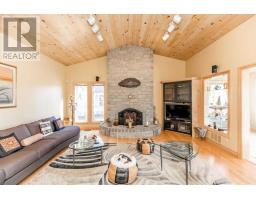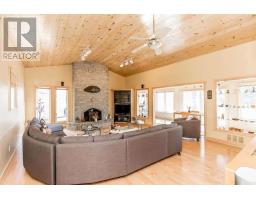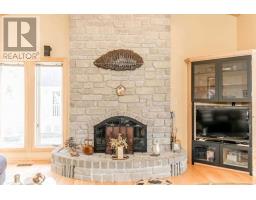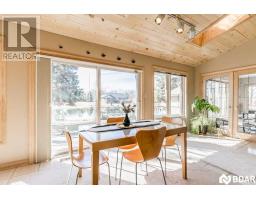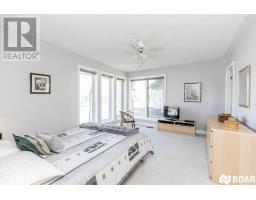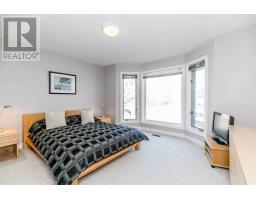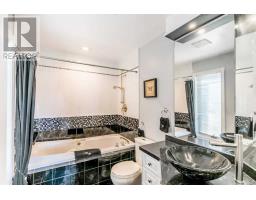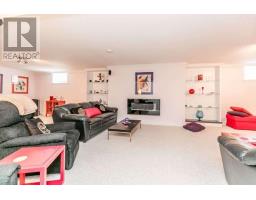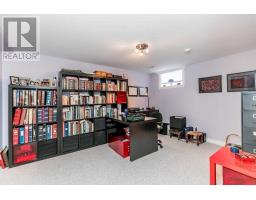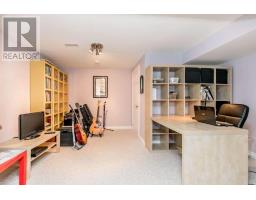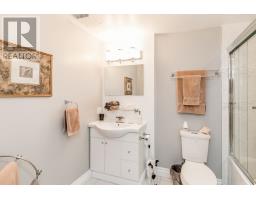5 Bedroom
4 Bathroom
Bungalow
Fireplace
Central Air Conditioning
Forced Air
$699,500
Beautiful Bungalow In Bayshore Village. 3+ Bdrms, 4 Bathrms, Hardwood Flrs, Vaulted Ceilings, Pine Ceiling In Family Rm. Large Eat-In Kit W/Lots Of Storage, Hard Surface Countertop With Breakfast Bar . Lots Of Windows Overlooking Pond. Screened In Gazebo In Backyard. The Basement Is Fully Prof Finished W/2 Bedrms, 4 Pc Bathrm, Sound Proof Music Rm, Office/Study & 2 Storage Rms. Walk-In From Garage To Mud Rm/Laundry.**** EXTRAS **** Incl: All Appliances, Alarm System, Central Vacuum. New Shingles 2016, New Furnace & Air-Conditioner 2018. All Household Furniture Is Negotiable. (id:25308)
Property Details
|
MLS® Number
|
S4426341 |
|
Property Type
|
Single Family |
|
Community Name
|
Brechin |
|
Amenities Near By
|
Marina, Schools |
|
Features
|
Level Lot |
|
Parking Space Total
|
6 |
Building
|
Bathroom Total
|
4 |
|
Bedrooms Above Ground
|
3 |
|
Bedrooms Below Ground
|
2 |
|
Bedrooms Total
|
5 |
|
Architectural Style
|
Bungalow |
|
Basement Development
|
Finished |
|
Basement Type
|
Full (finished) |
|
Construction Style Attachment
|
Detached |
|
Cooling Type
|
Central Air Conditioning |
|
Exterior Finish
|
Stone |
|
Fireplace Present
|
Yes |
|
Heating Fuel
|
Electric |
|
Heating Type
|
Forced Air |
|
Stories Total
|
1 |
|
Type
|
House |
Parking
Land
|
Acreage
|
No |
|
Land Amenities
|
Marina, Schools |
|
Size Irregular
|
100 X 200 Ft |
|
Size Total Text
|
100 X 200 Ft |
Rooms
| Level |
Type |
Length |
Width |
Dimensions |
|
Basement |
Recreational, Games Room |
10.36 m |
4.34 m |
10.36 m x 4.34 m |
|
Basement |
Bedroom |
3.05 m |
2.74 m |
3.05 m x 2.74 m |
|
Basement |
Office |
4.42 m |
3.35 m |
4.42 m x 3.35 m |
|
Basement |
Utility Room |
4.47 m |
4.11 m |
4.47 m x 4.11 m |
|
Main Level |
Kitchen |
6.73 m |
4.57 m |
6.73 m x 4.57 m |
|
Main Level |
Family Room |
7.01 m |
5.54 m |
7.01 m x 5.54 m |
|
Main Level |
Dining Room |
7.62 m |
2.44 m |
7.62 m x 2.44 m |
|
Main Level |
Foyer |
3.05 m |
1.68 m |
3.05 m x 1.68 m |
|
Main Level |
Master Bedroom |
4.88 m |
3.66 m |
4.88 m x 3.66 m |
|
Main Level |
Bedroom |
3.12 m |
3.12 m |
3.12 m x 3.12 m |
|
Main Level |
Bedroom |
4.32 m |
3.66 m |
4.32 m x 3.66 m |
|
Main Level |
Laundry Room |
6.71 m |
1.83 m |
6.71 m x 1.83 m |
Utilities
https://www.realtor.ca/PropertyDetails.aspx?PropertyId=20587483
