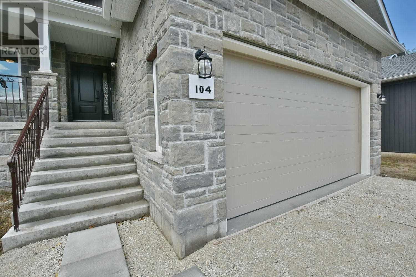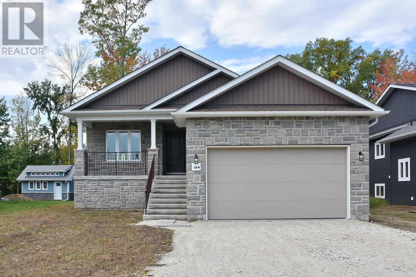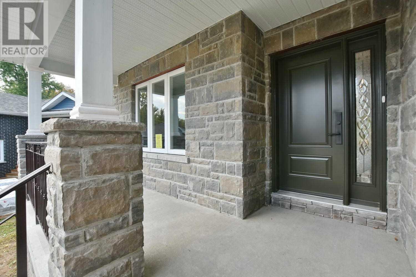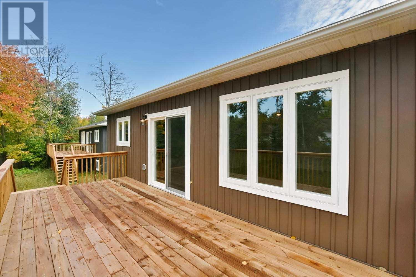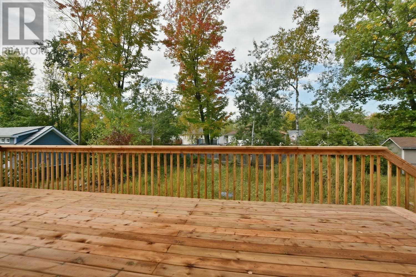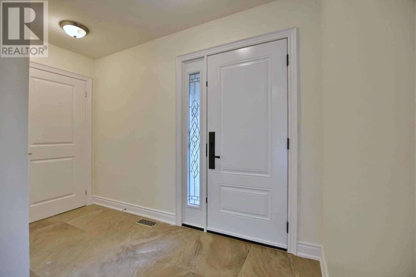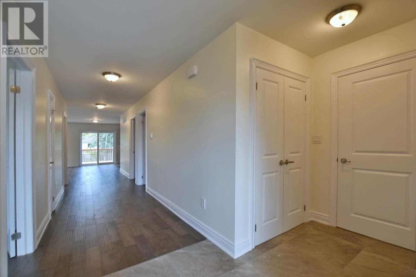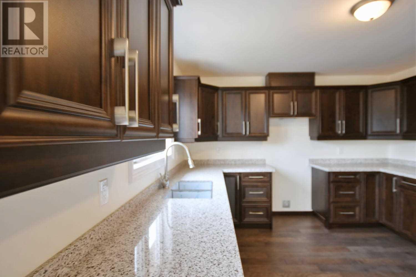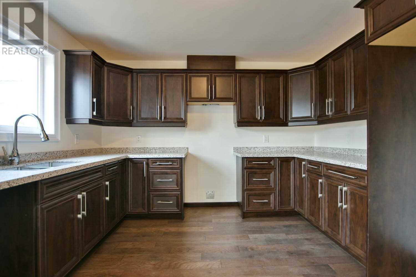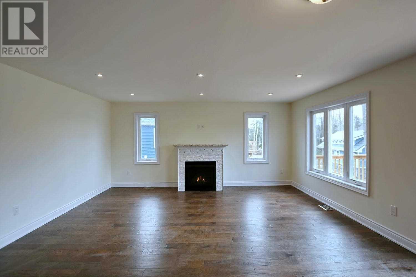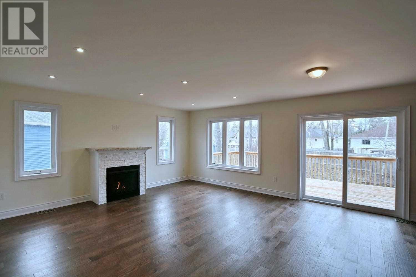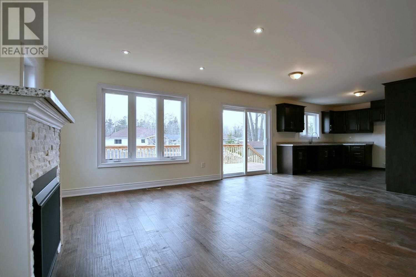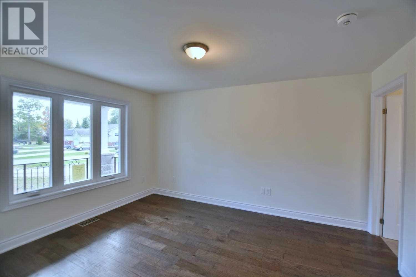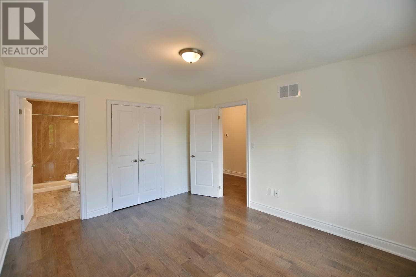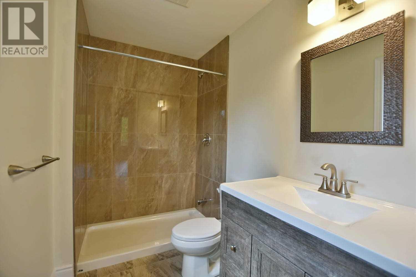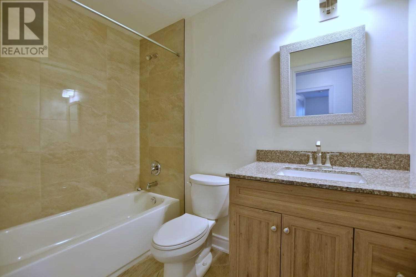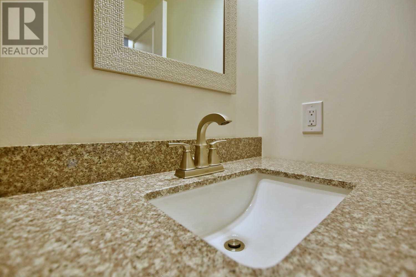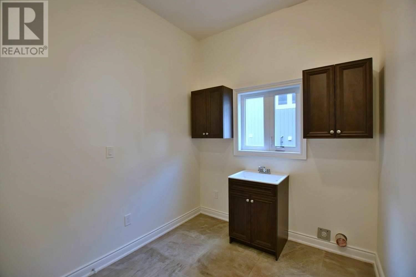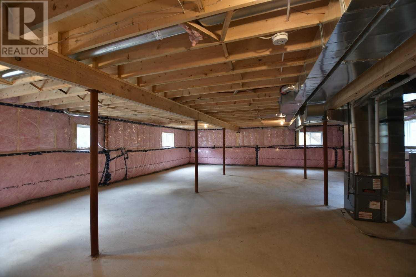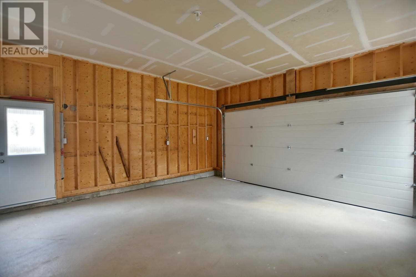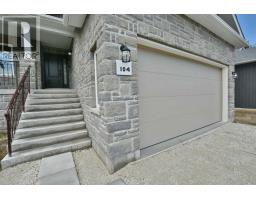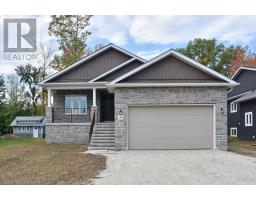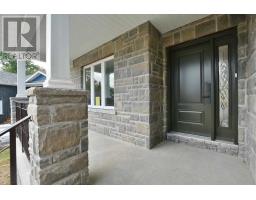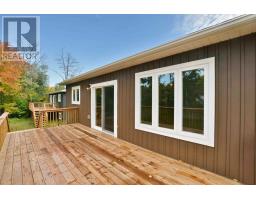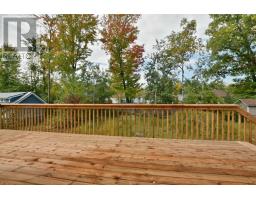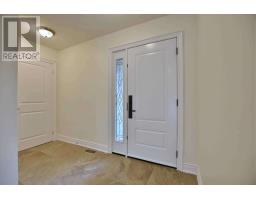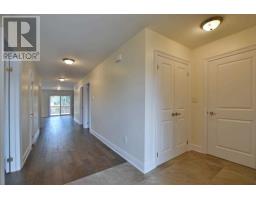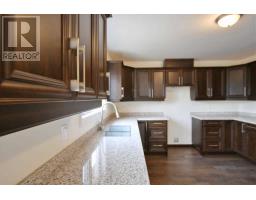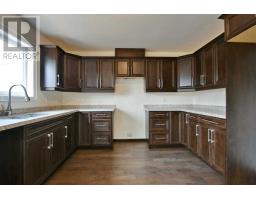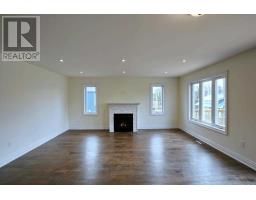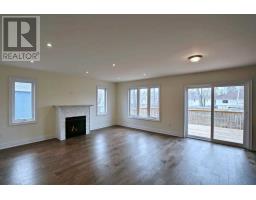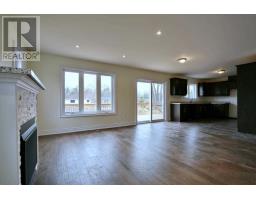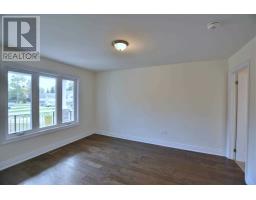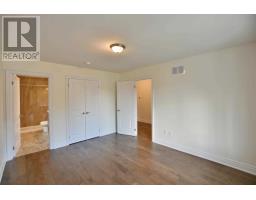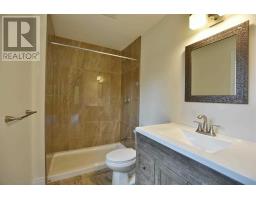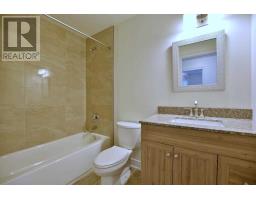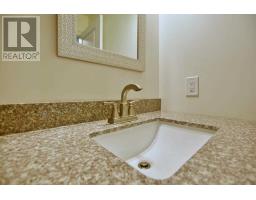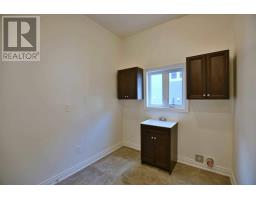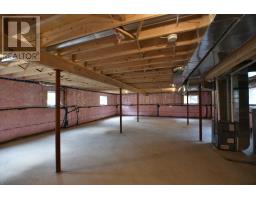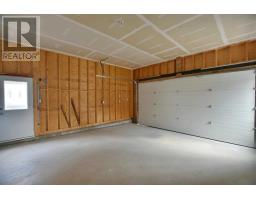3 Bedroom
2 Bathroom
Raised Bungalow
Fireplace
Forced Air
$549,900
One Year Old Custom Built 1497 Sq. Ft. 3 Bedroom Raised Bungalow With 2 Bathrooms And High End Finishes Including Deluxe Trim Package Throughout With 5"" Baseboards. Open Concept Great Room With Hardwood Floors, Gas Fireplace, Potlights And Access To Private 10 X 24 Pressure Treated Deck. Custom Kitchen Cabinets With Crown Moulding And Light Valance. Quartz Countertop And Under Mount Sink. Imported Porcelain Tile In Front Hallway, Laundry Room And Washrooms.**** EXTRAS **** Extra Wide Hallway. Neutral Colours Throughout. Basement Has Rough-In For 3 Pc Bath. Potential For In-Law Suite. Access To Basement From Laundry Room And Garage. Great Location And Within Walking Distance To The Beach! (id:25308)
Property Details
|
MLS® Number
|
S4411141 |
|
Property Type
|
Single Family |
|
Community Name
|
Wasaga Beach |
|
Amenities Near By
|
Marina |
|
Parking Space Total
|
6 |
Building
|
Bathroom Total
|
2 |
|
Bedrooms Above Ground
|
3 |
|
Bedrooms Total
|
3 |
|
Architectural Style
|
Raised Bungalow |
|
Basement Type
|
Full |
|
Construction Style Attachment
|
Detached |
|
Exterior Finish
|
Stone, Vinyl |
|
Fireplace Present
|
Yes |
|
Heating Fuel
|
Natural Gas |
|
Heating Type
|
Forced Air |
|
Stories Total
|
1 |
|
Type
|
House |
Parking
Land
|
Acreage
|
No |
|
Land Amenities
|
Marina |
|
Size Irregular
|
60.79 X 149.41 Ft |
|
Size Total Text
|
60.79 X 149.41 Ft |
Rooms
| Level |
Type |
Length |
Width |
Dimensions |
|
Main Level |
Kitchen |
5.68 m |
3.59 m |
5.68 m x 3.59 m |
|
Main Level |
Great Room |
5.27 m |
3.95 m |
5.27 m x 3.95 m |
|
Main Level |
Master Bedroom |
4.23 m |
3.38 m |
4.23 m x 3.38 m |
|
Main Level |
Bedroom 2 |
3.26 m |
3.03 m |
3.26 m x 3.03 m |
|
Main Level |
Bedroom 3 |
3.26 m |
3.04 m |
3.26 m x 3.04 m |
|
In Between |
Laundry Room |
2.62 m |
2.43 m |
2.62 m x 2.43 m |
https://www.realtor.ca/PropertyDetails.aspx?PropertyId=20537574
