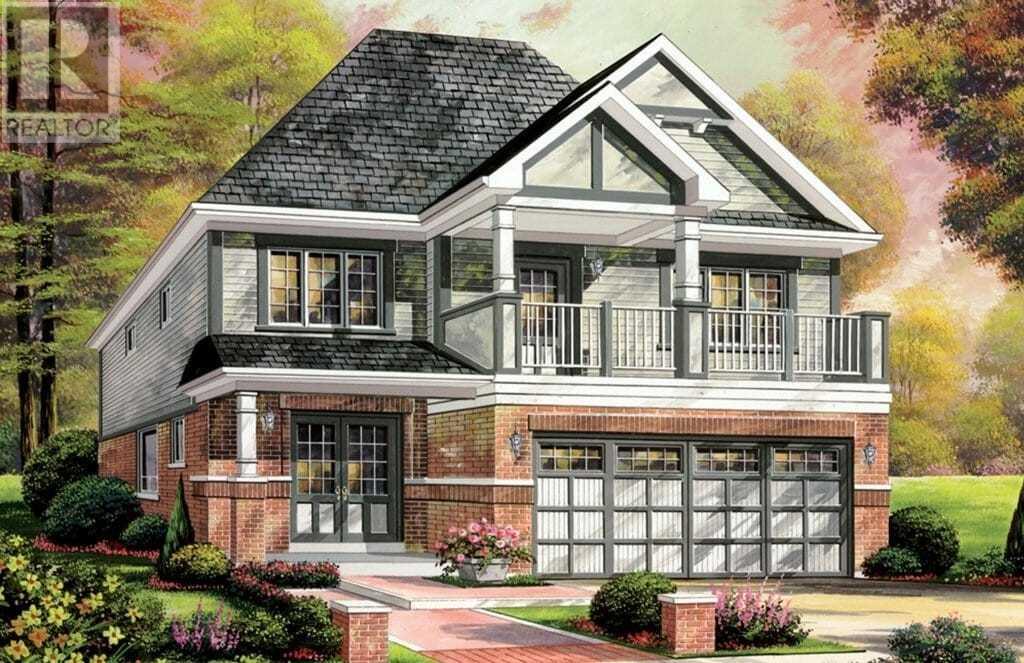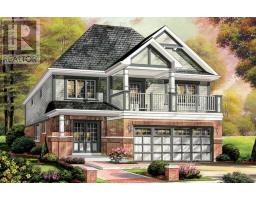85 Munro Circ Brantford, Ontario N3T 0P9
4 Bedroom
3 Bathroom
Forced Air
$664,990
Wyndfield's Edgebrook Model To Be Built, Featuring 4 Bedrooms, 2.5 Bath, Master Bedroom With Ensuite And Walk-In Closet, 9Ft Ceilings On Main Floor, Engineered Oak Hardwood In Great Room, And Dining Room, Oak Staircase And Garage Man Door. This Large Pie Shaped Premium Lot Is Close To Schools, Walking Trails And All Major Amenities.**** EXTRAS **** All Agreement On Builder Forms With $50,000 Deposit $10,000 Bank Draft To Accompany Agreement And Balance To Be Paid Over 90 Days In Equal Installments. Municipal Address Is Subject To Change* (id:25308)
Property Details
| MLS® Number | X4397996 |
| Property Type | Single Family |
| Community Name | Georgetown |
| Amenities Near By | Hospital, Park, Public Transit |
| Parking Space Total | 4 |
Building
| Bathroom Total | 3 |
| Bedrooms Above Ground | 4 |
| Bedrooms Total | 4 |
| Basement Development | Unfinished |
| Basement Type | Full (unfinished) |
| Construction Style Attachment | Detached |
| Exterior Finish | Brick, Vinyl |
| Heating Fuel | Natural Gas |
| Heating Type | Forced Air |
| Stories Total | 2 |
| Type | House |
Parking
| Attached garage |
Land
| Acreage | No |
| Land Amenities | Hospital, Park, Public Transit |
| Size Irregular | 30.58 X 91.86 Ft ; Back Depth 83.14 And One Side 108.66 |
| Size Total Text | 30.58 X 91.86 Ft ; Back Depth 83.14 And One Side 108.66 |
Rooms
| Level | Type | Length | Width | Dimensions |
|---|---|---|---|---|
| Second Level | Master Bedroom | 3.35 m | 5.15 m | 3.35 m x 5.15 m |
| Second Level | Bathroom | |||
| Second Level | Bedroom | 3.32 m | 3.13 m | 3.32 m x 3.13 m |
| Second Level | Bedroom | 3.04 m | 3.04 m | 3.04 m x 3.04 m |
| Second Level | Bedroom | 3.68 m | 3.62 m | 3.68 m x 3.62 m |
| Second Level | Laundry Room | |||
| Second Level | Bathroom | |||
| Main Level | Dining Room | 3.53 m | 4.45 m | 3.53 m x 4.45 m |
| Main Level | Great Room | 4.02 m | 4.45 m | 4.02 m x 4.45 m |
| Main Level | Kitchen | 2.86 m | 3.9 m | 2.86 m x 3.9 m |
| Main Level | Eating Area | 2.46 m | 3.9 m | 2.46 m x 3.9 m |
https://www.realtor.ca/PropertyDetails.aspx?PropertyId=20488079
Interested?
Contact us for more information


