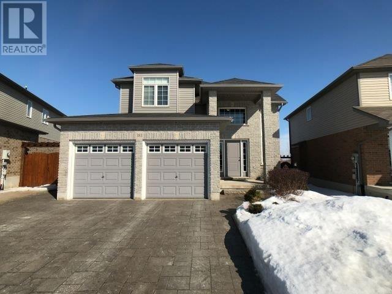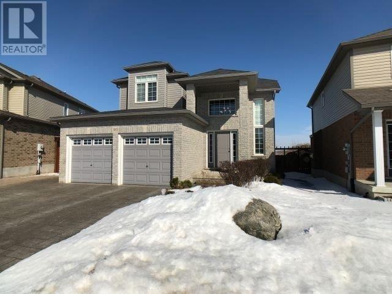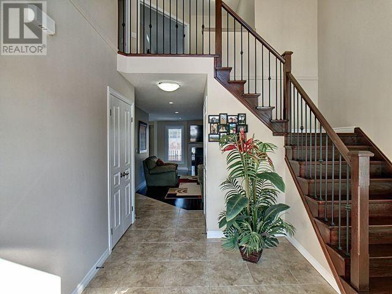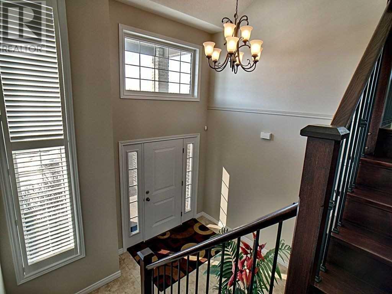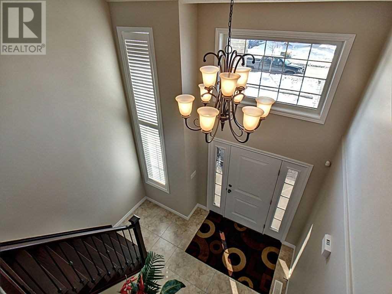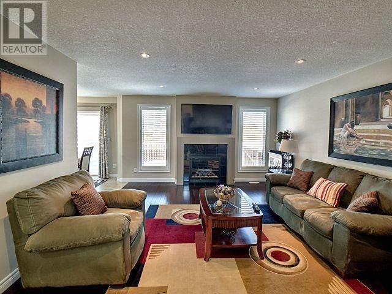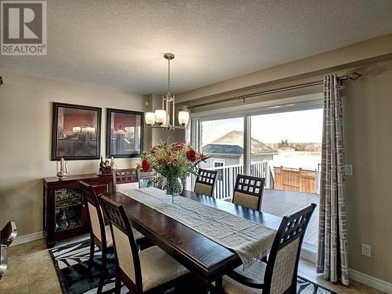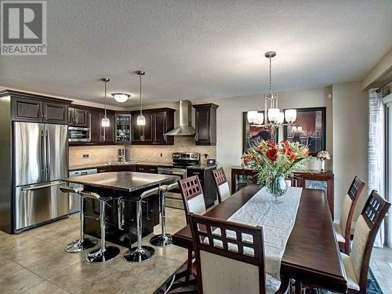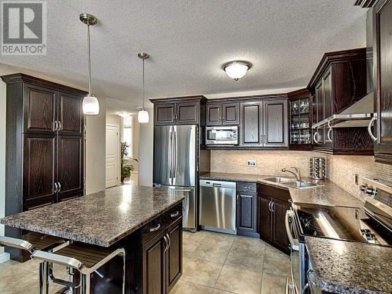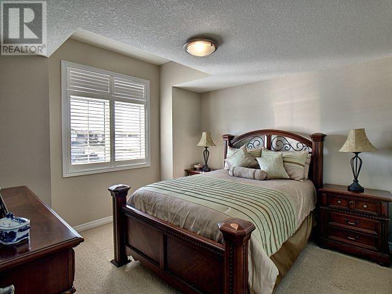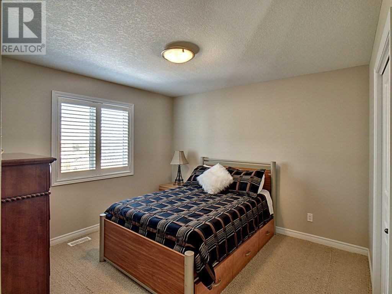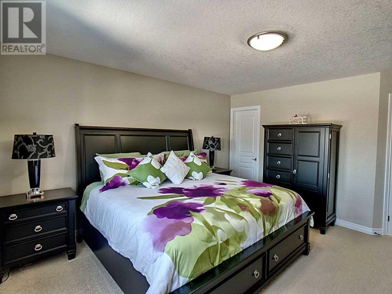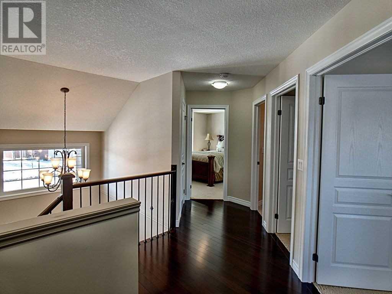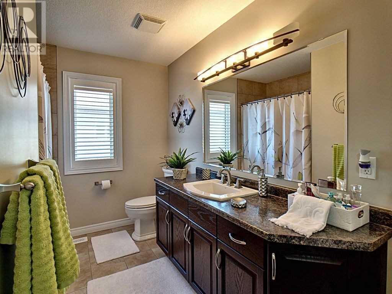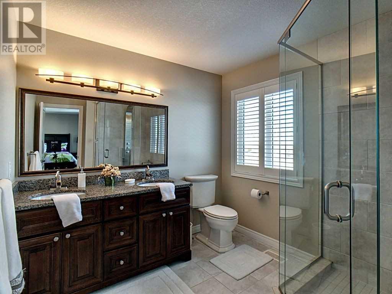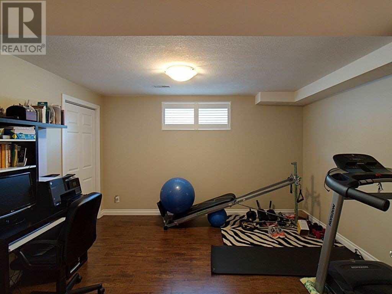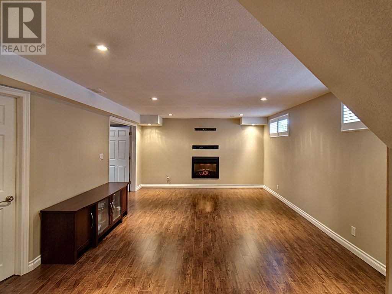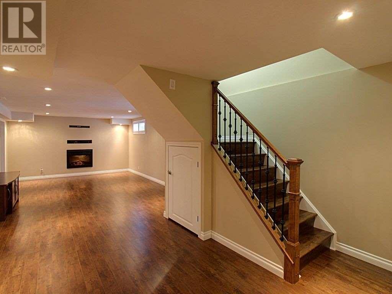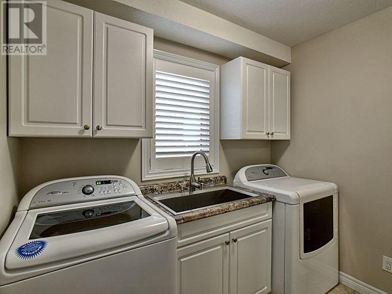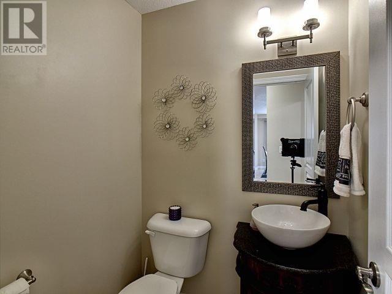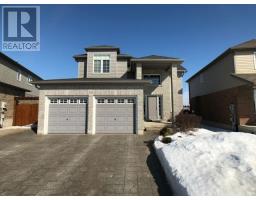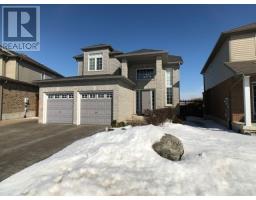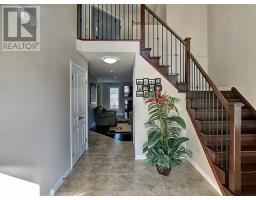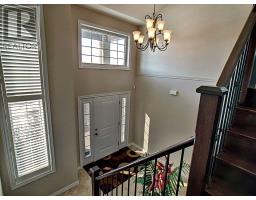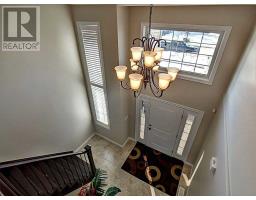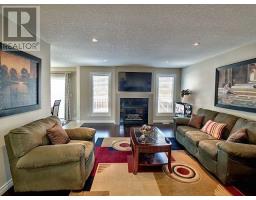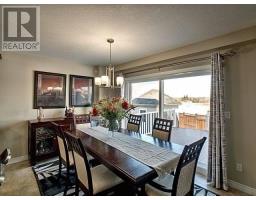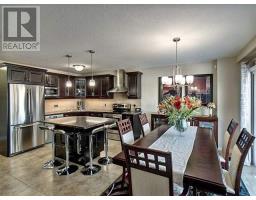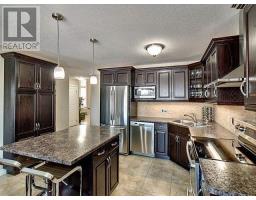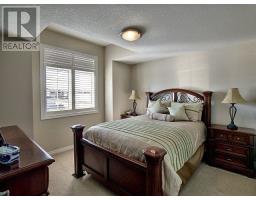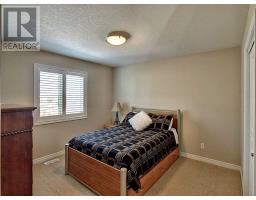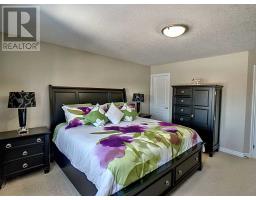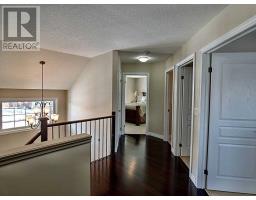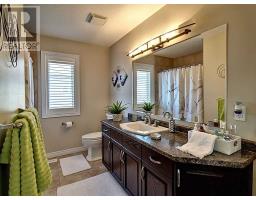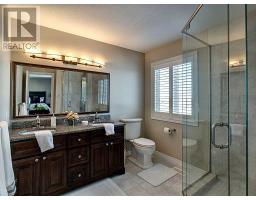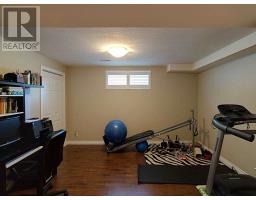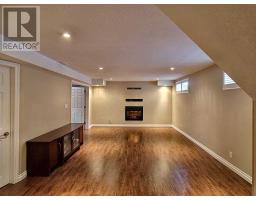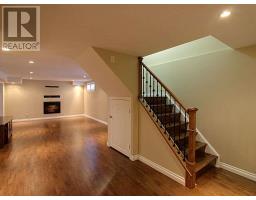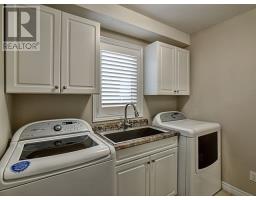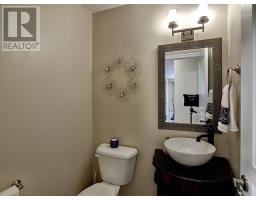4 Bedroom
4 Bathroom
Fireplace
Central Air Conditioning
Forced Air
$669,900
Extraordinary Home, Shows Like A Model, The Moment You Walk In! Open Concept, 3+1Bed 3.5 Bath With Master Ensuite And His And Her Walk In Closets Full Size 2 Car Garage Heated & Professionally Finished,Superb Finished Basement With Second Fireplace, In Immaculate Move-In Fullwell Maintained ,Landscape With Established Garden, Oversized Trex Deck, Stone Driveway,Stone Walkway To The Backyard And Patio Stone,Close To 401 And 403 (id:25308)
Property Details
|
MLS® Number
|
X4379346 |
|
Property Type
|
Single Family |
|
Parking Space Total
|
5 |
Building
|
Bathroom Total
|
4 |
|
Bedrooms Above Ground
|
3 |
|
Bedrooms Below Ground
|
1 |
|
Bedrooms Total
|
4 |
|
Basement Development
|
Finished |
|
Basement Type
|
N/a (finished) |
|
Construction Style Attachment
|
Detached |
|
Cooling Type
|
Central Air Conditioning |
|
Exterior Finish
|
Brick, Vinyl |
|
Fireplace Present
|
Yes |
|
Heating Fuel
|
Natural Gas |
|
Heating Type
|
Forced Air |
|
Stories Total
|
2 |
|
Type
|
House |
Parking
Land
|
Acreage
|
No |
|
Size Irregular
|
36.71 X 98.38 Ft |
|
Size Total Text
|
36.71 X 98.38 Ft |
Rooms
| Level |
Type |
Length |
Width |
Dimensions |
|
Second Level |
Master Bedroom |
4.19 m |
4.27 m |
4.19 m x 4.27 m |
|
Second Level |
Bedroom 2 |
3.61 m |
3.66 m |
3.61 m x 3.66 m |
|
Second Level |
Bedroom 3 |
3.25 m |
3.48 m |
3.25 m x 3.48 m |
|
Basement |
Bedroom 4 |
3.91 m |
3.81 m |
3.91 m x 3.81 m |
|
Basement |
Recreational, Games Room |
10.16 m |
4.06 m |
10.16 m x 4.06 m |
|
Main Level |
Kitchen |
5.87 m |
4.06 m |
5.87 m x 4.06 m |
|
Main Level |
Foyer |
3.05 m |
3.58 m |
3.05 m x 3.58 m |
|
Main Level |
Laundry Room |
2.44 m |
2.16 m |
2.44 m x 2.16 m |
|
Main Level |
Living Room |
5.87 m |
4.22 m |
5.87 m x 4.22 m |
https://purplebricks.ca/on/perth-oxford-brant-haldimand-norfolk/woodstock/home-for-sale/hab-383-champlain-avenue-838938
