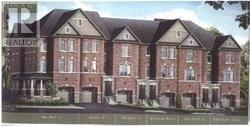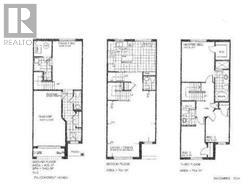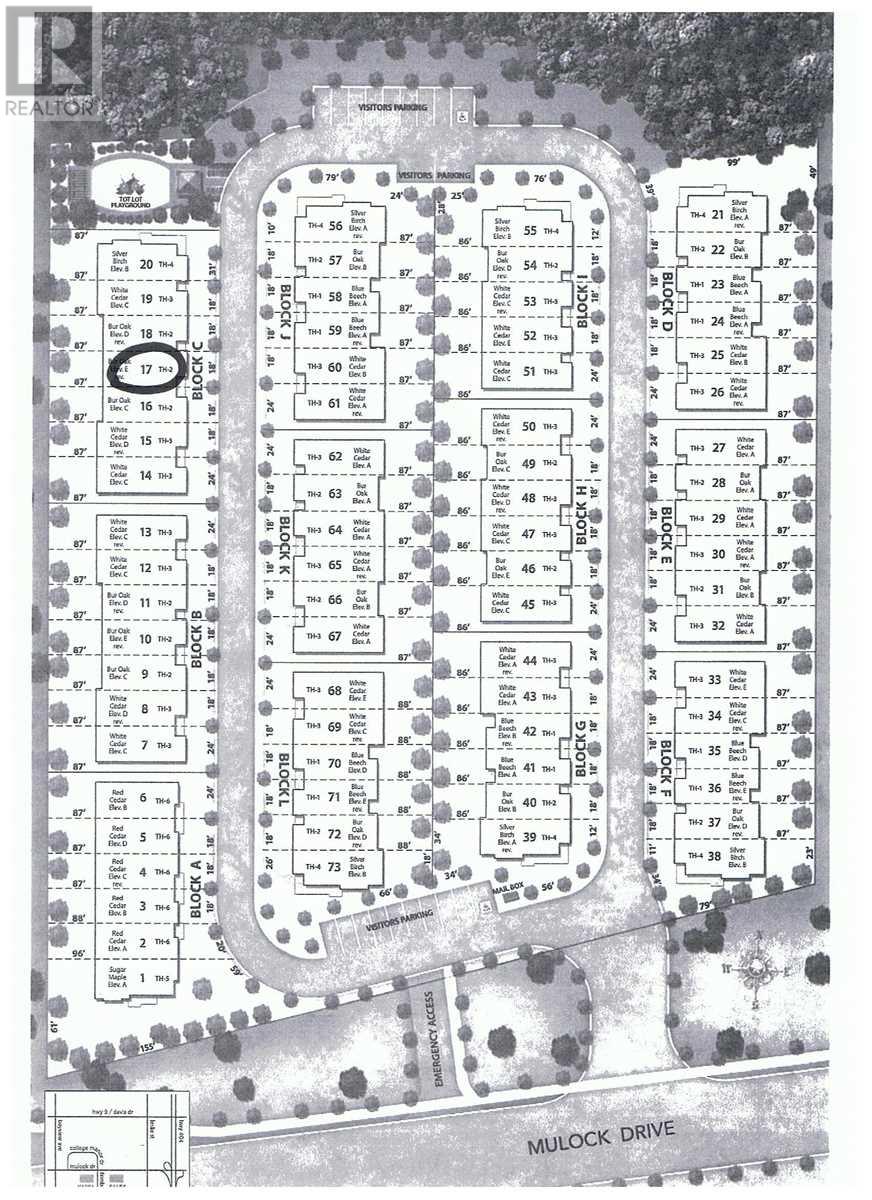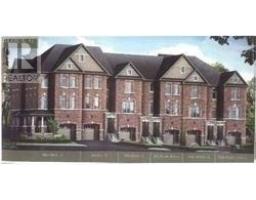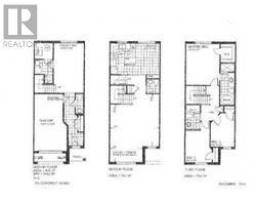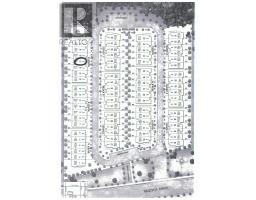U 17 103 Gordon Circ Newmarket, Ontario L3Y 9B3
3 Bedroom
4 Bathroom
Fireplace
Forced Air
$699,000
Mulock Vistas By Falconcrest Homes. Highly Sought After Community. Ideally Located Close To Highway 404, Go Station, Rec Complex, Hospital And Schools. Well Appointed ""Bur Oak"" Model, 1927 Sq Ft ( As Per Builders Plan). Luxury Features Include 9 Ft Ceiling On Main Floor, Hardwood On Main Floor, Granite Kitchen Counter Top, Extended Kitchen Upper Cabinets And Oak Main Staircase.**** EXTRAS **** *Dining Room Combined With Living Room Dimensions =17.4 (11.6) X 20.3 (18.4). No Showings As Development Is Under Construction. Full Tarion Warranty. Property Taxes Not Yet Assessed. Builder Bonus Of 5 New Appliances Included. (id:25308)
Property Details
| MLS® Number | N4356119 |
| Property Type | Single Family |
| Community Name | Gorham-College Manor |
| Parking Space Total | 2 |
Building
| Bathroom Total | 4 |
| Bedrooms Above Ground | 3 |
| Bedrooms Total | 3 |
| Basement Development | Finished |
| Basement Features | Separate Entrance, Walk Out |
| Basement Type | N/a (finished) |
| Construction Style Attachment | Attached |
| Exterior Finish | Brick, Stone |
| Fireplace Present | Yes |
| Heating Fuel | Natural Gas |
| Heating Type | Forced Air |
| Stories Total | 3 |
| Type | Row / Townhouse |
Parking
| Garage |
Land
| Acreage | No |
| Size Irregular | 18 X 87 Ft |
| Size Total Text | 18 X 87 Ft |
Rooms
| Level | Type | Length | Width | Dimensions |
|---|---|---|---|---|
| Second Level | Master Bedroom | 4.48 m | 3.35 m | 4.48 m x 3.35 m |
| Second Level | Bedroom 2 | 3.41 m | 2.62 m | 3.41 m x 2.62 m |
| Second Level | Bedroom 3 | 3.59 m | 2.62 m | 3.59 m x 2.62 m |
| Main Level | Kitchen | 3.35 m | 2.74 m | 3.35 m x 2.74 m |
| Main Level | Eating Area | 3.35 m | 2.56 m | 3.35 m x 2.56 m |
| Main Level | Dining Room | 6.18 m | 5.3 m | 6.18 m x 5.3 m |
| Ground Level | Family Room | 5.06 m | 3.29 m | 5.06 m x 3.29 m |
https://www.realtor.ca/PropertyDetails.aspx?PropertyId=20326791
Interested?
Contact us for more information
