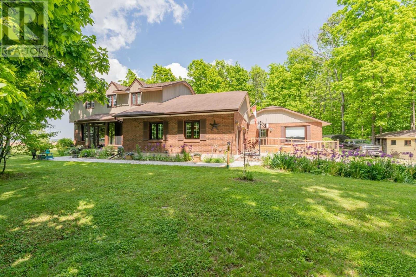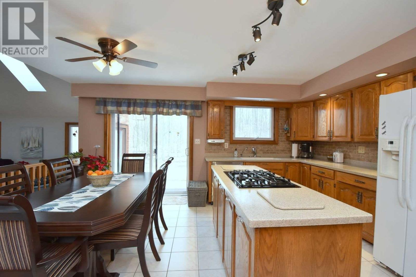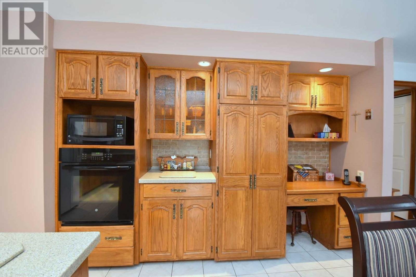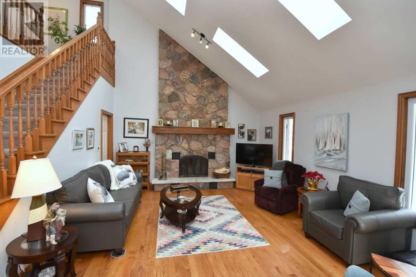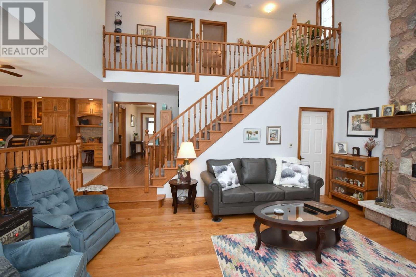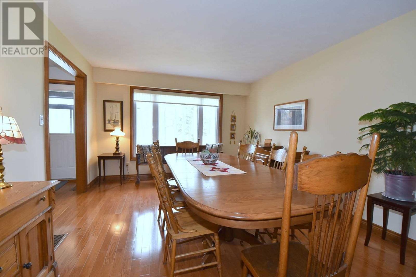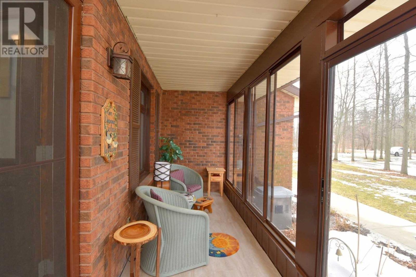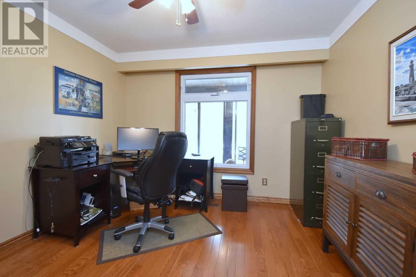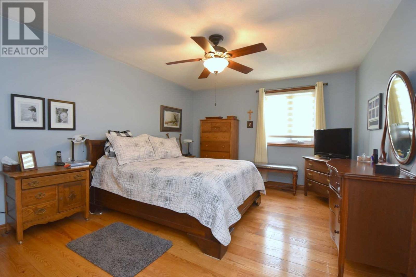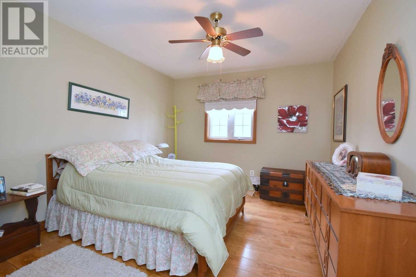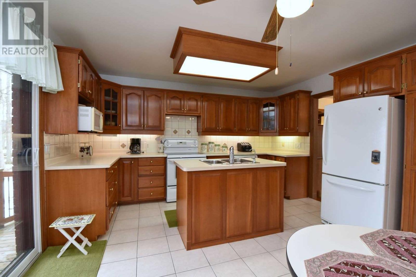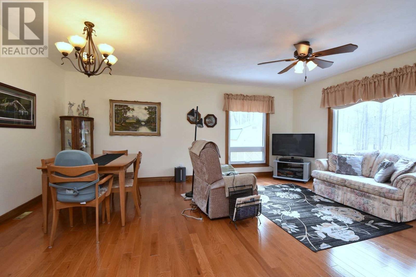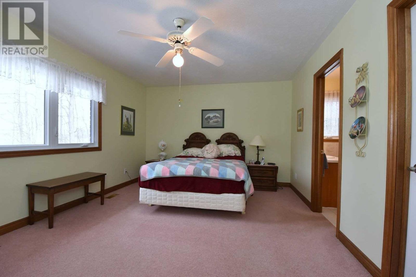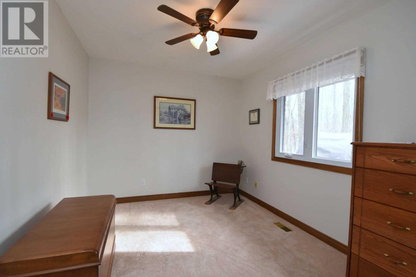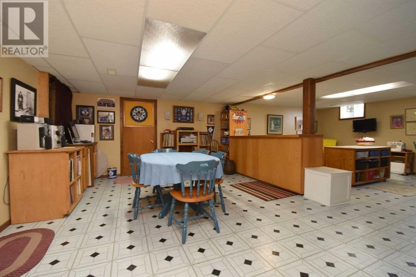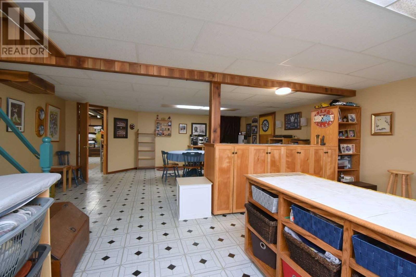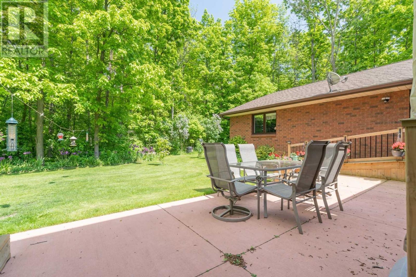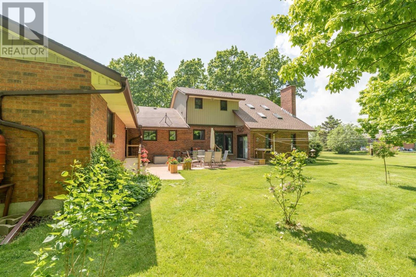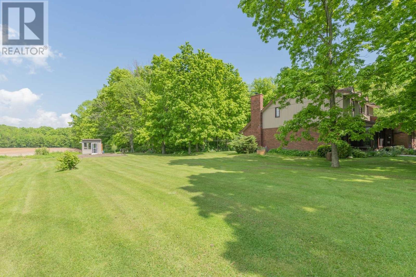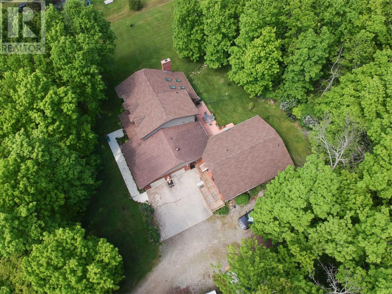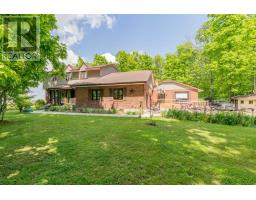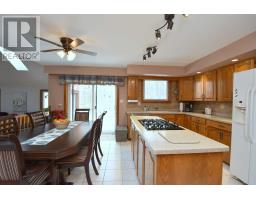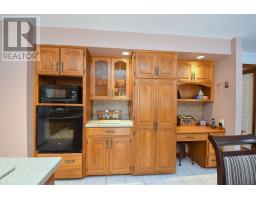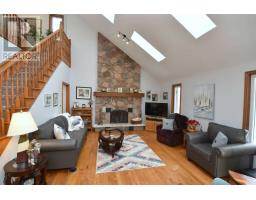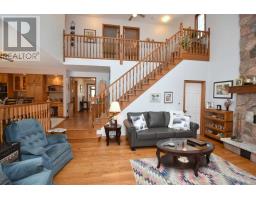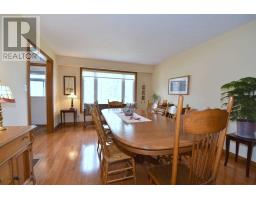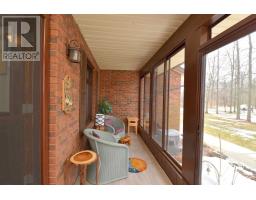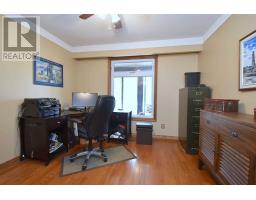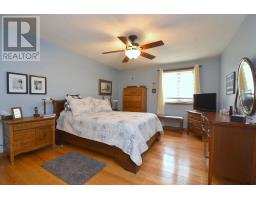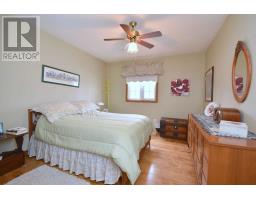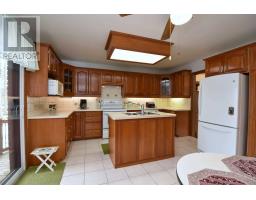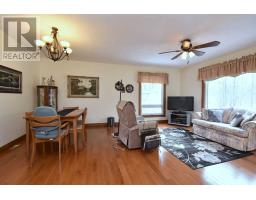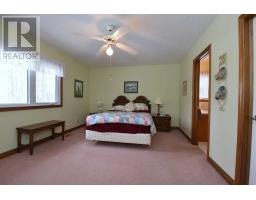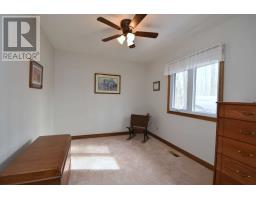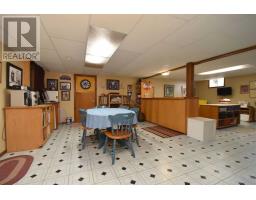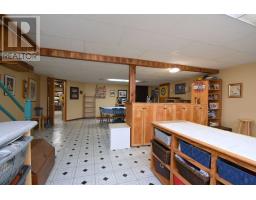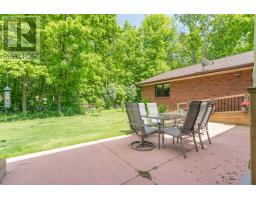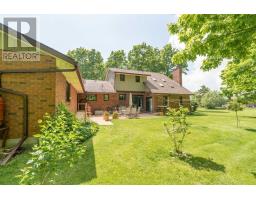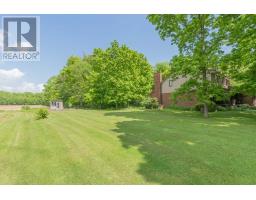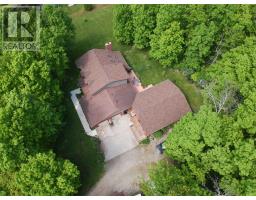3 Bedroom
3 Bathroom
Fireplace
Central Air Conditioning
Forced Air
$749,000
""Ultimate"" 2 Family Home Nestled On 1.12Ac Wood Lot. Incs 1983 ""Robert Gee"" Home W/ Garage+Totally Separate In-Law Addition! Immac.1-Owner Home Ftrs Nat.Stone Fireplace,""Winger"" Kitchen W/Corion Counters, +Multiple Walk-Outs. Living Rm, Office/Den, 2Pc Bath + Sunrm. Ul Ftrs Master W/3Pc Ensui +Wi Closet, 2 Add.Bedrms+4Pc Bath. In-Law Unit Boasts ""Winger"" Kitchen, Liv Rm, 2 Bedrms, 2 Baths, Full Bsmnt W/3rd Bedrm+Stair Elevator.**** EXTRAS **** Inclusions: All Elfs, Awcs & Hardware, Ceiling Fans, All Bathrm Mirrors, 2 Bi Dws, St, 2 Fr, N/Gas Stove Top, Bi Oven, W/D, 2 Sheds, Greenhouse, 10 K.W. N/Gas Generator, Inlaw Stairway Elevator Exclusions: 2 Water Heaters Are Both Rented (id:25308)
Property Details
|
MLS® Number
|
X4354696 |
|
Property Type
|
Single Family |
|
Community Name
|
Haldimand |
|
Features
|
Level Lot, Wooded Area, Partially Cleared |
|
Parking Space Total
|
6 |
|
View Type
|
View |
Building
|
Bathroom Total
|
3 |
|
Bedrooms Above Ground
|
3 |
|
Bedrooms Total
|
3 |
|
Basement Development
|
Partially Finished |
|
Basement Type
|
Full (partially Finished) |
|
Construction Style Attachment
|
Detached |
|
Cooling Type
|
Central Air Conditioning |
|
Exterior Finish
|
Brick, Vinyl |
|
Fireplace Present
|
Yes |
|
Heating Fuel
|
Natural Gas |
|
Heating Type
|
Forced Air |
|
Stories Total
|
2 |
|
Type
|
House |
Parking
Land
|
Acreage
|
No |
|
Size Irregular
|
1.12 Acre |
|
Size Total Text
|
1.12 Acre |
Rooms
| Level |
Type |
Length |
Width |
Dimensions |
|
Second Level |
Bedroom |
4.57 m |
3.2 m |
4.57 m x 3.2 m |
|
Second Level |
Bedroom |
4.44 m |
3.17 m |
4.44 m x 3.17 m |
|
Second Level |
Master Bedroom |
4.5 m |
3.68 m |
4.5 m x 3.68 m |
|
Second Level |
Bathroom |
2.44 m |
1.83 m |
2.44 m x 1.83 m |
|
Second Level |
Bathroom |
3.35 m |
1.83 m |
3.35 m x 1.83 m |
|
Main Level |
Kitchen |
5.11 m |
4.95 m |
5.11 m x 4.95 m |
|
Main Level |
Family Room |
5.59 m |
4.44 m |
5.59 m x 4.44 m |
|
Main Level |
Living Room |
3.58 m |
5.05 m |
3.58 m x 5.05 m |
|
Main Level |
Office |
3.17 m |
3.43 m |
3.17 m x 3.43 m |
|
Main Level |
Sunroom |
5.61 m |
1.68 m |
5.61 m x 1.68 m |
|
Main Level |
Laundry Room |
4.14 m |
2.26 m |
4.14 m x 2.26 m |
|
Main Level |
Bathroom |
1.4 m |
1.5 m |
1.4 m x 1.5 m |
https://www.realtor.ca/PropertyDetails.aspx?PropertyId=20320686
