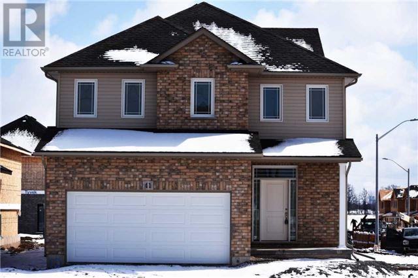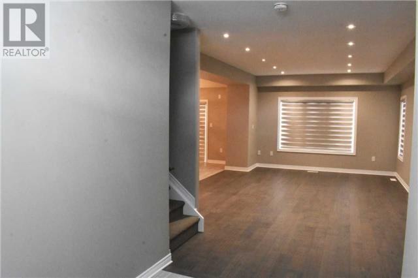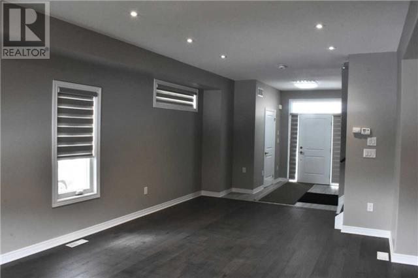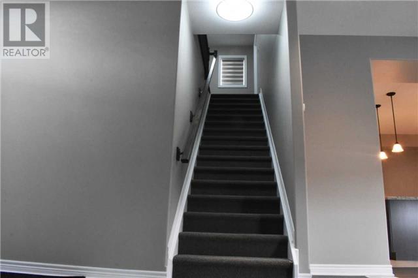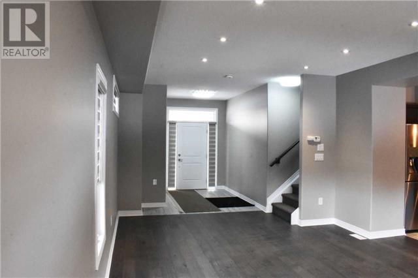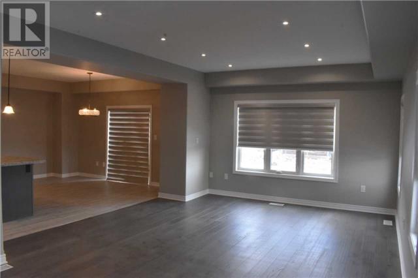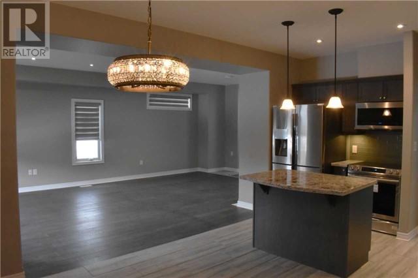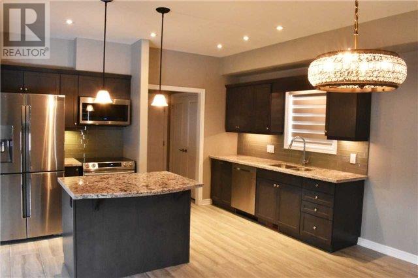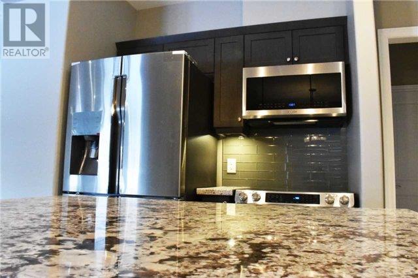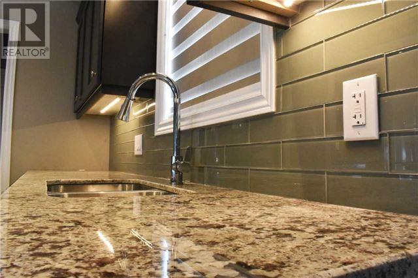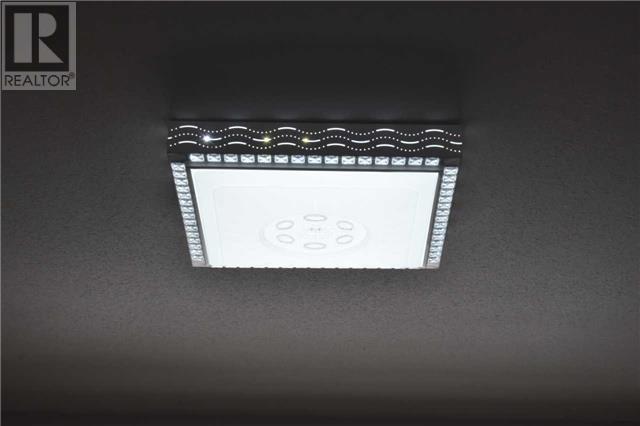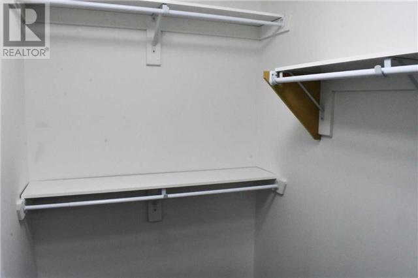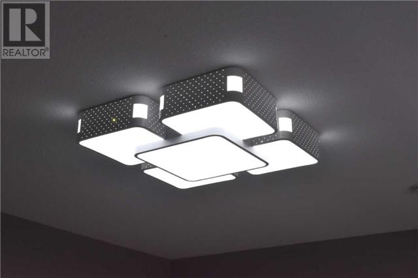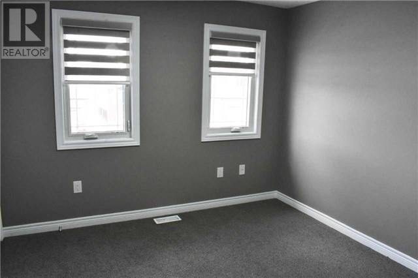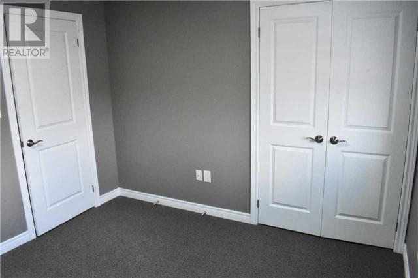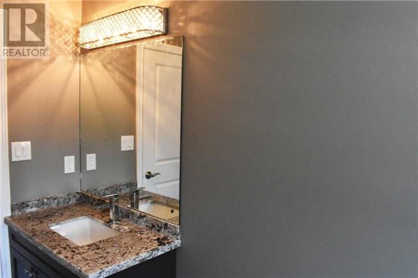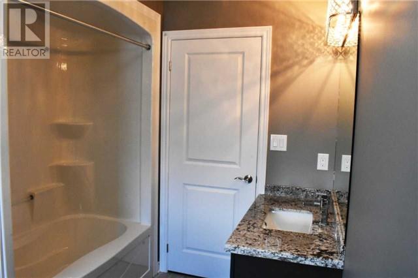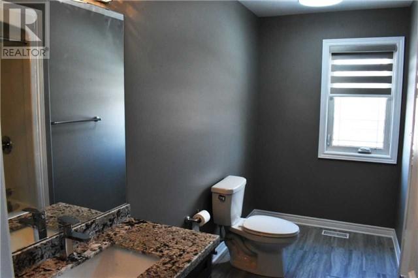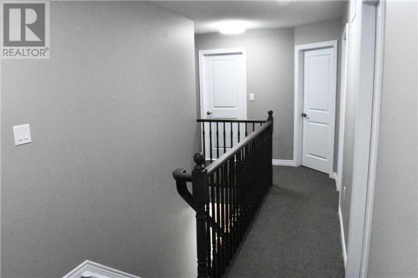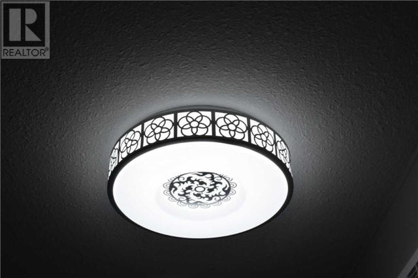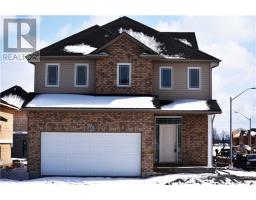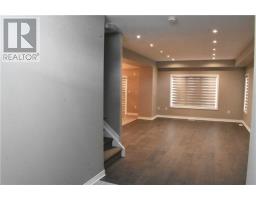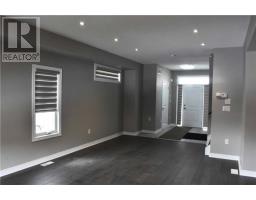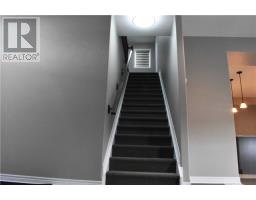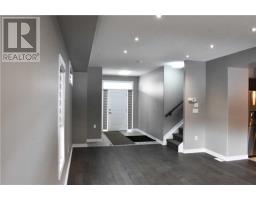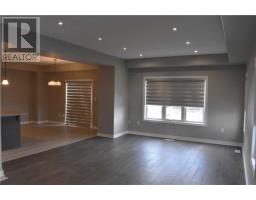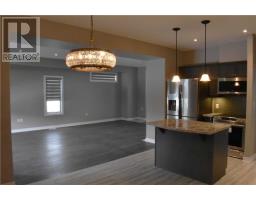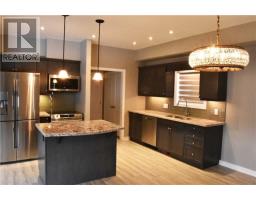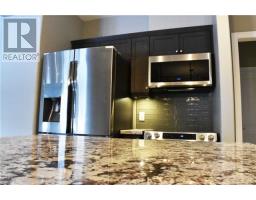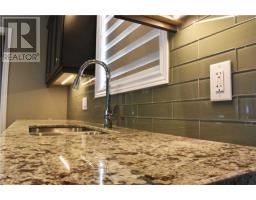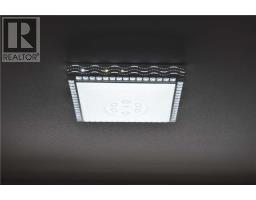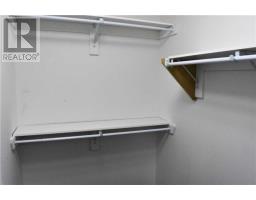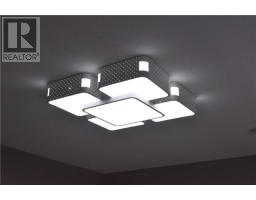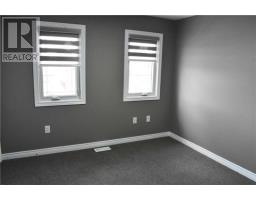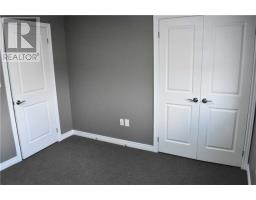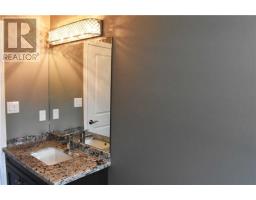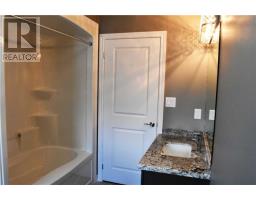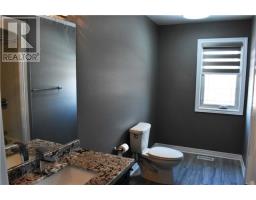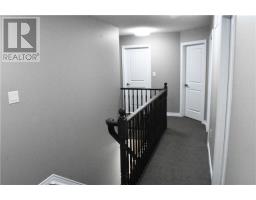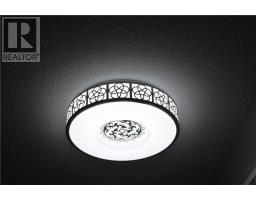4 Bedroom
3 Bathroom
Central Air Conditioning
Forced Air
$719,990
Detached Home On A Premium Corner Lot , Located Just 10 Min Away From Brock University, Beautiful Entry To A Very Functional & Open Concept Layout With 9 Ft Ceiling & Hardwood Flrs Thru-Out Main Level, Spacious Family And Din Rm W/ New Blinds And Spot Lights, Spacious Kit With S/S Brand New Appl And Breakfast Bar. Upgraded Granite Counter Top With Brand New Lights Fixtures & Chandelier, 4 Generous Size Bdrms, Master Br & W/I Closet, Brand High Quality Blinds**** EXTRAS **** S/S Fridge, S/S Stove, S/S Dishwasher, New Washer And Dryer, Built In Microwave, All Elfs And Window, Close To All Amenities: Schools, Highway, Parks, 10 Min To Brock University, Rental Hot Water Tank. (id:25308)
Property Details
|
MLS® Number
|
X4291164 |
|
Property Type
|
Single Family |
|
Community Name
|
Allanburg |
|
Parking Space Total
|
4 |
Building
|
Bathroom Total
|
3 |
|
Bedrooms Above Ground
|
4 |
|
Bedrooms Total
|
4 |
|
Basement Type
|
Full |
|
Construction Style Attachment
|
Detached |
|
Cooling Type
|
Central Air Conditioning |
|
Exterior Finish
|
Brick |
|
Heating Fuel
|
Natural Gas |
|
Heating Type
|
Forced Air |
|
Stories Total
|
2 |
|
Type
|
House |
Parking
Land
|
Acreage
|
No |
|
Size Irregular
|
54.72 X 110 Ft |
|
Size Total Text
|
54.72 X 110 Ft |
Rooms
| Level |
Type |
Length |
Width |
Dimensions |
|
Second Level |
Master Bedroom |
3.96 m |
5.18 m |
3.96 m x 5.18 m |
|
Second Level |
Bedroom 2 |
3.05 m |
3.9 m |
3.05 m x 3.9 m |
|
Second Level |
Bedroom 3 |
3.26 m |
3.17 m |
3.26 m x 3.17 m |
|
Second Level |
Bedroom 4 |
3.08 m |
3.35 m |
3.08 m x 3.35 m |
|
Second Level |
Laundry Room |
|
|
|
|
Main Level |
Great Room |
4.57 m |
4.42 m |
4.57 m x 4.42 m |
|
Main Level |
Kitchen |
4.45 m |
2.74 m |
4.45 m x 2.74 m |
|
Main Level |
Dining Room |
3.35 m |
3.35 m |
3.35 m x 3.35 m |
|
Main Level |
Eating Area |
4.42 m |
3.05 m |
4.42 m x 3.05 m |
https://www.realtor.ca/PropertyDetails.aspx?PropertyId=20072638
