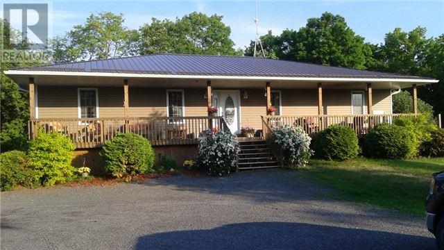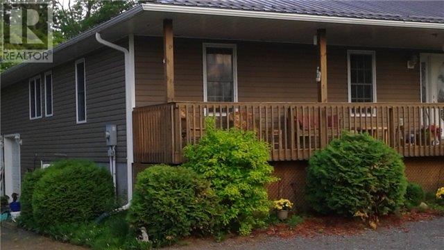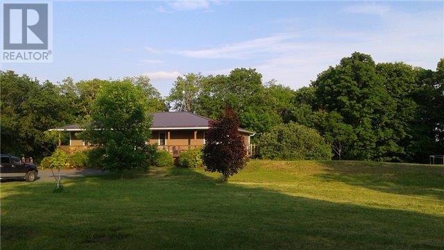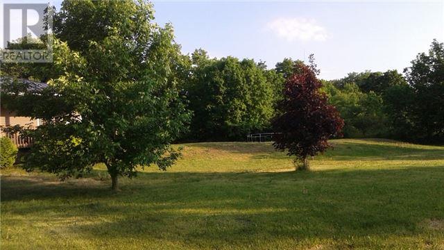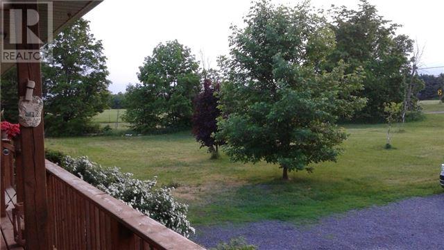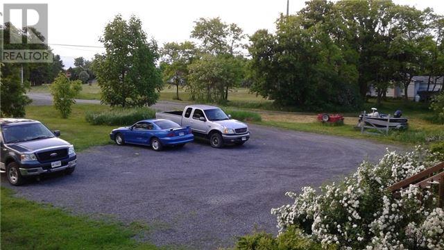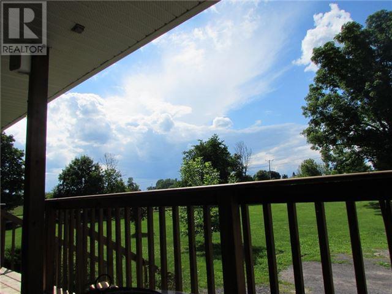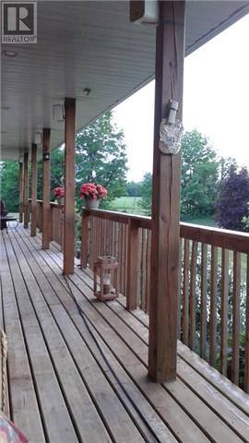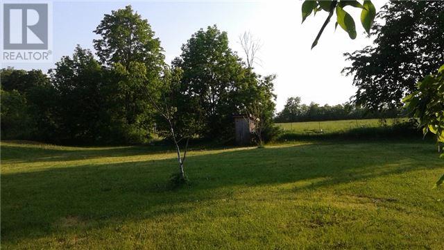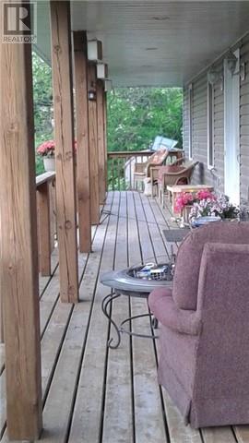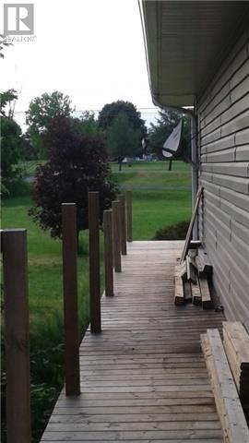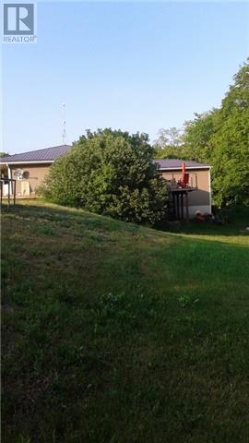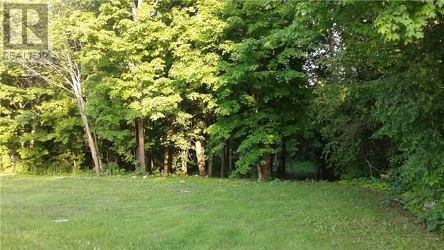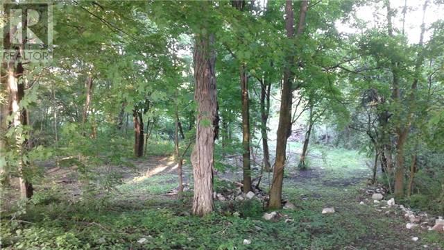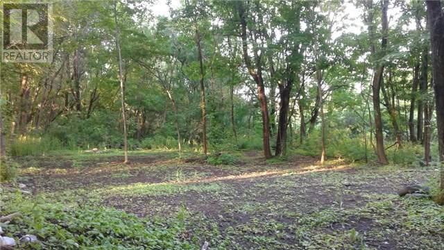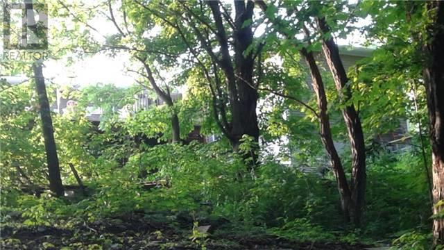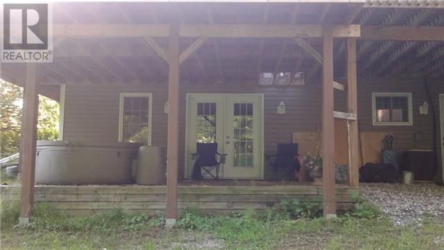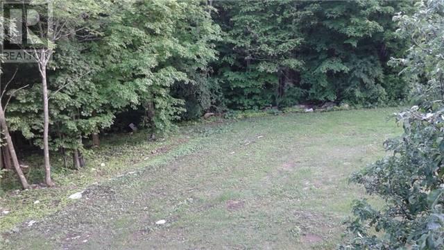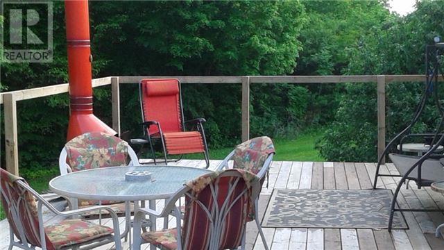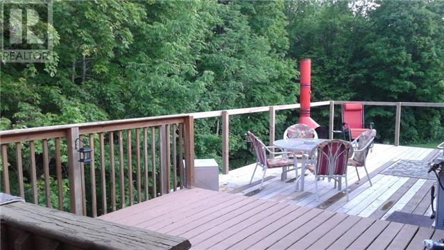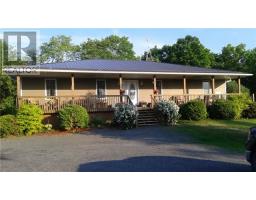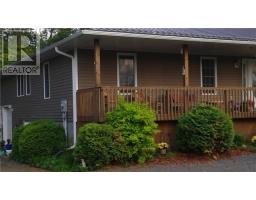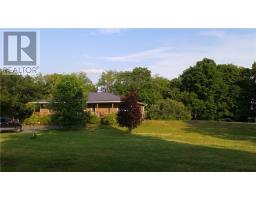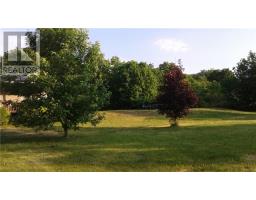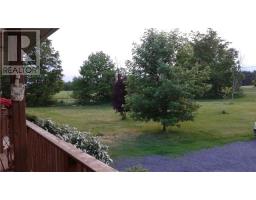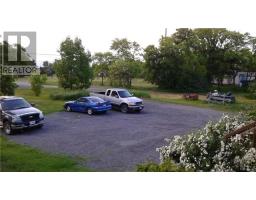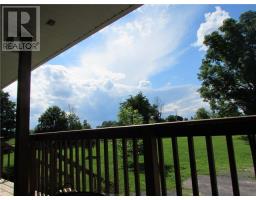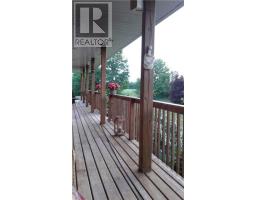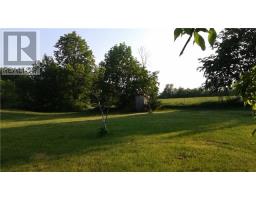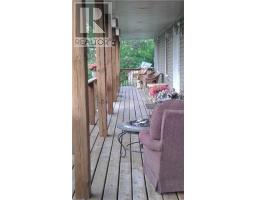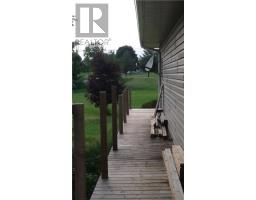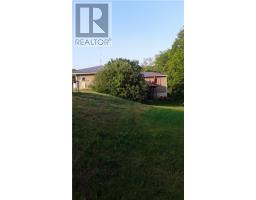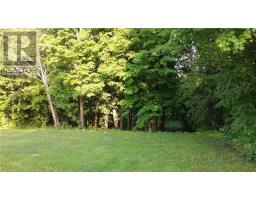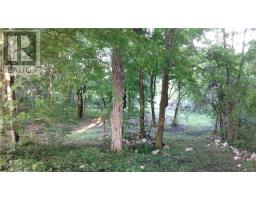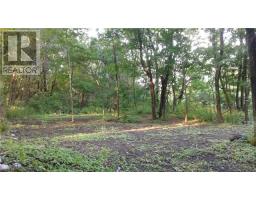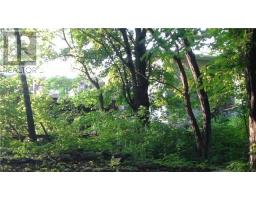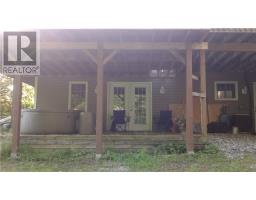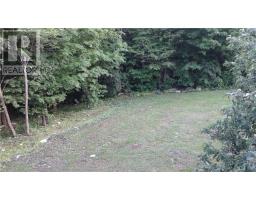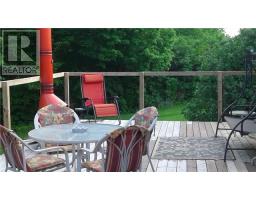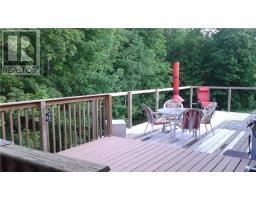5 Bedroom
3 Bathroom
Bungalow
Fireplace
Central Air Conditioning
Forced Air
Acreage
$615,000
Enjoy A Coffee, Read A Good Book Or Listen To Your Favorite Music On The Outdoor Sound System, All While Sitting On Your Wrap Around Porch. The Views From The Recently Upgraded And Enlarged Back Deck Boasts Over 2 Acres Of Well-Maintained Hardwoods. From The Moment You Walk Through The Embossed Front Doors, The 5 Bedrooms And 3 Bath Home Radiates With Rustic Charm. This 1854 Square Foot Home Has An Open Concept Kitchen, Dining And Living Room Area.**** EXTRAS **** For More Information About This Listing, Please Click The ""View Listing On Realtor Website"" Link, Or The ""Brochure"" Button Below. If You Are On The Realtor App, Please Click The ""Multimedia"" Button. (id:25308)
Property Details
|
MLS® Number
|
X4148408 |
|
Property Type
|
Single Family |
|
Features
|
Wooded Area |
|
Parking Space Total
|
13 |
Building
|
Bathroom Total
|
3 |
|
Bedrooms Above Ground
|
4 |
|
Bedrooms Below Ground
|
1 |
|
Bedrooms Total
|
5 |
|
Architectural Style
|
Bungalow |
|
Basement Development
|
Finished |
|
Basement Features
|
Separate Entrance, Walk Out |
|
Basement Type
|
N/a (finished) |
|
Construction Style Attachment
|
Detached |
|
Cooling Type
|
Central Air Conditioning |
|
Exterior Finish
|
Vinyl |
|
Fireplace Present
|
Yes |
|
Heating Fuel
|
Natural Gas |
|
Heating Type
|
Forced Air |
|
Stories Total
|
1 |
|
Type
|
House |
Parking
Land
|
Acreage
|
Yes |
|
Size Irregular
|
77.2 X 139 M |
|
Size Total Text
|
77.2 X 139 M|2 - 4.99 Acres |
Rooms
| Level |
Type |
Length |
Width |
Dimensions |
|
Basement |
Kitchen |
3.66 m |
6.55 m |
3.66 m x 6.55 m |
|
Basement |
Bedroom 5 |
4.57 m |
4.57 m |
4.57 m x 4.57 m |
|
Basement |
Recreational, Games Room |
6.4 m |
9.3 m |
6.4 m x 9.3 m |
|
Basement |
Games Room |
3.35 m |
3.35 m |
3.35 m x 3.35 m |
|
Main Level |
Kitchen |
4.73 m |
3.51 m |
4.73 m x 3.51 m |
|
Main Level |
Master Bedroom |
4.57 m |
4.88 m |
4.57 m x 4.88 m |
|
Main Level |
Dining Room |
2.9 m |
3.51 m |
2.9 m x 3.51 m |
|
Main Level |
Family Room |
5.79 m |
4.57 m |
5.79 m x 4.57 m |
|
Main Level |
Laundry Room |
3.05 m |
2.59 m |
3.05 m x 2.59 m |
|
Main Level |
Bedroom 2 |
3.2 m |
3.66 m |
3.2 m x 3.66 m |
|
Main Level |
Bedroom 3 |
3.51 m |
3.66 m |
3.51 m x 3.66 m |
|
Main Level |
Bedroom 4 |
4.73 m |
3.66 m |
4.73 m x 3.66 m |
Utilities
https://www.fsbo.ca/mls/house-for-sale-perth-road-ON/290307?utm_source=realtor.ca&utm_medium=Referral&utm_campaign=FRE-MLS
