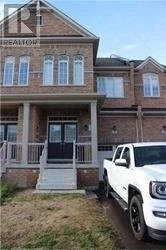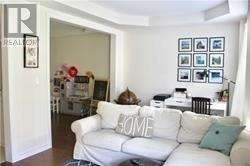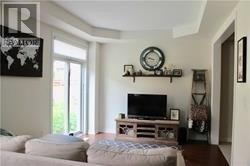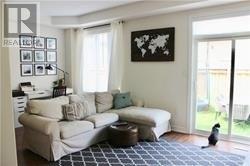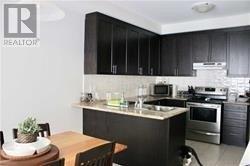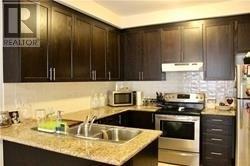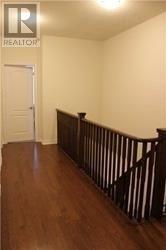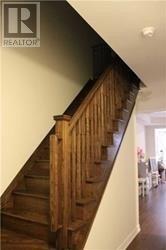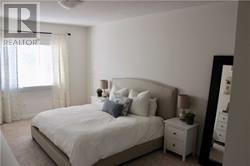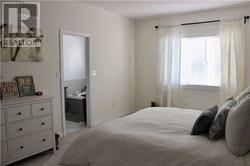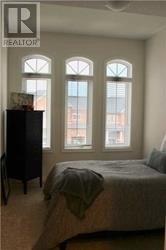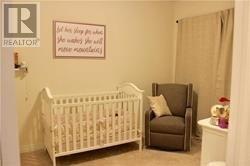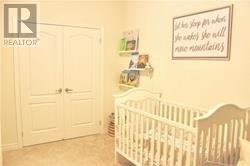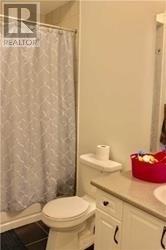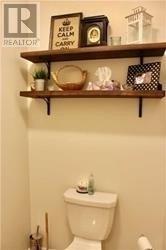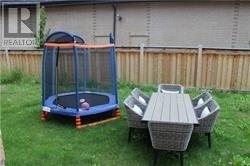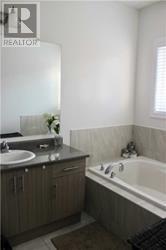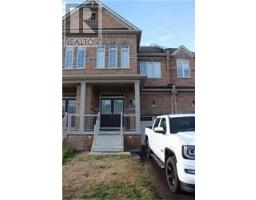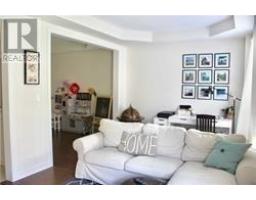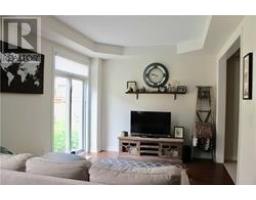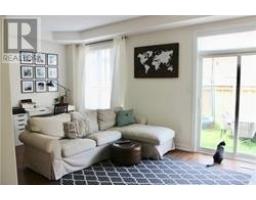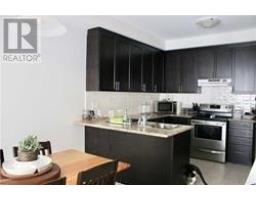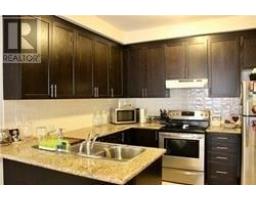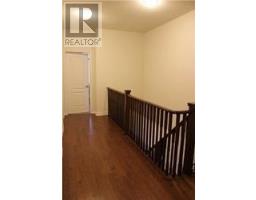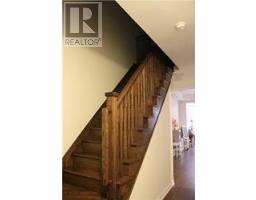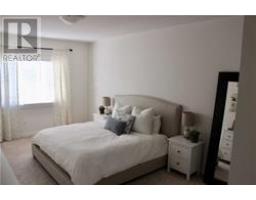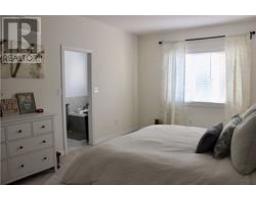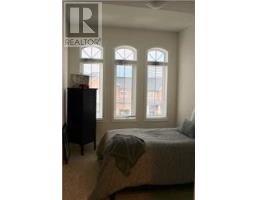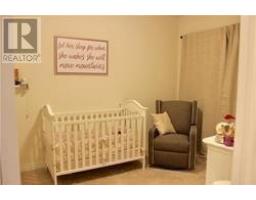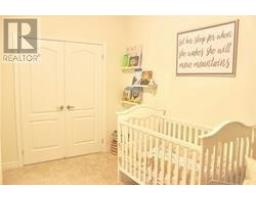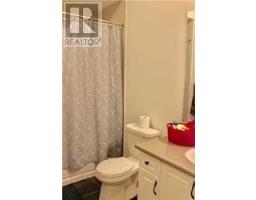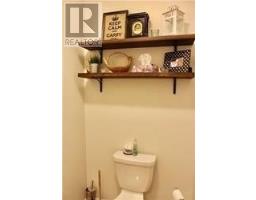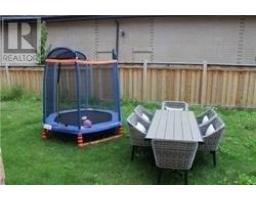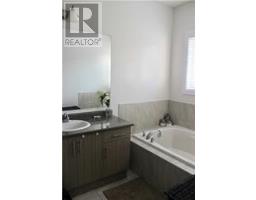12 Gower Dr Aurora, Ontario L4G 0V9
3 Bedroom
3 Bathroom
Fireplace
Central Air Conditioning
Forced Air
$729,800
Welcome To Spacious Townhouse In High Demand Aurora Neighborhood. With Brihgt & Great Living Space, Modern Kitchen W/Breakfast Bar, Hardwood Flrs In Dining Area & Great Room. Spacious Master Bedroom W/9' Ceiling, 4 Pc Ensuite W/Sep Glass Shower & Large W/I Closet, Amazing Location. Close To Go Station, Hwy's Shopping Centers School & Community Centers**** EXTRAS **** Fridge, Stove, B/I Dishwasher, Washer & Dryer (id:25308)
Property Details
| MLS® Number | N4613387 |
| Property Type | Single Family |
| Community Name | Rural Aurora |
| Parking Space Total | 3 |
Building
| Bathroom Total | 3 |
| Bedrooms Above Ground | 3 |
| Bedrooms Total | 3 |
| Basement Development | Unfinished |
| Basement Type | N/a (unfinished) |
| Construction Style Attachment | Attached |
| Cooling Type | Central Air Conditioning |
| Exterior Finish | Brick |
| Fireplace Present | Yes |
| Heating Fuel | Natural Gas |
| Heating Type | Forced Air |
| Stories Total | 2 |
| Type | Row / Townhouse |
Parking
| Attached garage |
Land
| Acreage | No |
| Size Irregular | 20.01 X 101.71 Ft |
| Size Total Text | 20.01 X 101.71 Ft |
Rooms
| Level | Type | Length | Width | Dimensions |
|---|---|---|---|---|
| Second Level | Master Bedroom | 4.41 m | 3.35 m | 4.41 m x 3.35 m |
| Second Level | Bedroom 2 | 3.32 m | 3.35 m | 3.32 m x 3.35 m |
| Second Level | Bedroom 3 | 3.35 m | 2.98 m | 3.35 m x 2.98 m |
| Main Level | Great Room | 5.69 m | 3.81 m | 5.69 m x 3.81 m |
| Main Level | Dining Room | 3.07 m | 3.68 m | 3.07 m x 3.68 m |
| Main Level | Kitchen | 3.07 m | 3.07 m | 3.07 m x 3.07 m |
| Main Level | Eating Area | 3.32 m | 2.64 m | 3.32 m x 2.64 m |
https://www.realtor.ca/PropertyDetails.aspx?PropertyId=21262985
Interested?
Contact us for more information
