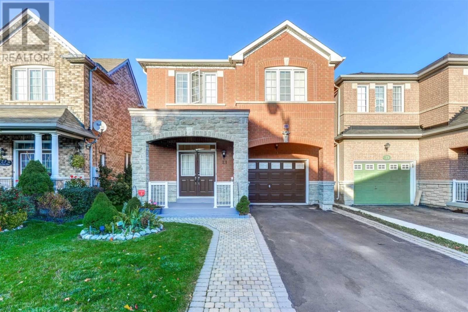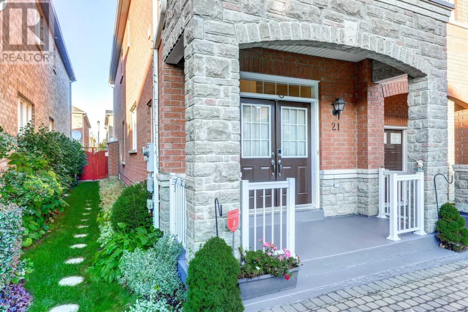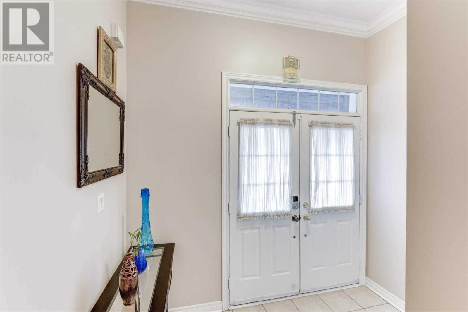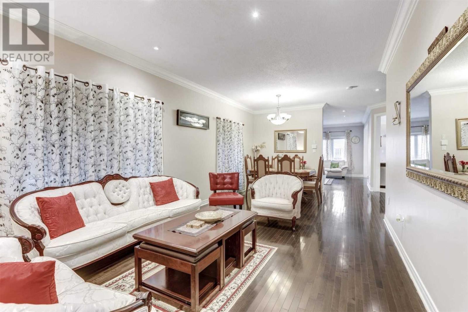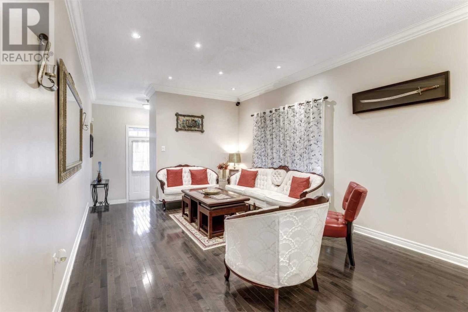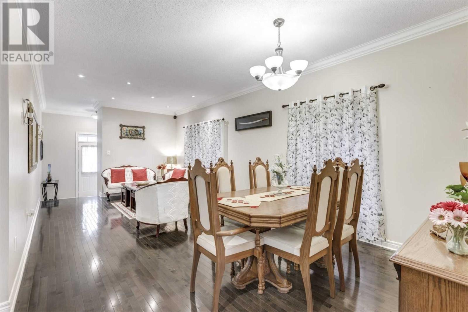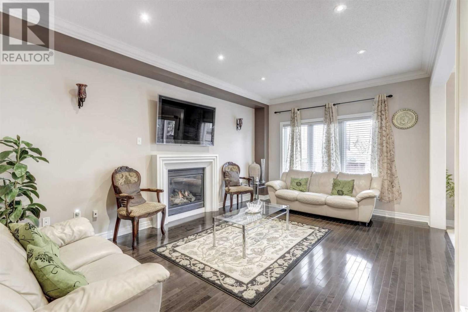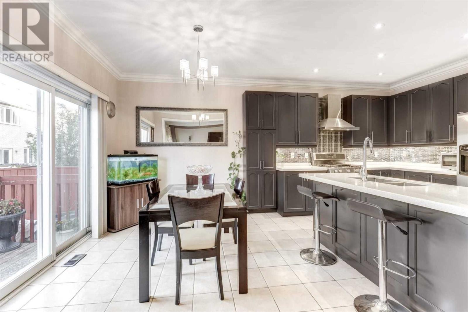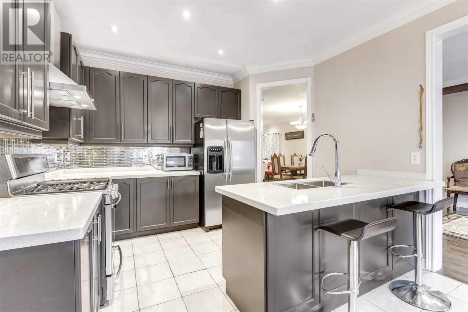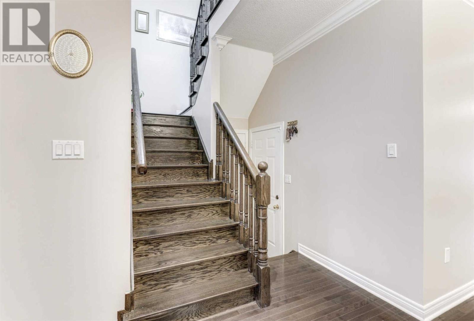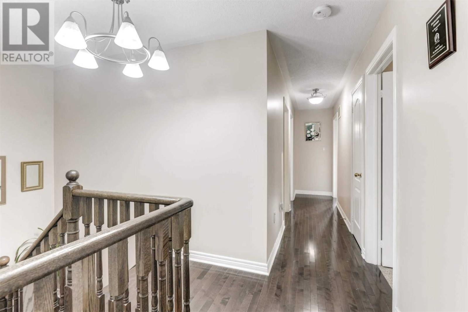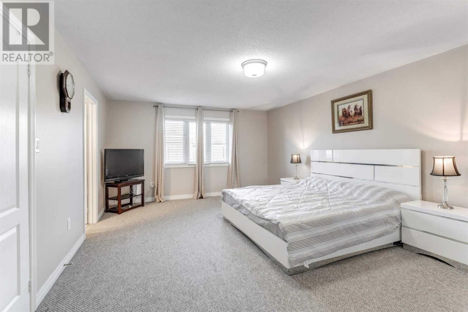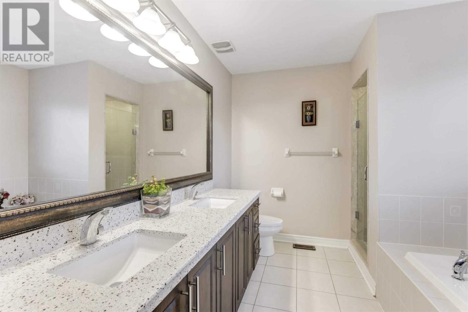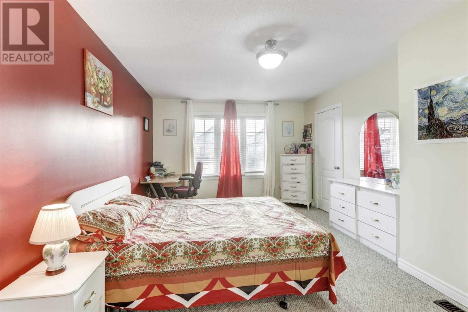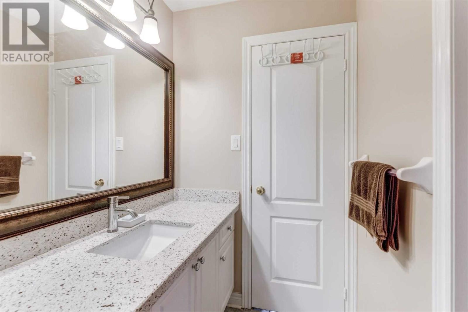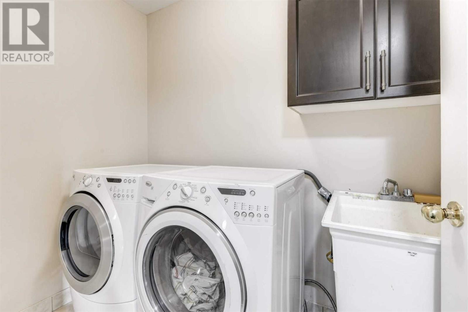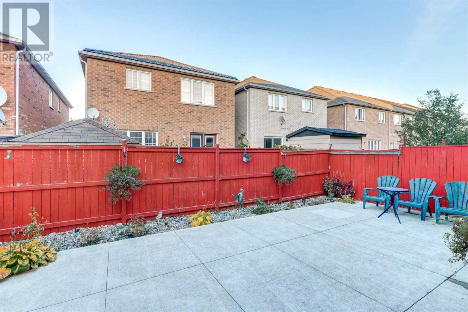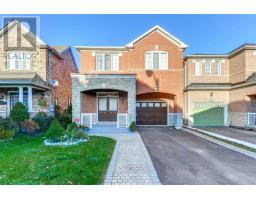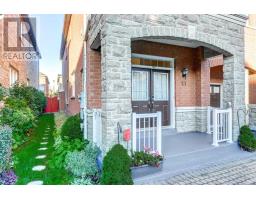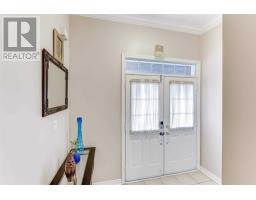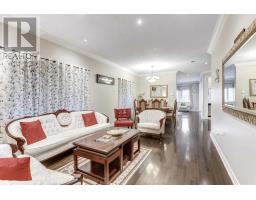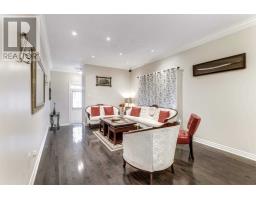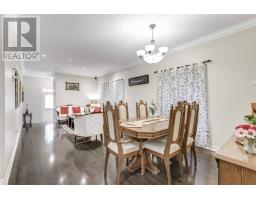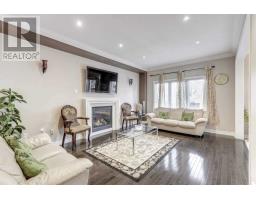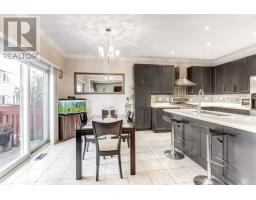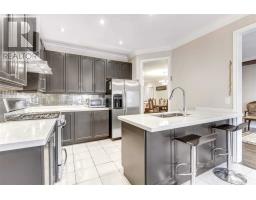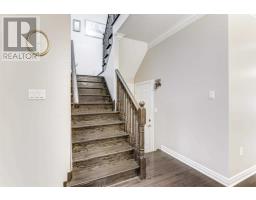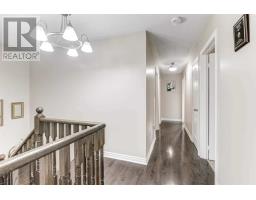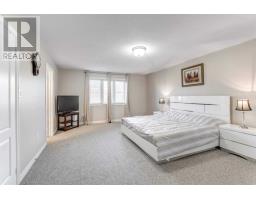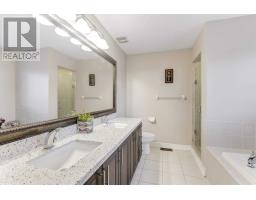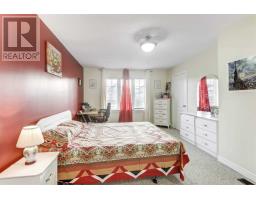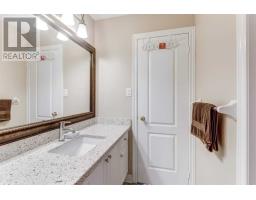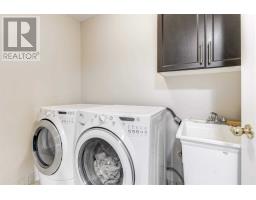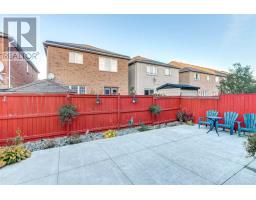4 Bedroom
4 Bathroom
Fireplace
Central Air Conditioning
Forced Air
$829,000
Beautiful 4 Bedroom Home With 3 Full Bathrooms - Each Room Has An Ensuite! 9 Ft Ceilings. Over 2400 Square Feet Of Open Concept Living Space. Separate Family Room. Updated Kitchen With S/S Appliances And Nice Backsplash. Hardwood Throughout Main Floor. Double Door Entry. Second Floor Laundry. This Home Checks All The Boxes! Very Welcoming Home. Landscaping Done In The Backyard And Front Yard.**** EXTRAS **** Stainless Steel Fridge, Stove, Washer, Dryer, All Elf's All Window Coverings. (id:25308)
Property Details
|
MLS® Number
|
W4613269 |
|
Property Type
|
Single Family |
|
Community Name
|
Sandringham-Wellington |
|
Parking Space Total
|
3 |
Building
|
Bathroom Total
|
4 |
|
Bedrooms Above Ground
|
4 |
|
Bedrooms Total
|
4 |
|
Basement Features
|
Separate Entrance |
|
Basement Type
|
Full |
|
Construction Style Attachment
|
Detached |
|
Cooling Type
|
Central Air Conditioning |
|
Exterior Finish
|
Brick |
|
Fireplace Present
|
Yes |
|
Heating Fuel
|
Natural Gas |
|
Heating Type
|
Forced Air |
|
Stories Total
|
2 |
|
Type
|
House |
Parking
Land
|
Acreage
|
No |
|
Size Irregular
|
32.15 X 88.58 Ft |
|
Size Total Text
|
32.15 X 88.58 Ft |
Rooms
| Level |
Type |
Length |
Width |
Dimensions |
|
Second Level |
Master Bedroom |
6.01 m |
4 m |
6.01 m x 4 m |
|
Second Level |
Master Bedroom |
4.88 m |
3.63 m |
4.88 m x 3.63 m |
|
Second Level |
Bedroom 3 |
3.84 m |
3.1 m |
3.84 m x 3.1 m |
|
Second Level |
Bedroom 4 |
3.66 m |
3.1 m |
3.66 m x 3.1 m |
|
Second Level |
Laundry Room |
|
|
|
|
Main Level |
Living Room |
7.32 m |
3.66 m |
7.32 m x 3.66 m |
|
Main Level |
Dining Room |
7.32 m |
3.66 m |
7.32 m x 3.66 m |
|
Main Level |
Family Room |
5.49 m |
3.66 m |
5.49 m x 3.66 m |
|
Main Level |
Kitchen |
7.38 m |
3.1 m |
7.38 m x 3.1 m |
|
Main Level |
Eating Area |
7.38 m |
3.1 m |
7.38 m x 3.1 m |
Utilities
|
Sewer
|
Installed |
|
Natural Gas
|
Installed |
|
Electricity
|
Installed |
|
Cable
|
Installed |
https://www.realtor.ca/PropertyDetails.aspx?PropertyId=21263079
