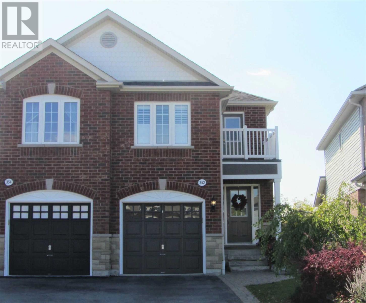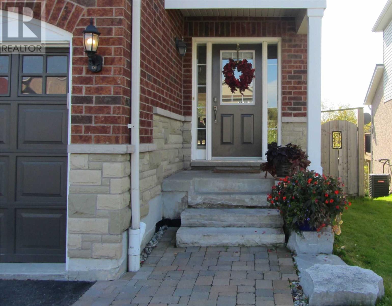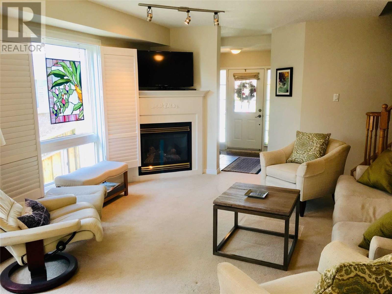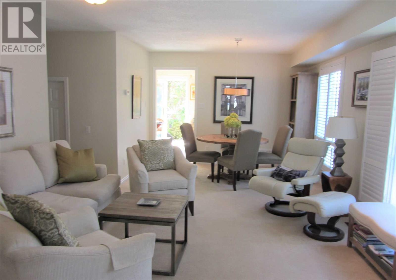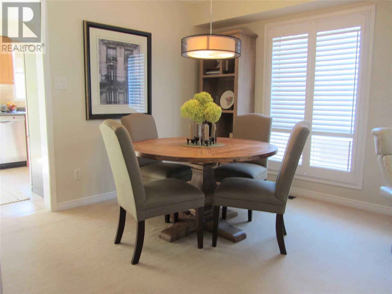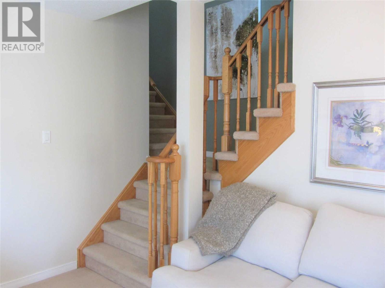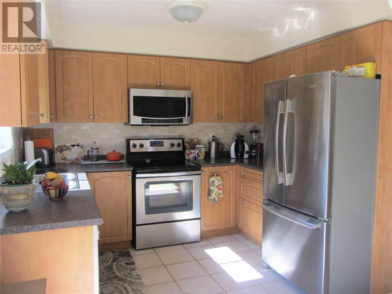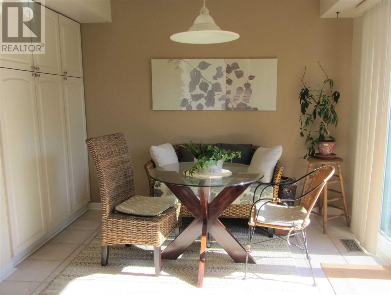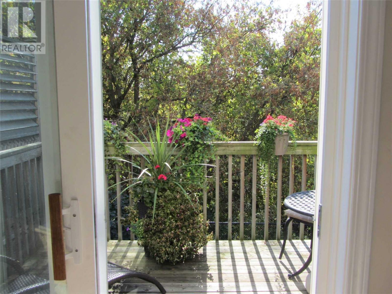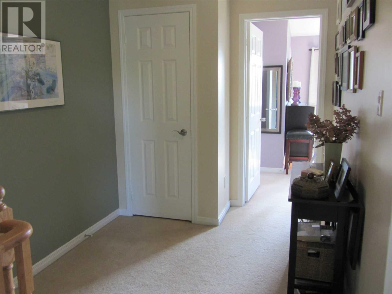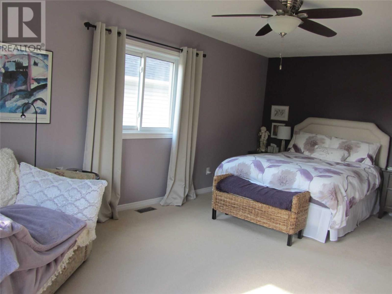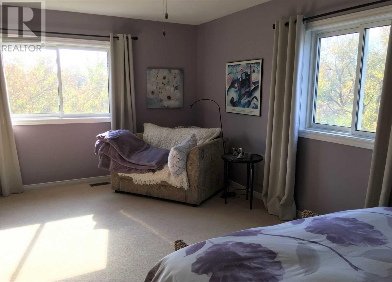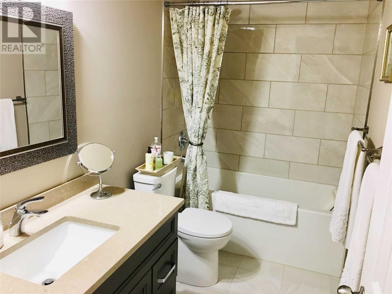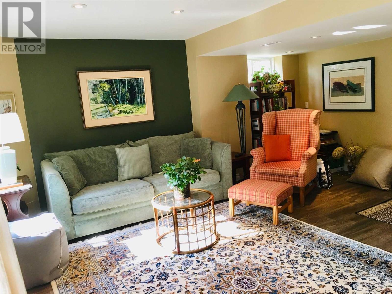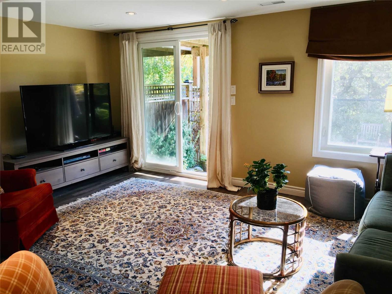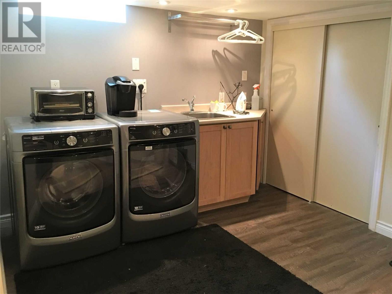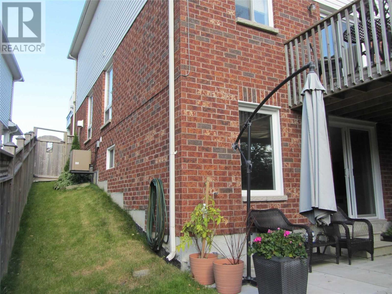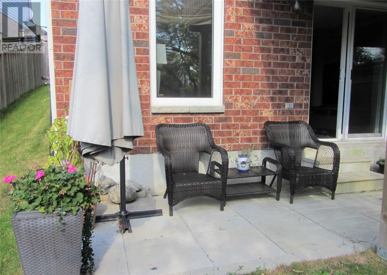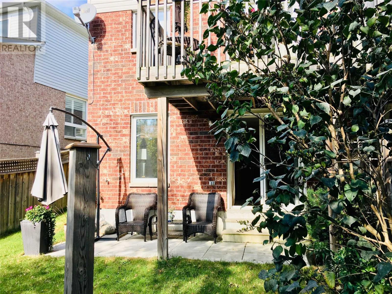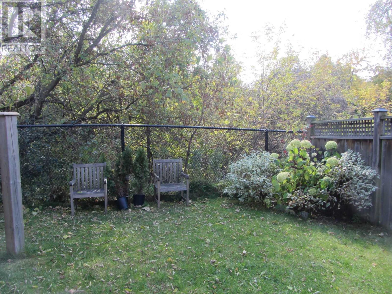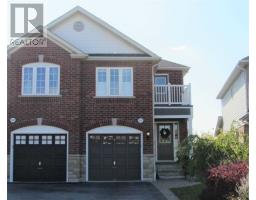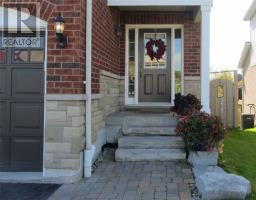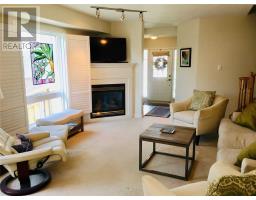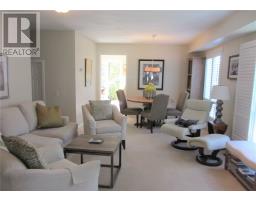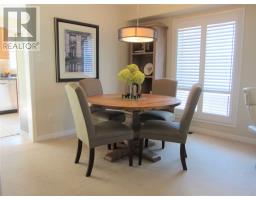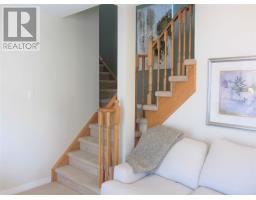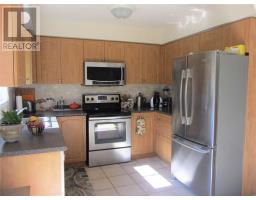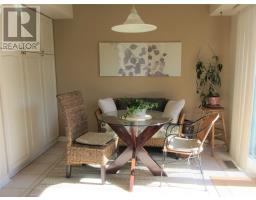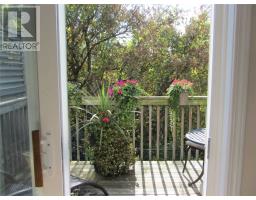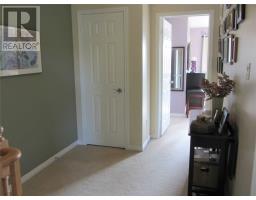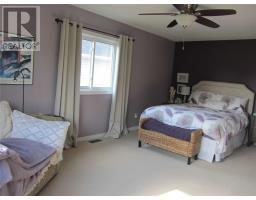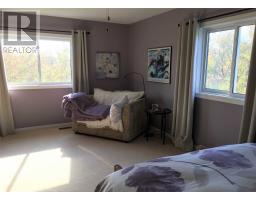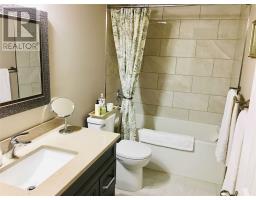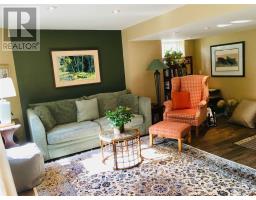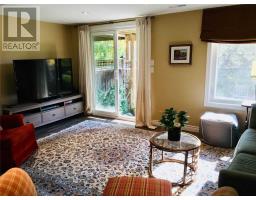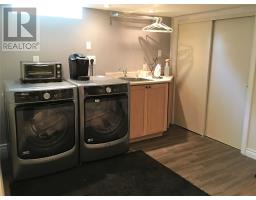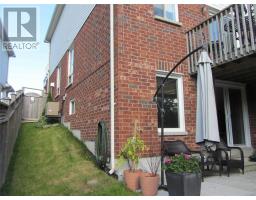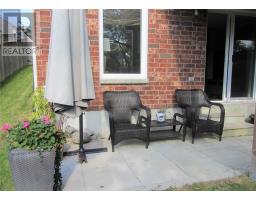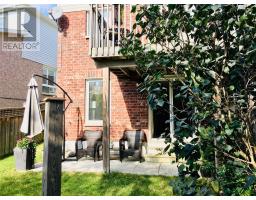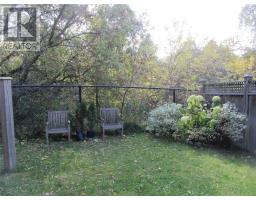3 Bedroom
3 Bathroom
Fireplace
Central Air Conditioning
Forced Air
$698,000
Immaculate 3 Bdrm & 3 Bath Semi-Detached Home Backing On A Wooded Ravine Greenbelt * Located In A High Demand Family Neighbourhood In South Newmarket *This Home Has Been Fine Tuned W/ Many Updates & Improvements * Open Concept Lr & Dr W/ Gas Fireplace * Bright Eat-In Kit W/A W/O To South Facing Deck * Wall Pantry & Ss Appliances * Rec Rm W/O To A Patio & Private Fenced Yard * Large Mbr & Ensuite *On A Quiet Cul-De-Sac *Many Extras Included W/ This Lovey Home!**** EXTRAS **** Elf's, 2 Ceiling Fans, Ss Fridge, Ss Stove, B/I Ss Dishwasher, B/I Ss Microwave, California Shutters, Blinds, Verticals, Front Loader Washer & Dryer, Cac, Hwt (R), Gdo & (2) Remotes, Shelving Garage & R/I Basement Bath Ready For Fixtures. (id:25308)
Property Details
|
MLS® Number
|
N4613318 |
|
Property Type
|
Single Family |
|
Community Name
|
Stonehaven-Wyndham |
|
Parking Space Total
|
3 |
Building
|
Bathroom Total
|
3 |
|
Bedrooms Above Ground
|
3 |
|
Bedrooms Total
|
3 |
|
Basement Development
|
Finished |
|
Basement Features
|
Walk Out |
|
Basement Type
|
N/a (finished) |
|
Construction Style Attachment
|
Semi-detached |
|
Cooling Type
|
Central Air Conditioning |
|
Exterior Finish
|
Aluminum Siding, Brick |
|
Fireplace Present
|
Yes |
|
Heating Fuel
|
Natural Gas |
|
Heating Type
|
Forced Air |
|
Stories Total
|
2 |
|
Type
|
House |
Parking
Land
|
Acreage
|
No |
|
Size Irregular
|
20.87 X 103.15 Ft |
|
Size Total Text
|
20.87 X 103.15 Ft |
Rooms
| Level |
Type |
Length |
Width |
Dimensions |
|
Second Level |
Master Bedroom |
5.97 m |
3.65 m |
5.97 m x 3.65 m |
|
Second Level |
Bedroom 2 |
3.79 m |
3.55 m |
3.79 m x 3.55 m |
|
Second Level |
Bedroom 3 |
3.76 m |
3.04 m |
3.76 m x 3.04 m |
|
Basement |
Recreational, Games Room |
5.07 m |
4.93 m |
5.07 m x 4.93 m |
|
Basement |
Laundry Room |
4.07 m |
2.89 m |
4.07 m x 2.89 m |
|
Ground Level |
Living Room |
6.43 m |
4.09 m |
6.43 m x 4.09 m |
|
Ground Level |
Dining Room |
|
|
|
|
Ground Level |
Kitchen |
5.12 m |
3.02 m |
5.12 m x 3.02 m |
https://www.realtor.ca/PropertyDetails.aspx?PropertyId=21262974
