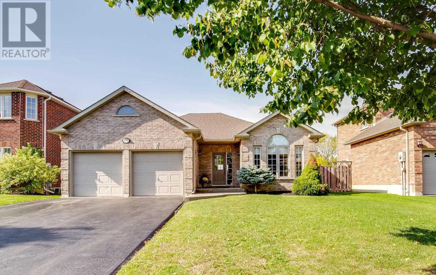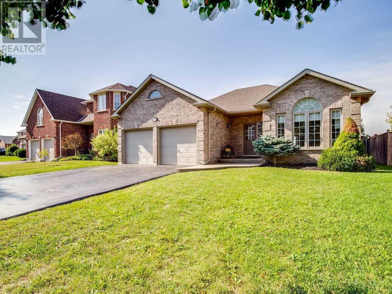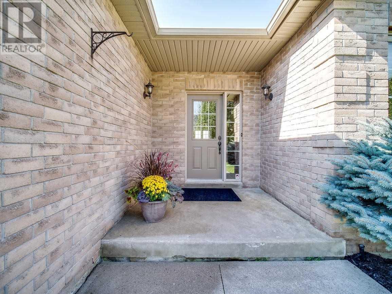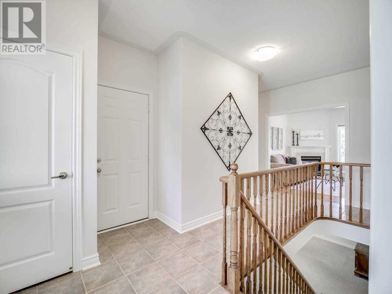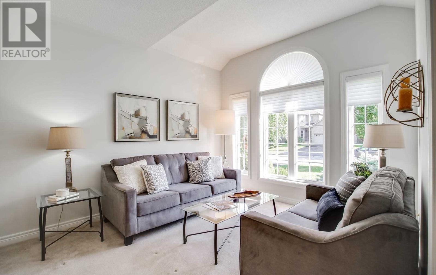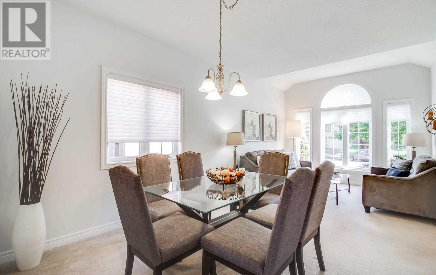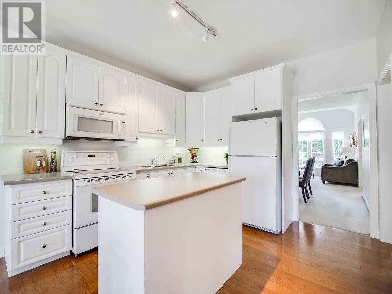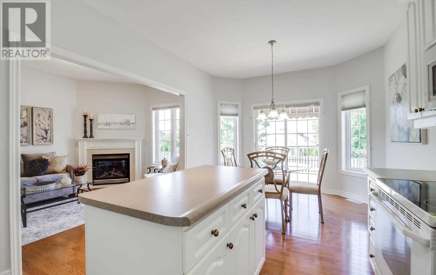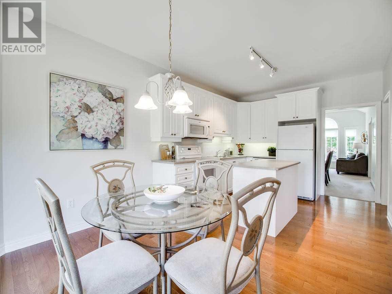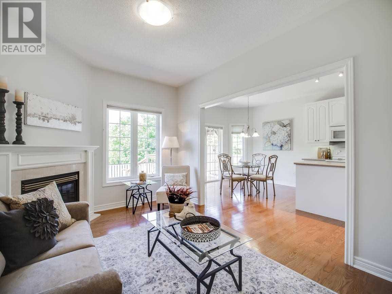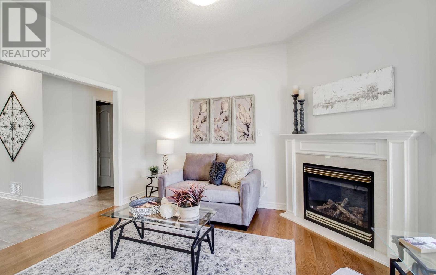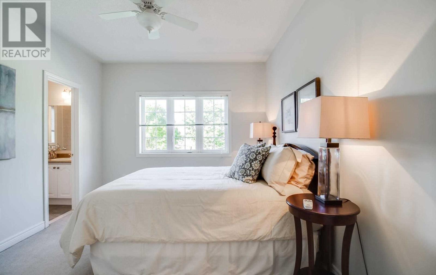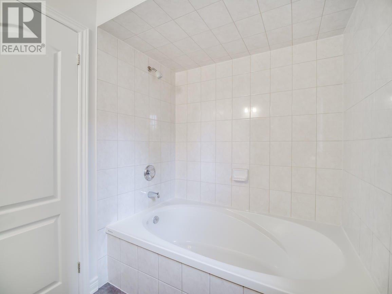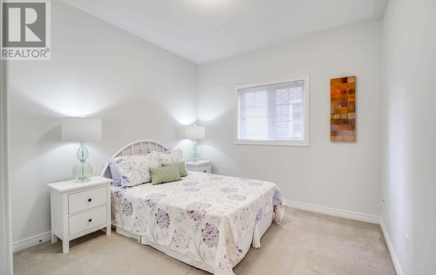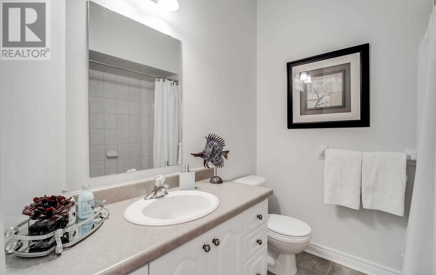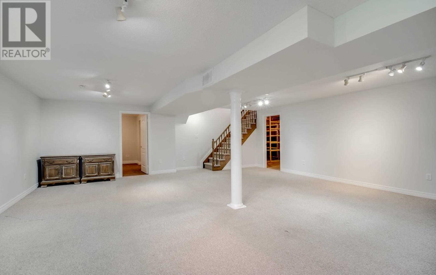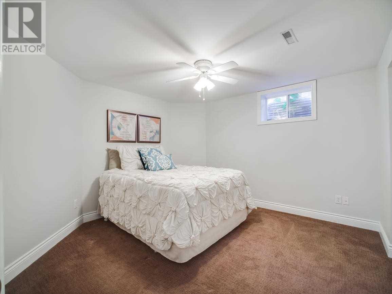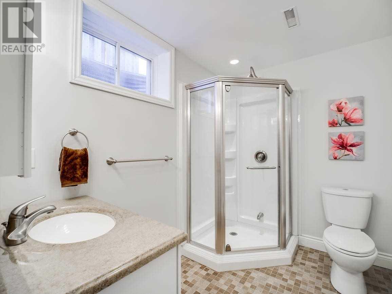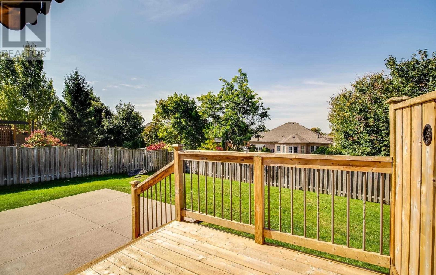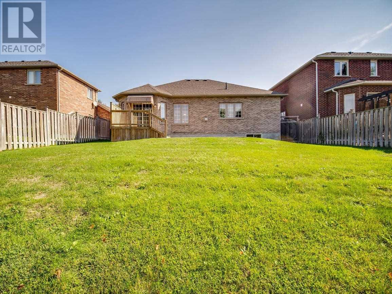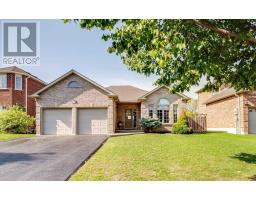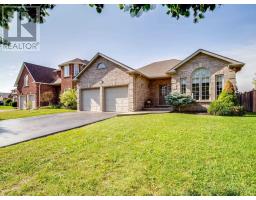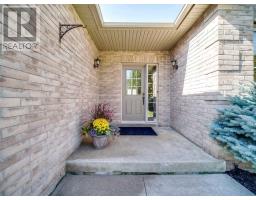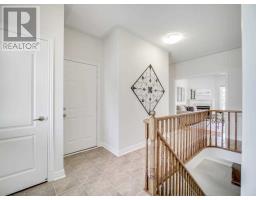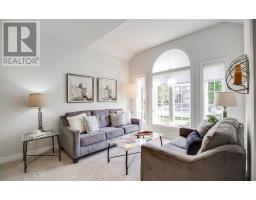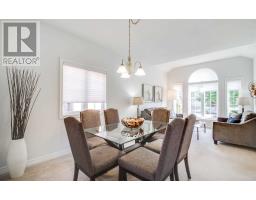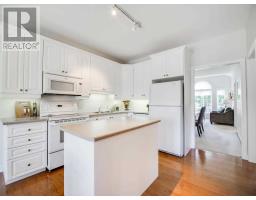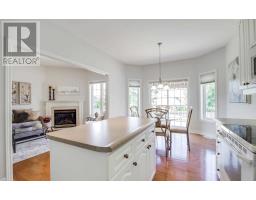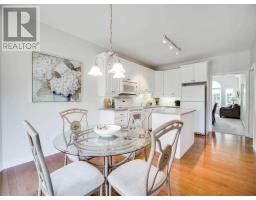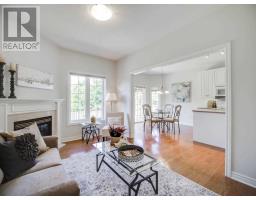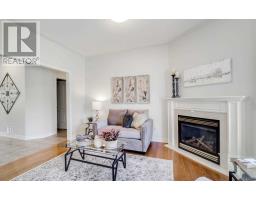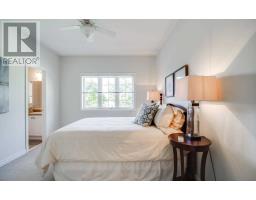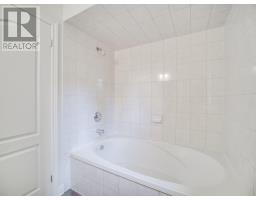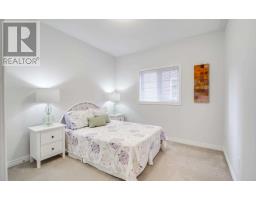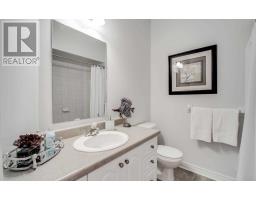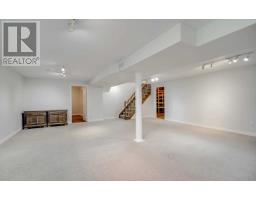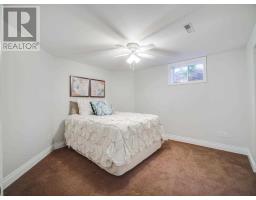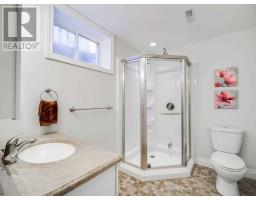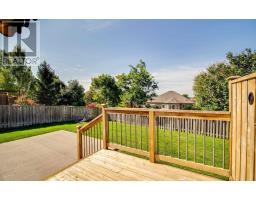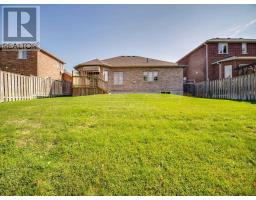3 Bedroom
3 Bathroom
Bungalow
Fireplace
Central Air Conditioning
Forced Air
$849,000
Immaculate Custom Built Dreamland Home In Leslie Valley. Built In 2003, This Bungalow Offers More Then 2000 Sq. Ft. Of Liveable Space. Open Kitchen & Family Room W Hardwood Floors. Eat-In-Kitchen W Walk-Out To Deck. 9Ft. Ceilings On Main Floor. Combined Liv/Dining Rms. Two Spacious Bdrms Upstairs + Add Bedroom In Lower Level W Ensuite. Finished Basement Features Over-Sized Rec Room. Freshly Painted 2019. Close To Hwy 404, Transit, Shopping, Schools. Shows 10+**** EXTRAS **** Includes Fridge, Stove, Microwave, Built-In Dishwasher. Clothes Washer & Dryer. All Elfs. All Window Coverings & Hardware. Air Conditioner & Water Softener System. Roof 2017.Central Vac & Accessories. F/B Sprinkler System. Gdo&Remote.Fenced (id:25308)
Property Details
|
MLS® Number
|
N4595790 |
|
Property Type
|
Single Family |
|
Community Name
|
Huron Heights-Leslie Valley |
|
Amenities Near By
|
Hospital, Public Transit, Schools |
|
Parking Space Total
|
6 |
Building
|
Bathroom Total
|
3 |
|
Bedrooms Above Ground
|
2 |
|
Bedrooms Below Ground
|
1 |
|
Bedrooms Total
|
3 |
|
Architectural Style
|
Bungalow |
|
Basement Development
|
Finished |
|
Basement Type
|
N/a (finished) |
|
Construction Style Attachment
|
Detached |
|
Cooling Type
|
Central Air Conditioning |
|
Exterior Finish
|
Brick |
|
Fireplace Present
|
Yes |
|
Heating Fuel
|
Natural Gas |
|
Heating Type
|
Forced Air |
|
Stories Total
|
1 |
|
Type
|
House |
Parking
Land
|
Acreage
|
No |
|
Land Amenities
|
Hospital, Public Transit, Schools |
|
Size Irregular
|
52.49 X 116.2 Ft |
|
Size Total Text
|
52.49 X 116.2 Ft |
Rooms
| Level |
Type |
Length |
Width |
Dimensions |
|
Lower Level |
Recreational, Games Room |
7.62 m |
7.01 m |
7.62 m x 7.01 m |
|
Lower Level |
Bedroom 3 |
3.65 m |
3.59 m |
3.65 m x 3.59 m |
|
Lower Level |
Laundry Room |
4.26 m |
3.35 m |
4.26 m x 3.35 m |
|
Main Level |
Living Room |
3.65 m |
3.35 m |
3.65 m x 3.35 m |
|
Main Level |
Dining Room |
2.74 m |
3.35 m |
2.74 m x 3.35 m |
|
Main Level |
Kitchen |
5.79 m |
3.35 m |
5.79 m x 3.35 m |
|
Main Level |
Family Room |
3.96 m |
3.05 m |
3.96 m x 3.05 m |
|
Main Level |
Master Bedroom |
3.96 m |
3.35 m |
3.96 m x 3.35 m |
|
Main Level |
Bedroom 2 |
3.35 m |
3.05 m |
3.35 m x 3.05 m |
https://www.realtor.ca/PropertyDetails.aspx?PropertyId=21202523
