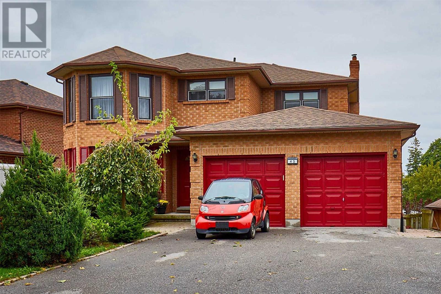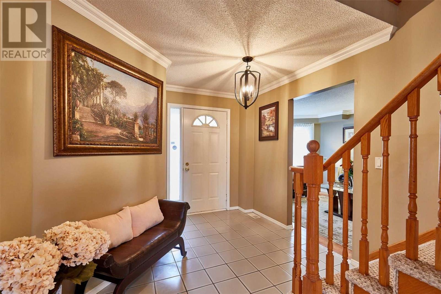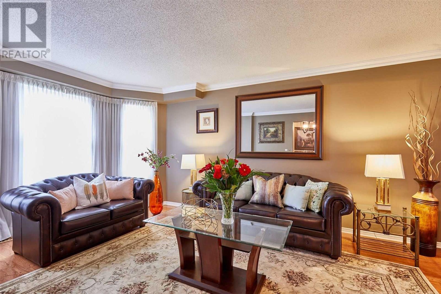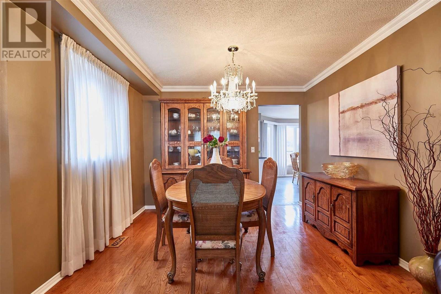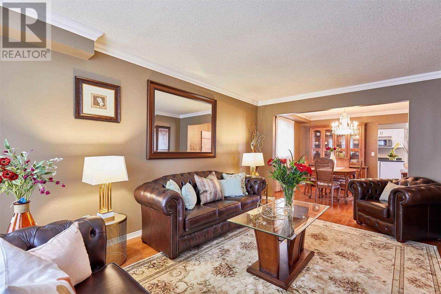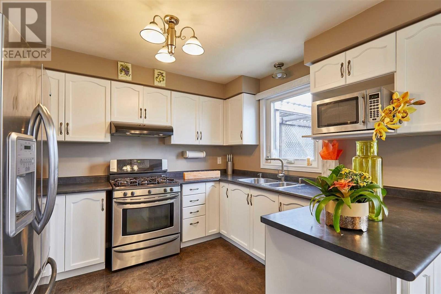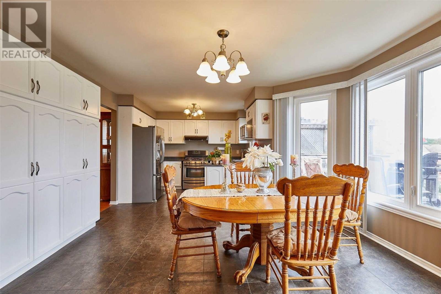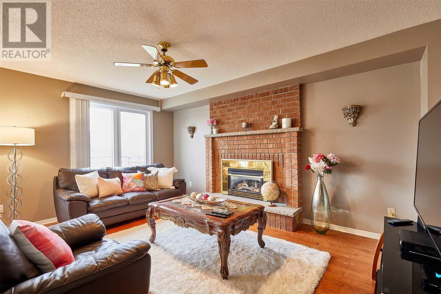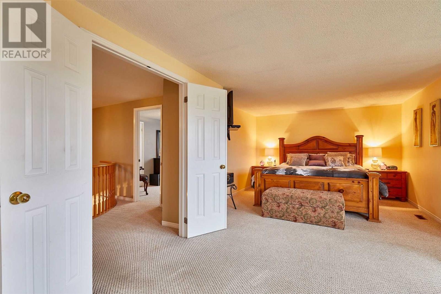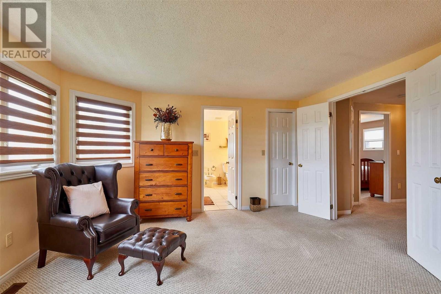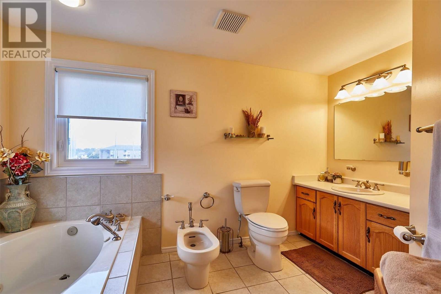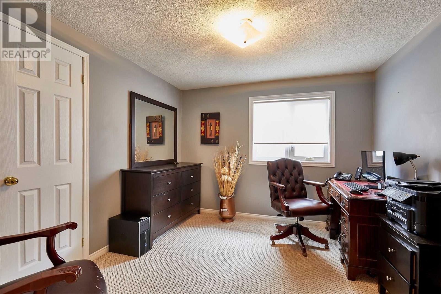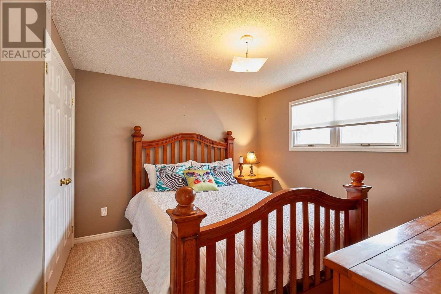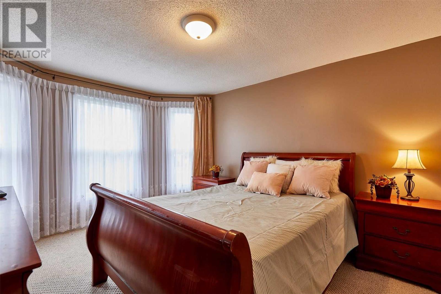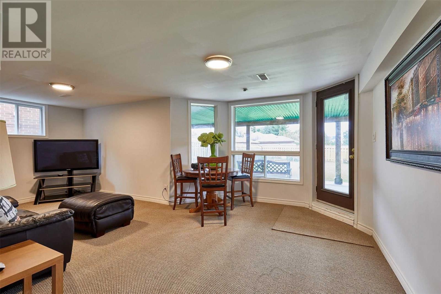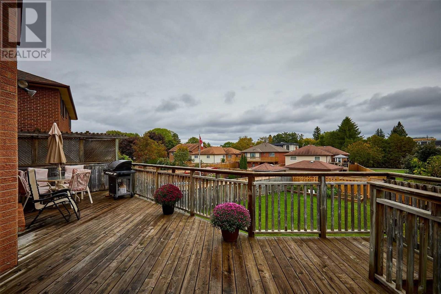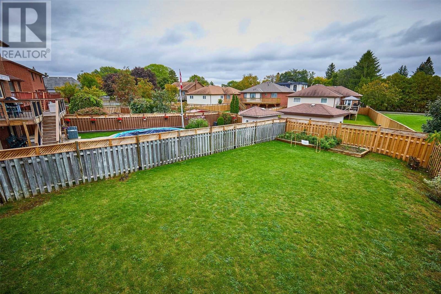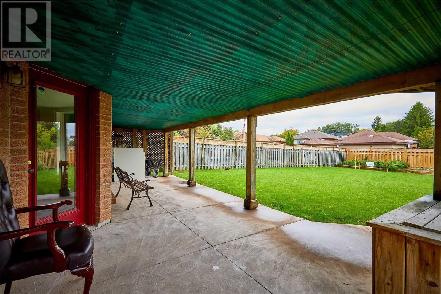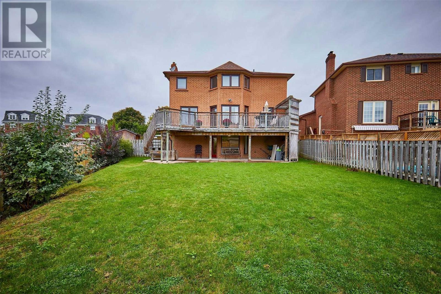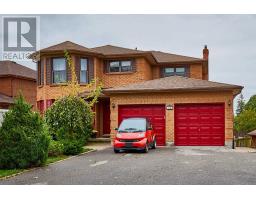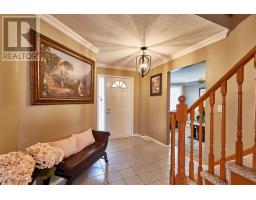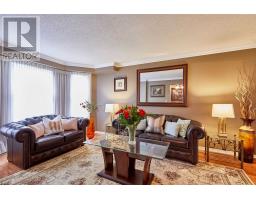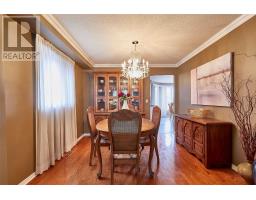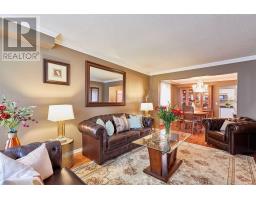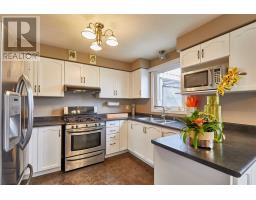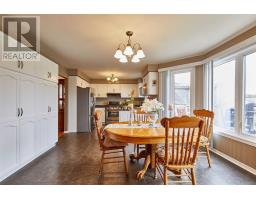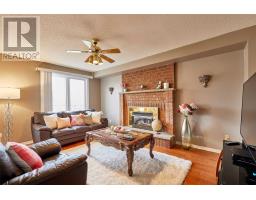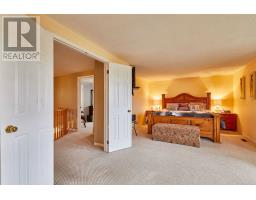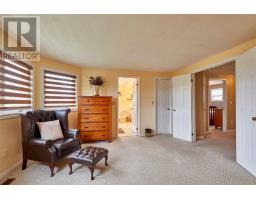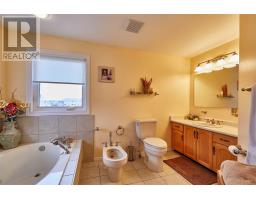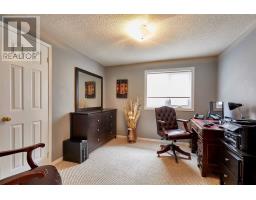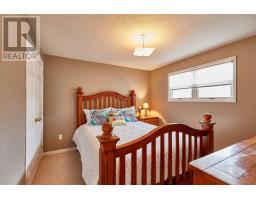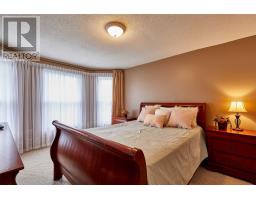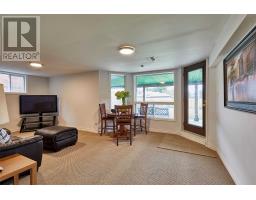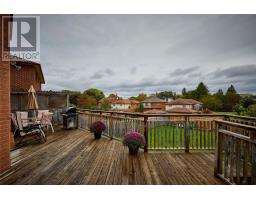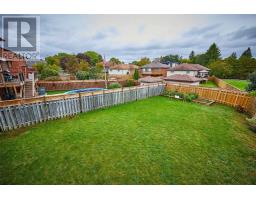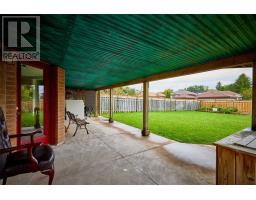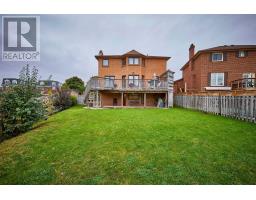45 Taylorwood Rd Oshawa, Ontario L1G 7W2
7 Bedroom
4 Bathroom
Central Air Conditioning
Forced Air
$799,000
Welcome To 45 Taylorwood Rd In This Sought After Prestigious Neighborhood Of Samac. This Home Offers Brand New Walkout Basement Finished W/3 Bedrooms, Liv/Din Room, Kitchen & Bathroom. Walking Distance To Uoit/Durham College & Amenities. Open Concept Kitchen & Breakfast W/W.O To Deck On A Private Backyard, Gas Fireplace In Family, Large Windows & Hardwood Floors. O/S Driveway For Your Boat Or Rv.**** EXTRAS **** S/S Fridge, Gas Stove, Dishwasher, Microwave. White Washer/Dryer. Exclude Basement Freezer & Microwave. All Elf's & Window Coverings. (id:25308)
Property Details
| MLS® Number | E4595786 |
| Property Type | Single Family |
| Neigbourhood | Samac |
| Community Name | Samac |
| Parking Space Total | 8 |
Building
| Bathroom Total | 4 |
| Bedrooms Above Ground | 4 |
| Bedrooms Below Ground | 3 |
| Bedrooms Total | 7 |
| Basement Type | Full |
| Construction Style Attachment | Detached |
| Cooling Type | Central Air Conditioning |
| Exterior Finish | Brick |
| Heating Fuel | Natural Gas |
| Heating Type | Forced Air |
| Stories Total | 2 |
| Type | House |
Parking
| Attached garage |
Land
| Acreage | No |
| Size Irregular | 81.07 X 162.07 Ft |
| Size Total Text | 81.07 X 162.07 Ft |
Rooms
| Level | Type | Length | Width | Dimensions |
|---|---|---|---|---|
| Second Level | Master Bedroom | 6.36 m | 3.65 m | 6.36 m x 3.65 m |
| Second Level | Bedroom 2 | 3.29 m | 2.97 m | 3.29 m x 2.97 m |
| Second Level | Bedroom 3 | 4.23 m | 3.25 m | 4.23 m x 3.25 m |
| Second Level | Bedroom 4 | 3.23 m | 3.05 m | 3.23 m x 3.05 m |
| Main Level | Living Room | 4.88 m | 3.23 m | 4.88 m x 3.23 m |
| Main Level | Dining Room | 3.23 m | 3.23 m | 3.23 m x 3.23 m |
| Main Level | Kitchen | 6.36 m | 3.65 m | 6.36 m x 3.65 m |
| Main Level | Family Room | 4.88 m | 3.18 m | 4.88 m x 3.18 m |
https://www.realtor.ca/PropertyDetails.aspx?PropertyId=21202368
Interested?
Contact us for more information
