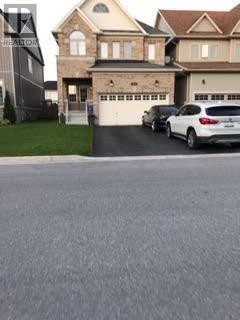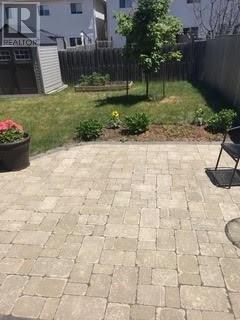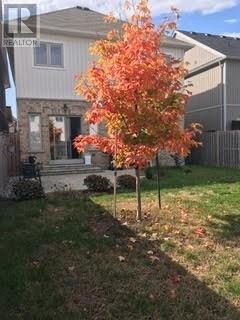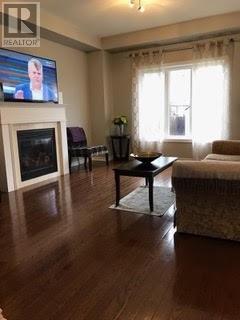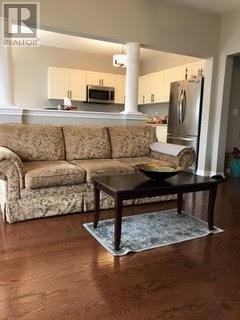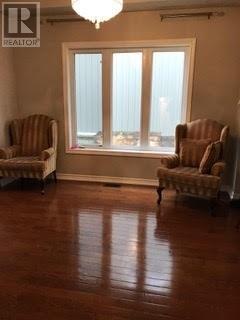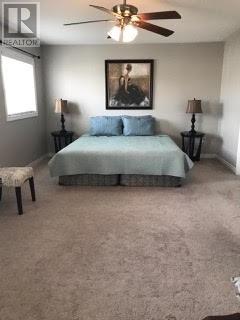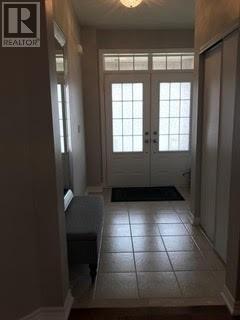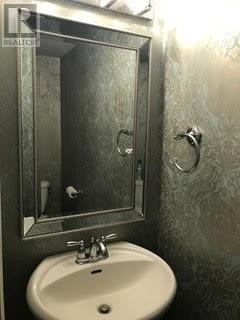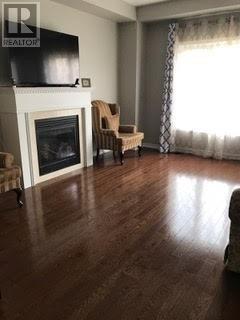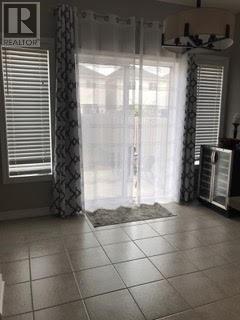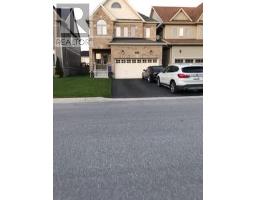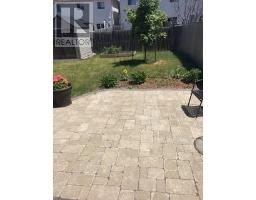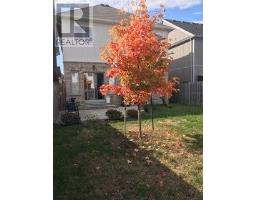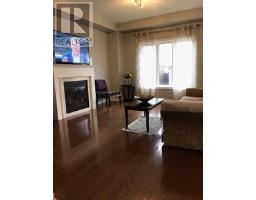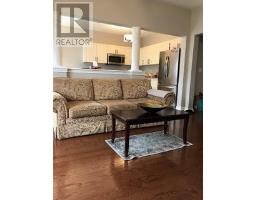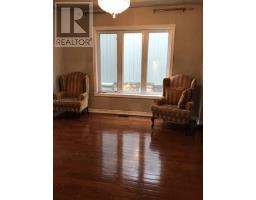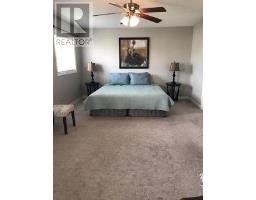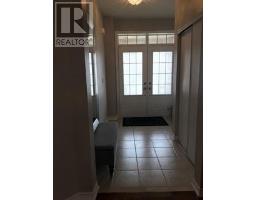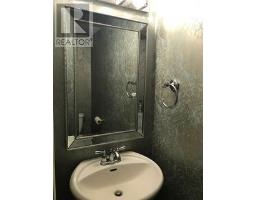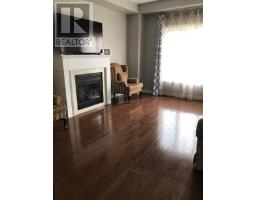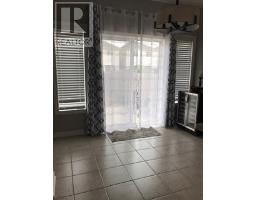299 Greenwood Dr Essa, Ontario L0M 1B6
3 Bedroom
3 Bathroom
Fireplace
Central Air Conditioning
Forced Air
$599,900
Modern, Beautifully Planned 3 Bedroom Great Family Home Almost 2000Sq. 9'Ceilings On Main Floor, Upper Floor Laundry, Hardwood Staircase, Modern Kitchen With S/S Appliances, Walk Out To Professional Landscaped Cozy Back Yard With A Garden Shed. Main Floor Hard Wood Floors And Fire Place. Master Bedroom With Large W/I Closet And 4 Pcs Ensuites. Double Door Spacious Entrance And Double Car Garage. Family Oriented Area. Your Client Will Love It!**** EXTRAS **** S/S Appliances, Cac, Gdo, Double Closets 2nd &3D B/R, Upper Floor Laundry, Garden Shed, Landscaped Patio , Gas Bbq Hook-Up (id:25308)
Property Details
| MLS® Number | N4613191 |
| Property Type | Single Family |
| Community Name | Angus |
| Parking Space Total | 6 |
Building
| Bathroom Total | 3 |
| Bedrooms Above Ground | 3 |
| Bedrooms Total | 3 |
| Basement Type | Full |
| Construction Style Attachment | Link |
| Cooling Type | Central Air Conditioning |
| Exterior Finish | Brick, Vinyl |
| Fireplace Present | Yes |
| Heating Fuel | Natural Gas |
| Heating Type | Forced Air |
| Stories Total | 2 |
| Type | House |
Parking
| Garage |
Land
| Acreage | No |
| Size Irregular | 33.3 X 114.83 Ft |
| Size Total Text | 33.3 X 114.83 Ft |
Rooms
| Level | Type | Length | Width | Dimensions |
|---|---|---|---|---|
| Second Level | Master Bedroom | 5.21 m | 3.81 m | 5.21 m x 3.81 m |
| Second Level | Bedroom 2 | 3.5 m | 3.5 m | 3.5 m x 3.5 m |
| Second Level | Bedroom 3 | 3.5 m | 3.2 m | 3.5 m x 3.2 m |
| Second Level | Laundry Room | |||
| Main Level | Family Room | 4.88 m | 3.96 m | 4.88 m x 3.96 m |
| Main Level | Dining Room | 3.39 m | 3.22 m | 3.39 m x 3.22 m |
| Main Level | Kitchen | 3.35 m | 2.43 m | 3.35 m x 2.43 m |
| Main Level | Eating Area | 3.35 m | 1.88 m | 3.35 m x 1.88 m |
https://www.realtor.ca/PropertyDetails.aspx?PropertyId=21262948
Interested?
Contact us for more information
