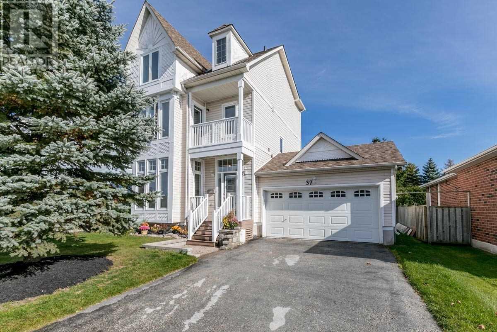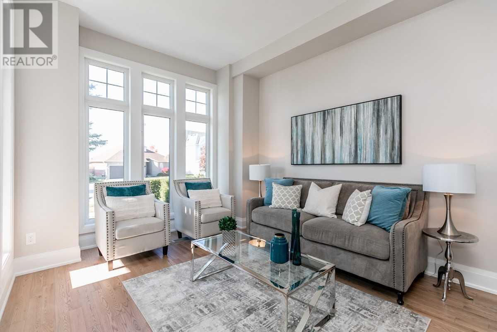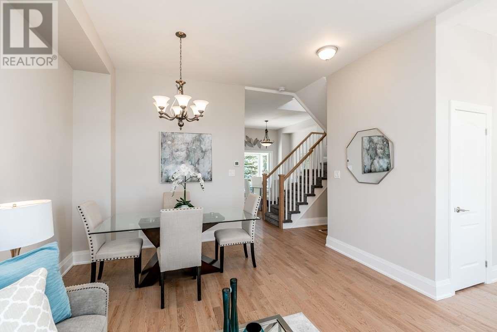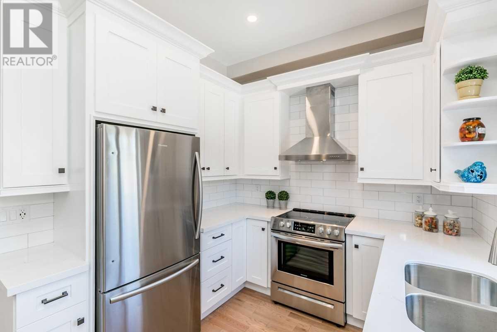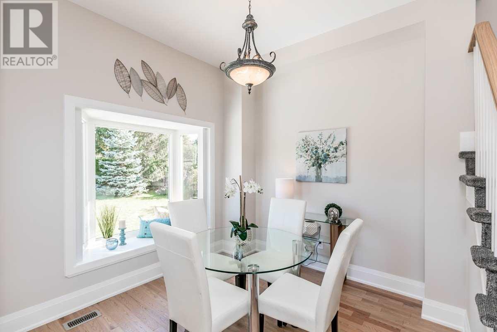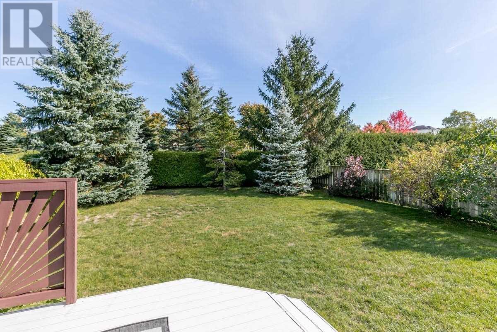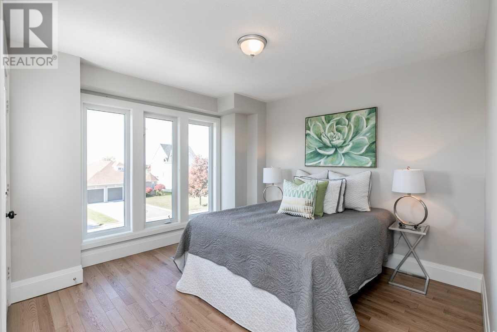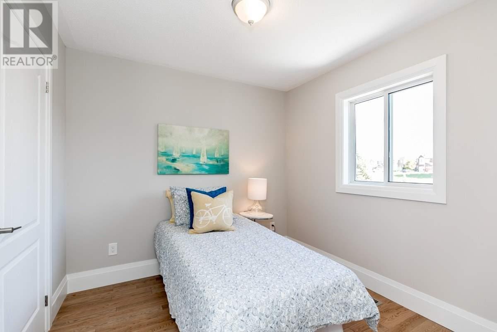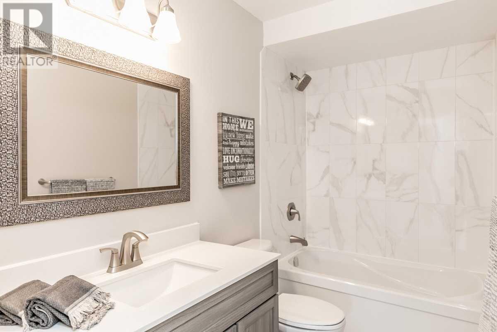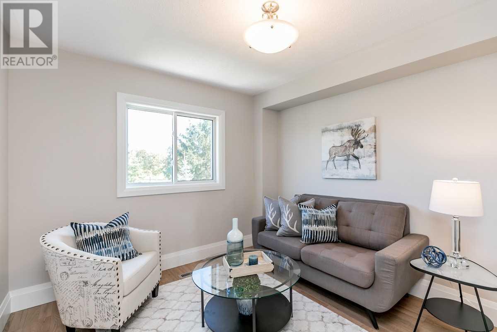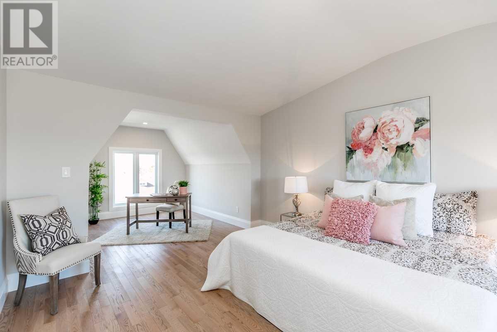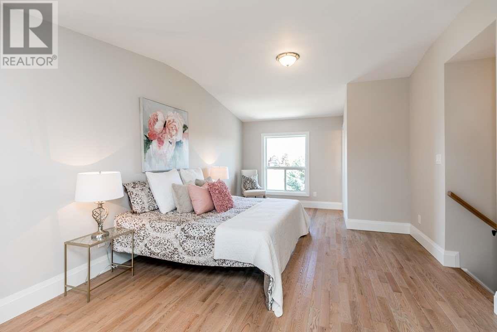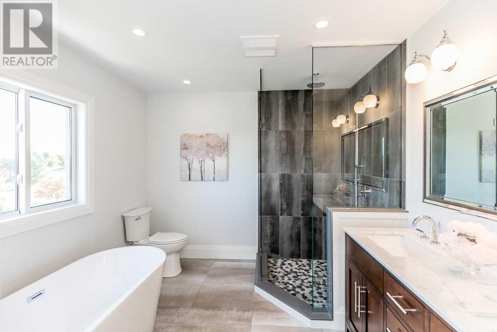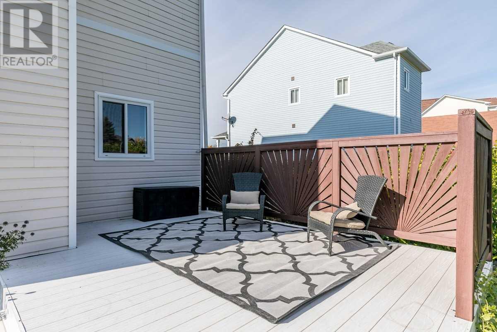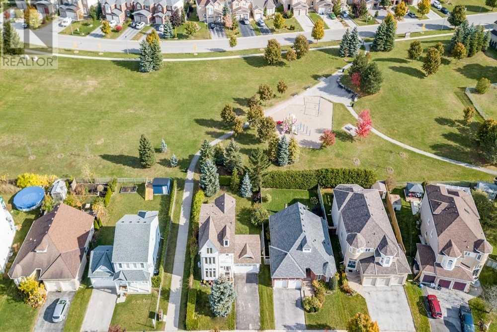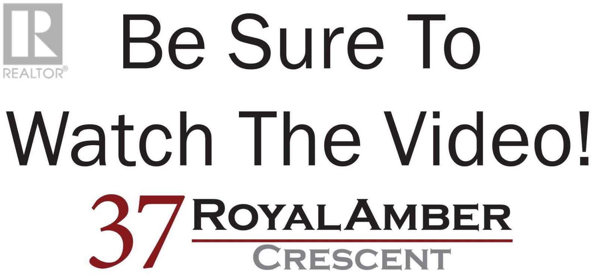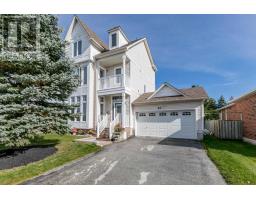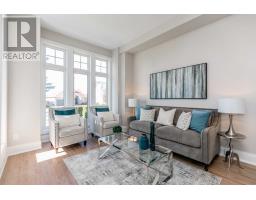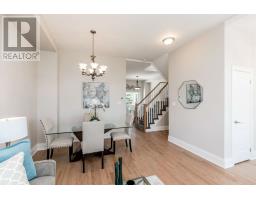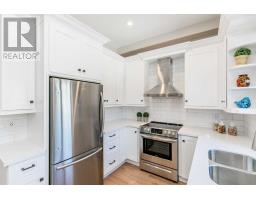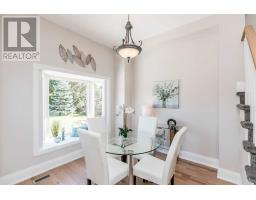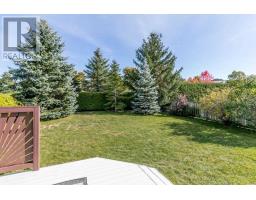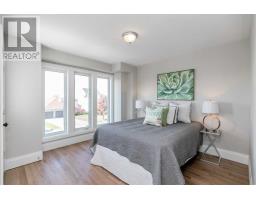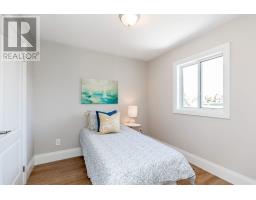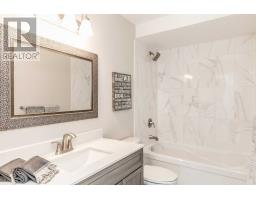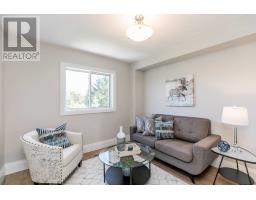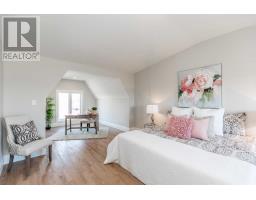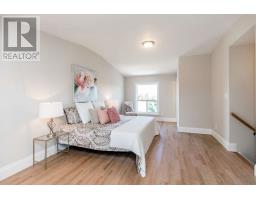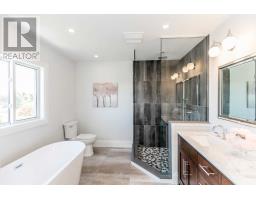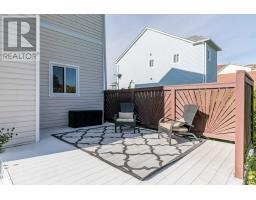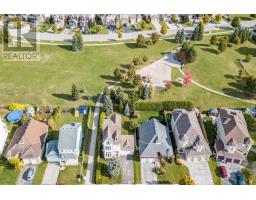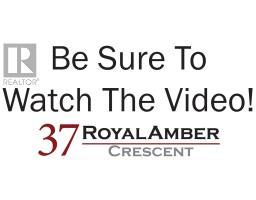3 Bedroom
3 Bathroom
Central Air Conditioning
Forced Air
$819,900
Newly Renovated Home Situated On A Premium Lot Backing Onto Park! Soaring 10' Ceilings On The Main Floor. Sun-Filled Living & Dining Rms W/Floor To Ceiling Windows. Custom Designed Kitchen With Quartz Counters, Ss Appls, B/Fast Area & W/O To Deck & Fenced?yard. Private Master Suite On 3rd Floor W/Vaulted Ceilings, Sitting Area & Luxurious 5-Pc Bath. Oak Hardwood Flooring & Brand New Finishes Thru-Out This Beautiful Home!**** EXTRAS **** Fridge, Stove, Bidw, Elfs, Cac, Gdo & 2 Rmts, Humidifier, Water Softener, Hwt(R). (id:25308)
Property Details
|
MLS® Number
|
N4613304 |
|
Property Type
|
Single Family |
|
Community Name
|
Mt Albert |
|
Amenities Near By
|
Park, Schools |
|
Parking Space Total
|
5 |
Building
|
Bathroom Total
|
3 |
|
Bedrooms Above Ground
|
3 |
|
Bedrooms Total
|
3 |
|
Basement Type
|
Full |
|
Construction Style Attachment
|
Detached |
|
Cooling Type
|
Central Air Conditioning |
|
Exterior Finish
|
Vinyl |
|
Heating Fuel
|
Natural Gas |
|
Heating Type
|
Forced Air |
|
Stories Total
|
3 |
|
Type
|
House |
Parking
Land
|
Acreage
|
No |
|
Land Amenities
|
Park, Schools |
|
Size Irregular
|
49.21 X 114.82 Ft |
|
Size Total Text
|
49.21 X 114.82 Ft |
Rooms
| Level |
Type |
Length |
Width |
Dimensions |
|
Second Level |
Bedroom |
3.9 m |
3.53 m |
3.9 m x 3.53 m |
|
Second Level |
Bedroom 2 |
2.78 m |
2.72 m |
2.78 m x 2.72 m |
|
Second Level |
Den |
3.08 m |
2.94 m |
3.08 m x 2.94 m |
|
Third Level |
Master Bedroom |
8.97 m |
3.79 m |
8.97 m x 3.79 m |
|
Main Level |
Living Room |
3.48 m |
3.32 m |
3.48 m x 3.32 m |
|
Main Level |
Dining Room |
3.96 m |
2.45 m |
3.96 m x 2.45 m |
|
Main Level |
Kitchen |
2.9 m |
2.71 m |
2.9 m x 2.71 m |
|
Main Level |
Eating Area |
3.12 m |
2.93 m |
3.12 m x 2.93 m |
Utilities
|
Natural Gas
|
Installed |
|
Electricity
|
Installed |
https://www.jaymiller.ca/listing/37-royal-amber-crescent-mount-albert/
