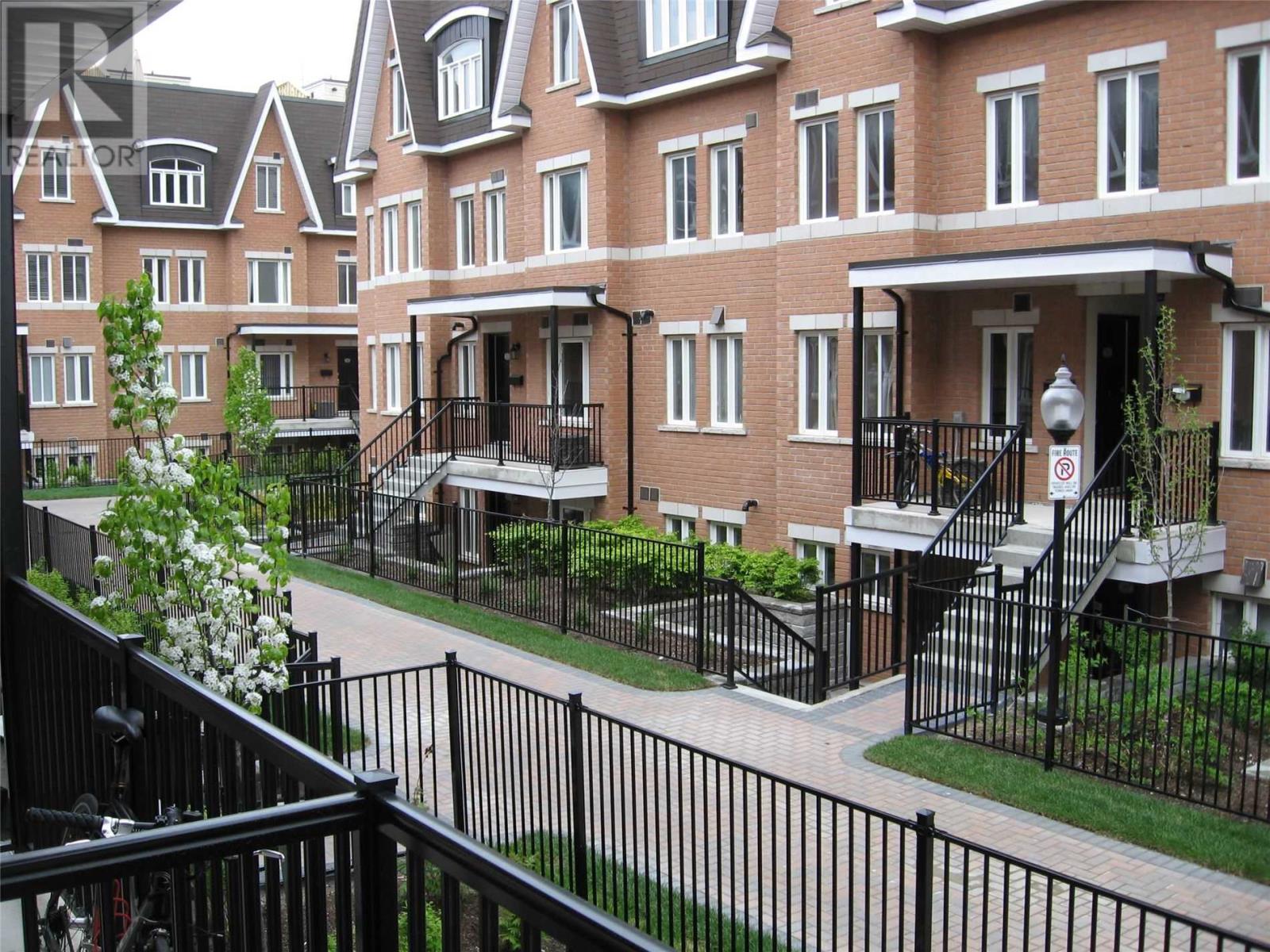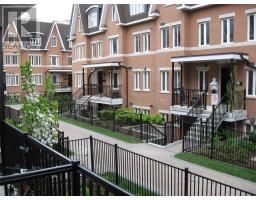#318 -310 John St Markham, Ontario L3T 0A7
$524,900Maintenance,
$410 Monthly
Maintenance,
$410 MonthlyWelcome To A Very Special Beautiful Sought After Thornhill Neighborhood, Rare, Above Grade 2+1 Bdrms Townhome In Old Thornhill Village Complex, Modern Kitchen W/Ceramic Backsplash & S/S Appliances. Open Concept Dining/Living Rms, Walk Out From Master Bdrm To Balcony O/L Walkway, Ensuite Laundry W/Extra Storage, Vip Extra Parking At Your Doorstep, Conveniently Located Close To Shopping,Restaurants, Schools, Transit, Community Cntr, Minutes To Hwy 407,404,401**** EXTRAS **** Stainless Steel Fridge, Stove, B/I Micro W/Hood Range, B/I Dw, Stacked Washer/Dryer,All Elf's,Window Cvgs Rods, Owned Furnace, Hwt Rental,First Time Availabe In 11Yrs, As Is Alarm Sys Owned. (id:25308)
Property Details
| MLS® Number | N4613316 |
| Property Type | Single Family |
| Neigbourhood | Thornhill |
| Community Name | Aileen-Willowbrook |
| Amenities Near By | Park, Public Transit, Schools |
| Features | Balcony |
| Parking Space Total | 2 |
| View Type | View |
Building
| Bathroom Total | 1 |
| Bedrooms Above Ground | 2 |
| Bedrooms Below Ground | 1 |
| Bedrooms Total | 3 |
| Amenities | Storage - Locker |
| Cooling Type | Central Air Conditioning |
| Exterior Finish | Brick |
| Fireplace Present | Yes |
| Heating Fuel | Natural Gas |
| Heating Type | Forced Air |
| Type | Row / Townhouse |
Parking
| Underground | |
| Visitor parking |
Land
| Acreage | No |
| Land Amenities | Park, Public Transit, Schools |
Rooms
| Level | Type | Length | Width | Dimensions |
|---|---|---|---|---|
| Flat | Living Room | 5.44 m | 2.9 m | 5.44 m x 2.9 m |
| Flat | Dining Room | 5.44 m | 2.9 m | 5.44 m x 2.9 m |
| Flat | Kitchen | 2.88 m | 2 m | 2.88 m x 2 m |
| Flat | Master Bedroom | 4.33 m | 2.7 m | 4.33 m x 2.7 m |
| Flat | Bedroom 2 | 3.65 m | 2.3 m | 3.65 m x 2.3 m |
| Flat | Den | 2 m | 2.22 m | 2 m x 2.22 m |
https://www.realtor.ca/PropertyDetails.aspx?PropertyId=21262973
Interested?
Contact us for more information


