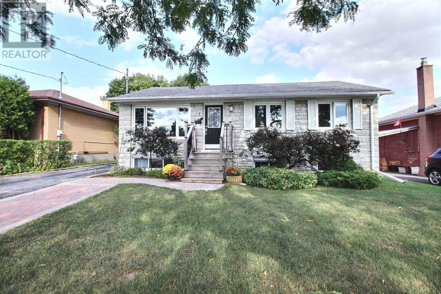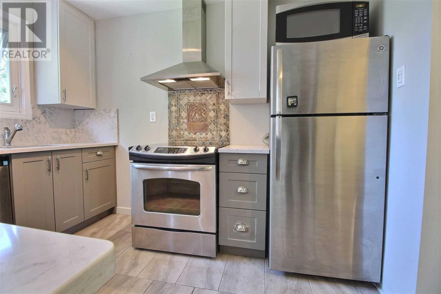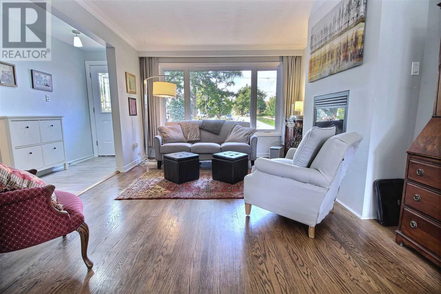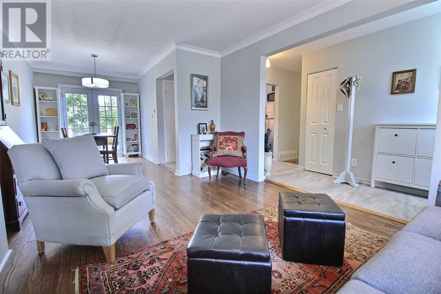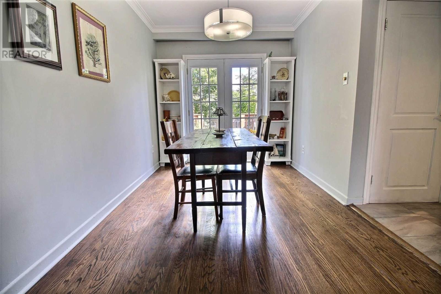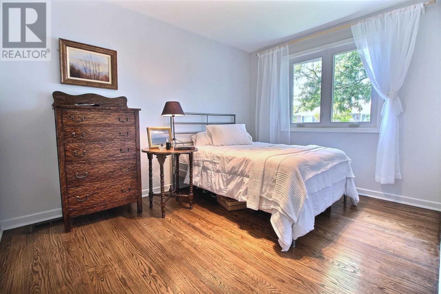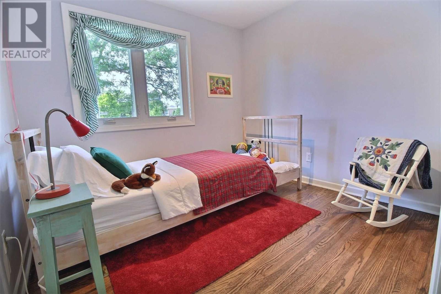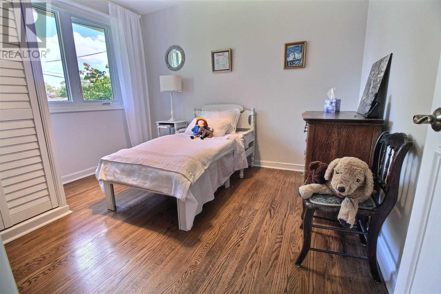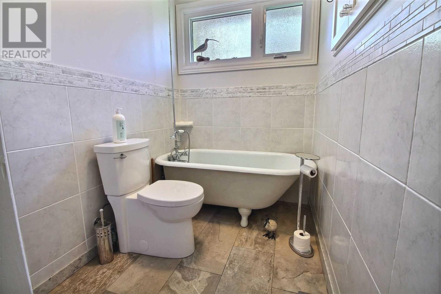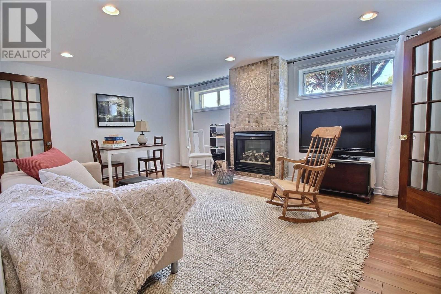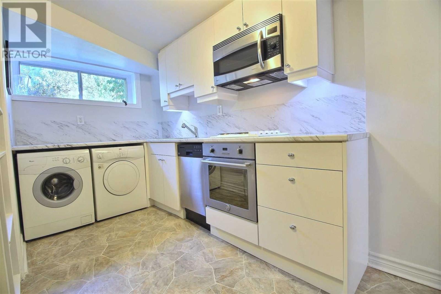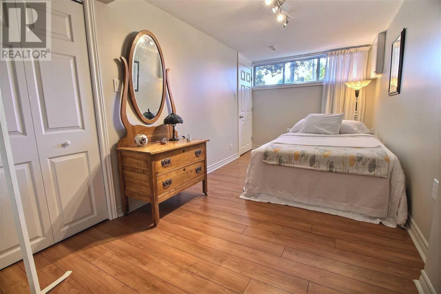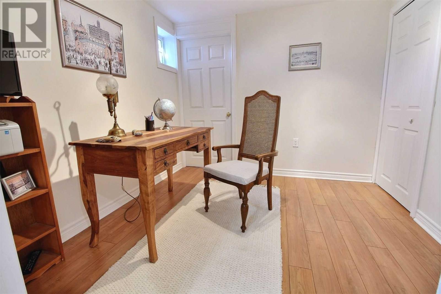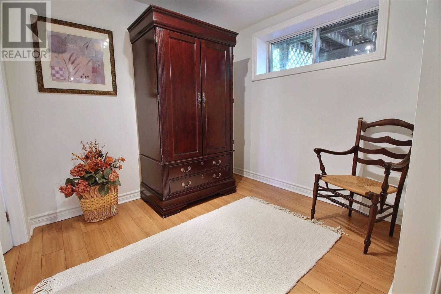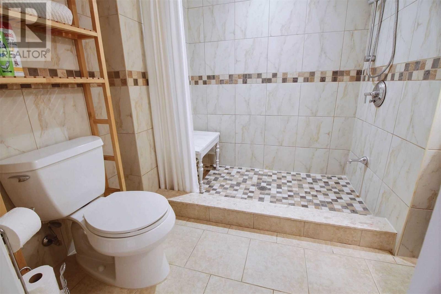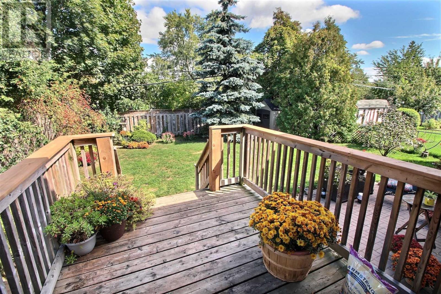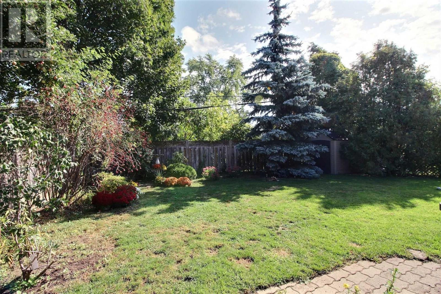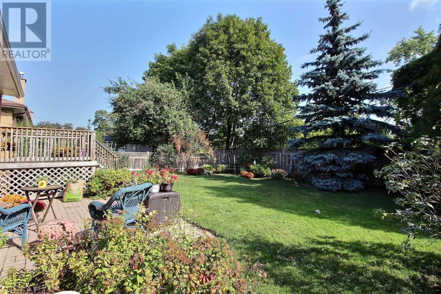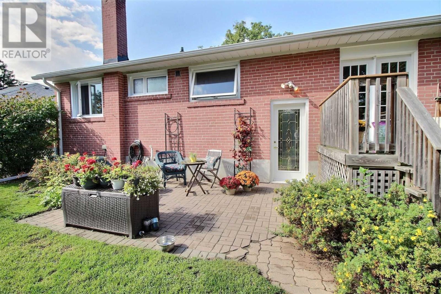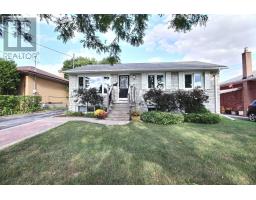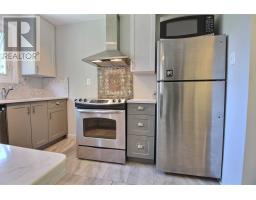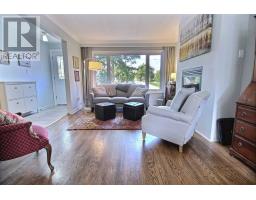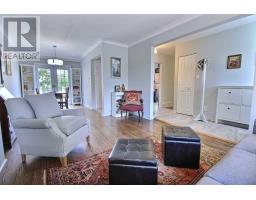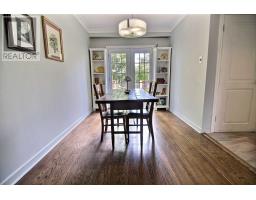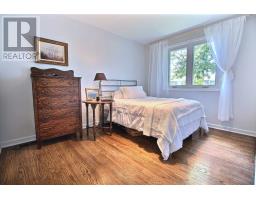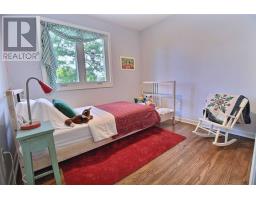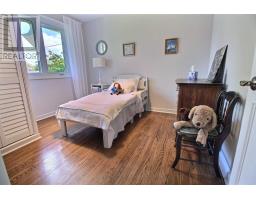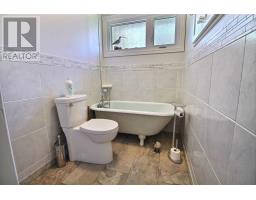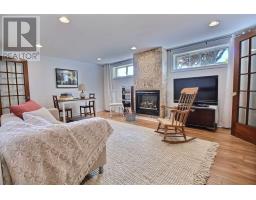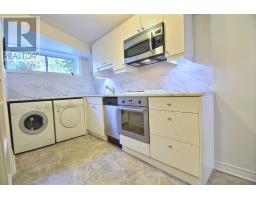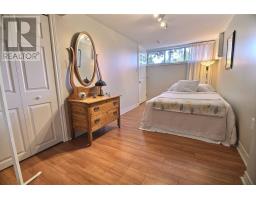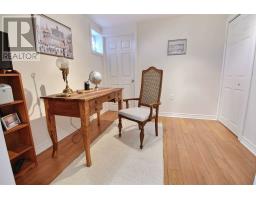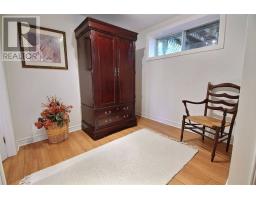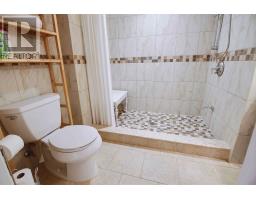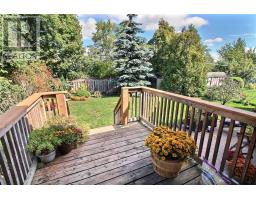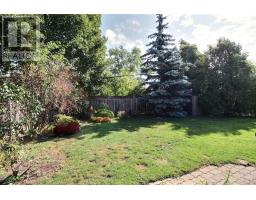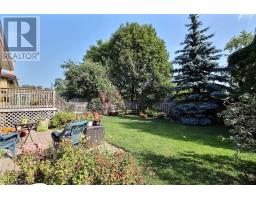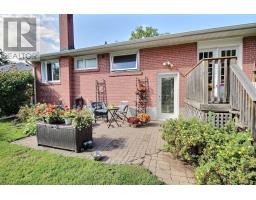5 Bedroom
2 Bathroom
Bungalow
Fireplace
Central Air Conditioning
Forced Air
$840,000
Stylish & Charming Home Located On A Quite Tree Lined Street. Beautiful Updated Home W/ Open Concept Living/Dining Room. Renovated Kitchen W/ Quartz Counters/Backsplash & S/S Appliances. Large Finished Bsmnt W/ Kitchen, 2 Bedrms & Separate Entrance. Perfect For In-Law Or Nanny Suite. Separate Main Floor & Basement Laundry. Backyard Cottage Oasis W/ Mature Trees. Close To Humber Creek Walking Trails, Ttc And More...**** EXTRAS **** S/S Fridge, S/S Stove, (2) S/S Dishwashers, Stove Top, B/I S/S Microwave/Fan, B/I Oven, (2) Washers, (2) Dyers, Elf's And Window Coverings. Updated Furnace, A/C, Humidifier, Roof, Eaves And Windows. Privacy Film On Front Window. (id:25308)
Property Details
|
MLS® Number
|
W4613258 |
|
Property Type
|
Single Family |
|
Community Name
|
Kingsview Village-The Westway |
|
Parking Space Total
|
5 |
Building
|
Bathroom Total
|
2 |
|
Bedrooms Above Ground
|
3 |
|
Bedrooms Below Ground
|
2 |
|
Bedrooms Total
|
5 |
|
Architectural Style
|
Bungalow |
|
Basement Development
|
Finished |
|
Basement Features
|
Separate Entrance |
|
Basement Type
|
N/a (finished) |
|
Construction Style Attachment
|
Detached |
|
Cooling Type
|
Central Air Conditioning |
|
Exterior Finish
|
Brick, Stone |
|
Fireplace Present
|
Yes |
|
Heating Fuel
|
Natural Gas |
|
Heating Type
|
Forced Air |
|
Stories Total
|
1 |
|
Type
|
House |
Land
|
Acreage
|
No |
|
Size Irregular
|
51 X 98 Ft |
|
Size Total Text
|
51 X 98 Ft |
Rooms
| Level |
Type |
Length |
Width |
Dimensions |
|
Basement |
Recreational, Games Room |
5.39 m |
3.8 m |
5.39 m x 3.8 m |
|
Basement |
Bedroom 4 |
2.74 m |
2.74 m |
2.74 m x 2.74 m |
|
Basement |
Bedroom 5 |
5 m |
2.44 m |
5 m x 2.44 m |
|
Basement |
Kitchen |
5.05 m |
1.95 m |
5.05 m x 1.95 m |
|
Main Level |
Kitchen |
3.2 m |
2.7 m |
3.2 m x 2.7 m |
|
Main Level |
Living Room |
4.5 m |
3.5 m |
4.5 m x 3.5 m |
|
Main Level |
Dining Room |
3.5 m |
2.49 m |
3.5 m x 2.49 m |
|
Main Level |
Master Bedroom |
3.85 m |
2.9 m |
3.85 m x 2.9 m |
|
Main Level |
Bedroom 2 |
2.75 m |
3.05 m |
2.75 m x 3.05 m |
|
Main Level |
Bedroom 3 |
2.85 m |
3.25 m |
2.85 m x 3.25 m |
https://www.realtor.ca/PropertyDetails.aspx?PropertyId=21263077
