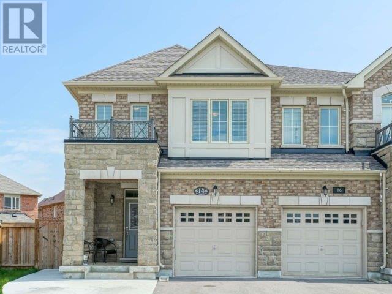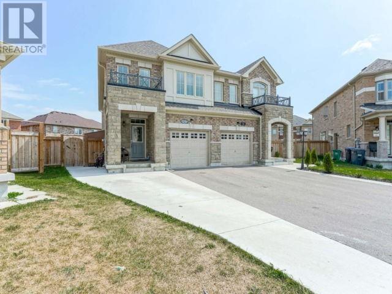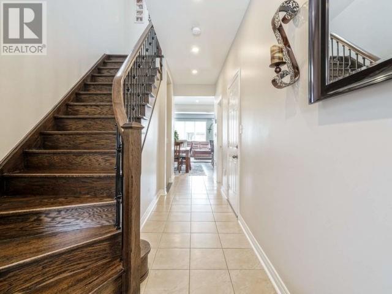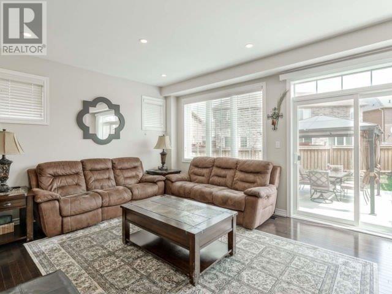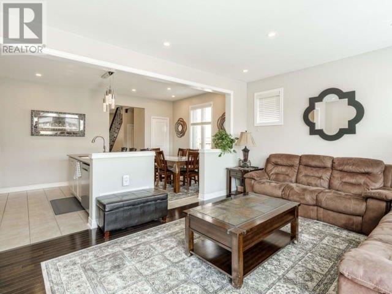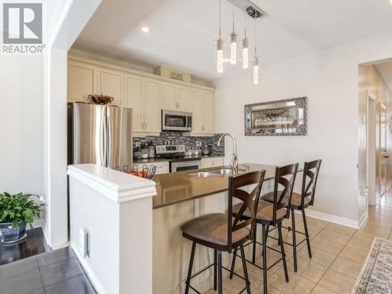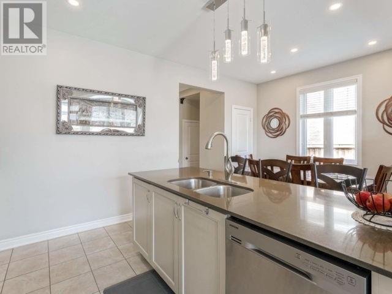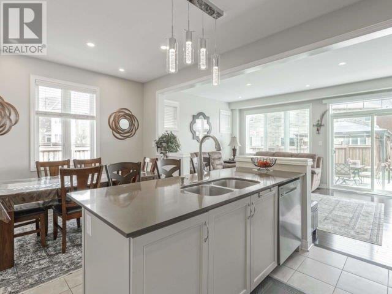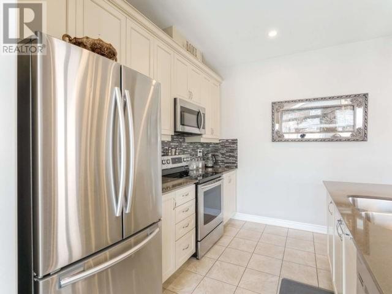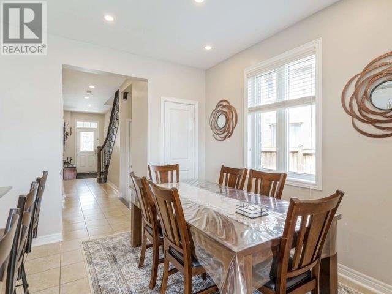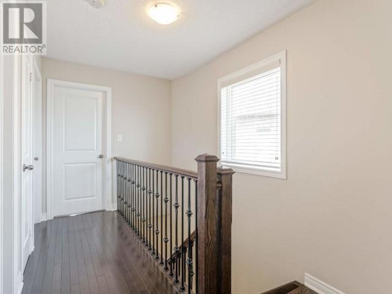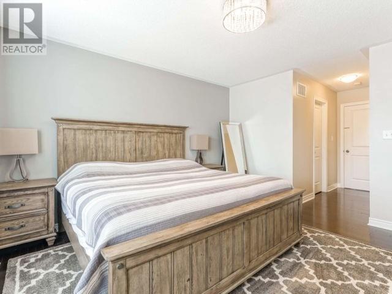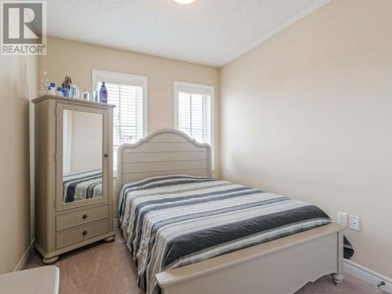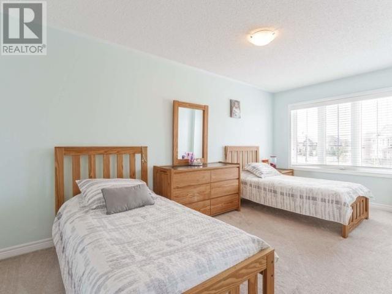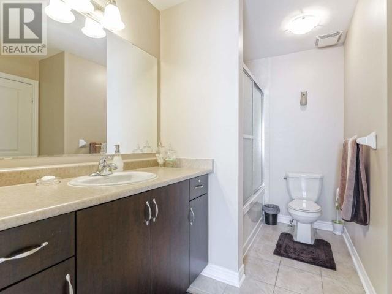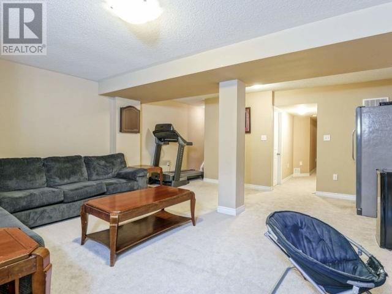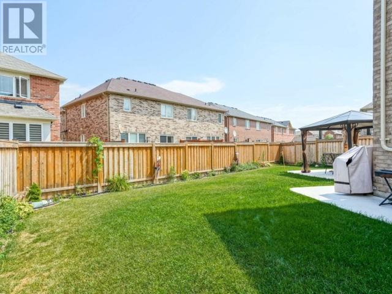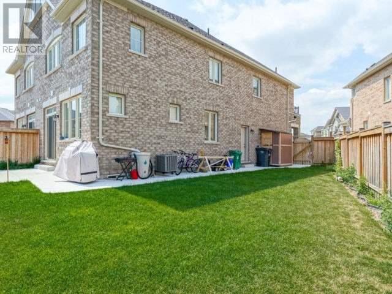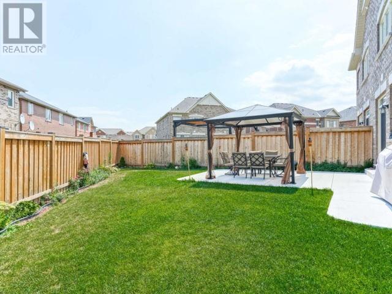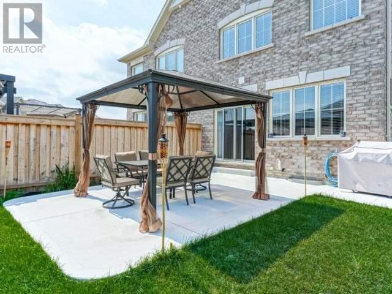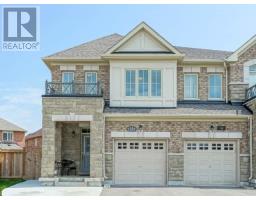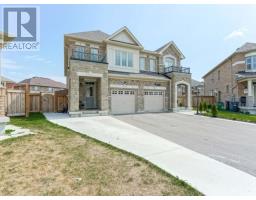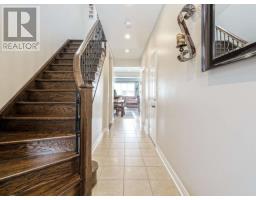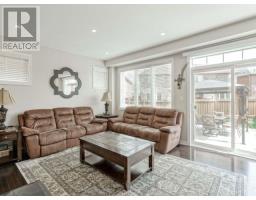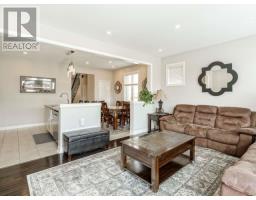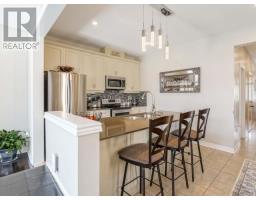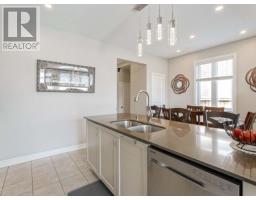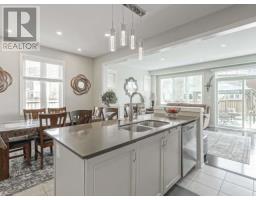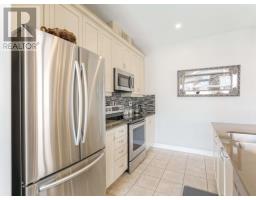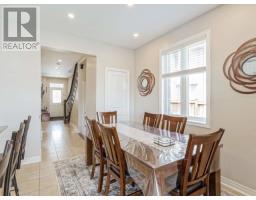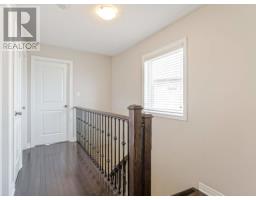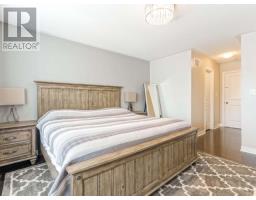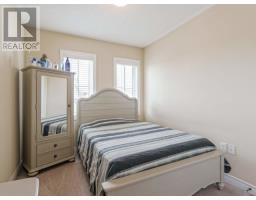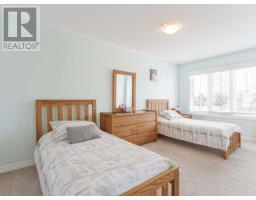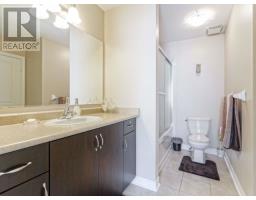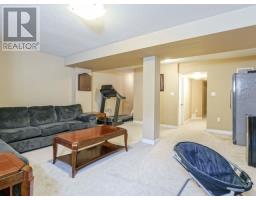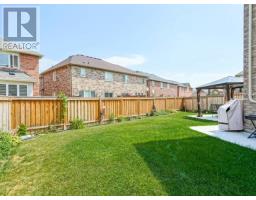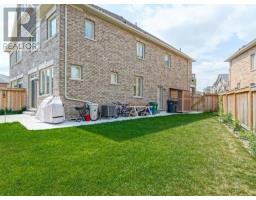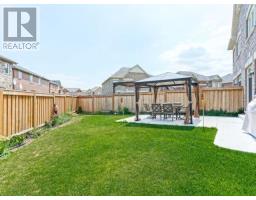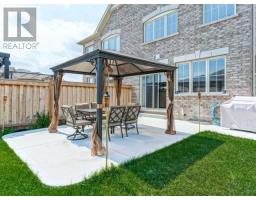4 Bedroom
4 Bathroom
Fireplace
Central Air Conditioning
Forced Air
$819,900
Absolutely Stunning Semi-Detached House On A Premium Lot In A High Demand Area Of Brampton. The Whole House Is Renovated And Very Well Kept. Thousands Of Dollars Spent In Upgrades: Hardwood Floor, Oak Staircase, Quartz Counter Tops In Kitchen. Stamped Concrete Around The House. Sep. Entrance/ Finished Basement. Access To Garage, Measurement As Per Builder. Close To Shoppers, Fortinos, Walmart, Goodlife Fitness. Accessible To Hwy 427,407, 400**** EXTRAS **** All Existing Appliances (S/S) Including Fridge, Stove, Dishwasher, Microwave, Cvac, Cac, Gdo & Remote, Washer, Dryer, All Elf's, Window Coverings, Bkyard Gazebo. Bsmt Has Rough-In For Additional Laundry. (id:25308)
Property Details
|
MLS® Number
|
W4613432 |
|
Property Type
|
Single Family |
|
Community Name
|
Bram East |
|
Amenities Near By
|
Public Transit, Schools |
|
Features
|
Sloping |
|
Parking Space Total
|
3 |
Building
|
Bathroom Total
|
4 |
|
Bedrooms Above Ground
|
4 |
|
Bedrooms Total
|
4 |
|
Basement Development
|
Finished |
|
Basement Features
|
Separate Entrance |
|
Basement Type
|
N/a (finished) |
|
Construction Style Attachment
|
Semi-detached |
|
Cooling Type
|
Central Air Conditioning |
|
Exterior Finish
|
Brick |
|
Fireplace Present
|
Yes |
|
Heating Fuel
|
Natural Gas |
|
Heating Type
|
Forced Air |
|
Stories Total
|
2 |
|
Type
|
House |
Parking
Land
|
Acreage
|
No |
|
Land Amenities
|
Public Transit, Schools |
|
Size Irregular
|
19.97 Ft ; 16.23 X 94.85 X 19.97 X 123.48 X 45.79ft |
|
Size Total Text
|
19.97 Ft ; 16.23 X 94.85 X 19.97 X 123.48 X 45.79ft |
Rooms
| Level |
Type |
Length |
Width |
Dimensions |
|
Second Level |
Master Bedroom |
6.6 m |
3.9 m |
6.6 m x 3.9 m |
|
Second Level |
Bedroom 2 |
5.17 m |
2.78 m |
5.17 m x 2.78 m |
|
Second Level |
Bedroom 3 |
3 m |
2.9 m |
3 m x 2.9 m |
|
Second Level |
Bedroom 4 |
3.58 m |
2.57 m |
3.58 m x 2.57 m |
|
Second Level |
Laundry Room |
1.65 m |
1.4 m |
1.65 m x 1.4 m |
|
Basement |
Family Room |
5.75 m |
5.32 m |
5.75 m x 5.32 m |
|
Main Level |
Family Room |
5.52 m |
3.8 m |
5.52 m x 3.8 m |
|
Main Level |
Kitchen |
3.4 m |
3.17 m |
3.4 m x 3.17 m |
|
Main Level |
Dining Room |
3.23 m |
2.18 m |
3.23 m x 2.18 m |
Utilities
|
Sewer
|
Available |
|
Natural Gas
|
Available |
|
Electricity
|
Available |
|
Cable
|
Available |
https://www.realtor.ca/PropertyDetails.aspx?PropertyId=21263114
