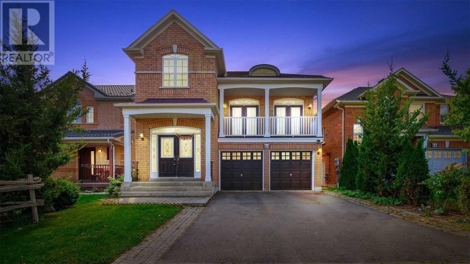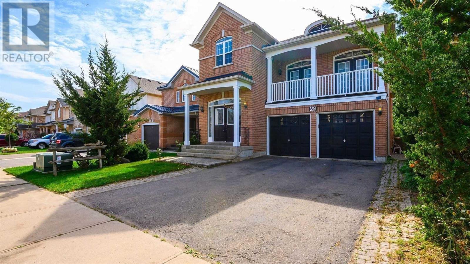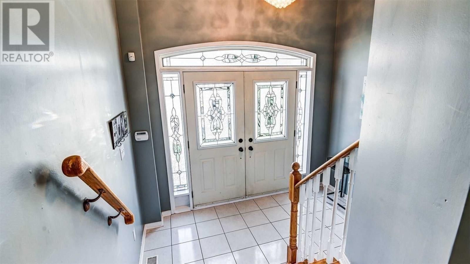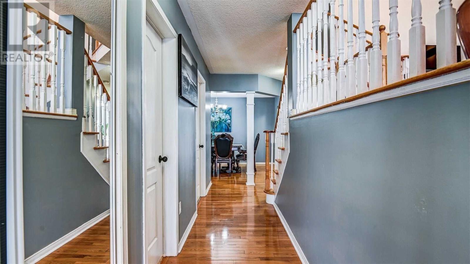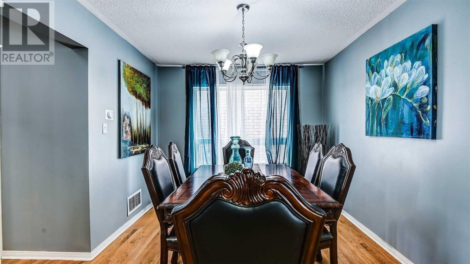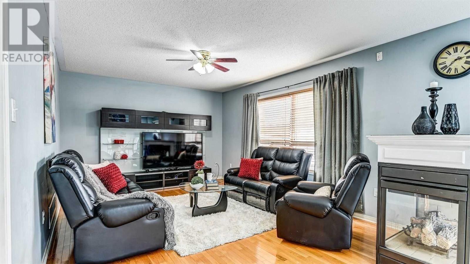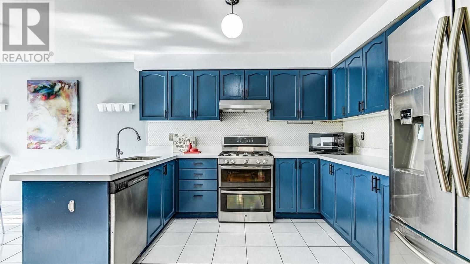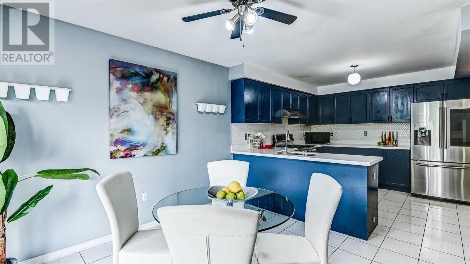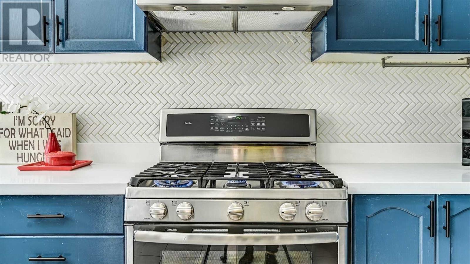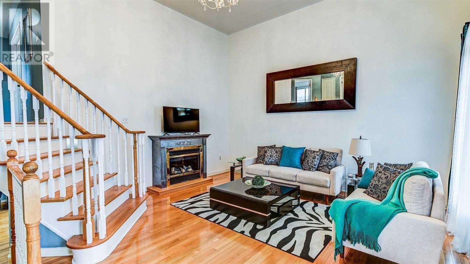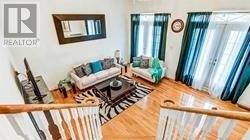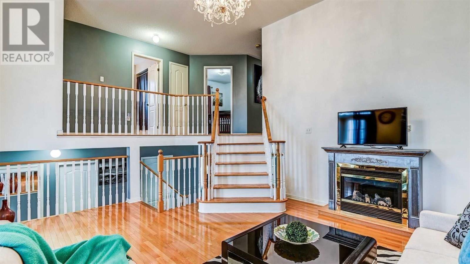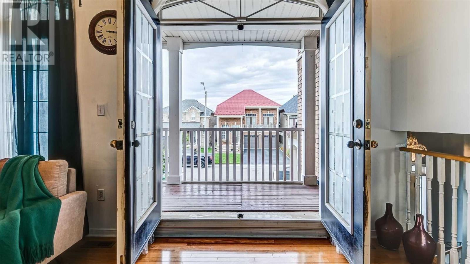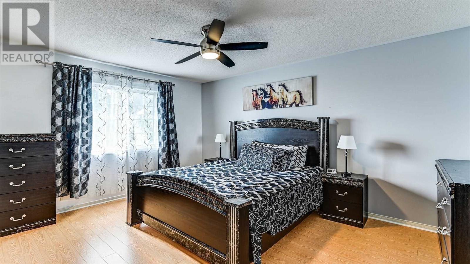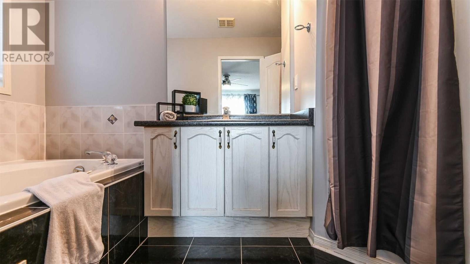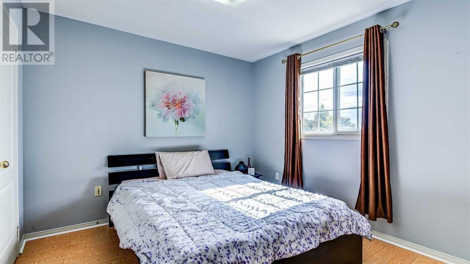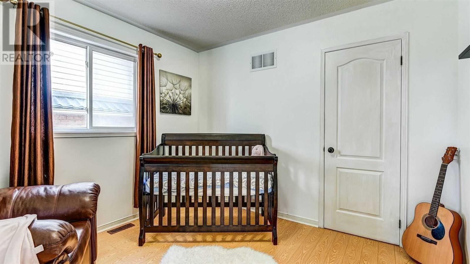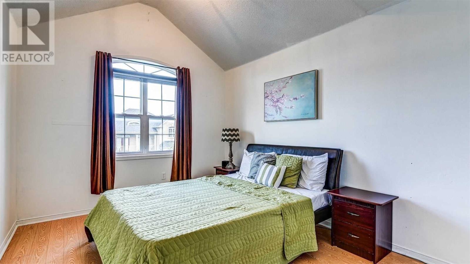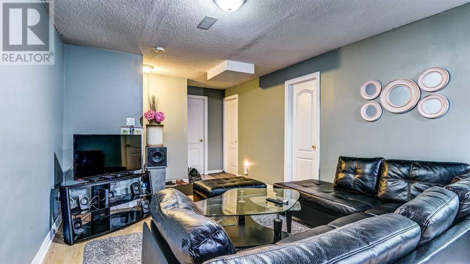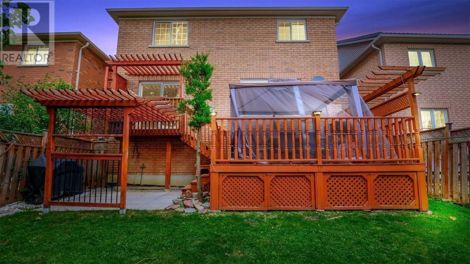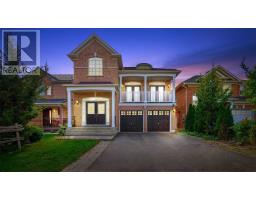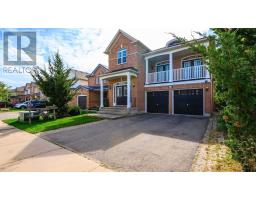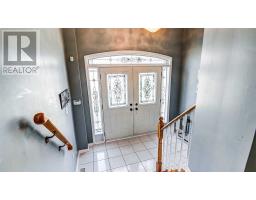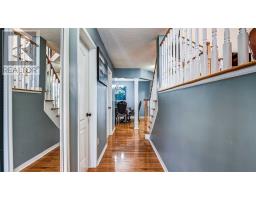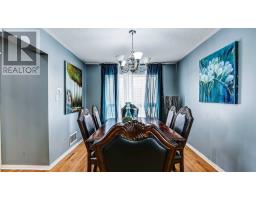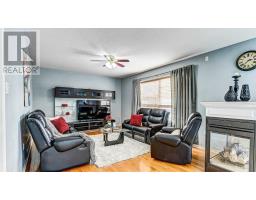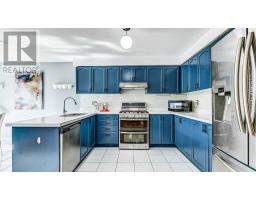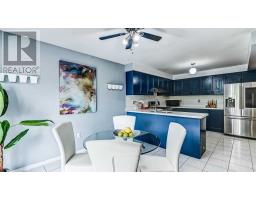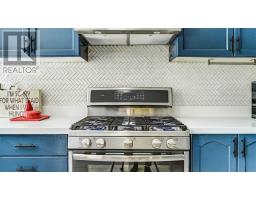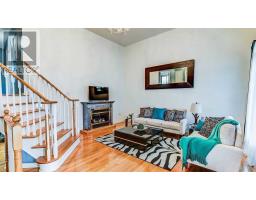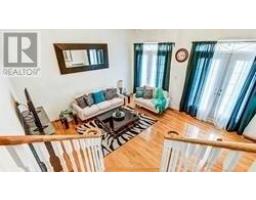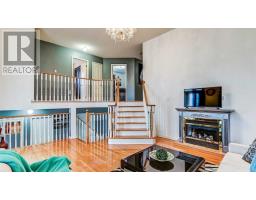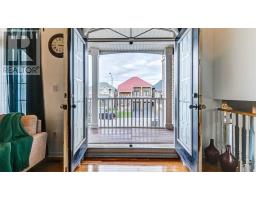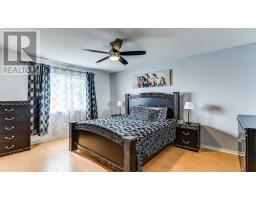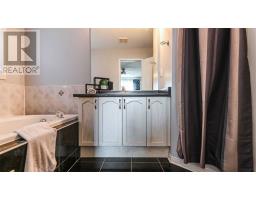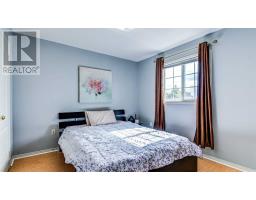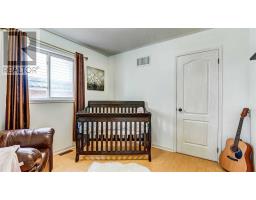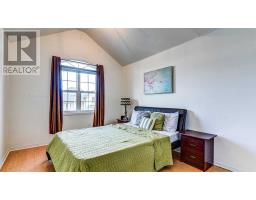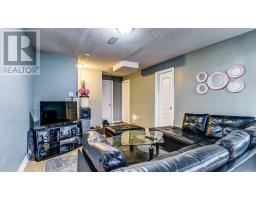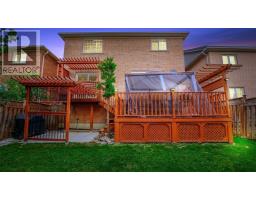64 Earl Grey Cres Brampton, Ontario L7A 2L2
6 Bedroom
4 Bathroom
Fireplace
Central Air Conditioning
Forced Air
$829,888
Stunning 4 Bdrm Detached Home Comes With A Fin Bsmt With A Sep Entrance & Features Separate Living, Dining, & Family Rooms, Large Open Concept Liv Rm Has W/O To A Balcony, Kitchen Comes With Quartz Counter-Tops & Modern Back-Splash, Breakfast Area Has W/O To 3 Level Deck, Enjoy Your Privacy With No Neighbours In The Back, Mstr Bdrm Comes 4 Pc Enusite & A Jacuzzi, All Other Bdrms Are Good Sized, Fin Bsmt Comes With A 2nd Kitchen & 2 Extra Bdrms, + Much More!!!**** EXTRAS **** All Existing Appliances, Elf's, Window Coverings, Family Room & Living Room Both Have Fireplaces, Close To All Local Amenities!!! (id:25308)
Property Details
| MLS® Number | W4612793 |
| Property Type | Single Family |
| Community Name | Fletcher's Meadow |
| Parking Space Total | 6 |
Building
| Bathroom Total | 4 |
| Bedrooms Above Ground | 4 |
| Bedrooms Below Ground | 2 |
| Bedrooms Total | 6 |
| Basement Development | Finished |
| Basement Features | Separate Entrance |
| Basement Type | N/a (finished) |
| Construction Style Attachment | Detached |
| Cooling Type | Central Air Conditioning |
| Exterior Finish | Brick |
| Fireplace Present | Yes |
| Heating Fuel | Natural Gas |
| Heating Type | Forced Air |
| Stories Total | 2 |
| Type | House |
Parking
| Attached garage |
Land
| Acreage | No |
| Size Irregular | 36.09 X 96.46 Ft |
| Size Total Text | 36.09 X 96.46 Ft |
Rooms
| Level | Type | Length | Width | Dimensions |
|---|---|---|---|---|
| Second Level | Master Bedroom | 5.51 m | 4.1 m | 5.51 m x 4.1 m |
| Second Level | Bedroom 2 | 3.71 m | 3.49 m | 3.71 m x 3.49 m |
| Second Level | Bedroom 3 | 3.41 m | 3.41 m | 3.41 m x 3.41 m |
| Second Level | Bedroom 4 | 3.32 m | 3.38 m | 3.32 m x 3.38 m |
| Basement | Bedroom 5 | |||
| Basement | Bedroom | |||
| Basement | Recreational, Games Room | |||
| Main Level | Family Room | 5.21 m | 3.91 m | 5.21 m x 3.91 m |
| Main Level | Dining Room | 4.1 m | 3.49 m | 4.1 m x 3.49 m |
| Main Level | Kitchen | 6.81 m | 6.79 m | 6.81 m x 6.79 m |
| Main Level | Eating Area | 6.81 m | 6.79 m | 6.81 m x 6.79 m |
| In Between | Living Room | 5.49 m | 4.11 m | 5.49 m x 4.11 m |
https://www.realtor.ca/PropertyDetails.aspx?PropertyId=21262136
Interested?
Contact us for more information
