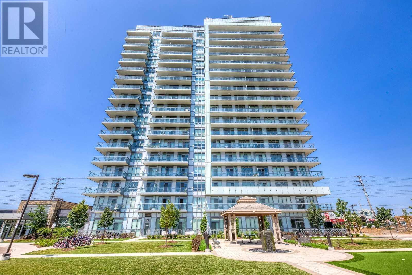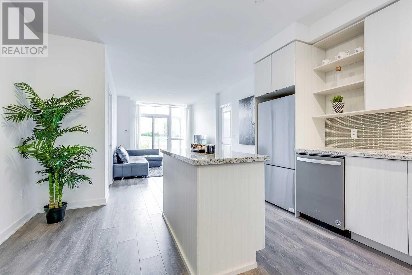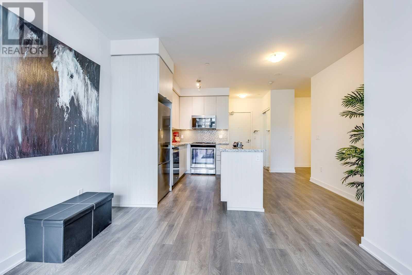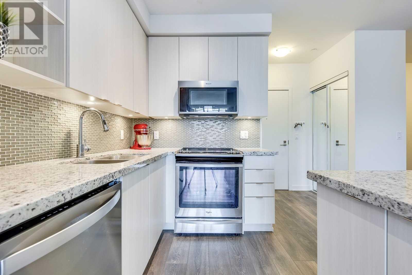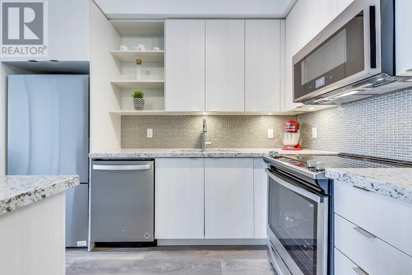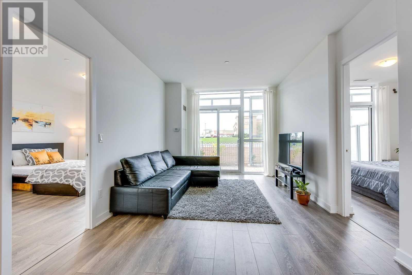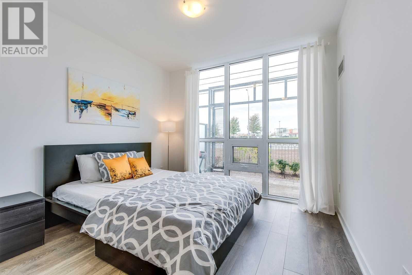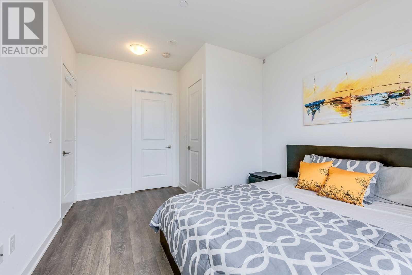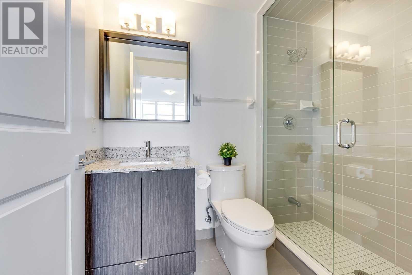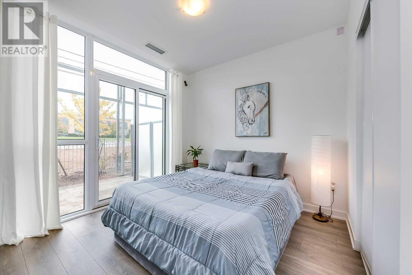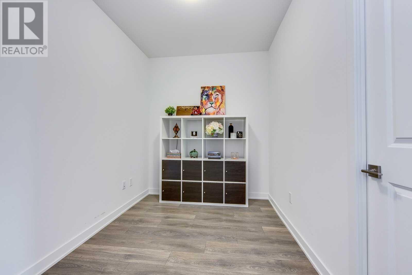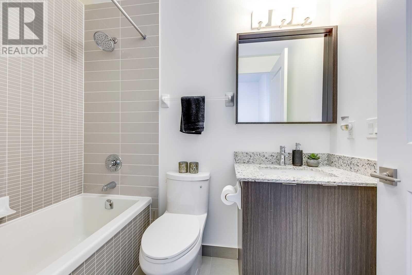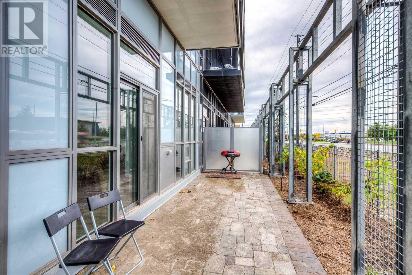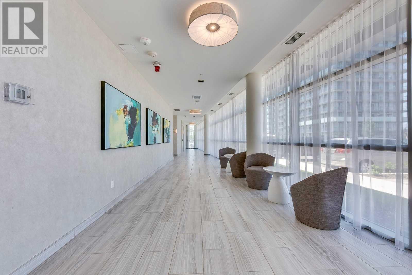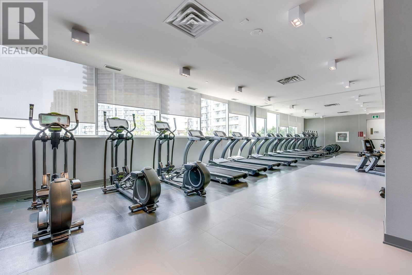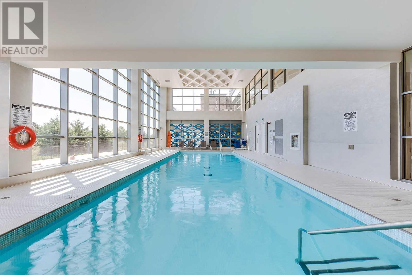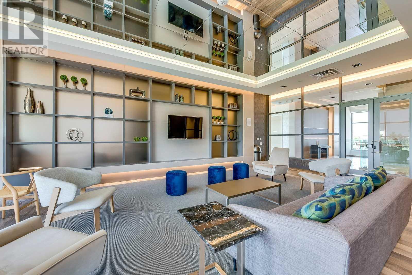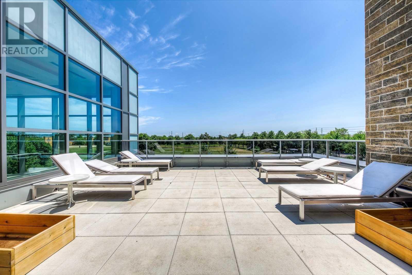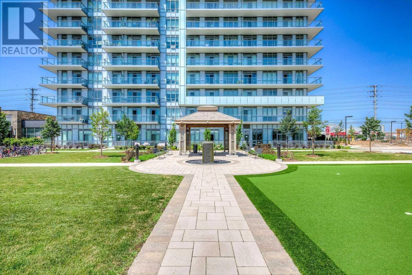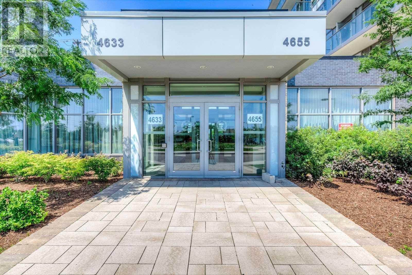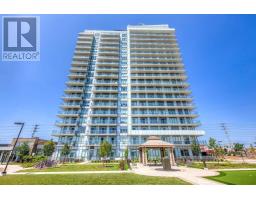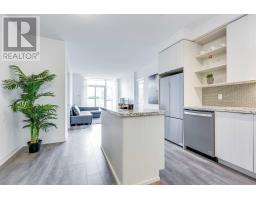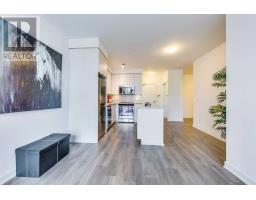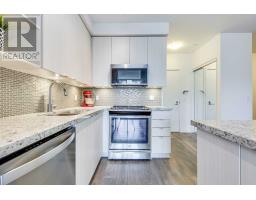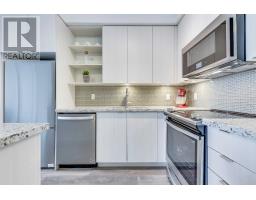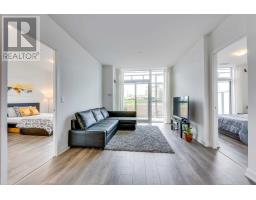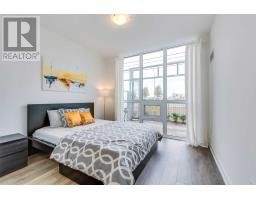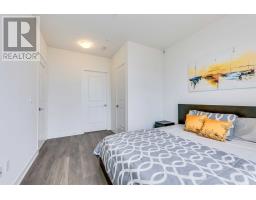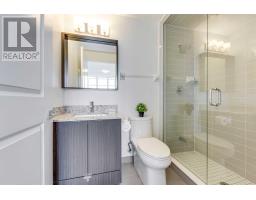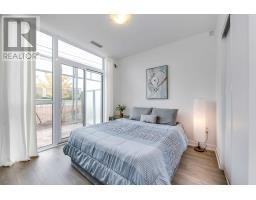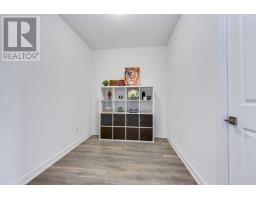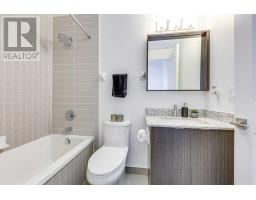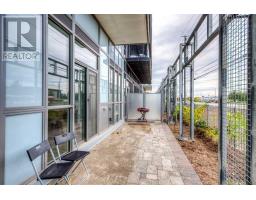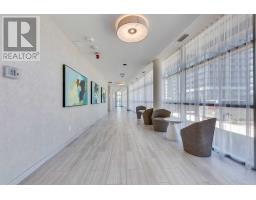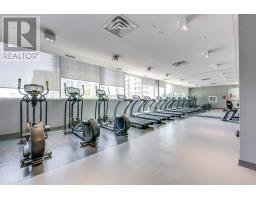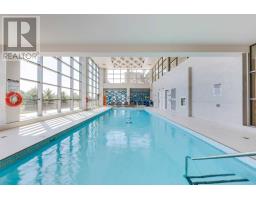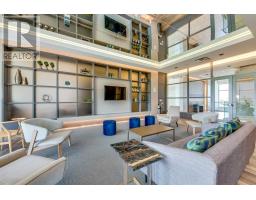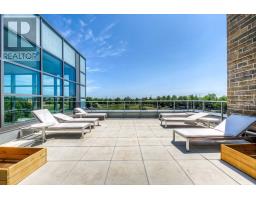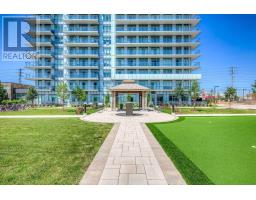#102 -4655 Glen Erin Dr Mississauga, Ontario L5M 0Z1
$625,000Maintenance,
$558.85 Monthly
Maintenance,
$558.85 MonthlyWelcome To Downtown Erin Mills! Chic & Stylish Two Bedroom + Den & Two Bathroom Executive Suite In The Heart Of Erin Mills. Upscale Modern Finishes; Large Open Concept Layout, Gleaming Laminate Floors, Smooth 9Ft Ceilings, S/S Appliances, Cabinetry With Lots Of Storage, Upgraded Smart Microwave & Quartz Centre Island. Extra-Large Balcony & A Large Priority Parking Spot Right Next To Elevator! Bonus: Large Den With Full Bathroom Can Be Used As A 3rd Bedroom!!!**** EXTRAS **** Perfect Location - Across Erin Mills Town Centre. Steps From Cafes, Top Schools, Transit & Major Hwys. All Window Coverings, All Light Fixtures, All S/S Appliances, Including Upgraded Smart Microwave. Upgraded Front Load Washer & Dryer. (id:25308)
Property Details
| MLS® Number | W4612746 |
| Property Type | Single Family |
| Community Name | Erin Mills |
| Amenities Near By | Hospital, Public Transit |
| Features | Balcony |
| Parking Space Total | 1 |
| Pool Type | Indoor Pool |
| View Type | View |
Building
| Bathroom Total | 2 |
| Bedrooms Above Ground | 2 |
| Bedrooms Below Ground | 1 |
| Bedrooms Total | 3 |
| Amenities | Storage - Locker, Party Room, Sauna, Exercise Centre |
| Cooling Type | Central Air Conditioning |
| Exterior Finish | Concrete |
| Heating Fuel | Natural Gas |
| Heating Type | Forced Air |
| Type | Apartment |
Parking
| Underground | |
| Visitor parking |
Land
| Acreage | No |
| Land Amenities | Hospital, Public Transit |
Rooms
| Level | Type | Length | Width | Dimensions |
|---|---|---|---|---|
| Main Level | Living Room | |||
| Main Level | Dining Room | |||
| Main Level | Kitchen | |||
| Main Level | Master Bedroom | |||
| Main Level | Bedroom 2 | |||
| Main Level | Den |
https://www.realtor.ca/PropertyDetails.aspx?PropertyId=21262125
Interested?
Contact us for more information
